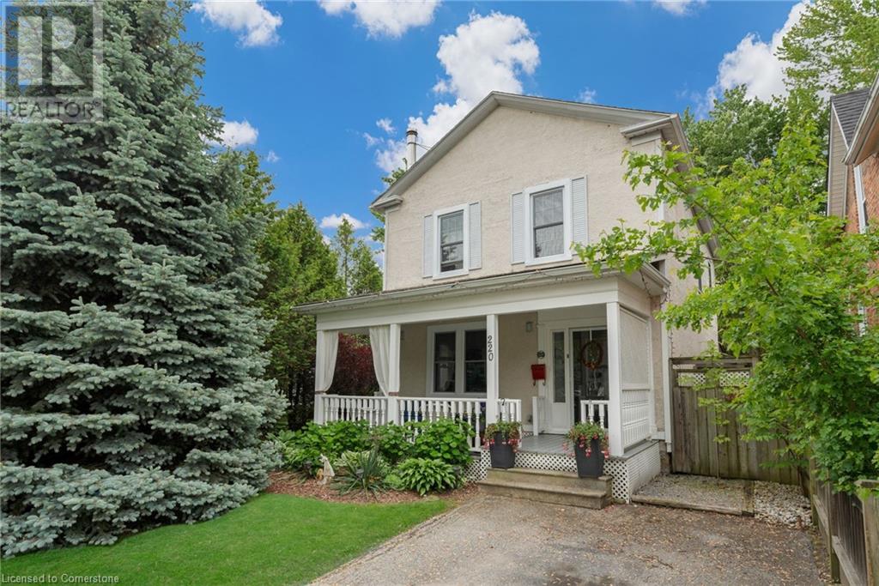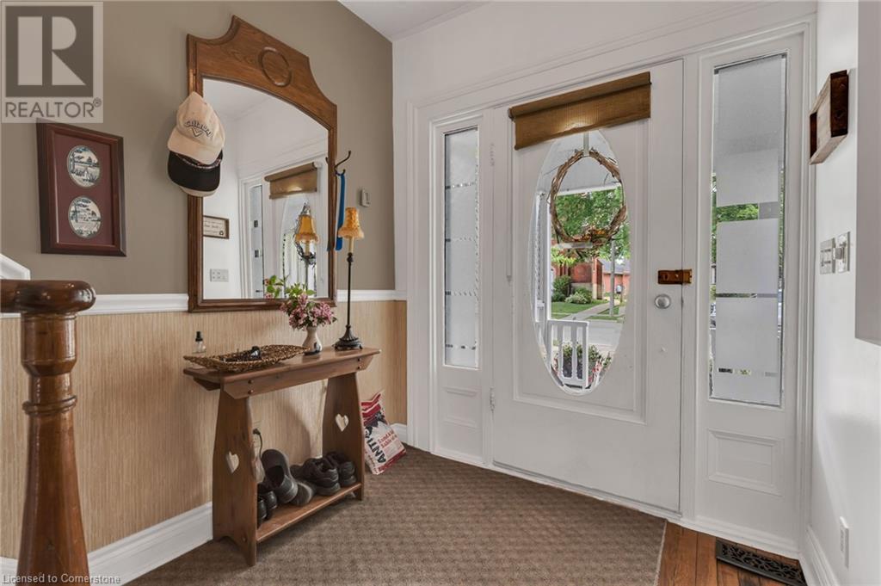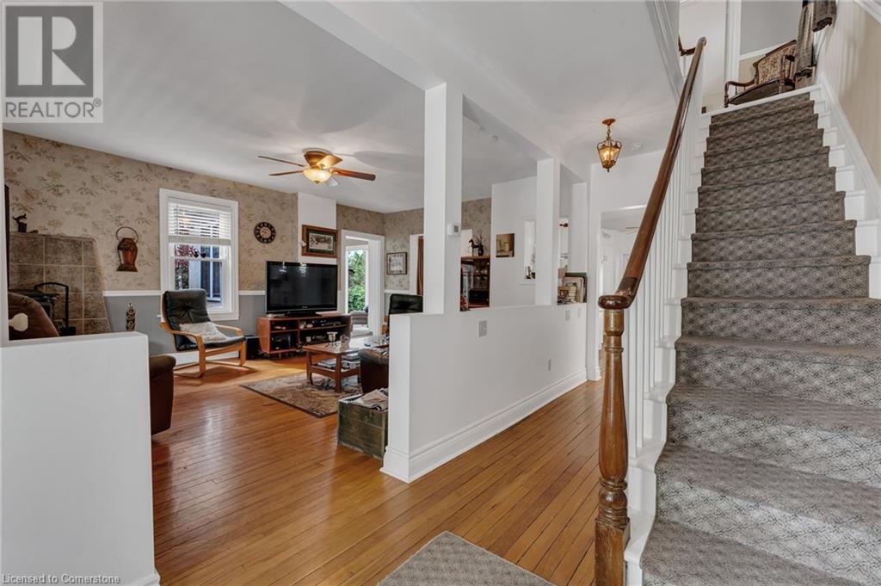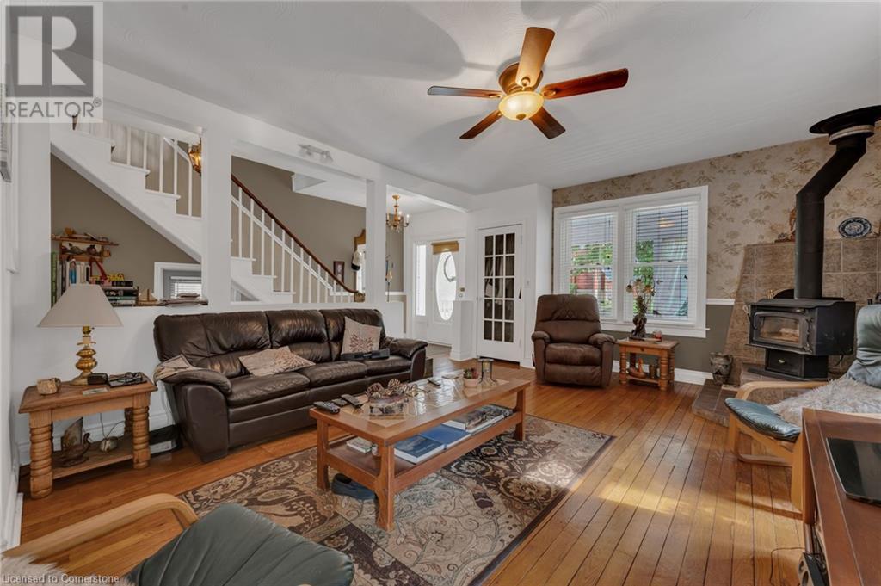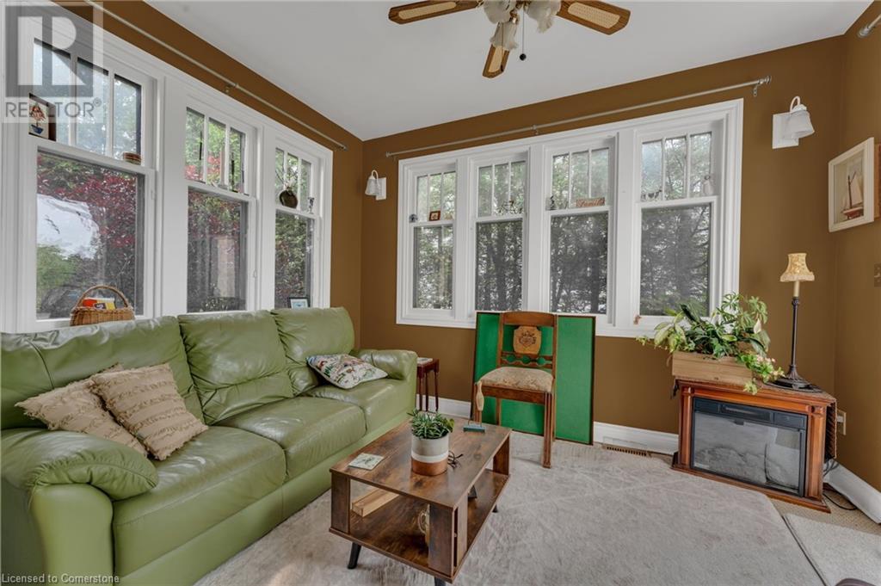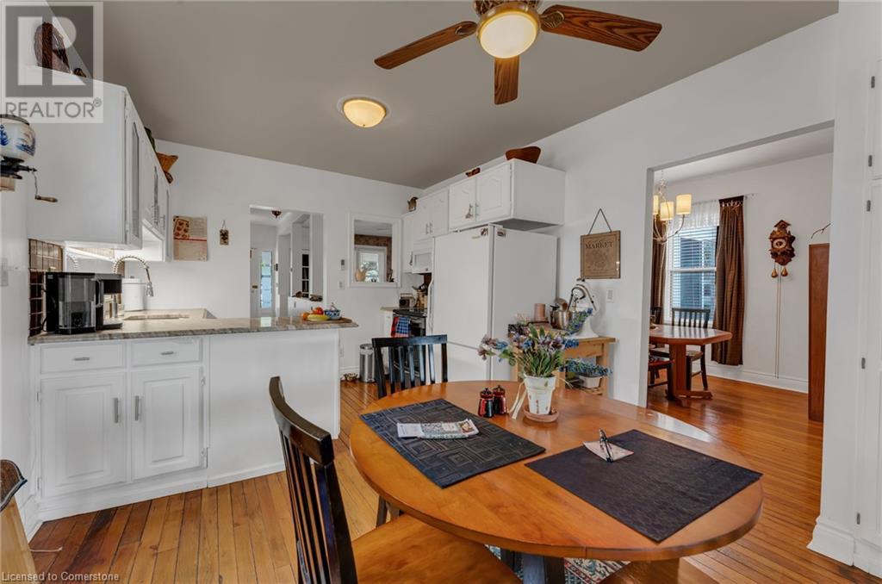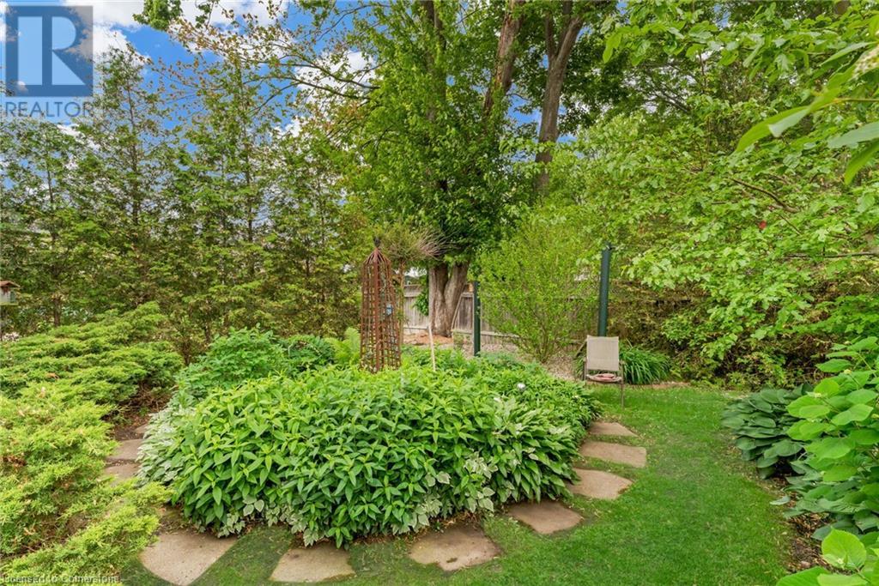3 Bedroom
2 Bathroom
1604 sqft
2 Level
Above Ground Pool
Central Air Conditioning
Forced Air
Landscaped
$599,000
Welcome to 220 Lock Street West, a beautifully maintained 3-bedroom, 2-bathroom century home nestled on a picturesque, tree-lined street in the heart of Dunnville. This inviting residence blends timeless character with modern comfort, featuring original hardwood floors, a cozy wood-burning stove, and a bright eat-in kitchen with granite countertops and a tile backsplash. The main floor features a spacious living room, a formal dining area with built-in cabinetry, a den with sliding doors that lead directly to the hot tub, a convenient 3-piece bathroom, and a sunny eat-in kitchen. Off the kitchen, an enclosed back porch leads to the backyard’s large deck, solar-heated above-ground pool, tranquil fish pond, lush gardens, and charming gazebo—creating a true backyard oasis. Upstairs, you’ll find three generously sized bedrooms, plus a versatile laundry room that could serve as a fourth bedroom, office, or dressing room. Additional features include a newer detached garage with power, two driveways, and parking for up to 10 vehicles. Located just steps from the scenic Grand River, this home offers all the charm of small-town living with access to kayaking, fishing, hiking, and the amenities of downtown Dunnville. (id:59646)
Property Details
|
MLS® Number
|
40736271 |
|
Property Type
|
Single Family |
|
Amenities Near By
|
Beach, Park, Place Of Worship, Public Transit, Schools, Shopping |
|
Equipment Type
|
None |
|
Features
|
Private Yard |
|
Parking Space Total
|
1 |
|
Pool Type
|
Above Ground Pool |
|
Rental Equipment Type
|
None |
|
Structure
|
Workshop |
Building
|
Bathroom Total
|
2 |
|
Bedrooms Above Ground
|
3 |
|
Bedrooms Total
|
3 |
|
Appliances
|
Dishwasher, Refrigerator, Stove, Washer, Hot Tub |
|
Architectural Style
|
2 Level |
|
Basement Development
|
Unfinished |
|
Basement Type
|
Full (unfinished) |
|
Construction Style Attachment
|
Detached |
|
Cooling Type
|
Central Air Conditioning |
|
Exterior Finish
|
Stucco |
|
Half Bath Total
|
1 |
|
Heating Fuel
|
Natural Gas |
|
Heating Type
|
Forced Air |
|
Stories Total
|
2 |
|
Size Interior
|
1604 Sqft |
|
Type
|
House |
|
Utility Water
|
Municipal Water |
Parking
Land
|
Acreage
|
No |
|
Land Amenities
|
Beach, Park, Place Of Worship, Public Transit, Schools, Shopping |
|
Landscape Features
|
Landscaped |
|
Sewer
|
Municipal Sewage System |
|
Size Depth
|
198 Ft |
|
Size Frontage
|
66 Ft |
|
Size Total Text
|
Under 1/2 Acre |
|
Zoning Description
|
D A4b |
Rooms
| Level |
Type |
Length |
Width |
Dimensions |
|
Second Level |
Bedroom |
|
|
13'9'' x 8'4'' |
|
Second Level |
Laundry Room |
|
|
13'11'' x 8'2'' |
|
Second Level |
4pc Bathroom |
|
|
Measurements not available |
|
Second Level |
Primary Bedroom |
|
|
12'6'' x 13'11'' |
|
Second Level |
Bedroom |
|
|
10'2'' x 13'9'' |
|
Basement |
Other |
|
|
33'6'' x 19'5'' |
|
Main Level |
Den |
|
|
9'7'' x 11'2'' |
|
Main Level |
Porch |
|
|
21'0'' x 9'3'' |
|
Main Level |
2pc Bathroom |
|
|
Measurements not available |
|
Main Level |
Living Room |
|
|
19'8'' x 14'1'' |
|
Main Level |
Dining Room |
|
|
9'11'' x 11'0'' |
|
Main Level |
Eat In Kitchen |
|
|
21'6'' x 9'7'' |
https://www.realtor.ca/real-estate/28429841/220-lock-street-w-dunnville

