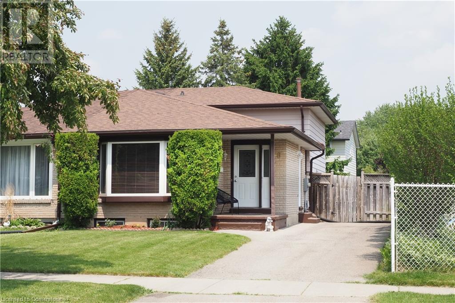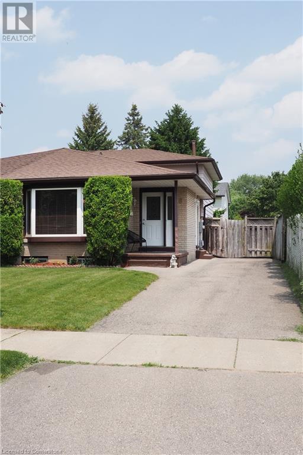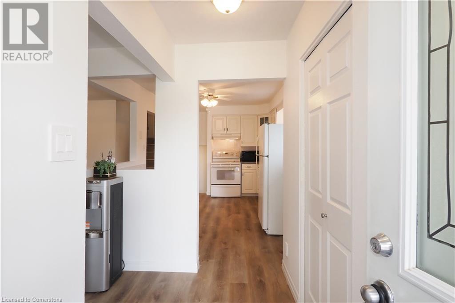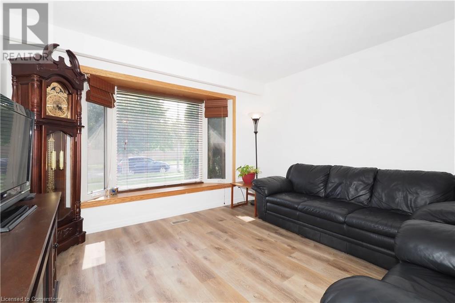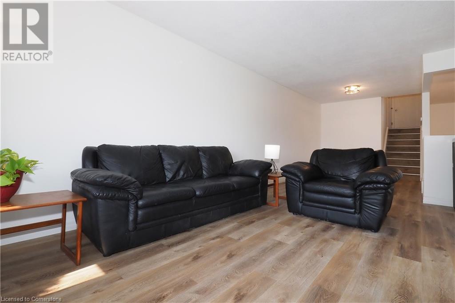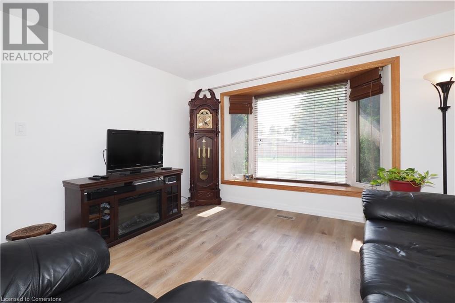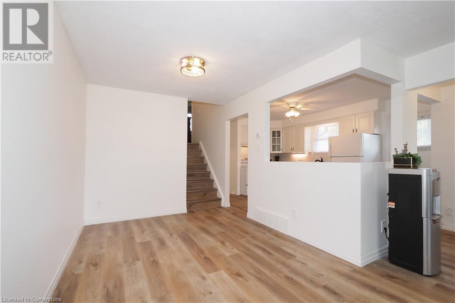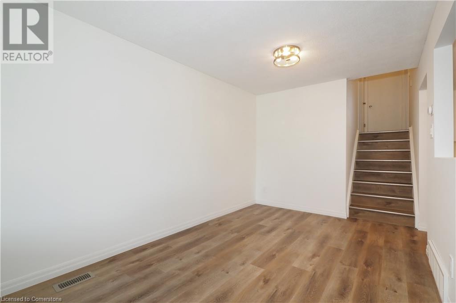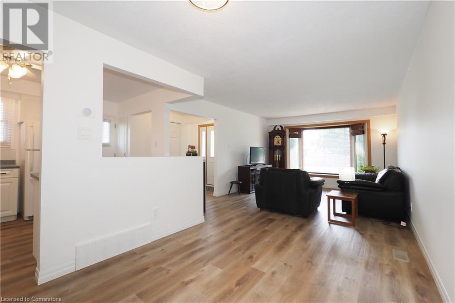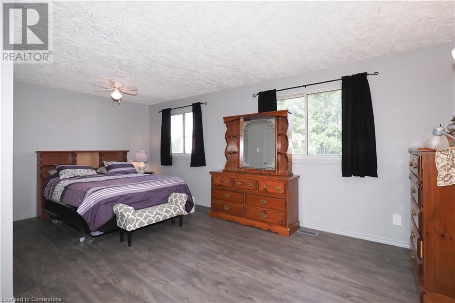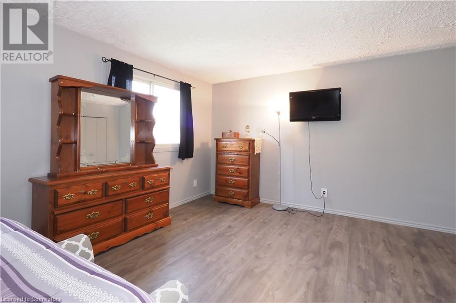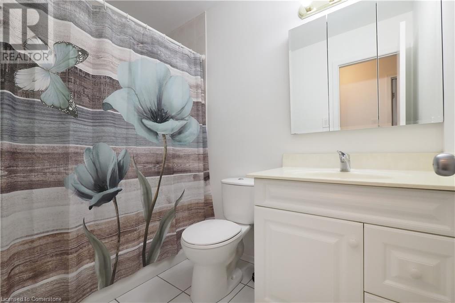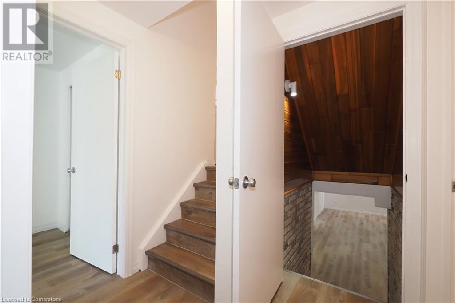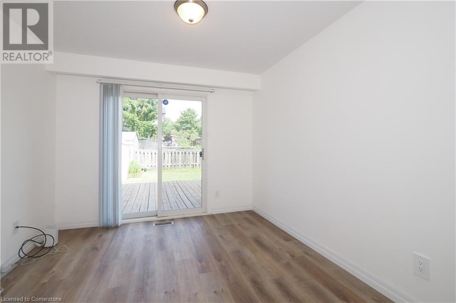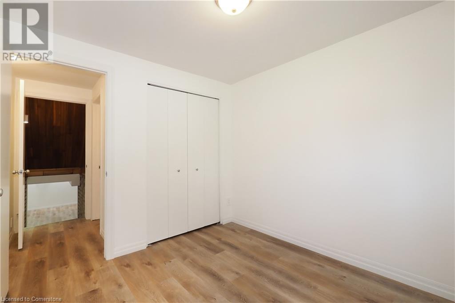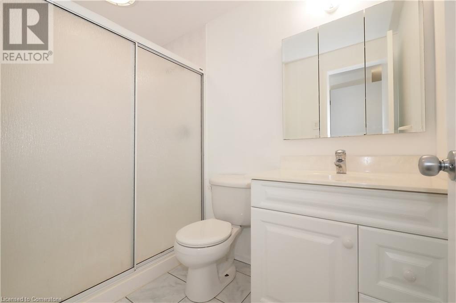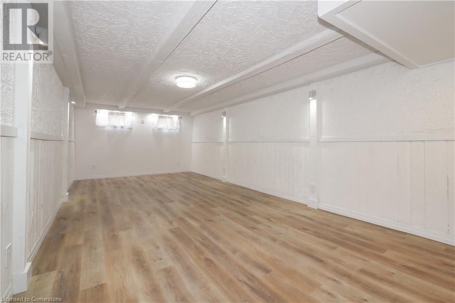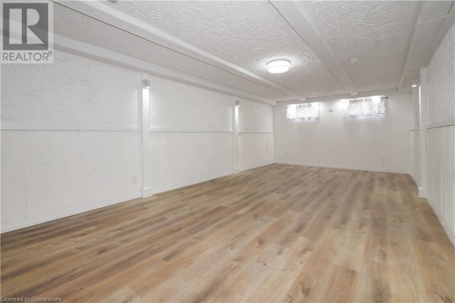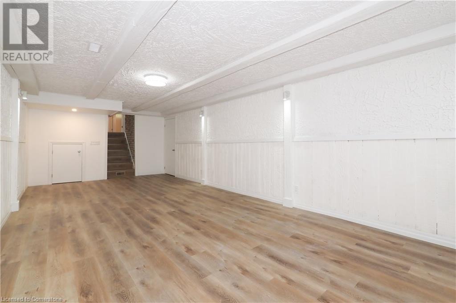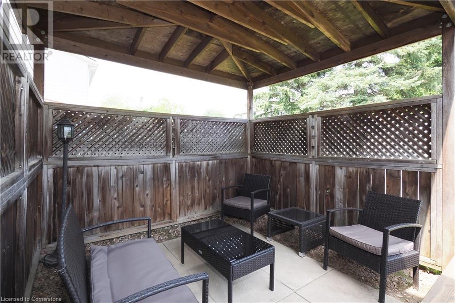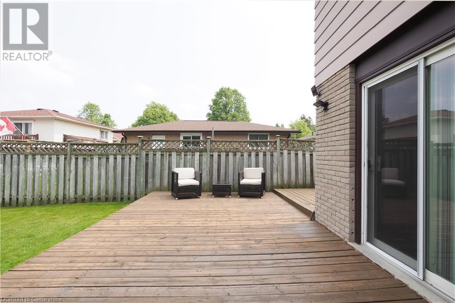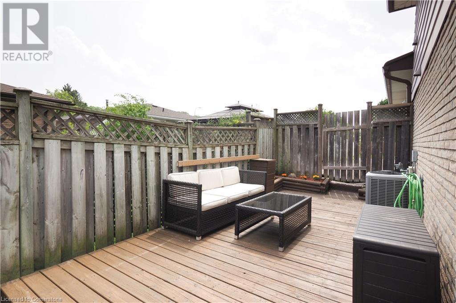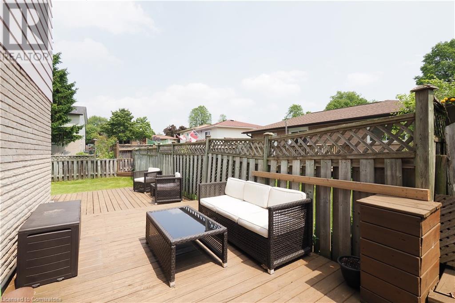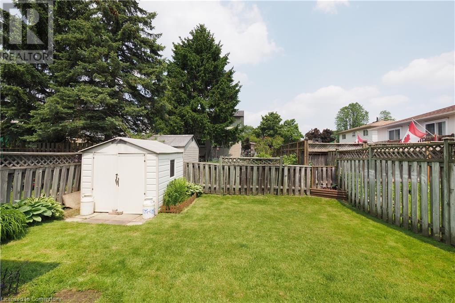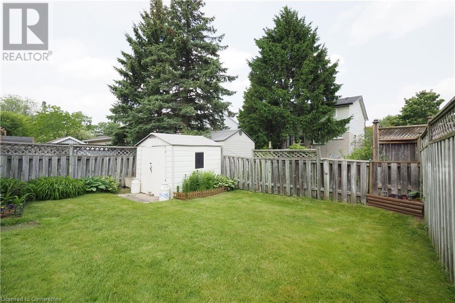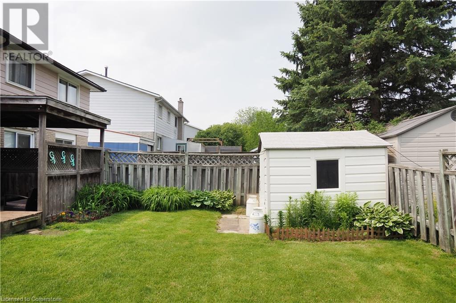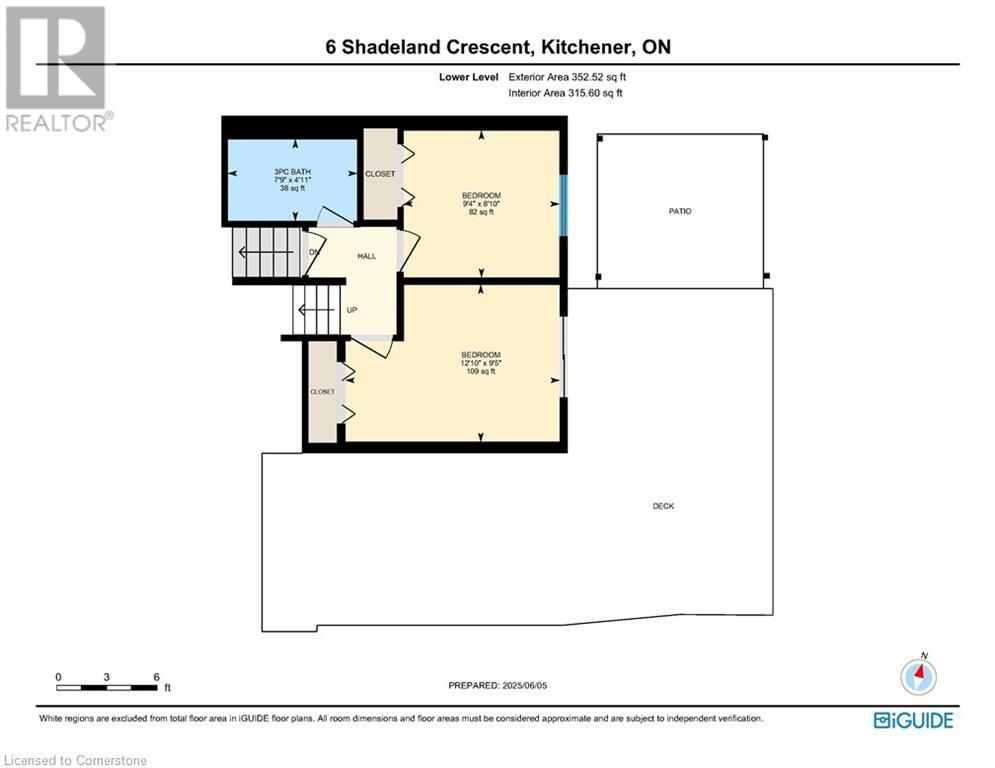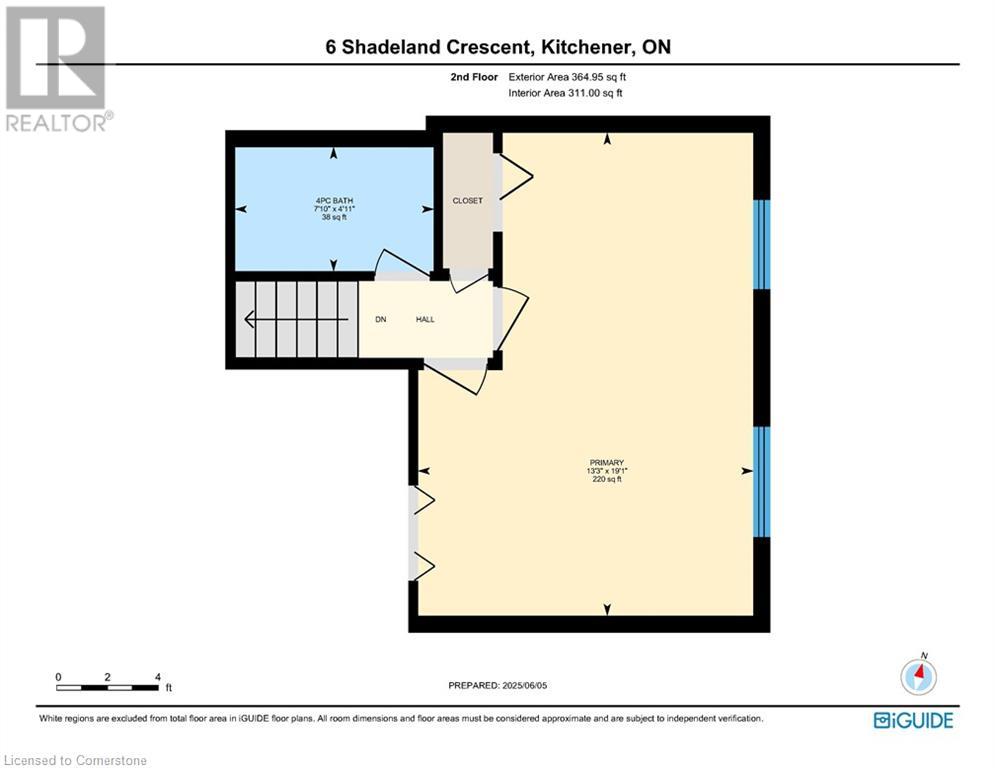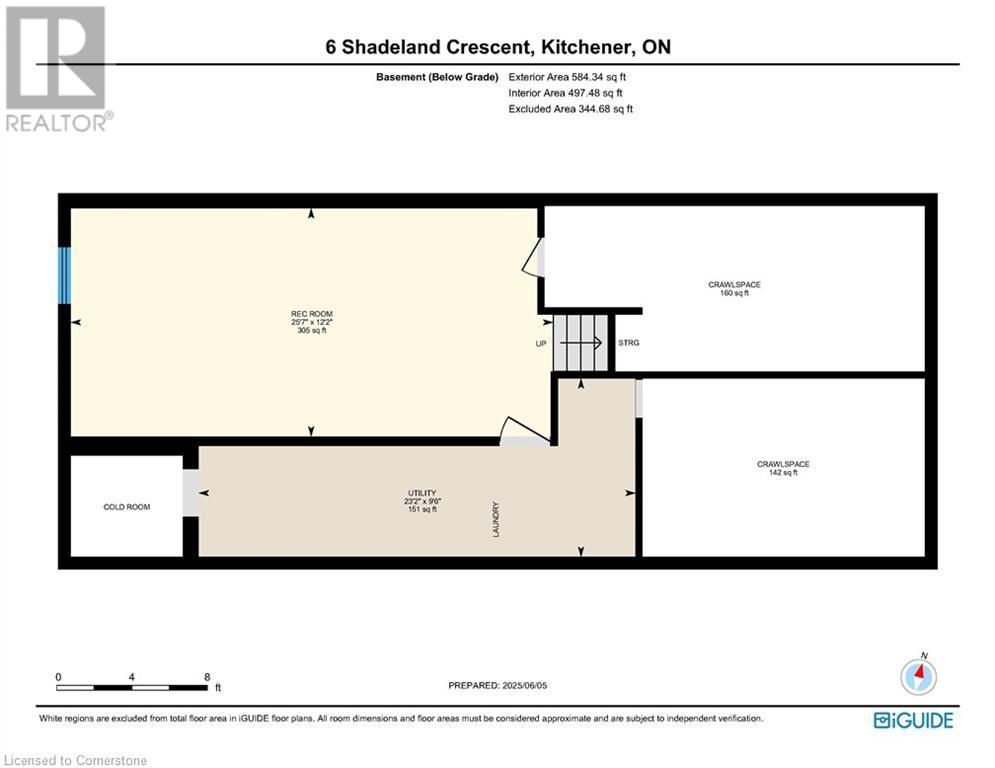3 Bedroom
2 Bathroom
1559 sqft
Central Air Conditioning
Forced Air
$599,900
Truly Move In Condition! Just back the truck up and move in! This four level backsplit semi is located on a quiet Crescent in Victoria Hills. Located within walking distance of shopping, the community centre and transit this home features a private fenced yard with shed, gazebo and a large deck from which you can relax or entertain a crowd! Once you have enjoyed the sun you can transition to air conditioned comfort in the extensively renovated interior. Recent renovations include Paint throughout (2025) with new luxury vinyl plank floors and baseboards (2025) in a modern neutral tone, brushed nickel hardware and Decora light switches and plugs. Many new doors and light fixtures. The kitchen has been modernized with white cabinets and backsplash. (id:59646)
Property Details
|
MLS® Number
|
40737702 |
|
Property Type
|
Single Family |
|
Neigbourhood
|
Victoria Hills |
|
Amenities Near By
|
Hospital, Park, Public Transit, Schools, Shopping |
|
Community Features
|
Community Centre |
|
Equipment Type
|
Water Heater |
|
Features
|
Paved Driveway, Gazebo |
|
Parking Space Total
|
3 |
|
Rental Equipment Type
|
Water Heater |
|
Structure
|
Shed |
Building
|
Bathroom Total
|
2 |
|
Bedrooms Above Ground
|
1 |
|
Bedrooms Below Ground
|
2 |
|
Bedrooms Total
|
3 |
|
Appliances
|
Central Vacuum, Dishwasher, Dryer, Freezer, Refrigerator, Stove, Water Meter, Water Softener, Washer, Hood Fan, Window Coverings |
|
Basement Development
|
Finished |
|
Basement Type
|
Full (finished) |
|
Constructed Date
|
1972 |
|
Construction Style Attachment
|
Semi-detached |
|
Cooling Type
|
Central Air Conditioning |
|
Exterior Finish
|
Aluminum Siding, Brick Veneer |
|
Fire Protection
|
Smoke Detectors |
|
Fixture
|
Ceiling Fans |
|
Foundation Type
|
Poured Concrete |
|
Heating Fuel
|
Natural Gas |
|
Heating Type
|
Forced Air |
|
Size Interior
|
1559 Sqft |
|
Type
|
House |
|
Utility Water
|
Municipal Water |
Land
|
Access Type
|
Road Access |
|
Acreage
|
No |
|
Fence Type
|
Fence |
|
Land Amenities
|
Hospital, Park, Public Transit, Schools, Shopping |
|
Sewer
|
Municipal Sewage System |
|
Size Depth
|
114 Ft |
|
Size Frontage
|
30 Ft |
|
Size Total Text
|
Under 1/2 Acre |
|
Zoning Description
|
R2b |
Rooms
| Level |
Type |
Length |
Width |
Dimensions |
|
Second Level |
4pc Bathroom |
|
|
7'10'' x 5'11'' |
|
Second Level |
Primary Bedroom |
|
|
19'1'' x 13'3'' |
|
Basement |
Laundry Room |
|
|
Measurements not available |
|
Basement |
Recreation Room |
|
|
25'7'' x 12'2'' |
|
Lower Level |
3pc Bathroom |
|
|
7'9'' x 4'11'' |
|
Lower Level |
Bedroom |
|
|
9'4'' x 8'10'' |
|
Lower Level |
Bedroom |
|
|
12'10'' x 9'5'' |
|
Main Level |
Kitchen |
|
|
14'1'' x 9'4'' |
|
Main Level |
Living Room/dining Room |
|
|
25'6'' x 12'5'' |
https://www.realtor.ca/real-estate/28429862/6-shadeland-crescent-kitchener

