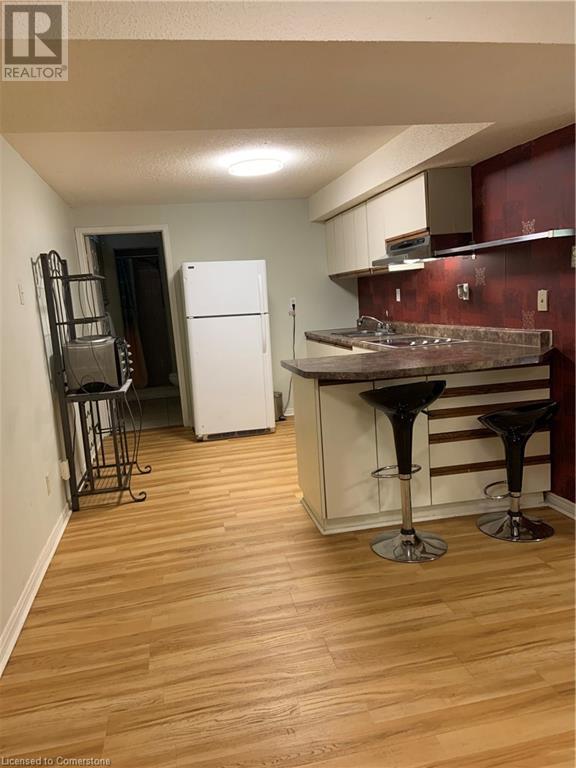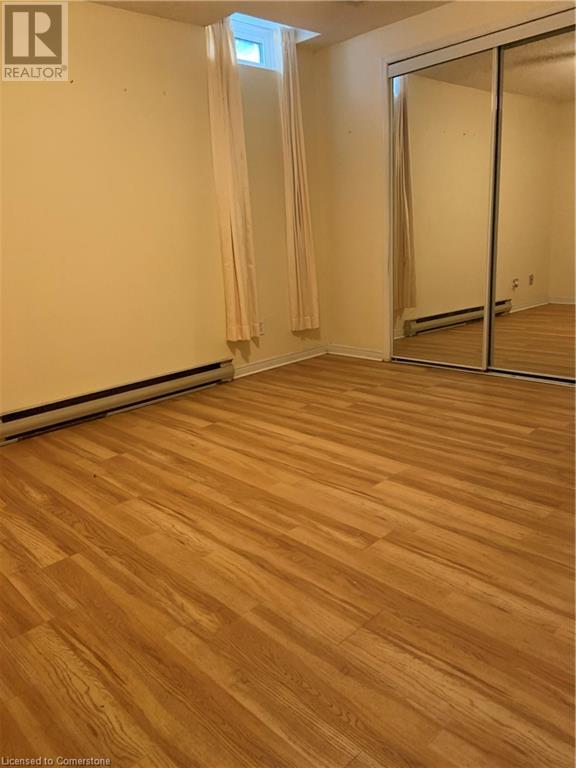1 Bedroom
1 Bathroom
750 sqft
2 Level
Fireplace
Central Air Conditioning
Forced Air
$1,900 Monthly
Welcome to your private one bedroom one bath basement apartment, featuring a walk-out to a private backyard backing on to ravine with stream below. The unit is located in the sought-after Headon Forest neighbourhood close to shopping, major highway, public transit and the Go station for easy commute. This private walk-out basement unit features vinyl plank floors, mahogany fireplace, open concept kitchen with ample countertops & breakfast bar, large bedroom with spacious closet, 3 pc bathroom with walk-in shower, separate heat control for most rooms, central air, in-suite laundry, private patio overlooking the ravine and the private yard. No smokers, no pets. Landlord pays all utilities. Tenant pays for internet and cable, content insurance and liability insurance for the unit. Tenant is responsible for snow removal for the parking spot, side walk leading to the basement unit and the basement patio area. All applicants must submit full Equifax credit check, rental application, references, paystubs and letter of employment. Make this unit yours before is gone! (id:59646)
Property Details
|
MLS® Number
|
40738118 |
|
Property Type
|
Single Family |
|
Neigbourhood
|
Fairway Glen |
|
Amenities Near By
|
Hospital, Park, Place Of Worship, Playground, Public Transit, Schools, Shopping |
|
Community Features
|
Community Centre |
|
Equipment Type
|
None |
|
Features
|
Southern Exposure, Ravine, Conservation/green Belt |
|
Parking Space Total
|
1 |
|
Rental Equipment Type
|
None |
|
View Type
|
View Of Water |
Building
|
Bathroom Total
|
1 |
|
Bedrooms Below Ground
|
1 |
|
Bedrooms Total
|
1 |
|
Appliances
|
Dryer, Refrigerator, Stove, Washer, Window Coverings |
|
Architectural Style
|
2 Level |
|
Basement Development
|
Finished |
|
Basement Type
|
Full (finished) |
|
Constructed Date
|
1990 |
|
Construction Style Attachment
|
Detached |
|
Cooling Type
|
Central Air Conditioning |
|
Exterior Finish
|
Brick |
|
Fireplace Fuel
|
Electric |
|
Fireplace Present
|
Yes |
|
Fireplace Total
|
1 |
|
Fireplace Type
|
Other - See Remarks |
|
Fixture
|
Ceiling Fans |
|
Heating Fuel
|
Natural Gas |
|
Heating Type
|
Forced Air |
|
Stories Total
|
2 |
|
Size Interior
|
750 Sqft |
|
Type
|
House |
|
Utility Water
|
Municipal Water |
Parking
Land
|
Access Type
|
Road Access, Highway Nearby |
|
Acreage
|
No |
|
Land Amenities
|
Hospital, Park, Place Of Worship, Playground, Public Transit, Schools, Shopping |
|
Sewer
|
Municipal Sewage System |
|
Size Total Text
|
Unknown |
|
Zoning Description
|
R3.4 |
Rooms
| Level |
Type |
Length |
Width |
Dimensions |
|
Lower Level |
Laundry Room |
|
|
17'0'' x 10'0'' |
|
Lower Level |
3pc Bathroom |
|
|
Measurements not available |
|
Lower Level |
Primary Bedroom |
|
|
12'5'' x 11'4'' |
|
Lower Level |
Kitchen |
|
|
10'7'' x 10'1'' |
|
Lower Level |
Living Room |
|
|
17'8'' x 10'1'' |
https://www.realtor.ca/real-estate/28428941/2458-newport-street-unit-lower-burlington
















