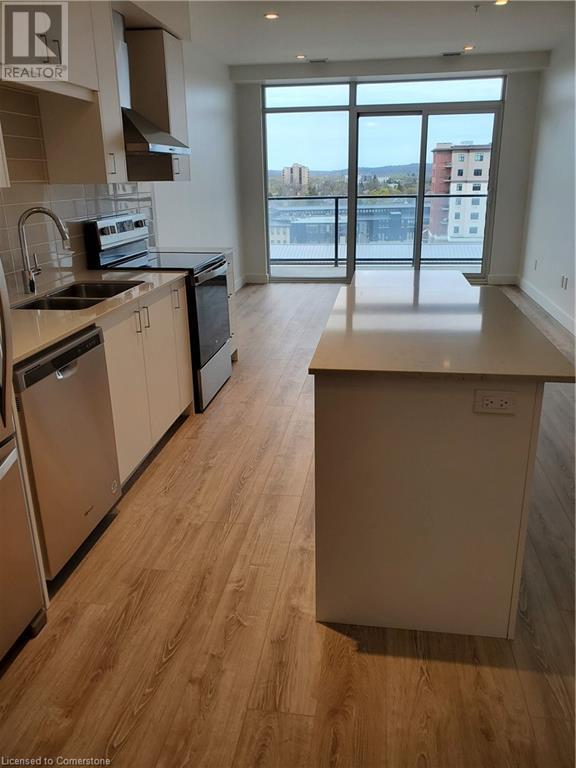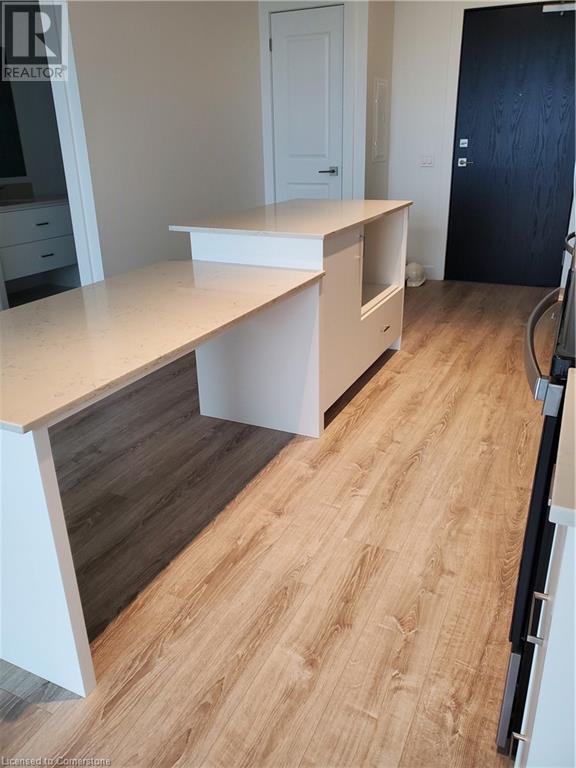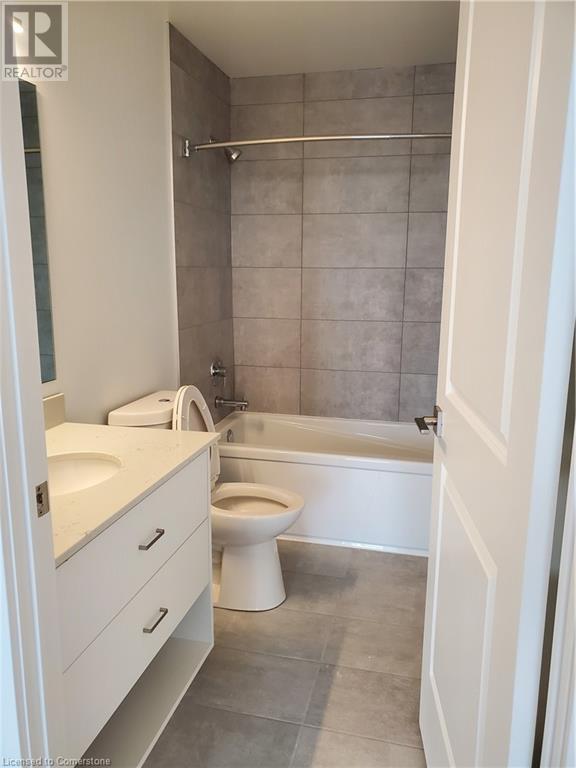1 Bedroom
1 Bathroom
676 sqft
Central Air Conditioning
Forced Air
$2,050 Monthly
Insurance, Heat, Exterior Maintenance
This 1-bedroom, 1-bathroom suite offers stunning river and courtyard views. Featuring a dual-level kitchen island, quartz countertops, and stainless steel appliances, this home is perfect for modern living and entertaining. High-end finishes, 9-foot ceilings, and wide-plank flooring add elegance throughout. The spacious, open-concept living area flows seamlessly to a private balcony, bringing in abundant natural light. The primary suite offers ample closet space with sliding doors and a luxurious 4-piece ensuite. Additional perks include one parking spot and a secure locker for your convenience. Gaslight District amenities include a grand lobby, secure video-monitored entry, a fitness area, yoga and Pilates studio, catering kitchen, and private dining room. The party room opens to a terrace with BBQs overlooking Gaslight Square, where you’ll find outdoor seating areas, fire pits, and BBQ stations. Located in historic downtown Galt, Gaslight offers a vibrant mix of residential, retail, dining, and cultural experiences. Don't miss your opportunity to live in the highly desirable Gaslight District! (id:59646)
Property Details
|
MLS® Number
|
40738170 |
|
Property Type
|
Single Family |
|
Neigbourhood
|
Galt |
|
Amenities Near By
|
Hospital, Park, Place Of Worship, Schools, Shopping |
|
Community Features
|
Community Centre, School Bus |
|
Features
|
Southern Exposure, Balcony |
|
Parking Space Total
|
1 |
|
Storage Type
|
Locker |
Building
|
Bathroom Total
|
1 |
|
Bedrooms Above Ground
|
1 |
|
Bedrooms Total
|
1 |
|
Amenities
|
Exercise Centre, Guest Suite, Party Room |
|
Appliances
|
Dishwasher, Dryer, Refrigerator, Stove, Washer |
|
Basement Type
|
None |
|
Construction Style Attachment
|
Attached |
|
Cooling Type
|
Central Air Conditioning |
|
Exterior Finish
|
Concrete |
|
Heating Fuel
|
Natural Gas |
|
Heating Type
|
Forced Air |
|
Stories Total
|
1 |
|
Size Interior
|
676 Sqft |
|
Type
|
Apartment |
|
Utility Water
|
Municipal Water |
Parking
|
Attached Garage
|
|
|
Visitor Parking
|
|
Land
|
Access Type
|
Road Access |
|
Acreage
|
No |
|
Land Amenities
|
Hospital, Park, Place Of Worship, Schools, Shopping |
|
Sewer
|
Municipal Sewage System |
|
Size Total Text
|
Unknown |
|
Zoning Description
|
Fc1rm1 |
Rooms
| Level |
Type |
Length |
Width |
Dimensions |
|
Main Level |
Living Room |
|
|
12'0'' x 13'6'' |
|
Main Level |
3pc Bathroom |
|
|
Measurements not available |
|
Main Level |
Kitchen |
|
|
12'7'' x 13'6'' |
|
Main Level |
Bedroom |
|
|
10'0'' x 12'0'' |
https://www.realtor.ca/real-estate/28428128/50-grand-avenue-s-unit-1408-cambridge
















