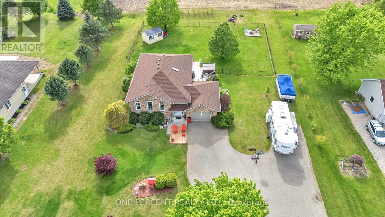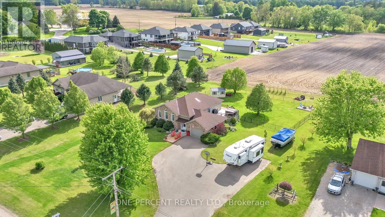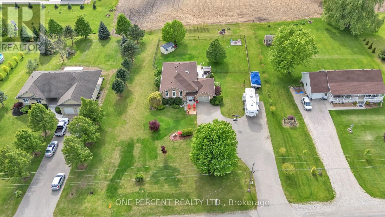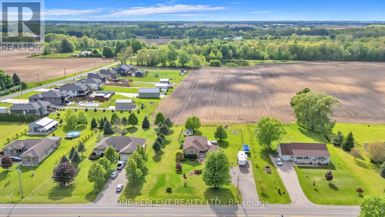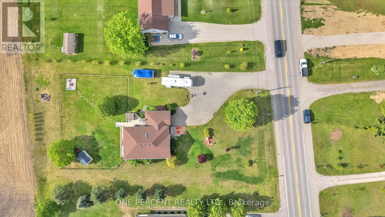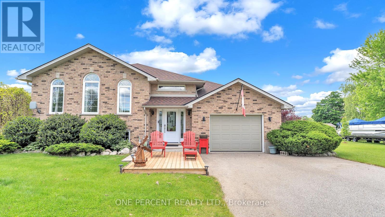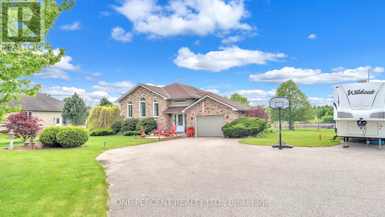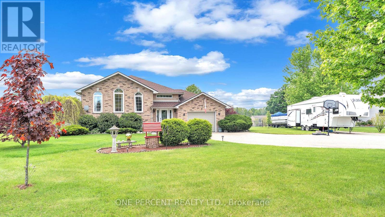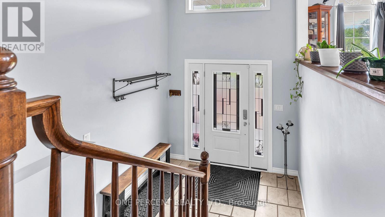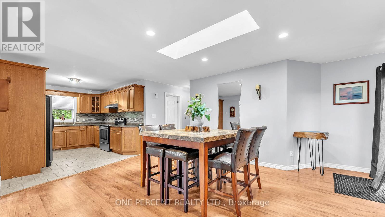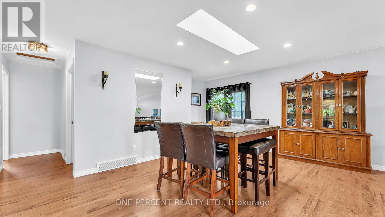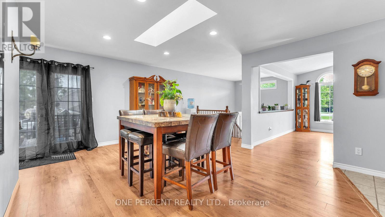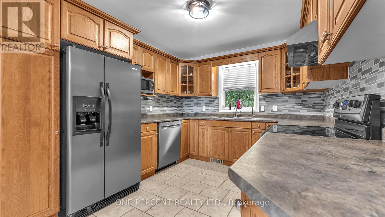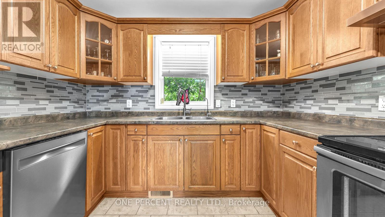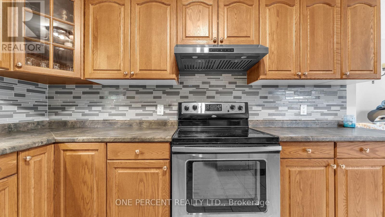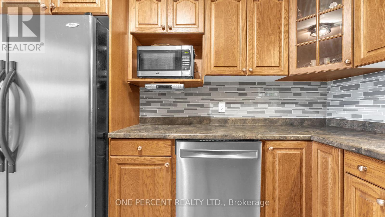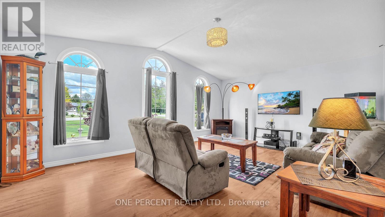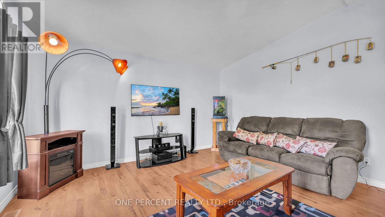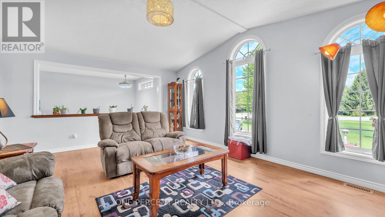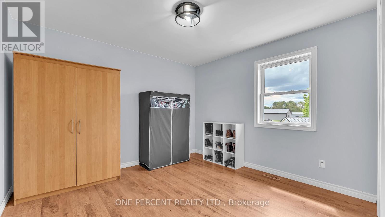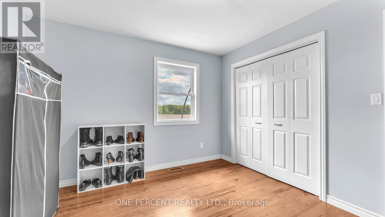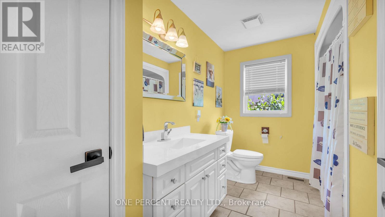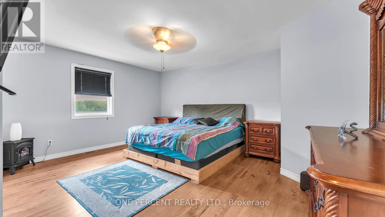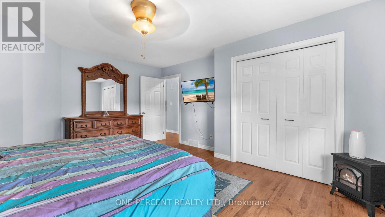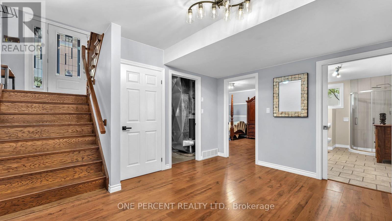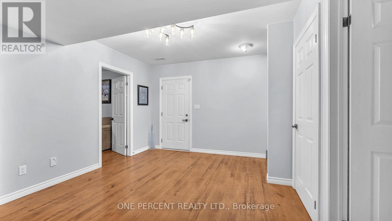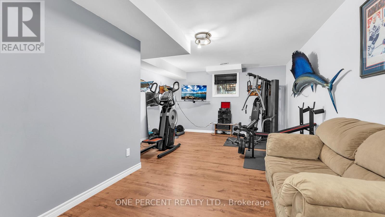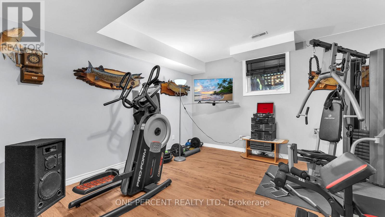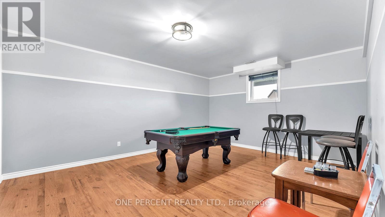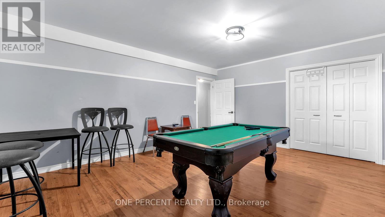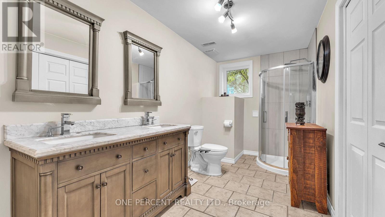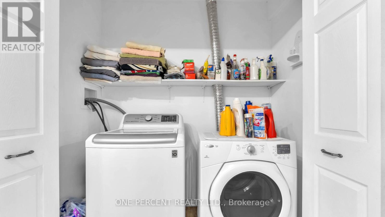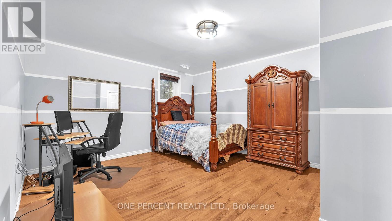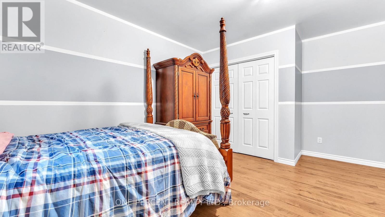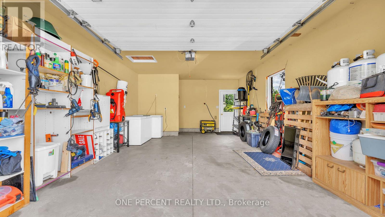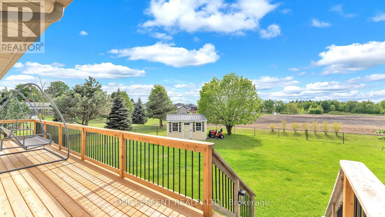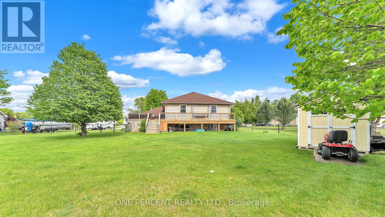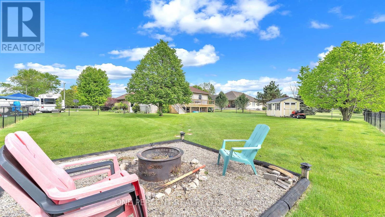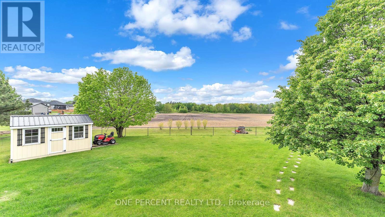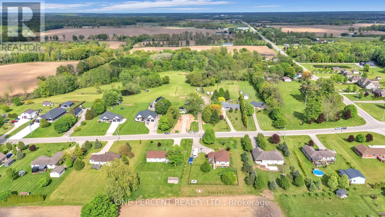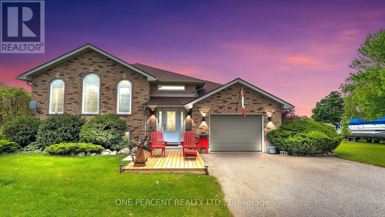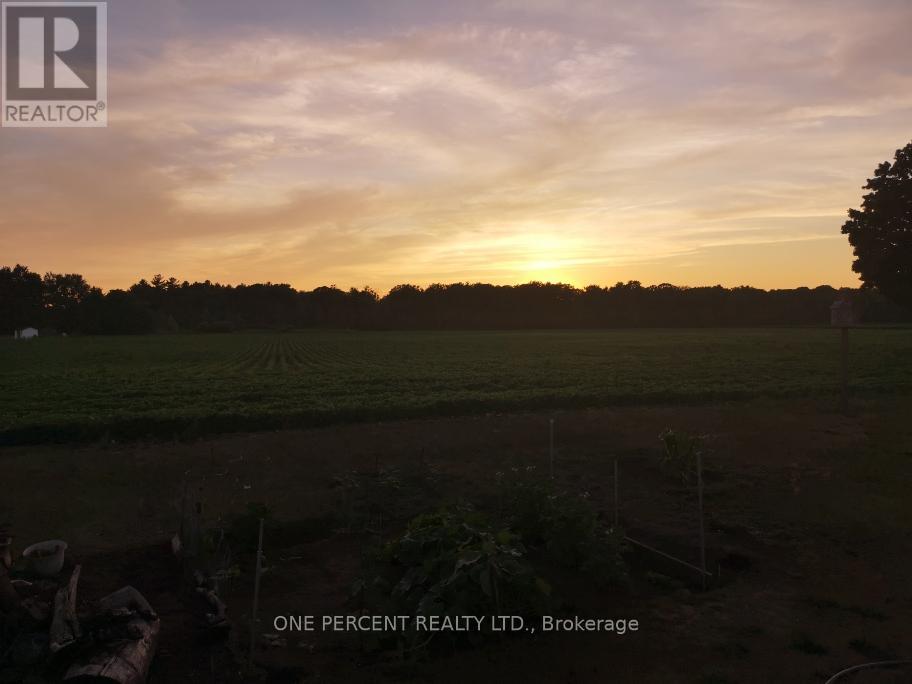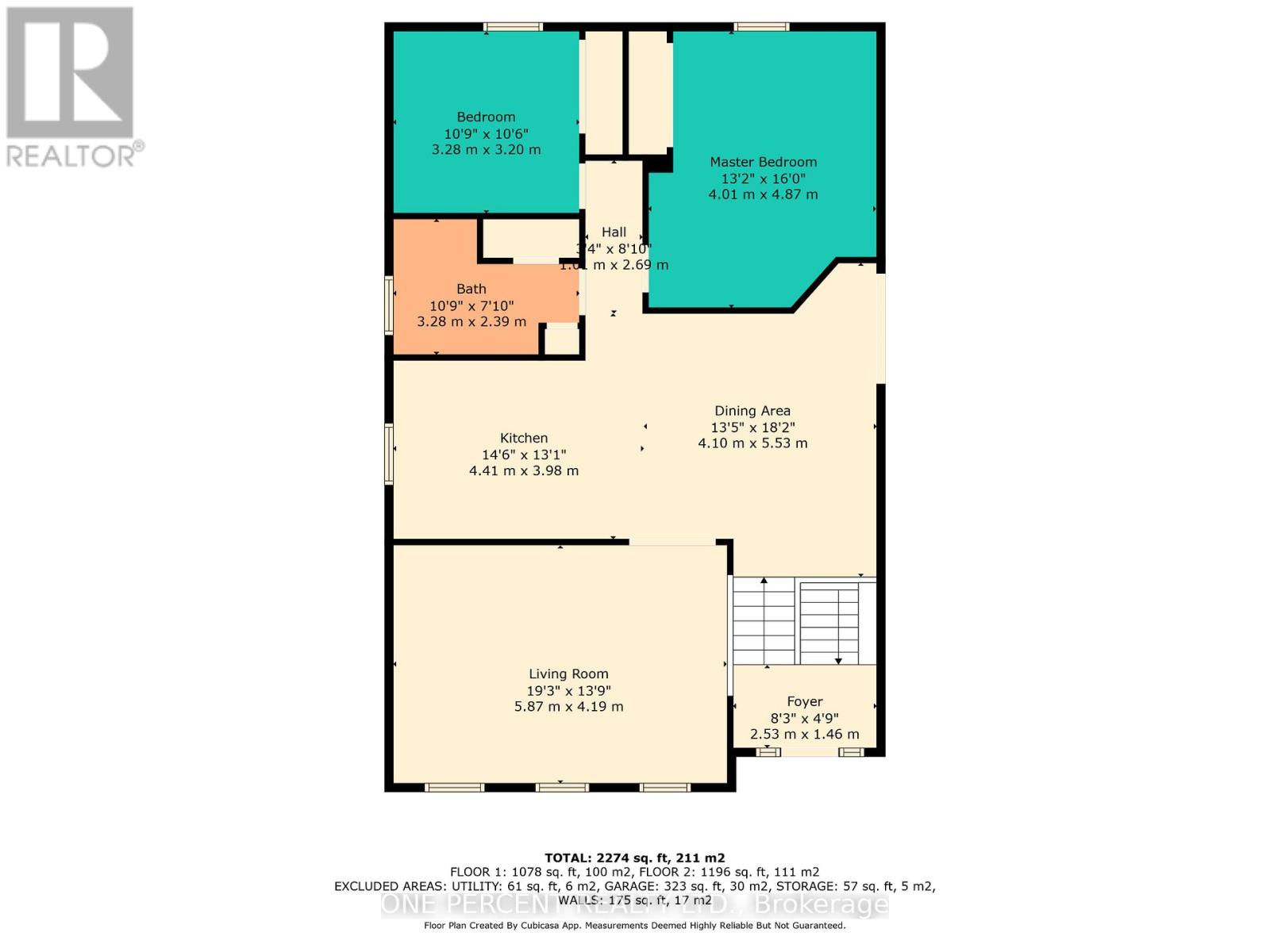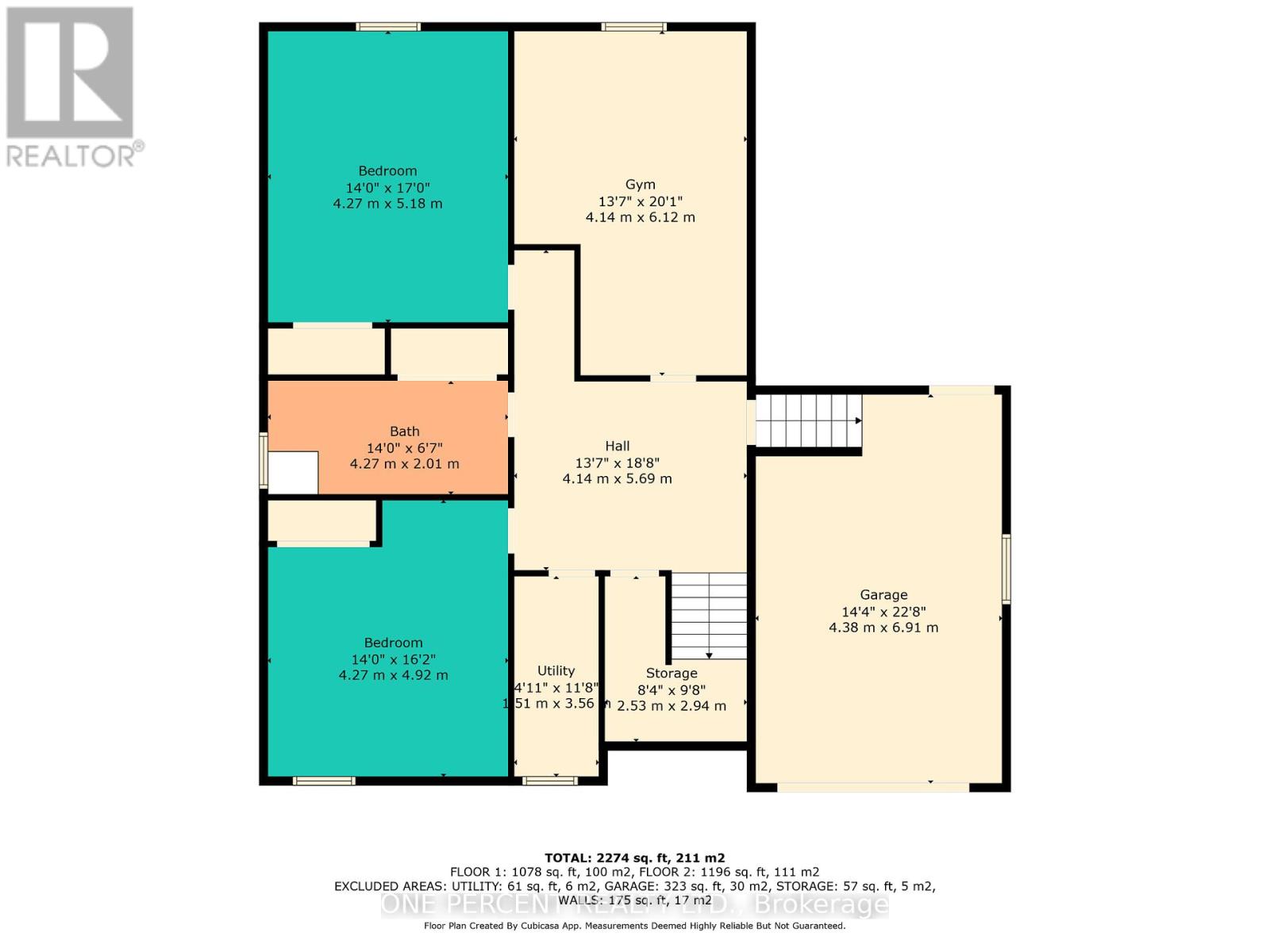5 Bedroom
2 Bathroom
1100 - 1500 sqft
Raised Bungalow
Central Air Conditioning
Forced Air
Landscaped
$1,099,000
Welcome to this beautifully maintained, custom-built 5-bedroom, 2-bathroom home! A perfect blend of quality craftsmanship, elegant design, and family-friendly functionality. From the moment you arrive, you'll be impressed by the home's exceptional curb appeal, with a paved driveway, manicured landscaping, and charming arched windows that add timeless character to the exterior. Inside, a wide, welcoming entryway opens into a spacious living room with vaulted ceilings and a skylight, creating a bright and airy atmosphere. The adjacent, pot-lit dining room features patio doors that lead to a large deck - perfect for entertaining or enjoying quiet family meals. The custom oak kitchen offers generous cabinetry, a built-in dishwasher, and a reverse osmosis water system, all designed to support busy family life. The oversized primary bedroom provides a peaceful retreat with high-quality flooring and a large closet. The professionally finished lower level is ideally suited for multi-generational living, offering three additional generously sized bedrooms, a full bathroom, and convenient garage access via a private staircase - perfect for in-laws, adult children, or extended family members seeking independence and comfort. Additional features include a high-efficiency gas furnace, central air conditioning (less than 2 years old), an HRV unit, heated ceramic bathroom floors, and a water softener system - ensuring year-round comfort and energy efficiency. Set on a spacious, tastefully landscaped lot with plenty of room to build a shop or add outdoor features, this home combines open-concept living with privacy and space for everyone under one roof. Don't miss your chance to make this versatile and welcoming home your own! (id:59646)
Property Details
|
MLS® Number
|
X12201811 |
|
Property Type
|
Single Family |
|
Community Name
|
Rural Bayham |
|
Features
|
Wooded Area, Sump Pump |
|
Parking Space Total
|
11 |
|
Structure
|
Deck, Shed |
Building
|
Bathroom Total
|
2 |
|
Bedrooms Above Ground
|
2 |
|
Bedrooms Below Ground
|
3 |
|
Bedrooms Total
|
5 |
|
Age
|
16 To 30 Years |
|
Appliances
|
Hot Tub, Water Softener, Dishwasher, Dryer, Hood Fan, Stove, Washer, Refrigerator |
|
Architectural Style
|
Raised Bungalow |
|
Basement Development
|
Finished |
|
Basement Type
|
Full (finished) |
|
Construction Style Attachment
|
Detached |
|
Cooling Type
|
Central Air Conditioning |
|
Exterior Finish
|
Vinyl Siding, Brick |
|
Foundation Type
|
Poured Concrete |
|
Heating Fuel
|
Natural Gas |
|
Heating Type
|
Forced Air |
|
Stories Total
|
1 |
|
Size Interior
|
1100 - 1500 Sqft |
|
Type
|
House |
Parking
Land
|
Acreage
|
No |
|
Fence Type
|
Fully Fenced |
|
Landscape Features
|
Landscaped |
|
Sewer
|
Septic System |
|
Size Depth
|
237 Ft ,2 In |
|
Size Frontage
|
123 Ft ,6 In |
|
Size Irregular
|
123.5 X 237.2 Ft |
|
Size Total Text
|
123.5 X 237.2 Ft|1/2 - 1.99 Acres |
|
Zoning Description
|
A1 |
Rooms
| Level |
Type |
Length |
Width |
Dimensions |
|
Lower Level |
Bedroom 5 |
4.27 m |
4.92 m |
4.27 m x 4.92 m |
|
Lower Level |
Recreational, Games Room |
4.14 m |
5.69 m |
4.14 m x 5.69 m |
|
Lower Level |
Bedroom 3 |
4.14 m |
6.12 m |
4.14 m x 6.12 m |
|
Lower Level |
Bedroom 4 |
4.27 m |
5.18 m |
4.27 m x 5.18 m |
|
Main Level |
Foyer |
2.53 m |
1.46 m |
2.53 m x 1.46 m |
|
Main Level |
Living Room |
5.87 m |
4.19 m |
5.87 m x 4.19 m |
|
Main Level |
Kitchen |
4.41 m |
3.98 m |
4.41 m x 3.98 m |
|
Main Level |
Dining Room |
4.1 m |
5.53 m |
4.1 m x 5.53 m |
|
Main Level |
Primary Bedroom |
4.01 m |
4.87 m |
4.01 m x 4.87 m |
|
Main Level |
Bedroom 2 |
3.28 m |
3.2 m |
3.28 m x 3.2 m |
https://www.realtor.ca/real-estate/28428002/10559-culloden-road-bayham-rural-bayham

