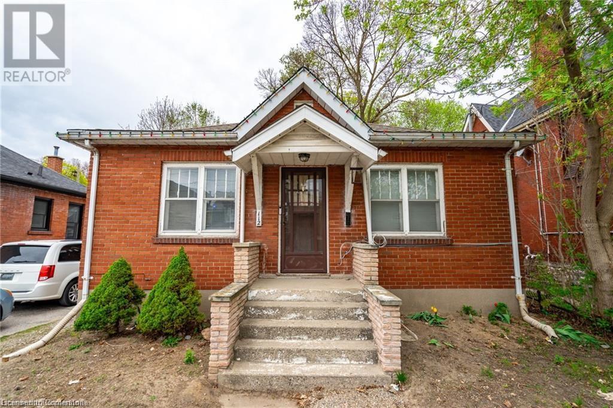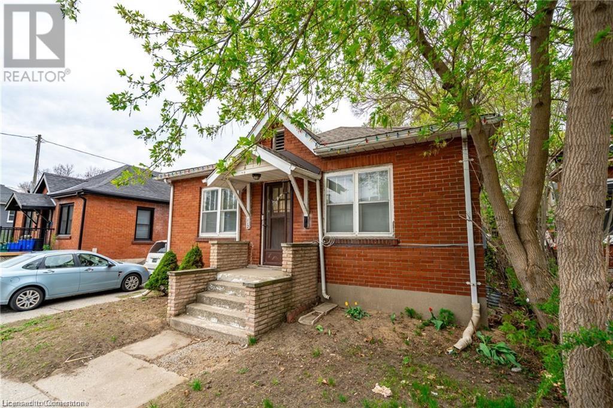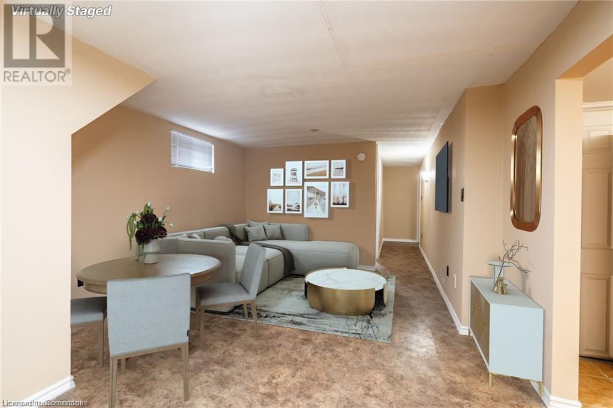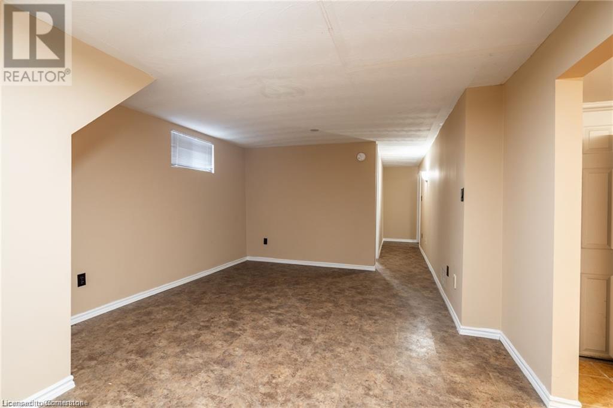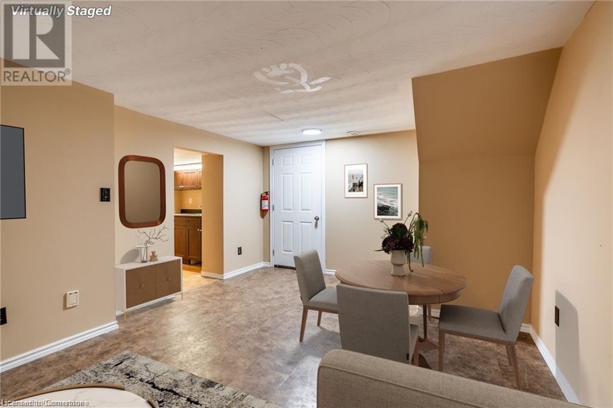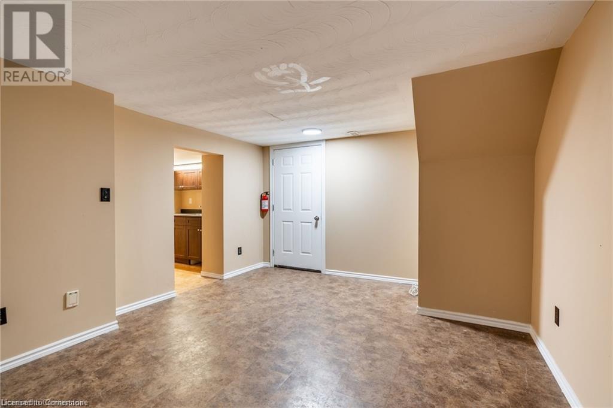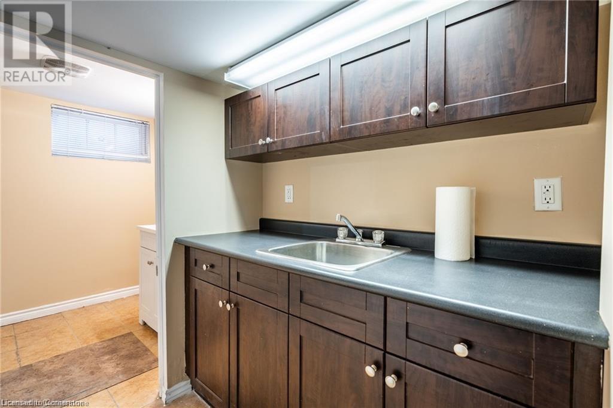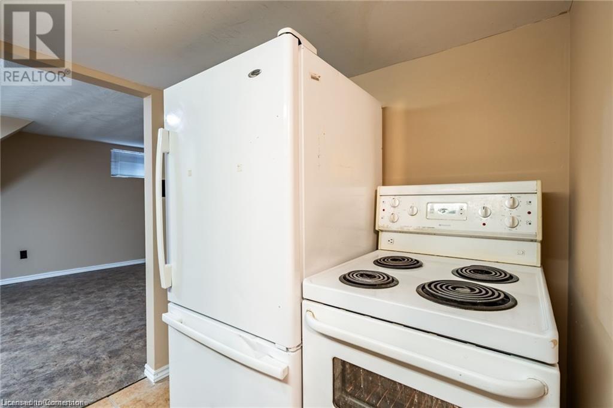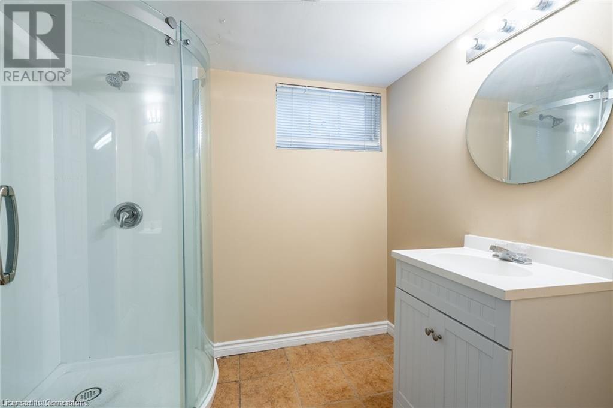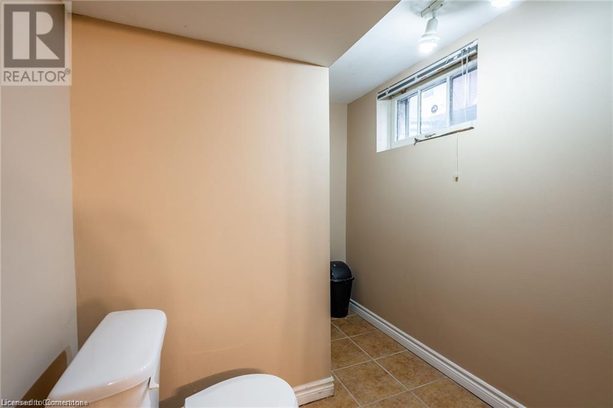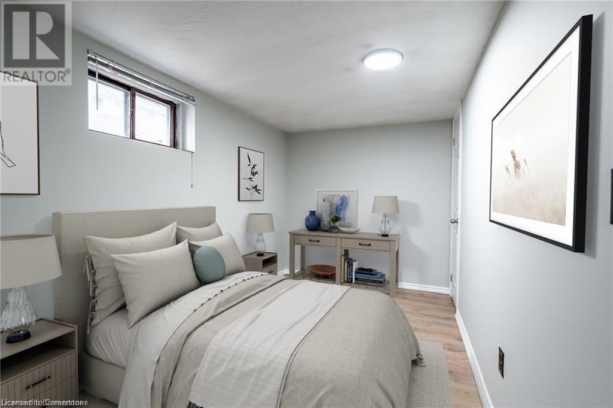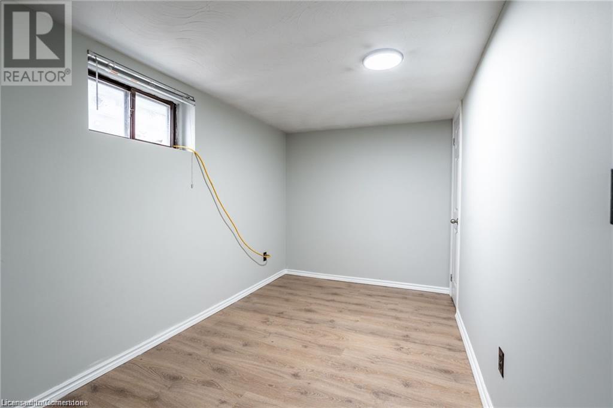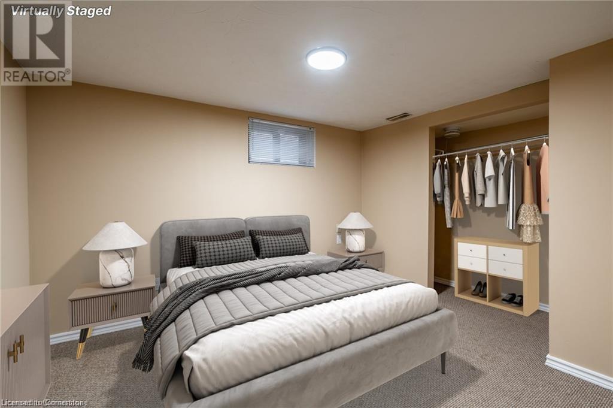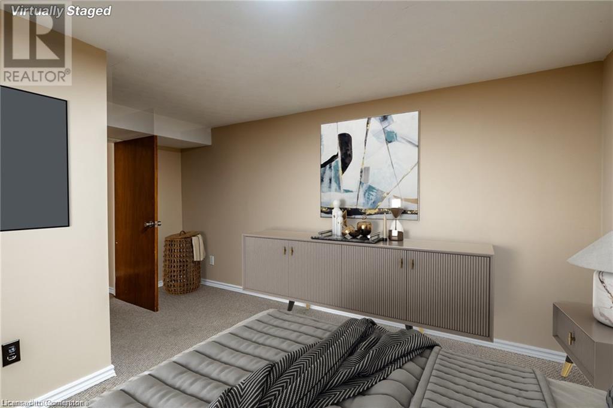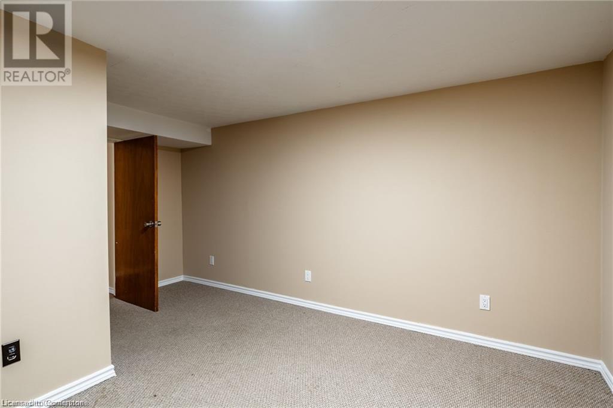112 Clarence Street Unit# Lower Brantford, Ontario N3T 2V4
2 Bedroom
1 Bathroom
1000 sqft
Bungalow
None
Forced Air
$1,650 Monthly
Heat, Electricity, Water
Spacious 2-bedroom basement apartment in the heart of downtown Brantford, offering approx. 1,000 sq. ft. of comfortable living space. This bright and functional unit includes all utilities and parking—making it a great value. Located steps from shops, restaurants, transit, and more, it’s ideal for professionals, students, or a small family seeking convenience and affordability. Clean, private, and ready for move-in. (id:59646)
Property Details
| MLS® Number | 40737618 |
| Property Type | Single Family |
| Features | Paved Driveway |
| Parking Space Total | 2 |
Building
| Bathroom Total | 1 |
| Bedrooms Below Ground | 2 |
| Bedrooms Total | 2 |
| Appliances | Dryer, Refrigerator, Stove, Washer, Window Coverings |
| Architectural Style | Bungalow |
| Basement Development | Finished |
| Basement Type | Full (finished) |
| Construction Style Attachment | Detached |
| Cooling Type | None |
| Exterior Finish | Brick |
| Foundation Type | Poured Concrete |
| Heating Fuel | Natural Gas |
| Heating Type | Forced Air |
| Stories Total | 1 |
| Size Interior | 1000 Sqft |
| Type | House |
| Utility Water | Municipal Water |
Parking
| Attached Garage |
Land
| Acreage | No |
| Sewer | Municipal Sewage System |
| Size Depth | 86 Ft |
| Size Frontage | 46 Ft |
| Size Total Text | Under 1/2 Acre |
| Zoning Description | Rc |
Rooms
| Level | Type | Length | Width | Dimensions |
|---|---|---|---|---|
| Basement | 3pc Bathroom | Measurements not available | ||
| Basement | Bedroom | 14'4'' x 7'5'' | ||
| Basement | Primary Bedroom | 14'10'' x 14'2'' | ||
| Basement | Kitchen | 7'11'' x 6'10'' | ||
| Basement | Living Room/dining Room | 15'2'' x 11'11'' |
https://www.realtor.ca/real-estate/28427886/112-clarence-street-unit-lower-brantford
Interested?
Contact us for more information

