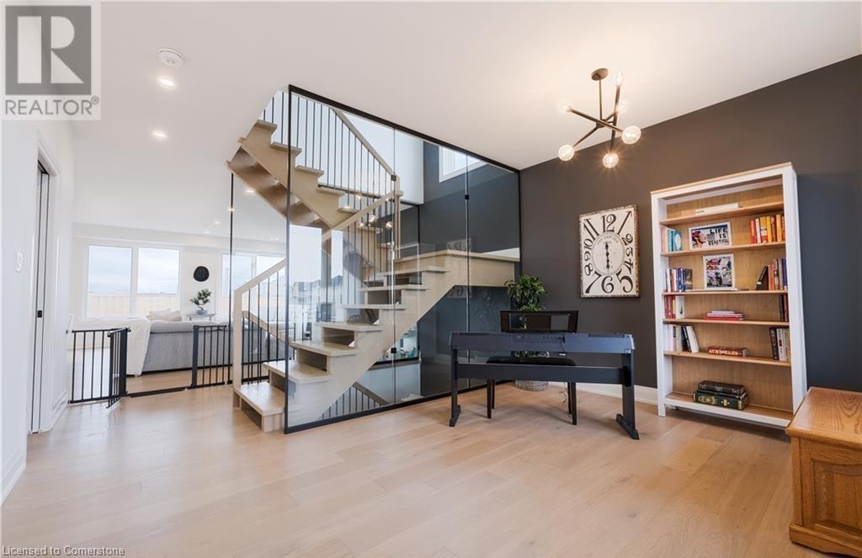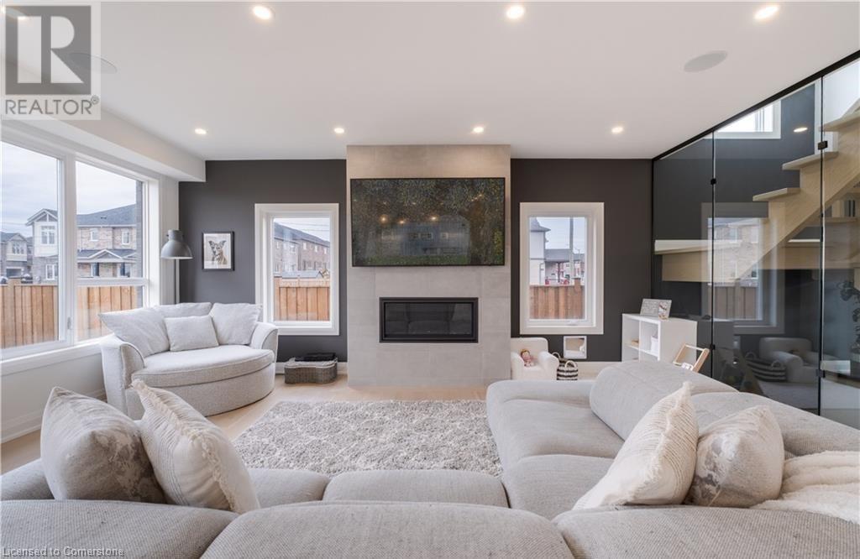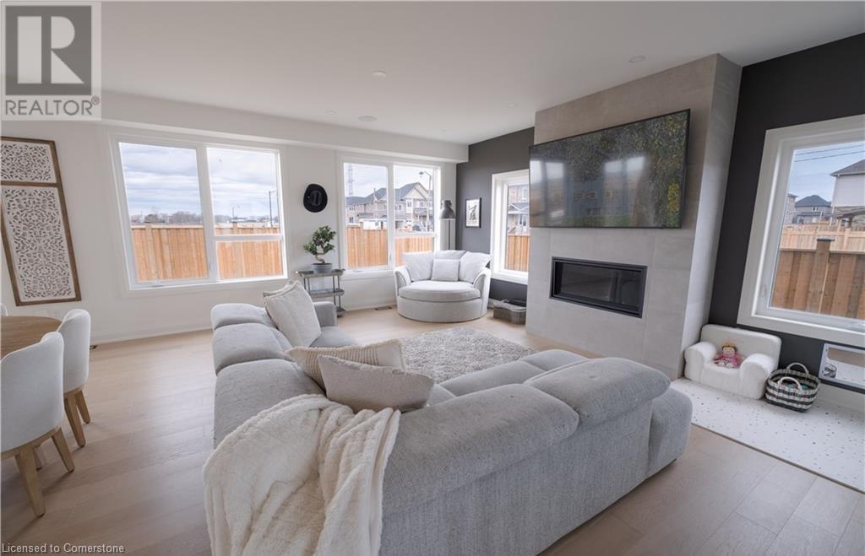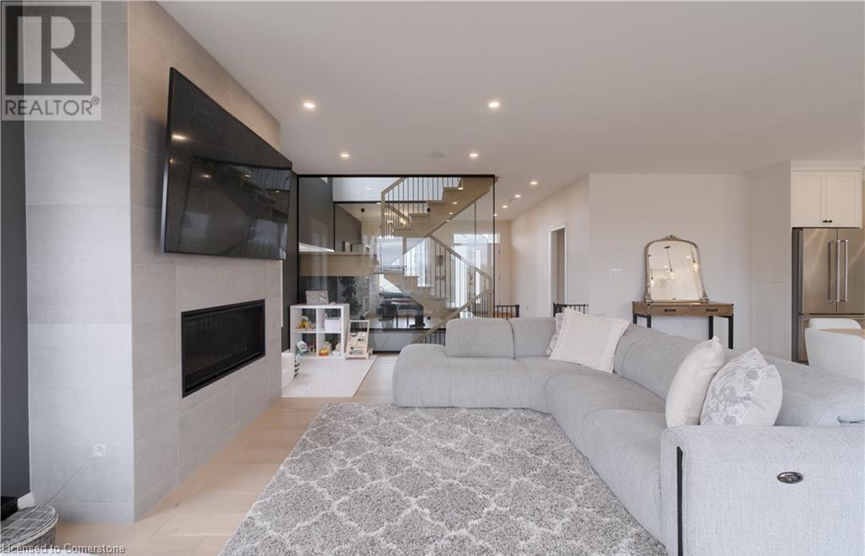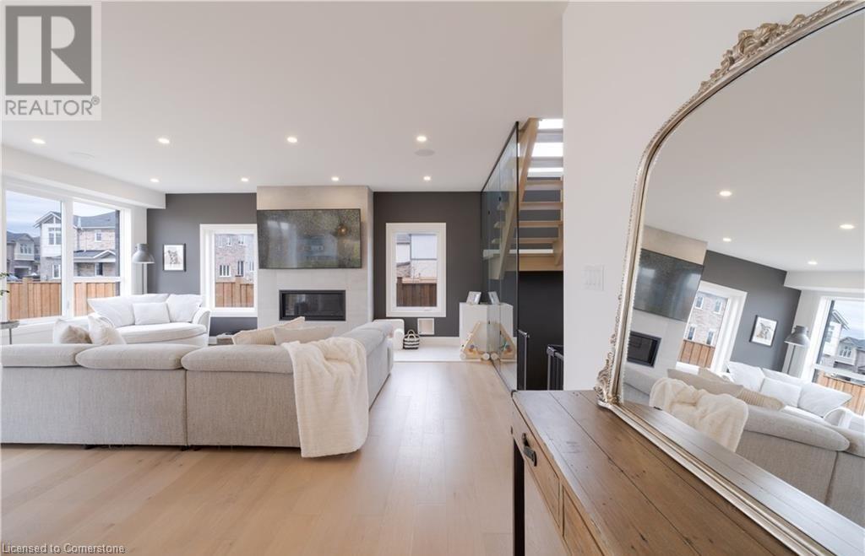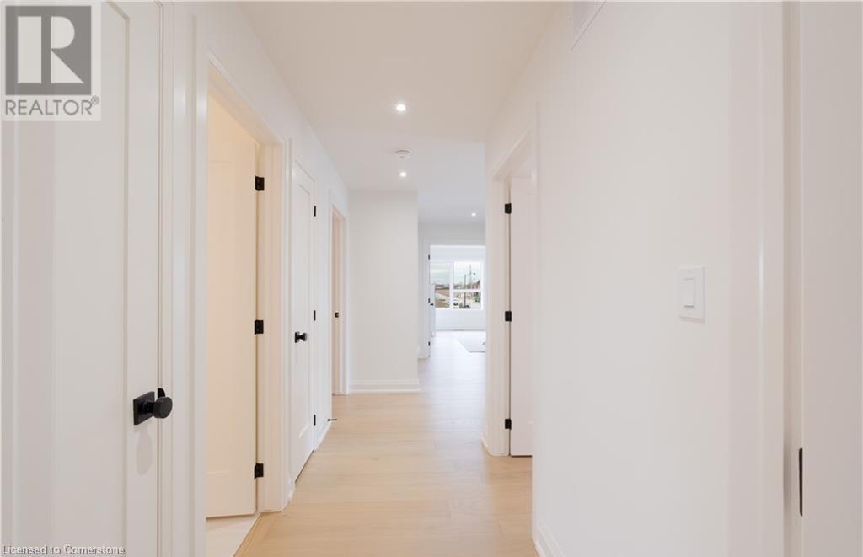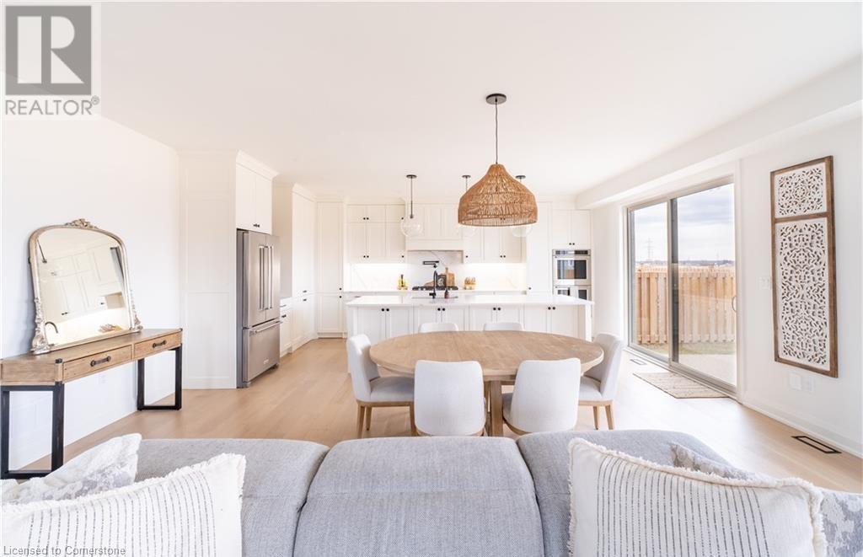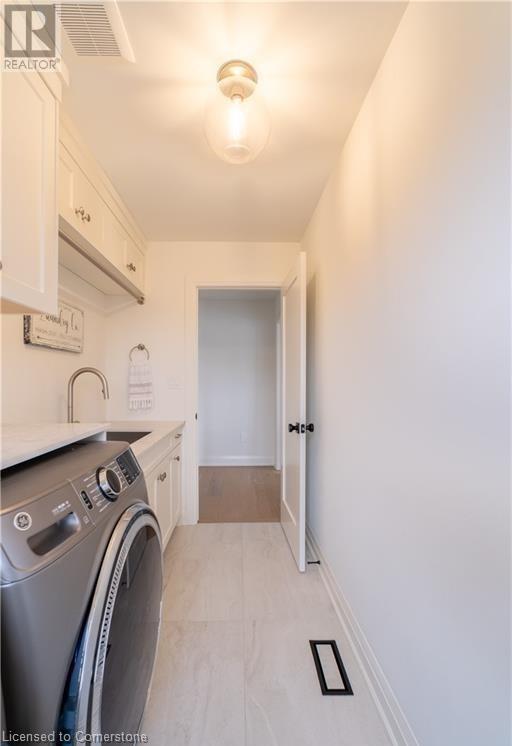81 Homestead Way Thorold, Ontario L2V 0J8
$1,279,000
Luxury custom home featuring 4 bedrooms and 3 baths on a premium corner lot in master-planned community of Rolling Meadows. Offering early 2,800 sq ft of modern living with high-quality finishes throughout. Large windows bring in plenty of natural light. Open-concept main level features spacious gourmet kitchen with massive island and walk-in pantry, family room with sleek gas fireplace, den, and powder room. Upper level features primary bedroom with 5-piece ensuite, 3 additional bedrooms, Jack and Jill bath, and convenient laundry. Plenty of storage space in unfinished lower level. Double garage, fully fenced rear yard, and concrete walkways and patio. World-class amenities within 15 minutes include wineries, golf, dining, shopping, Niagara Falls attractions, and quaint villages of Jordan & Niagara-on-the-Lake. Furnishings are partially available. (id:59646)
Open House
This property has open houses!
2:00 pm
Ends at:4:00 pm
Property Details
| MLS® Number | 40738303 |
| Property Type | Single Family |
| Amenities Near By | Park, Playground, Schools |
| Community Features | Quiet Area |
| Equipment Type | Water Heater |
| Features | Paved Driveway, Automatic Garage Door Opener |
| Parking Space Total | 4 |
| Rental Equipment Type | Water Heater |
Building
| Bathroom Total | 3 |
| Bedrooms Above Ground | 4 |
| Bedrooms Total | 4 |
| Appliances | Central Vacuum, Oven - Built-in |
| Architectural Style | 2 Level |
| Basement Development | Unfinished |
| Basement Type | Full (unfinished) |
| Constructed Date | 2023 |
| Construction Style Attachment | Detached |
| Cooling Type | Central Air Conditioning |
| Exterior Finish | Brick, Stone |
| Foundation Type | Poured Concrete |
| Half Bath Total | 1 |
| Heating Fuel | Natural Gas |
| Heating Type | Forced Air |
| Stories Total | 2 |
| Size Interior | 2795 Sqft |
| Type | House |
| Utility Water | Municipal Water |
Parking
| Attached Garage |
Land
| Acreage | No |
| Land Amenities | Park, Playground, Schools |
| Sewer | Municipal Sewage System |
| Size Depth | 100 Ft |
| Size Frontage | 57 Ft |
| Size Total Text | Under 1/2 Acre |
| Zoning Description | Rm-r1b (h) |
Rooms
| Level | Type | Length | Width | Dimensions |
|---|---|---|---|---|
| Second Level | Laundry Room | 10'2'' x 5'7'' | ||
| Second Level | Bedroom | 12'5'' x 10'6'' | ||
| Second Level | 4pc Bathroom | Measurements not available | ||
| Second Level | Bedroom | 14'8'' x 12'0'' | ||
| Second Level | Bedroom | 14'3'' x 11'10'' | ||
| Second Level | 5pc Bathroom | Measurements not available | ||
| Second Level | Primary Bedroom | 16'0'' x 14'0'' | ||
| Main Level | 2pc Bathroom | Measurements not available | ||
| Main Level | Family Room | 20'0'' x 14'0'' | ||
| Main Level | Kitchen/dining Room | 20' x 20' | ||
| Main Level | Den | 14'7'' x 12'0'' | ||
| Main Level | Foyer | 8'3'' x 12'0'' |
https://www.realtor.ca/real-estate/28427882/81-homestead-way-thorold
Interested?
Contact us for more information


