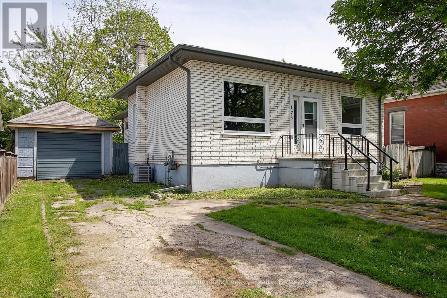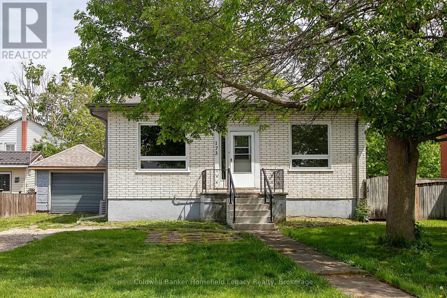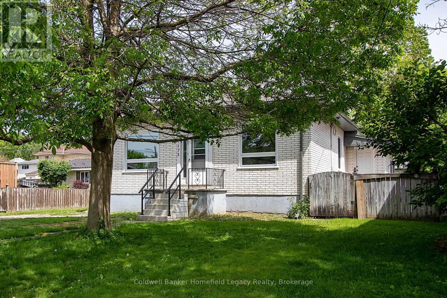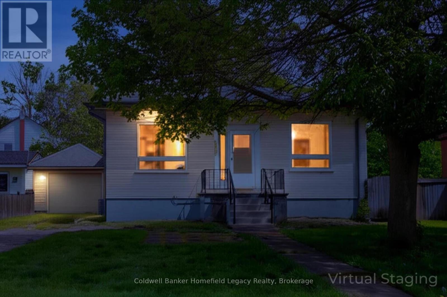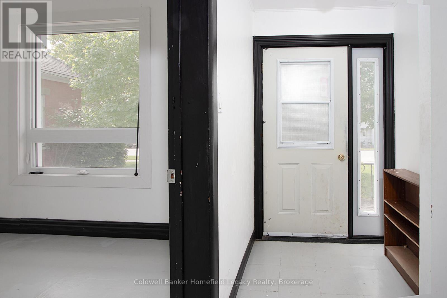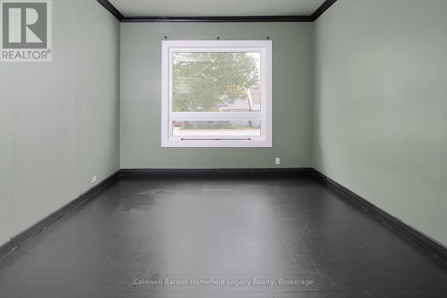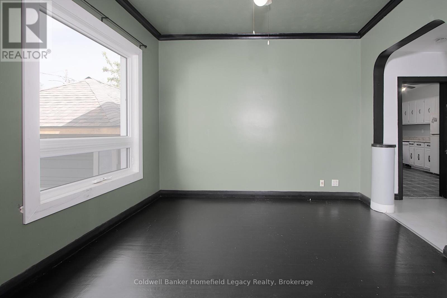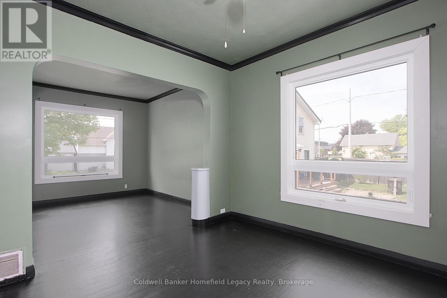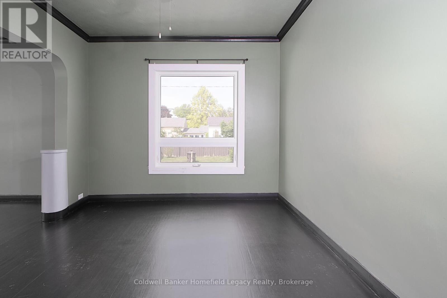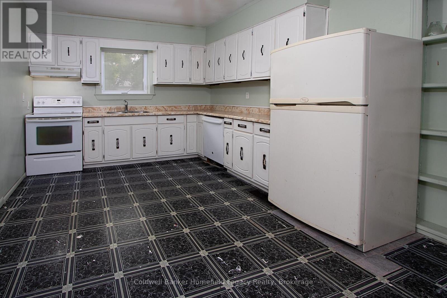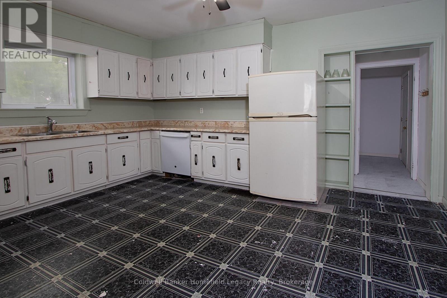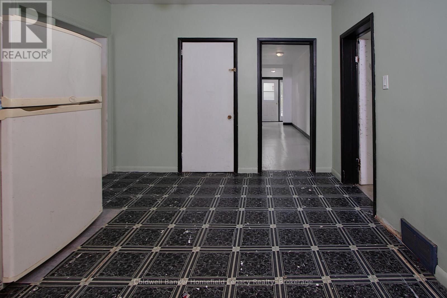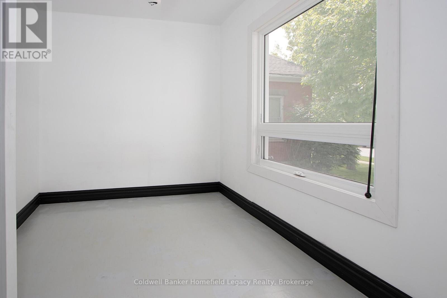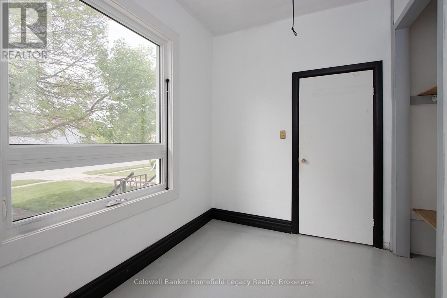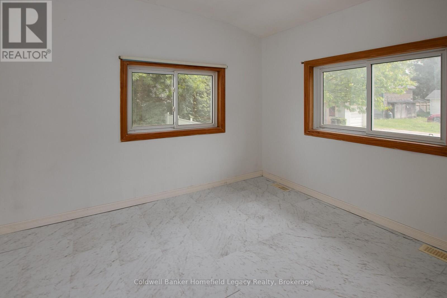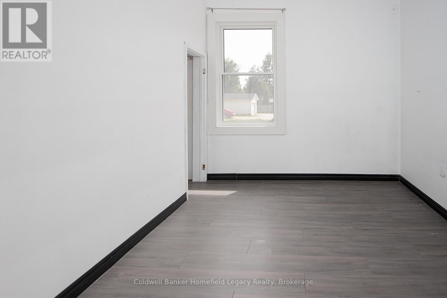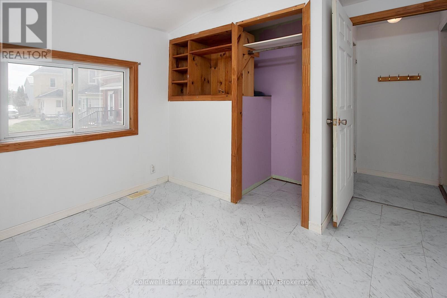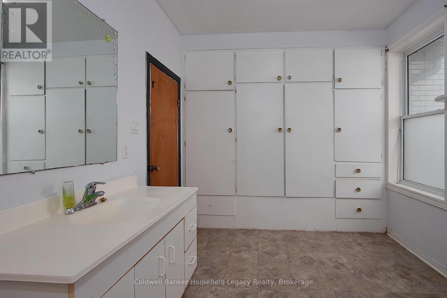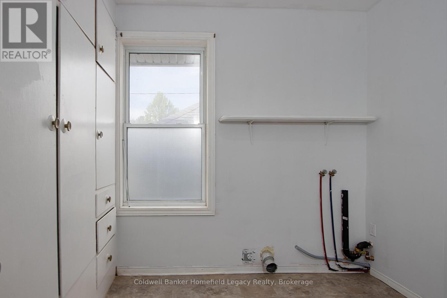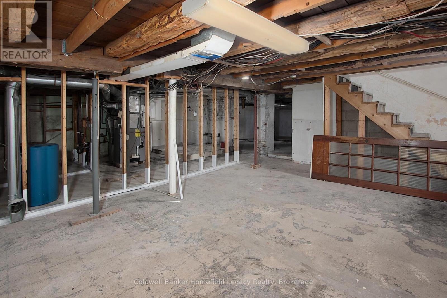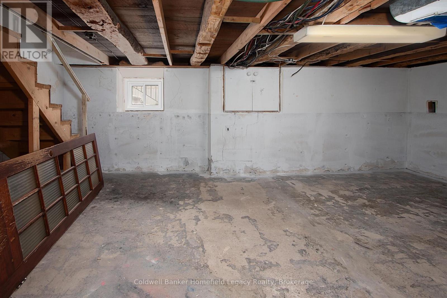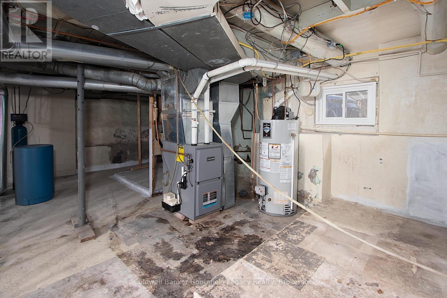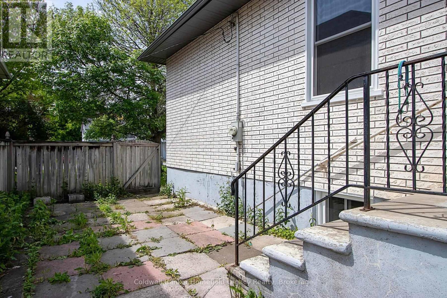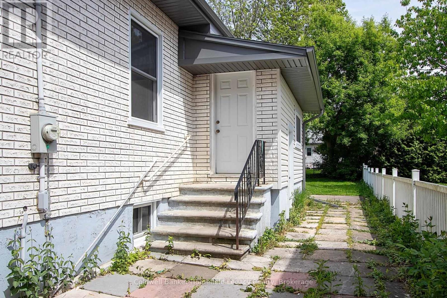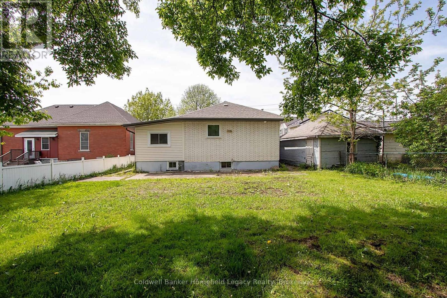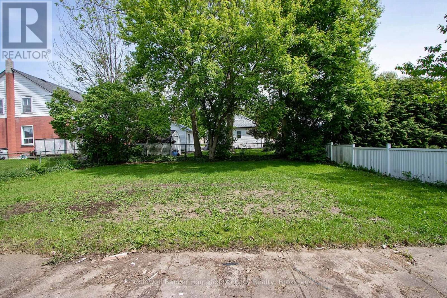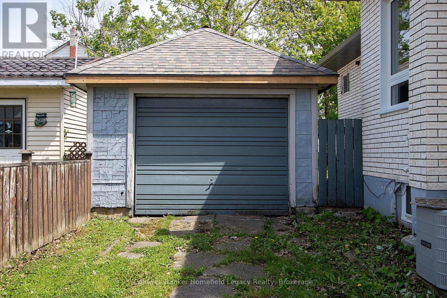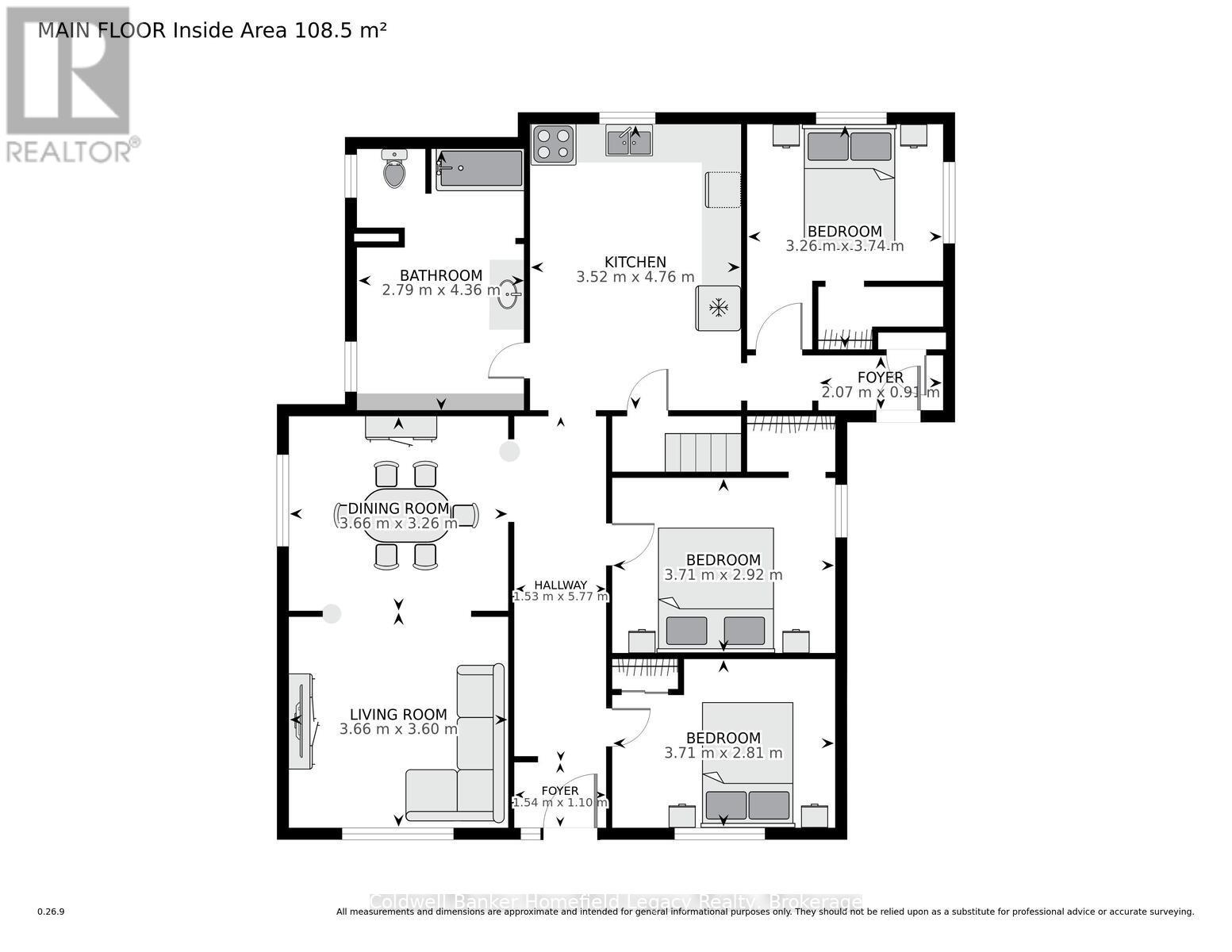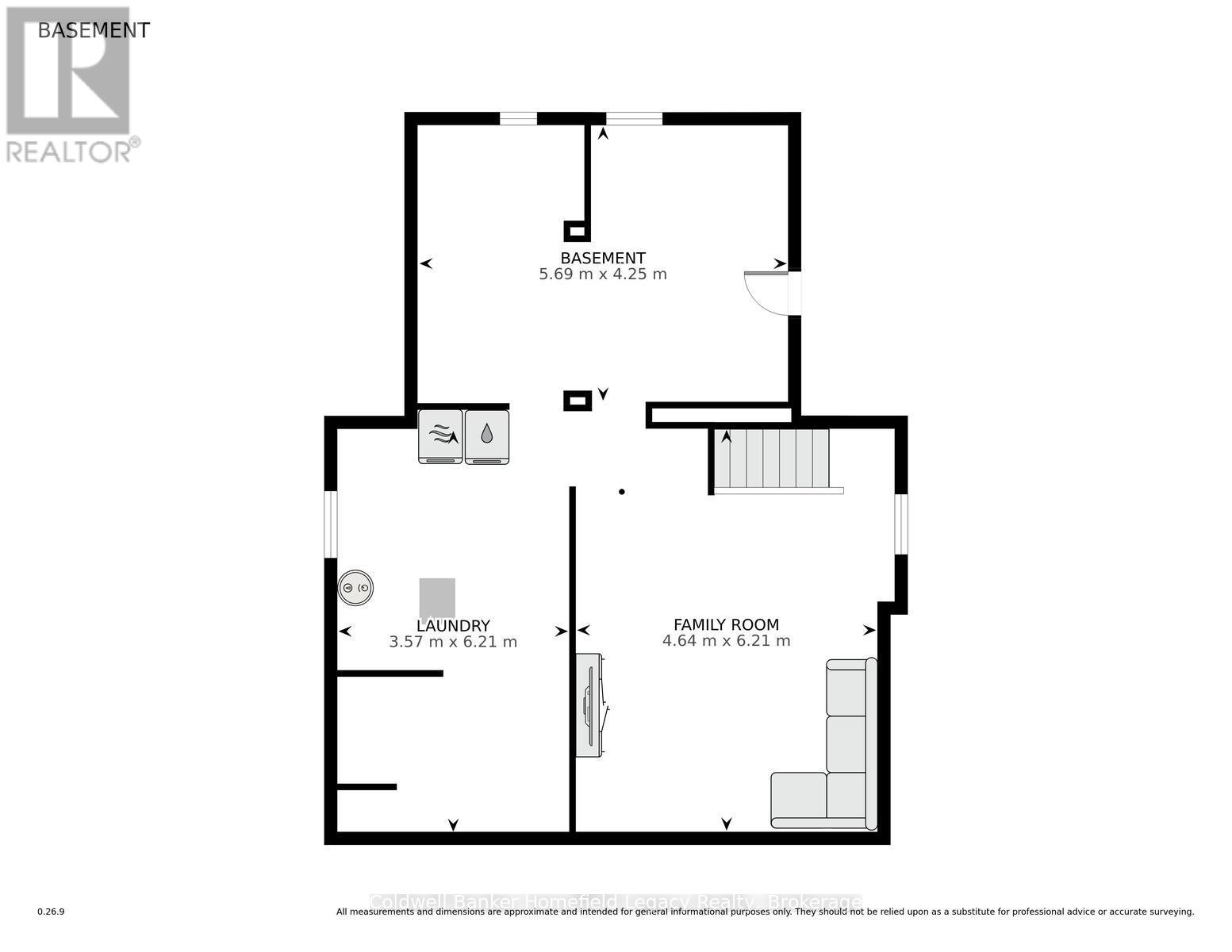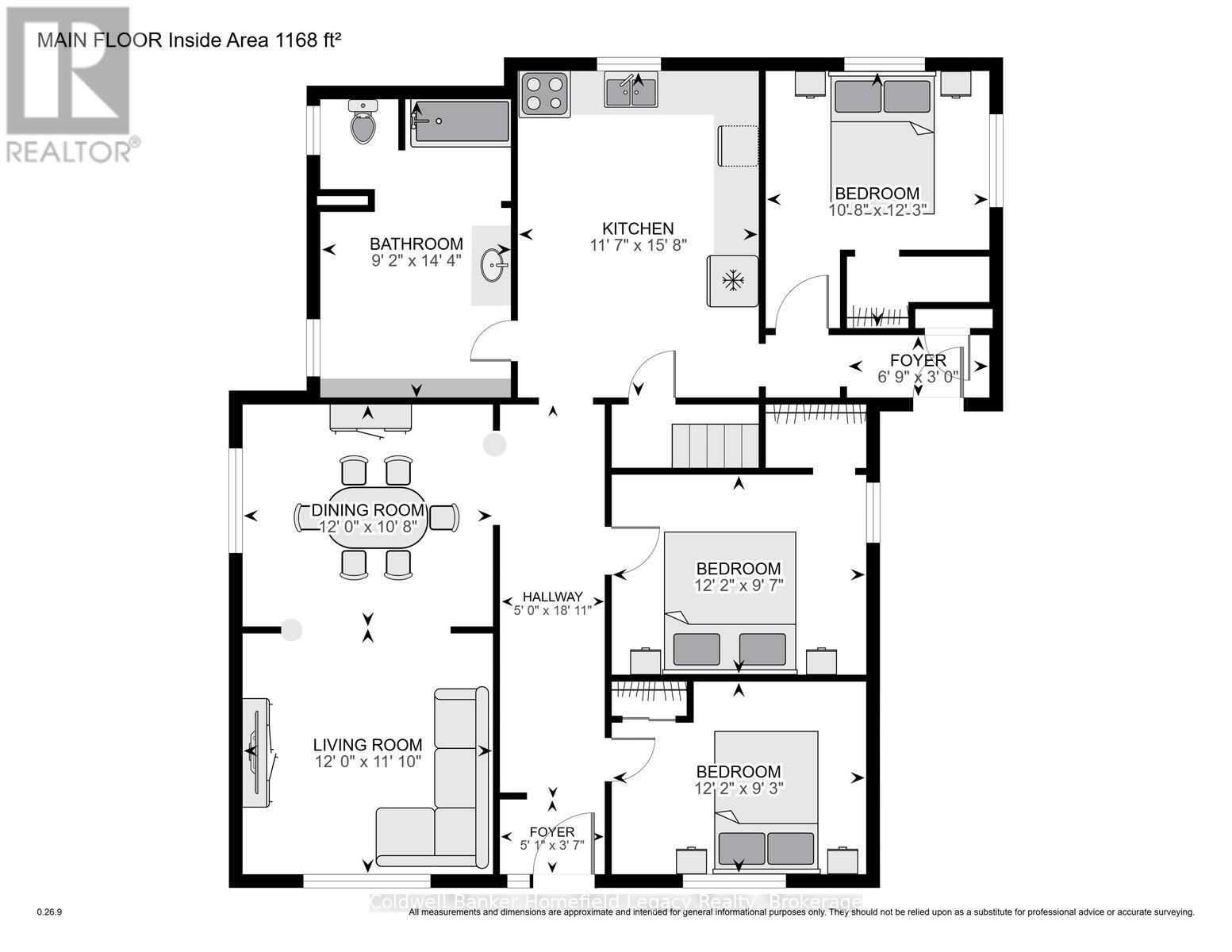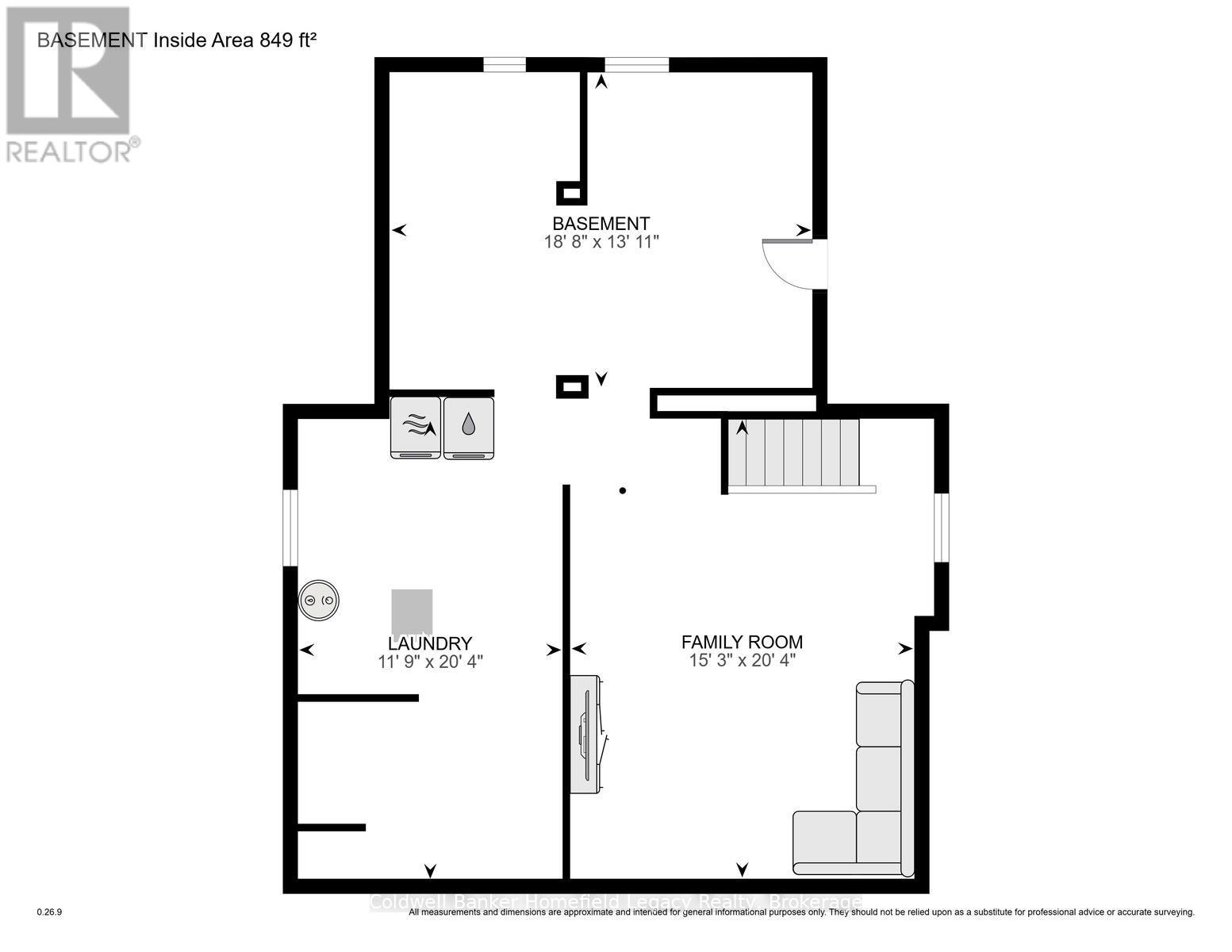3 Bedroom
1 Bathroom
1100 - 1500 sqft
Raised Bungalow
Central Air Conditioning
Forced Air
$549,900
New listing 173 Water Street South St Marys . This raised bungalow is located close to downtown St Marys and is an easy walk to shopping , the river walkway area and several parks and recreational facilities . Are you looking for one floor living and a large flat lot in a great area then this may be the one you have been looking for . Many major updates have been done recently including new roof, windows, furnace and central air and water heater , Three bedrooms or two bedrooms plus a den and a large 4 piece bath with laundry are located on the main level as well as a double living room or living room dining room combination . The basement is completely unfinished at this time and is open to your plans . A large single car detached garage provides vehicle storage and the private driveway will easily accommodate several vehicles as well . The 60 by 160 Foot lot with the home set well back from the street still provides a large private back yard area for you to enjoy . Come and have a look and check out the possibilities . Set up your appointment today. (id:59646)
Property Details
|
MLS® Number
|
X12201537 |
|
Property Type
|
Single Family |
|
Community Name
|
St. Marys |
|
Features
|
Flat Site, Lighting, Sump Pump |
|
Parking Space Total
|
4 |
|
Structure
|
Patio(s), Porch |
Building
|
Bathroom Total
|
1 |
|
Bedrooms Above Ground
|
3 |
|
Bedrooms Total
|
3 |
|
Age
|
51 To 99 Years |
|
Appliances
|
Water Heater, Water Softener, Dishwasher, Stove, Refrigerator |
|
Architectural Style
|
Raised Bungalow |
|
Basement Development
|
Unfinished |
|
Basement Type
|
N/a (unfinished) |
|
Construction Style Attachment
|
Detached |
|
Cooling Type
|
Central Air Conditioning |
|
Exterior Finish
|
Stucco, Steel |
|
Foundation Type
|
Concrete, Stone |
|
Heating Fuel
|
Natural Gas |
|
Heating Type
|
Forced Air |
|
Stories Total
|
1 |
|
Size Interior
|
1100 - 1500 Sqft |
|
Type
|
House |
|
Utility Water
|
Municipal Water |
Parking
Land
|
Acreage
|
No |
|
Sewer
|
Sanitary Sewer |
|
Size Depth
|
162 Ft ,9 In |
|
Size Frontage
|
59 Ft ,1 In |
|
Size Irregular
|
59.1 X 162.8 Ft |
|
Size Total Text
|
59.1 X 162.8 Ft|under 1/2 Acre |
|
Zoning Description
|
R-4 |
Rooms
| Level |
Type |
Length |
Width |
Dimensions |
|
Main Level |
Kitchen |
3.52 m |
4.76 m |
3.52 m x 4.76 m |
|
Main Level |
Foyer |
2.07 m |
0.9 m |
2.07 m x 0.9 m |
|
Main Level |
Primary Bedroom |
3.71 m |
2.92 m |
3.71 m x 2.92 m |
|
Main Level |
Bedroom 2 |
3.71 m |
2.81 m |
3.71 m x 2.81 m |
|
Main Level |
Bedroom 3 |
3.26 m |
3.74 m |
3.26 m x 3.74 m |
|
Main Level |
Dining Room |
3.66 m |
3.26 m |
3.66 m x 3.26 m |
|
Main Level |
Living Room |
3.66 m |
3.6 m |
3.66 m x 3.6 m |
|
Main Level |
Foyer |
1.54 m |
1.1 m |
1.54 m x 1.1 m |
|
Main Level |
Other |
1.53 m |
5.77 m |
1.53 m x 5.77 m |
|
Main Level |
Bathroom |
2.79 m |
4.36 m |
2.79 m x 4.36 m |
Utilities
|
Cable
|
Installed |
|
Electricity
|
Installed |
|
Sewer
|
Installed |
https://www.realtor.ca/real-estate/28427835/173-water-street-s-st-marys-st-marys

