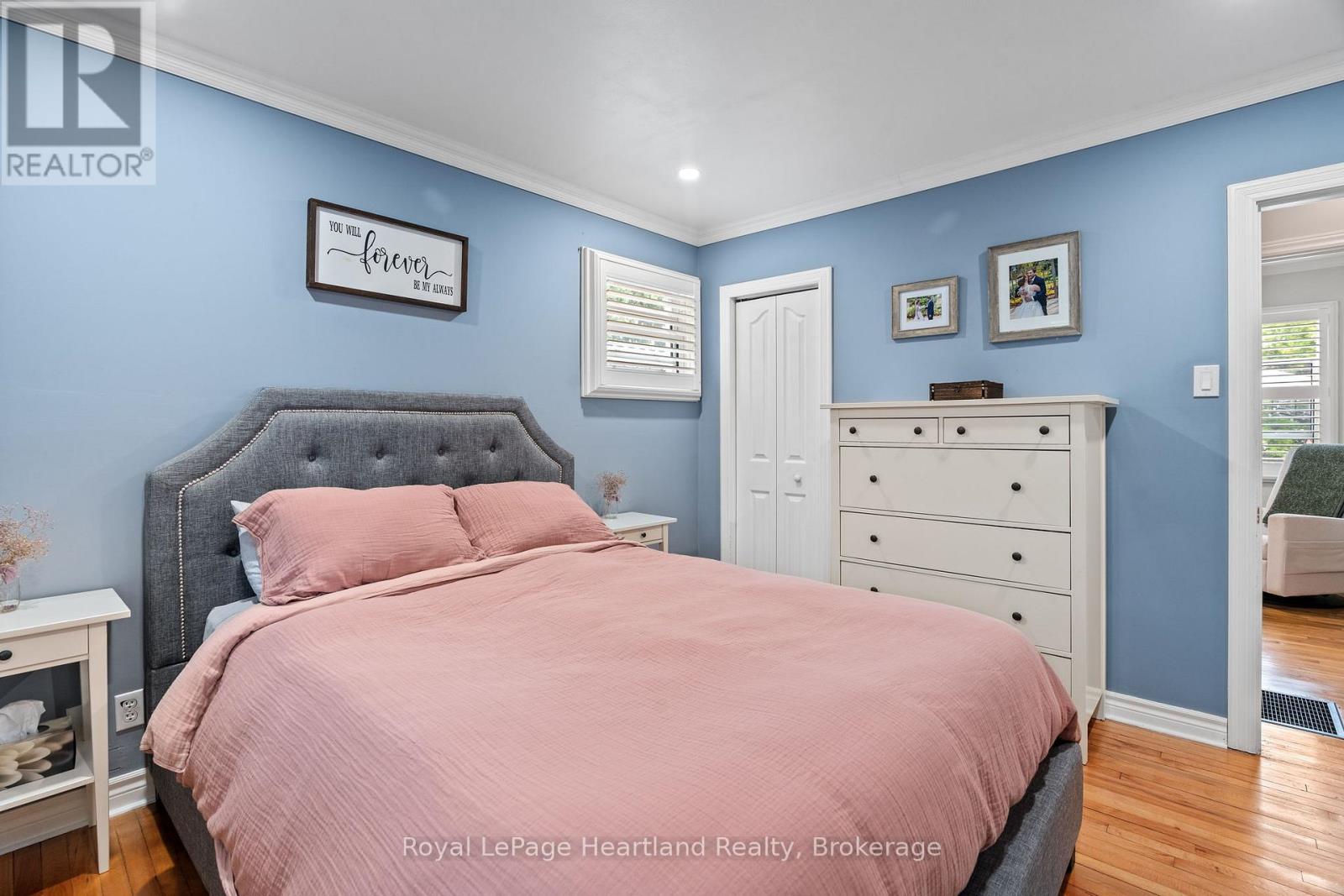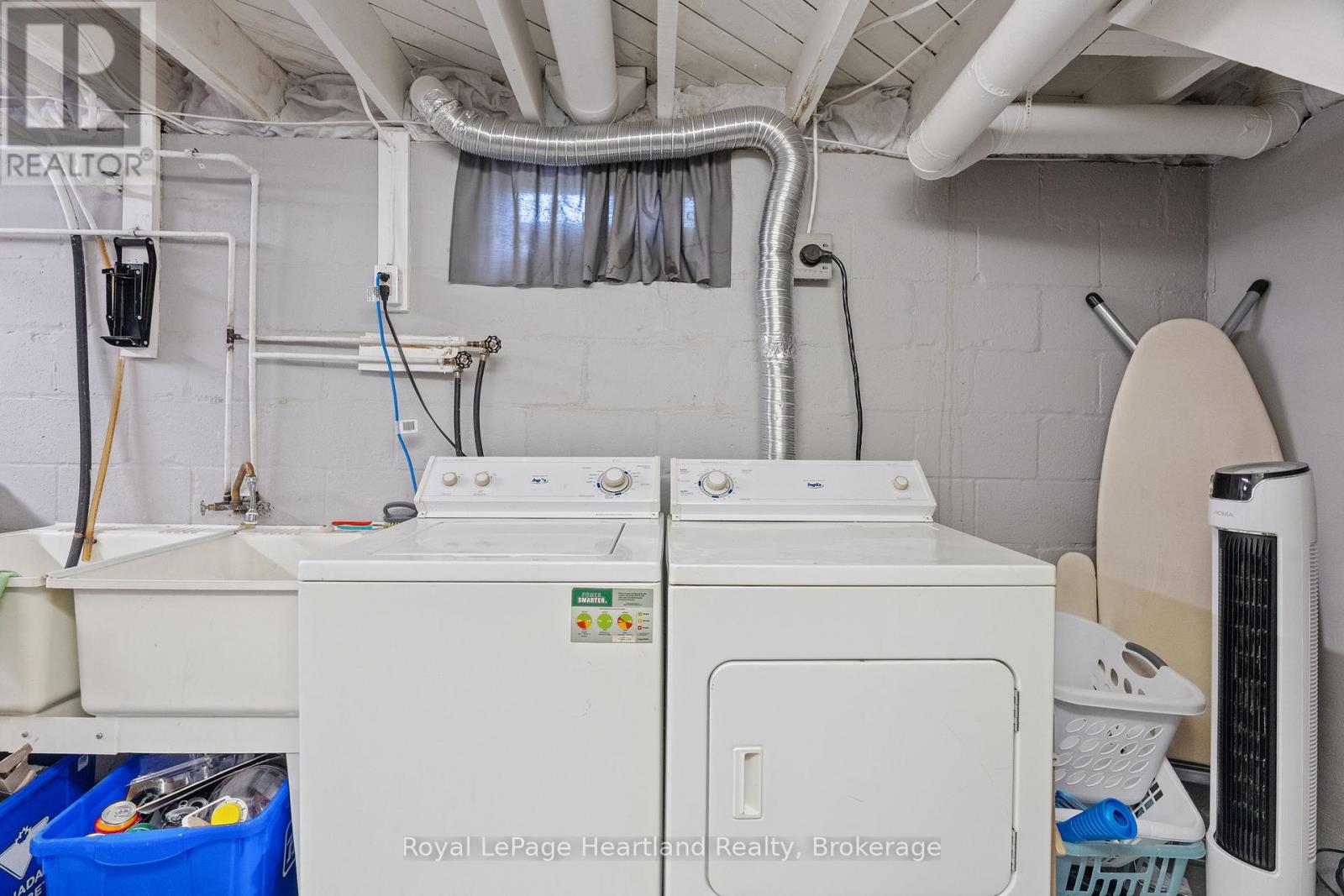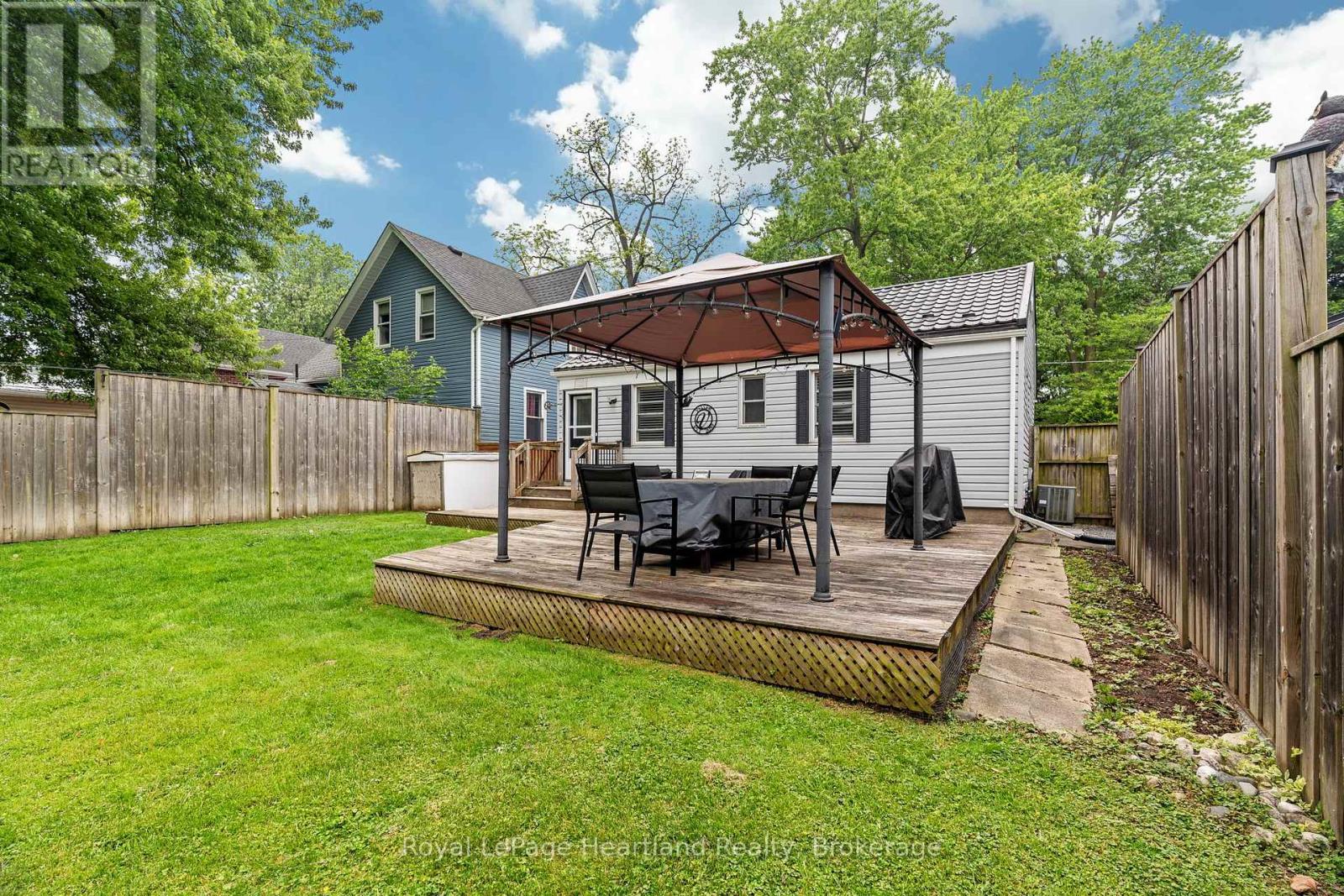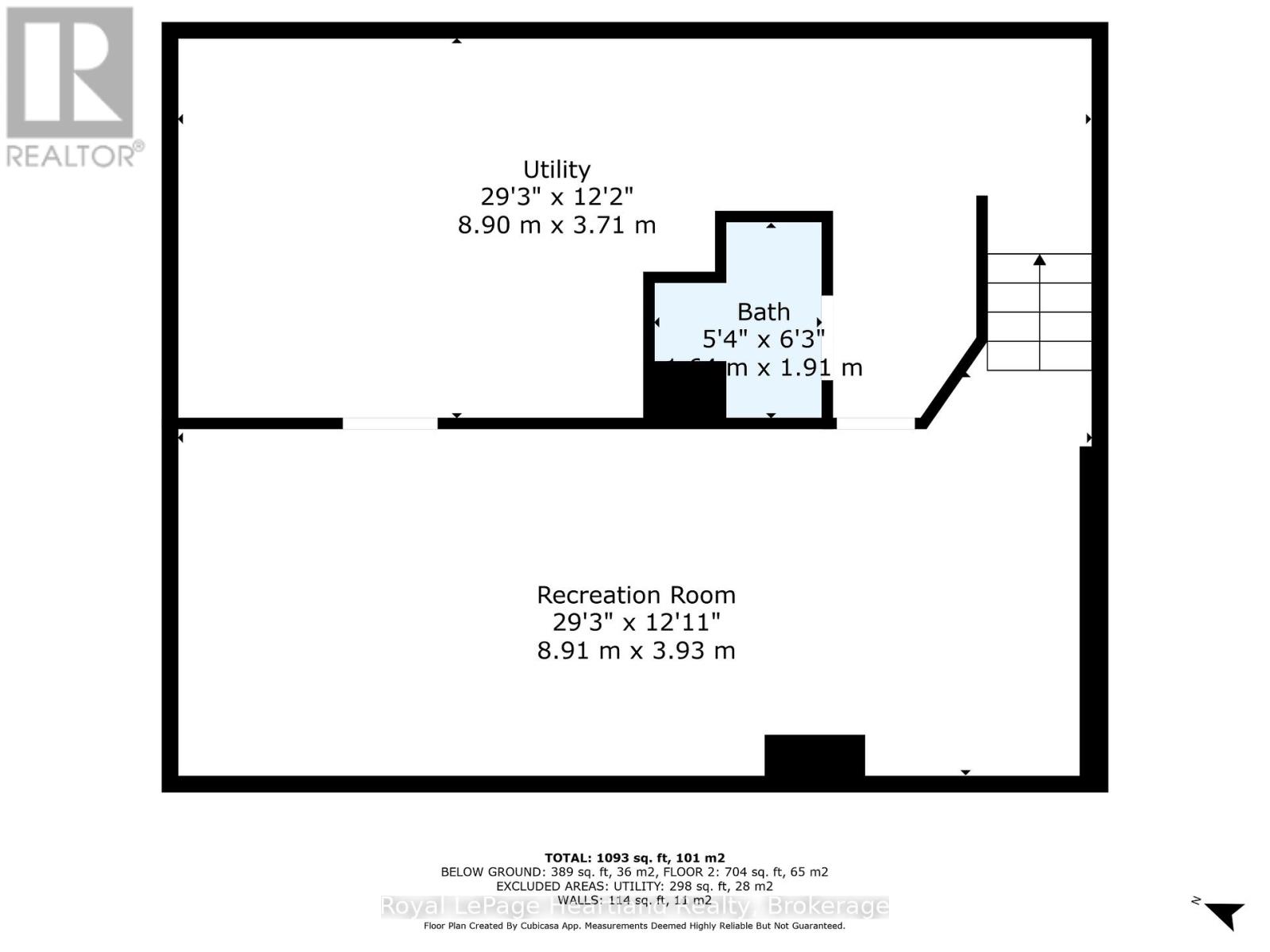2 Bedroom
2 Bathroom
700 - 1100 sqft
Bungalow
Central Air Conditioning
Forced Air
$549,000
Welcome to this adorable 2-bedroom, 2-bathroom home, full of warmth and character! Tucked away on a peaceful, well treed street, this property offers a perfect blend of comfort and functionality. The main floor features a bright and inviting living space, two bedrooms, a 4 pc bathroom and well designed kitchen with ample cupboard space. Downstairs, you'll find a cozy rec-room, a convenient 2pc bathroom, and laundry area. There's also plenty of storage space to keep everything organized. Whether you need a playroom, home office, or extra living space the lower level offers great flexibility. Once you step outside the back door you will fall in love the large, fully fenced yard - ideal for kids, pets or simply enjoying privacy outdoors. A generous deck provides the perfect space for entertaining or relaxing, while the small garden shed keeps your tools and gear neatly tucked away and let's not forget about the metal roof that is not only aesthetically pleasing but is durable and adds long term piece of mind. This well-kept gem is move-in ready and waiting for you to make it your own! New Furnace(2022) New lighting in living room, both bedrooms and rec room(2024) Call your realtor today to schedule your private viewing. (id:59646)
Open House
This property has open houses!
Starts at:
1:30 pm
Ends at:
3:00 pm
Property Details
|
MLS® Number
|
X12201543 |
|
Property Type
|
Single Family |
|
Community Name
|
Stratford |
|
Amenities Near By
|
Park, Schools |
|
Community Features
|
Community Centre |
|
Equipment Type
|
Water Heater |
|
Parking Space Total
|
3 |
|
Rental Equipment Type
|
Water Heater |
|
Structure
|
Deck |
Building
|
Bathroom Total
|
2 |
|
Bedrooms Above Ground
|
2 |
|
Bedrooms Total
|
2 |
|
Age
|
51 To 99 Years |
|
Appliances
|
Water Softener, Water Heater, Water Meter, Dishwasher, Dryer, Hood Fan, Stove, Washer, Refrigerator |
|
Architectural Style
|
Bungalow |
|
Basement Development
|
Partially Finished |
|
Basement Type
|
Full (partially Finished) |
|
Construction Style Attachment
|
Detached |
|
Cooling Type
|
Central Air Conditioning |
|
Exterior Finish
|
Vinyl Siding |
|
Foundation Type
|
Poured Concrete |
|
Half Bath Total
|
1 |
|
Heating Fuel
|
Natural Gas |
|
Heating Type
|
Forced Air |
|
Stories Total
|
1 |
|
Size Interior
|
700 - 1100 Sqft |
|
Type
|
House |
|
Utility Water
|
Municipal Water |
Parking
Land
|
Acreage
|
No |
|
Fence Type
|
Fenced Yard |
|
Land Amenities
|
Park, Schools |
|
Sewer
|
Sanitary Sewer |
|
Size Depth
|
152 Ft |
|
Size Frontage
|
44 Ft |
|
Size Irregular
|
44 X 152 Ft |
|
Size Total Text
|
44 X 152 Ft |
|
Zoning Description
|
R2 |
Rooms
| Level |
Type |
Length |
Width |
Dimensions |
|
Basement |
Recreational, Games Room |
8.91 m |
3.93 m |
8.91 m x 3.93 m |
|
Basement |
Bathroom |
1.61 m |
1.91 m |
1.61 m x 1.91 m |
|
Main Level |
Living Room |
2.92 m |
3.92 m |
2.92 m x 3.92 m |
|
Main Level |
Dining Room |
2.36 m |
3.47 m |
2.36 m x 3.47 m |
|
Main Level |
Kitchen |
2.41 m |
3.6 m |
2.41 m x 3.6 m |
|
Main Level |
Primary Bedroom |
3.53 m |
3.48 m |
3.53 m x 3.48 m |
|
Main Level |
Bedroom |
3.53 m |
2.89 m |
3.53 m x 2.89 m |
|
Main Level |
Bathroom |
1.65 m |
3.03 m |
1.65 m x 3.03 m |
|
Main Level |
Foyer |
1.01 m |
0.91 m |
1.01 m x 0.91 m |
Utilities
|
Electricity
|
Installed |
|
Sewer
|
Installed |
https://www.realtor.ca/real-estate/28427836/26-cherry-street-stratford-stratford


















































