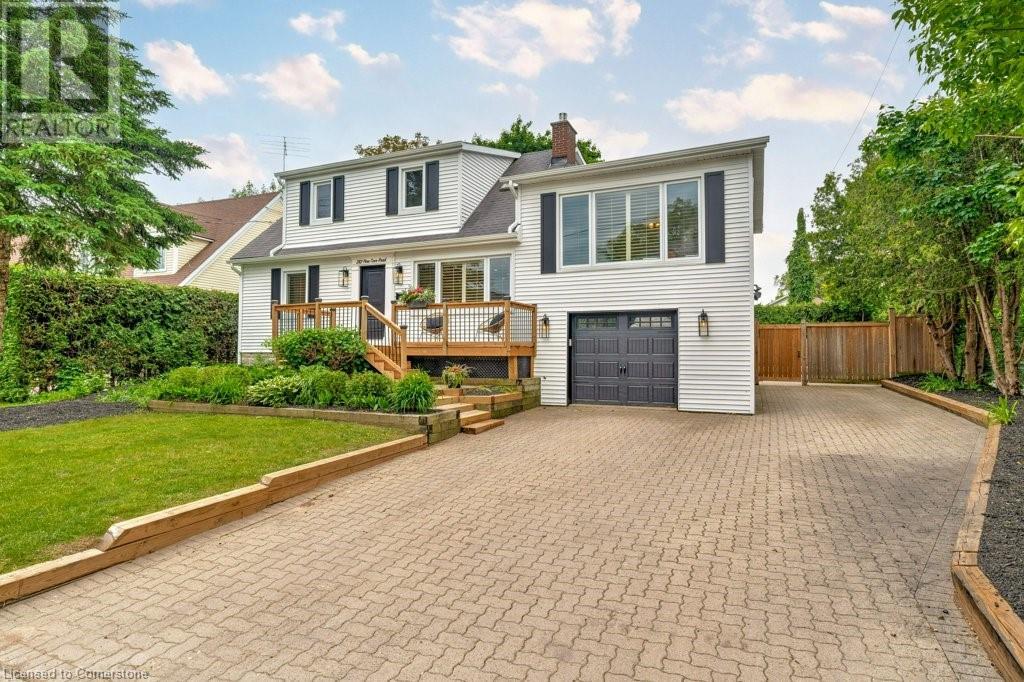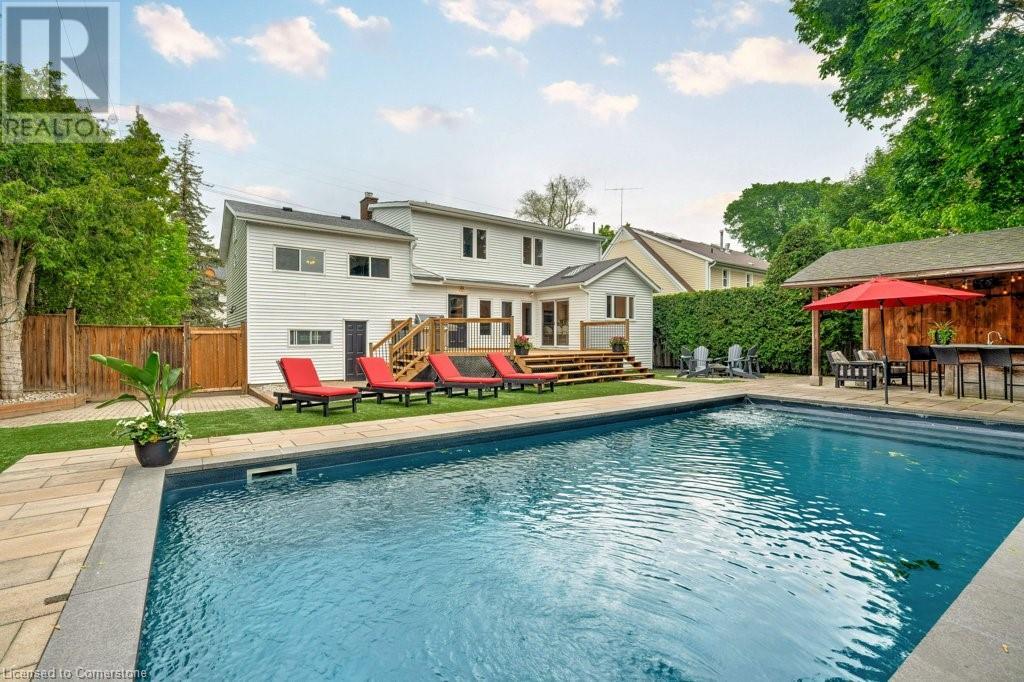282 Pine Cove Road Burlington, Ontario L7N 1W2
$2,099,000
Welcome to 282 Pine Cove Road in the prestigious Roseland community, one of Burlington's most coveted lakeside communities. This lovely 4 Bedroom Family home is nestled on a prime street surrounded by Custom Homes & mature trees. The Family sized Kitchen is the Heart of this home & a Chef’s delight, with vaulted ceilings, Skylight, B-I s/s appliances, a large centre island, pantry & patio doors opening to an expansive Deck & Backyard Oasis with resort style in-ground Swimming Pool. The spacious main level also features a bright, spacious Dining Room, Living Room w/cozy gas Fireplace, a main floor Bedroom, Laundry & beautifully updated 3pc Bath w/heated floors. A separate & generous sized Family Room can accommodate many activities from lounging or studying to the perfect gathering spot for Games or Movie Nights. Upper level features a large Primary Bedroom plus 2 additional generous sized Bedrooms & a Luxe updated 5Pc Bath w/dbl Vanity & sep. glass Shower. The extremely private backyard is an Entertainer's Dream & includes a large Deck, interlock patio & a poolside Cabana/wet Bar w/Heater, speakers, TV & water closet complimenting the resort style Pool surrounded by mature landscaping & easy maintenance artificial lawn. Beautiful updates through-out: new Lighting '25, Paint '25, Landscaping, Decks '24 & more! Located in a prime location, this home is just minutes to highly respected John T. Tuck & Nelson Schools and just steps from the Lake. Easy access to highways, GO, Transit, shopping, parks, all essential amenities & a pleasant stroll into vibrant downtown Burlington with its waterfront trails, restaurants and cafes. Exceptional Value in this highly sought after location in Roseland; don't miss this amazing opportunity to make this Family home your own! (id:59646)
Open House
This property has open houses!
2:00 pm
Ends at:4:00 pm
2:00 pm
Ends at:4:00 pm
Property Details
| MLS® Number | 40738178 |
| Property Type | Single Family |
| Neigbourhood | Port Nelson |
| Amenities Near By | Golf Nearby, Hospital, Park, Place Of Worship, Playground, Public Transit, Schools, Shopping |
| Community Features | Quiet Area, Community Centre |
| Equipment Type | Water Heater |
| Features | Conservation/green Belt, Skylight, Sump Pump |
| Parking Space Total | 6 |
| Pool Type | Inground Pool |
| Rental Equipment Type | Water Heater |
| Structure | Porch |
Building
| Bathroom Total | 2 |
| Bedrooms Above Ground | 4 |
| Bedrooms Below Ground | 1 |
| Bedrooms Total | 5 |
| Appliances | Central Vacuum, Dishwasher, Dryer, Oven - Built-in, Refrigerator, Washer, Microwave Built-in, Hood Fan |
| Architectural Style | 2 Level |
| Basement Development | Finished |
| Basement Type | Full (finished) |
| Constructed Date | 1950 |
| Construction Style Attachment | Detached |
| Cooling Type | Central Air Conditioning |
| Exterior Finish | Aluminum Siding, Metal |
| Fireplace Present | Yes |
| Fireplace Total | 1 |
| Foundation Type | Block |
| Heating Fuel | Natural Gas |
| Heating Type | Forced Air |
| Stories Total | 2 |
| Size Interior | 1994 Sqft |
| Type | House |
| Utility Water | Municipal Water |
Parking
| Attached Garage |
Land
| Access Type | Road Access |
| Acreage | No |
| Land Amenities | Golf Nearby, Hospital, Park, Place Of Worship, Playground, Public Transit, Schools, Shopping |
| Landscape Features | Landscaped |
| Sewer | Municipal Sewage System |
| Size Depth | 110 Ft |
| Size Frontage | 66 Ft |
| Size Total Text | Under 1/2 Acre |
| Zoning Description | R3.1 |
Rooms
| Level | Type | Length | Width | Dimensions |
|---|---|---|---|---|
| Second Level | 5pc Bathroom | 10'6'' x 7'7'' | ||
| Second Level | Bedroom | 11'2'' x 7'11'' | ||
| Second Level | Bedroom | 12'2'' x 14'11'' | ||
| Second Level | Primary Bedroom | 19'4'' x 8'2'' | ||
| Basement | Bedroom | 11'2'' x 7'11'' | ||
| Basement | Utility Room | 18'1'' x 14'6'' | ||
| Basement | Recreation Room | 17'4'' x 22'6'' | ||
| Main Level | Family Room | 23'10'' x 16'0'' | ||
| Main Level | 3pc Bathroom | Measurements not available | ||
| Main Level | Bedroom | 11'0'' x 10'10'' | ||
| Main Level | Dining Room | 9'0'' x 17'1'' | ||
| Main Level | Kitchen | 17'7'' x 11'2'' | ||
| Main Level | Living Room | 14'0'' x 12'7'' |
https://www.realtor.ca/real-estate/28427444/282-pine-cove-road-burlington
Interested?
Contact us for more information





















































