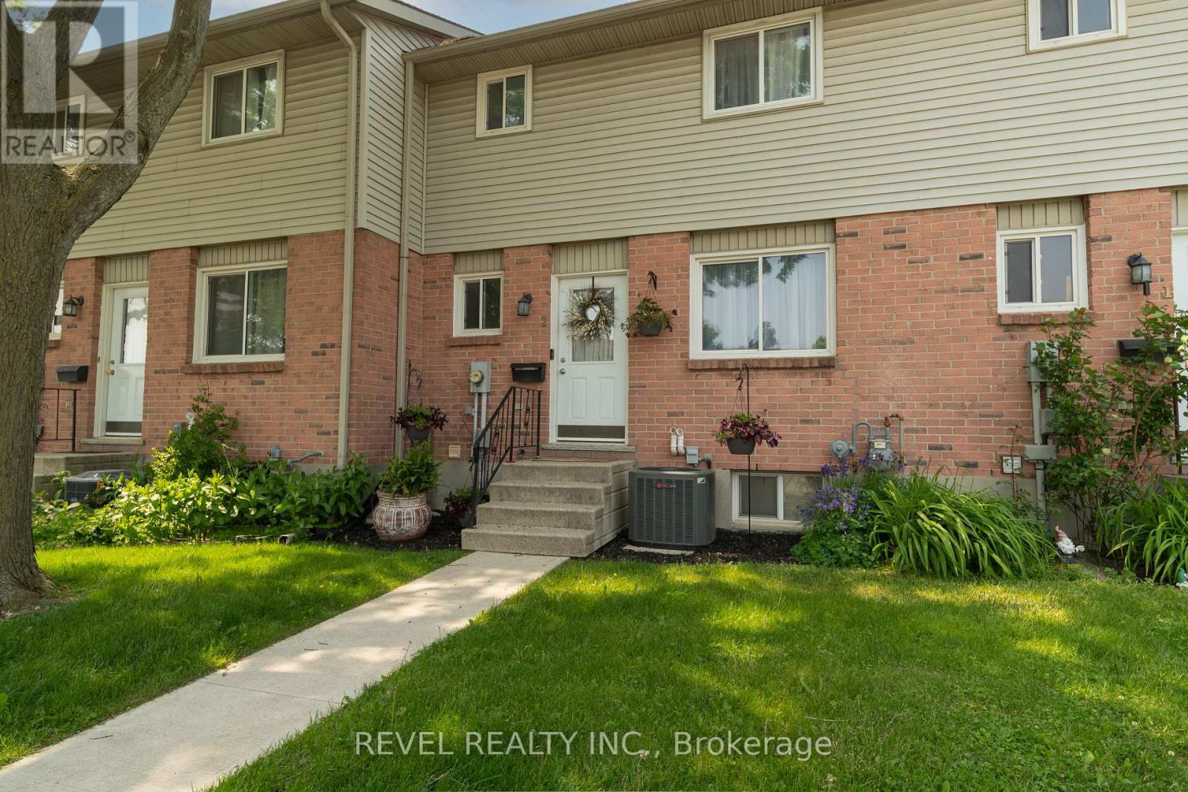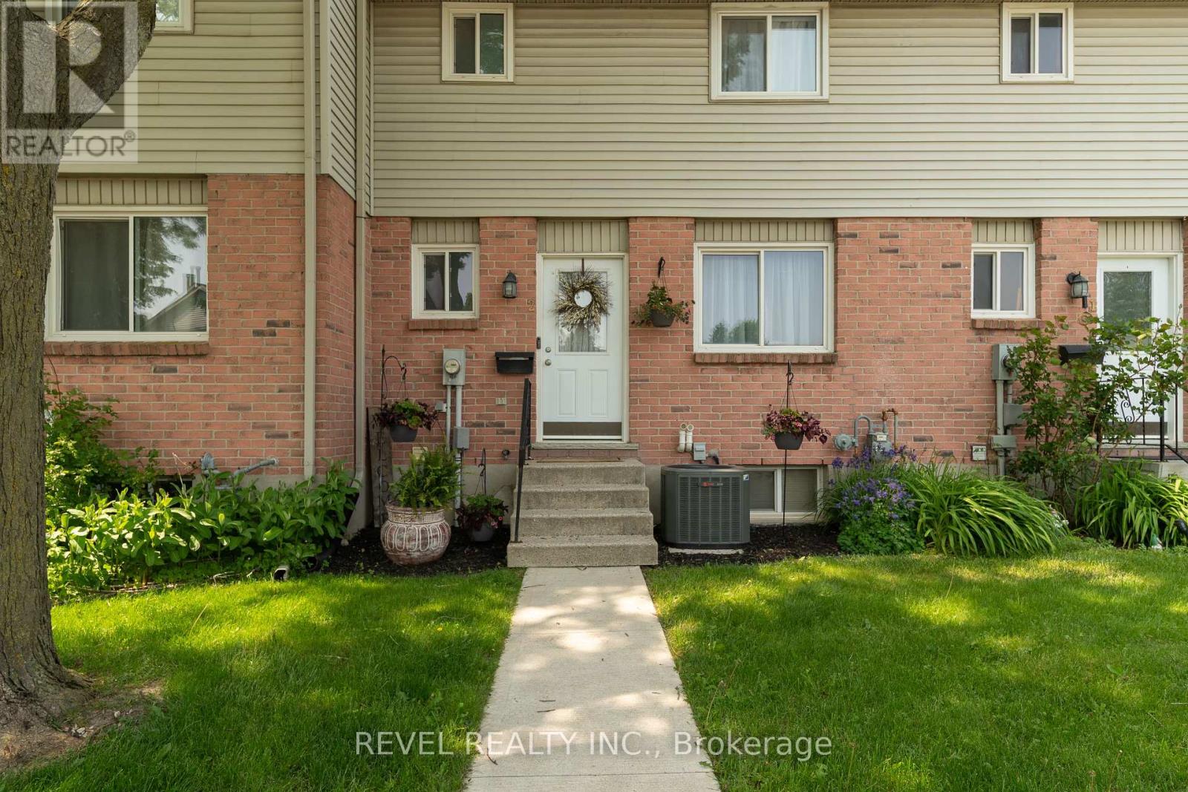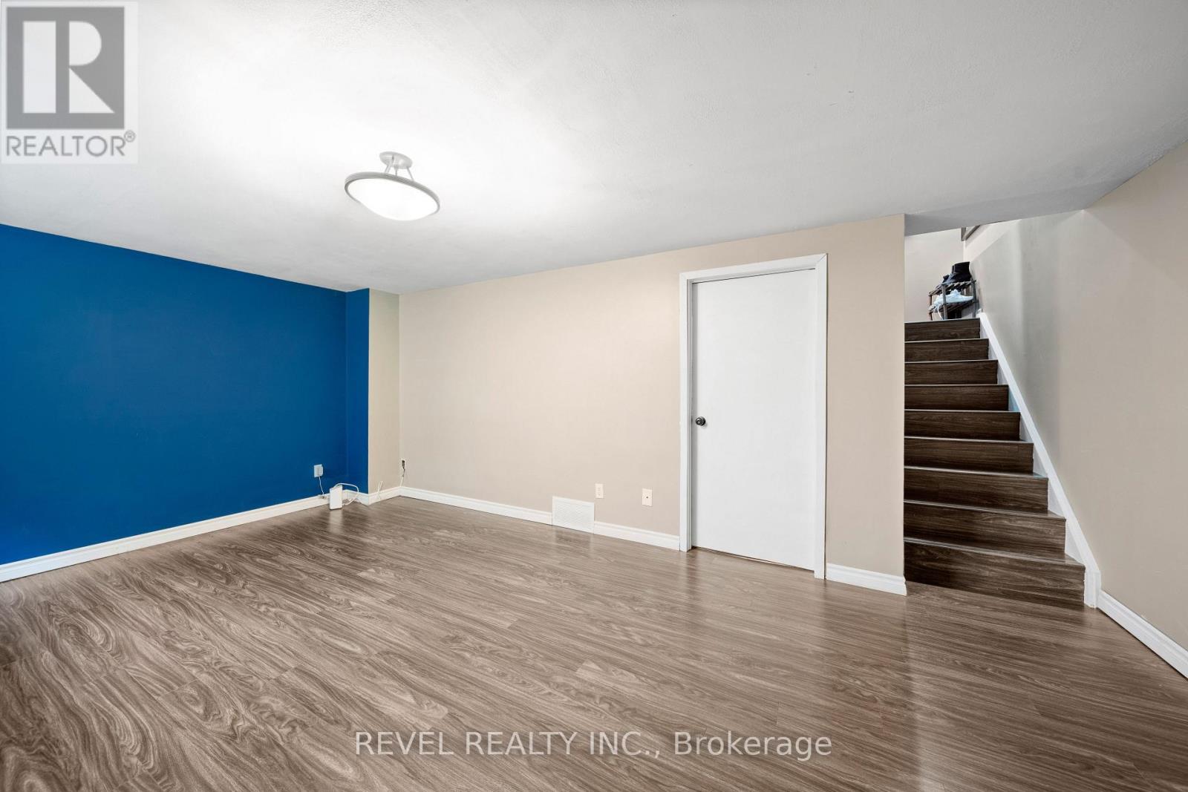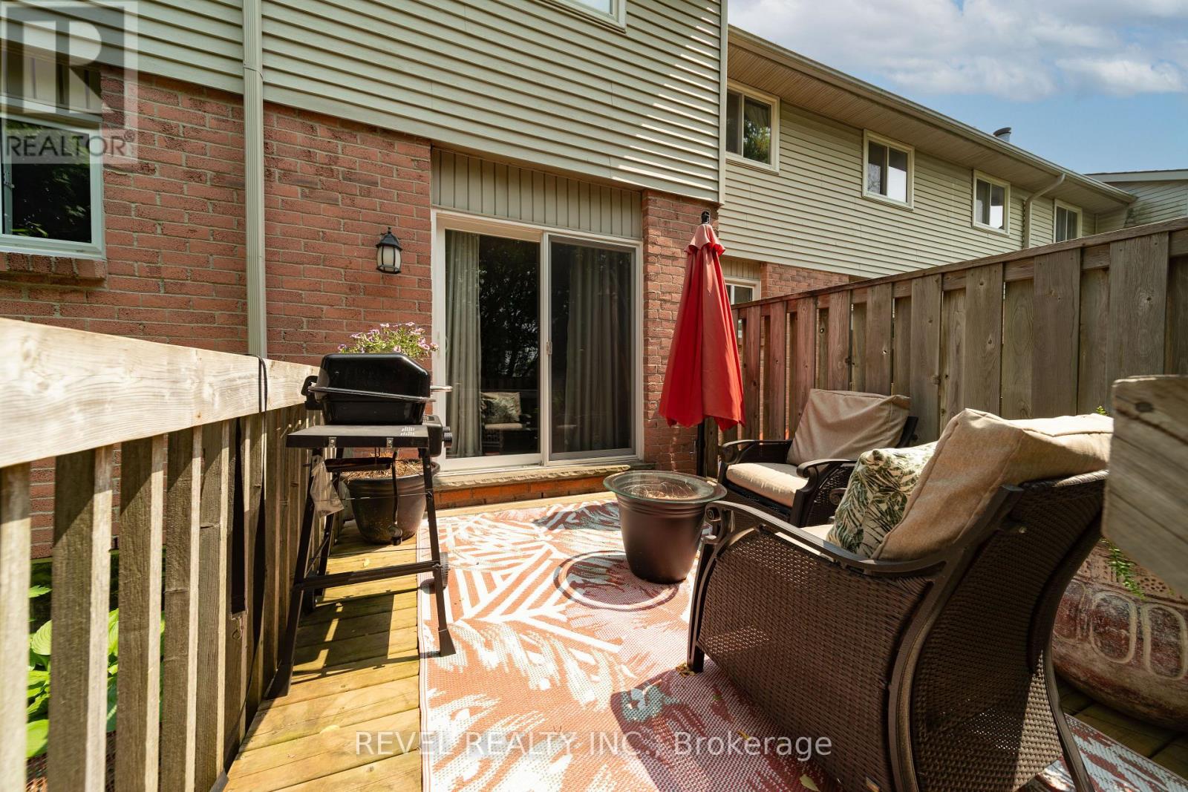2 - 486 Springbank Avenue N Woodstock (Woodstock - North), Ontario N4T 1K8
$433,900Maintenance, Insurance, Parking
$340 Monthly
Maintenance, Insurance, Parking
$340 MonthlyWelcome to Pine Ridge Estates! This owner occupied three bedroom townhome is the perfect starter home, downsize or rental property. The large kitchen is located at the front of the home across the foyer from the 2 piece bath and pantry. At the rear is the full size dining room and spacious living room with fireplace. Patio door steps out onto your private deck surrounded in mature trees. Upstairs are 3 bedrooms including the large primary with cheater ensuite. The basement has a large rec room as well as laundry, utility room and so much storage! Unit comes with one designated parking space. Pet policy is one dog 20 pounds or less, two cats and/or caged birds. Condo fees are $340.00 per month. (id:59646)
Property Details
| MLS® Number | X12201240 |
| Property Type | Single Family |
| Neigbourhood | North Woodstock |
| Community Name | Woodstock - North |
| Community Features | Pet Restrictions |
| Equipment Type | Water Heater - Gas |
| Features | Flat Site |
| Parking Space Total | 1 |
| Rental Equipment Type | Water Heater - Gas |
| Structure | Deck |
Building
| Bathroom Total | 2 |
| Bedrooms Above Ground | 3 |
| Bedrooms Total | 3 |
| Amenities | Fireplace(s) |
| Appliances | Water Meter, Dryer, Stove, Washer, Refrigerator |
| Basement Development | Partially Finished |
| Basement Type | N/a (partially Finished) |
| Cooling Type | Central Air Conditioning |
| Exterior Finish | Brick, Vinyl Siding |
| Fire Protection | Smoke Detectors |
| Fireplace Present | Yes |
| Fireplace Total | 1 |
| Foundation Type | Concrete |
| Half Bath Total | 1 |
| Heating Fuel | Natural Gas |
| Heating Type | Forced Air |
| Stories Total | 2 |
| Size Interior | 1200 - 1399 Sqft |
| Type | Row / Townhouse |
Parking
| No Garage |
Land
| Acreage | No |
| Landscape Features | Landscaped |
| Zoning Description | R3 |
Rooms
| Level | Type | Length | Width | Dimensions |
|---|---|---|---|---|
| Second Level | Primary Bedroom | 5.21 m | 3.2 m | 5.21 m x 3.2 m |
| Second Level | Bathroom | 2.84 m | 1.52 m | 2.84 m x 1.52 m |
| Second Level | Bedroom 2 | 3.86 m | 3.12 m | 3.86 m x 3.12 m |
| Second Level | Bedroom 3 | 3.86 m | 2.92 m | 3.86 m x 2.92 m |
| Basement | Utility Room | 4.8 m | 2.9 m | 4.8 m x 2.9 m |
| Basement | Recreational, Games Room | 5.51 m | 3.43 m | 5.51 m x 3.43 m |
| Basement | Laundry Room | 2.72 m | 2.49 m | 2.72 m x 2.49 m |
| Main Level | Kitchen | 3.05 m | 3.05 m | 3.05 m x 3.05 m |
| Main Level | Dining Room | 4.93 m | 2.36 m | 4.93 m x 2.36 m |
| Main Level | Living Room | 6.02 m | 3.86 m | 6.02 m x 3.86 m |
| Main Level | Bathroom | 1.65 m | 1.45 m | 1.65 m x 1.45 m |
Interested?
Contact us for more information











































