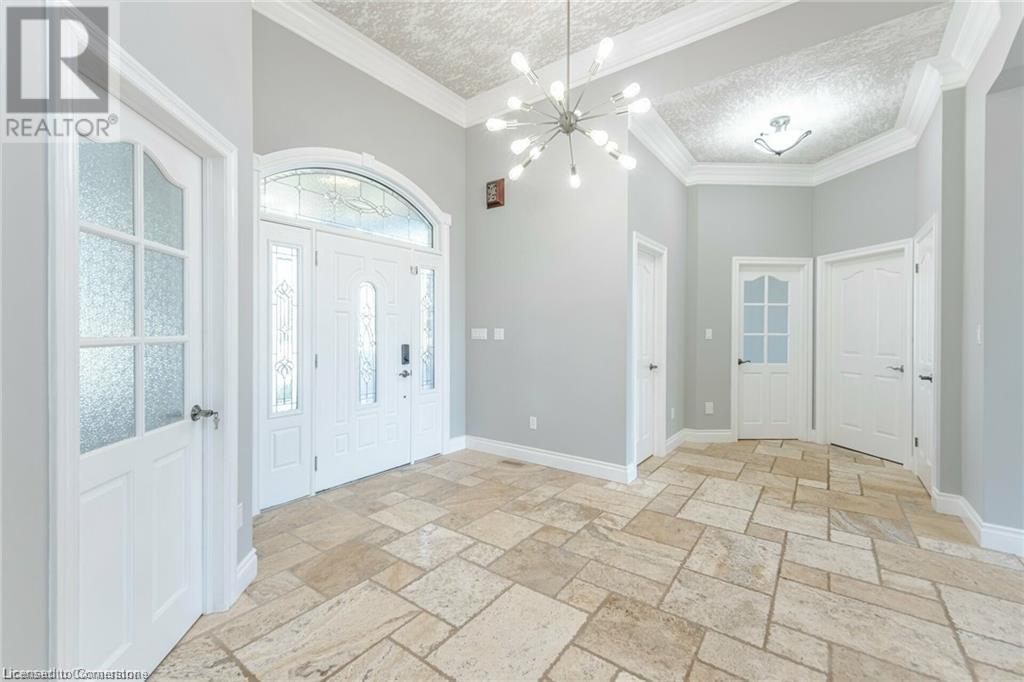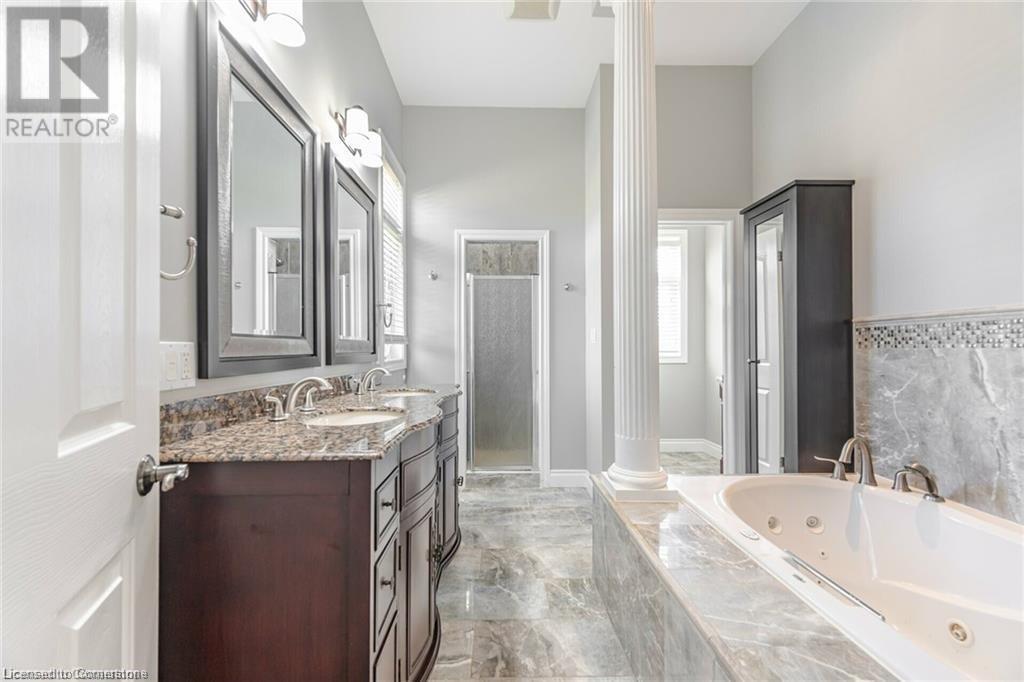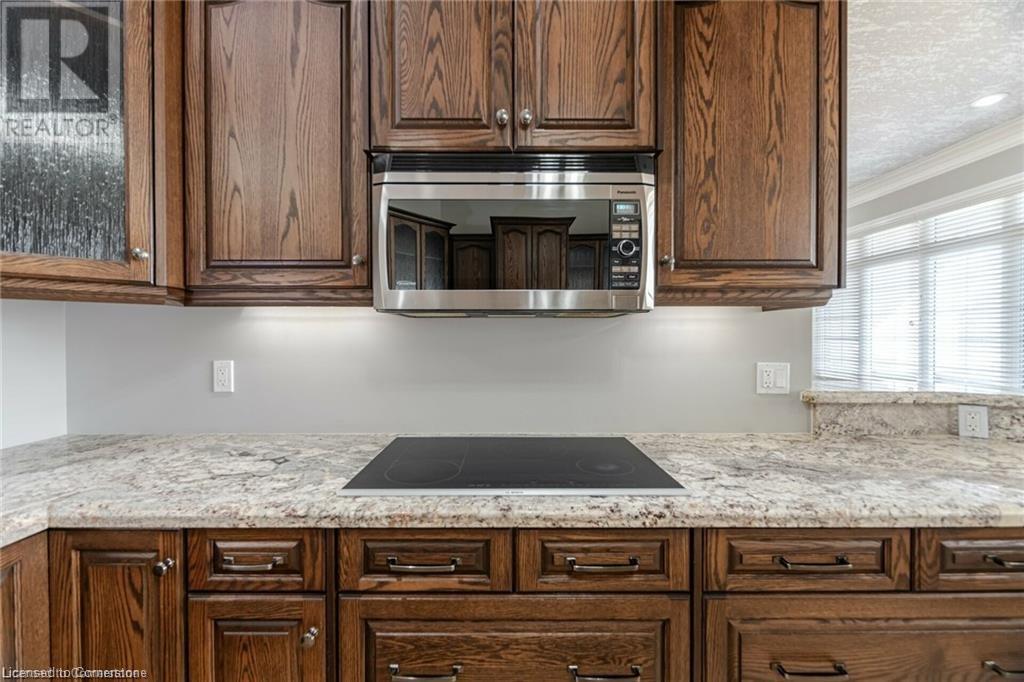7 Bedroom
4 Bathroom
2690 sqft
Bungalow
Fireplace
Central Air Conditioning
Forced Air
$1,499,999
Escape to peaceful country living just minutes from Highways 403 and 401! This custom-built bungalow, constructed in 2012, offers over 5,000 sq. ft. of living space on a beautifully landscaped 0.77-acre lot. Perfect for multi generational living, the home includes a fully equipped in-law suite and a massive 26' x 36' workshop with 220 AMP power and water truly like having two homes in one. The exterior showcases lush perennial gardens, stamped concrete walkways, a covered front porch, a 9+ car armor stone-lined driveway, and productive vegetable gardens. The main level features 5 bedrooms and 3 bathrooms, with an open-concept kitchen and dining area complete with a granite breakfast bar that seats seven. A spacious family room boasts a custom gas fireplace, hardwood floors, California hand-scraped ceilings, crown molding, potlights, and a walkout to a private deck with a hot tub overlooking the yard. You'll also find convenient main floor laundry and an oversized double garage. The fully finished lower level has its own private entrance and offers a large kitchen, 3 additional bedrooms, a 4-piece bathroom, a gas fireplace, and separate laundry ideal for extended family or rental potential. A rare, must-see property offering space, privacy, and functionality in a prime location! (id:59646)
Property Details
|
MLS® Number
|
40738238 |
|
Property Type
|
Single Family |
|
Community Features
|
Quiet Area, School Bus |
|
Equipment Type
|
Water Heater |
|
Features
|
Southern Exposure, Sump Pump, Automatic Garage Door Opener |
|
Parking Space Total
|
11 |
|
Rental Equipment Type
|
Water Heater |
|
Structure
|
Workshop |
Building
|
Bathroom Total
|
4 |
|
Bedrooms Above Ground
|
5 |
|
Bedrooms Below Ground
|
2 |
|
Bedrooms Total
|
7 |
|
Appliances
|
Central Vacuum, Dishwasher, Dryer, Refrigerator, Water Softener, Water Purifier, Washer, Range - Gas, Microwave Built-in, Hood Fan, Window Coverings, Garage Door Opener, Hot Tub |
|
Architectural Style
|
Bungalow |
|
Basement Development
|
Finished |
|
Basement Type
|
Full (finished) |
|
Constructed Date
|
2012 |
|
Construction Style Attachment
|
Detached |
|
Cooling Type
|
Central Air Conditioning |
|
Exterior Finish
|
Stone |
|
Fireplace Present
|
Yes |
|
Fireplace Total
|
2 |
|
Fireplace Type
|
Insert |
|
Fixture
|
Ceiling Fans |
|
Foundation Type
|
Poured Concrete |
|
Half Bath Total
|
1 |
|
Heating Fuel
|
Natural Gas |
|
Heating Type
|
Forced Air |
|
Stories Total
|
1 |
|
Size Interior
|
2690 Sqft |
|
Type
|
House |
|
Utility Water
|
Well |
Parking
Land
|
Acreage
|
No |
|
Sewer
|
Septic System |
|
Size Depth
|
246 Ft |
|
Size Frontage
|
136 Ft |
|
Size Irregular
|
0.77 |
|
Size Total
|
0.77 Ac|1/2 - 1.99 Acres |
|
Size Total Text
|
0.77 Ac|1/2 - 1.99 Acres |
|
Zoning Description
|
Rh-15 |
Rooms
| Level |
Type |
Length |
Width |
Dimensions |
|
Basement |
Bedroom |
|
|
15'2'' x 12'1'' |
|
Lower Level |
4pc Bathroom |
|
|
Measurements not available |
|
Lower Level |
Bedroom |
|
|
15'2'' x 12'1'' |
|
Lower Level |
Living Room |
|
|
23'2'' x 21'2'' |
|
Lower Level |
Kitchen |
|
|
22'1'' x 13'7'' |
|
Main Level |
Dining Room |
|
|
14'3'' x 15'3'' |
|
Main Level |
2pc Bathroom |
|
|
Measurements not available |
|
Main Level |
5pc Bathroom |
|
|
Measurements not available |
|
Main Level |
5pc Bathroom |
|
|
Measurements not available |
|
Main Level |
Bedroom |
|
|
13'5'' x 9'7'' |
|
Main Level |
Bedroom |
|
|
14'2'' x 13'2'' |
|
Main Level |
Bedroom |
|
|
13'0'' x 12'0'' |
|
Main Level |
Bedroom |
|
|
14'5'' x 12'3'' |
|
Main Level |
Bedroom |
|
|
17'2'' x 14'8'' |
|
Main Level |
Kitchen |
|
|
1'1'' x 1'1'' |
|
Main Level |
Family Room |
|
|
18'7'' x 16'11'' |
https://www.realtor.ca/real-estate/28426047/339-sixth-concession-road-cathcart





















































