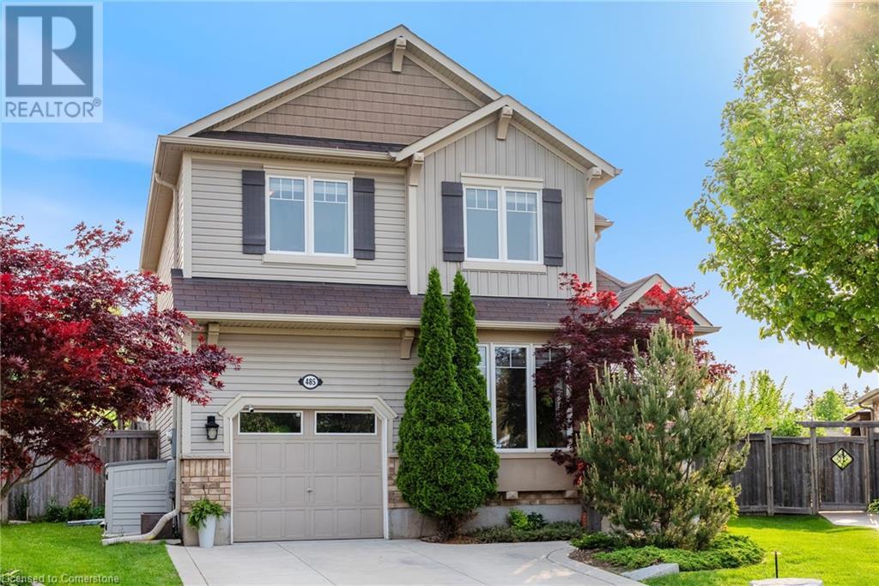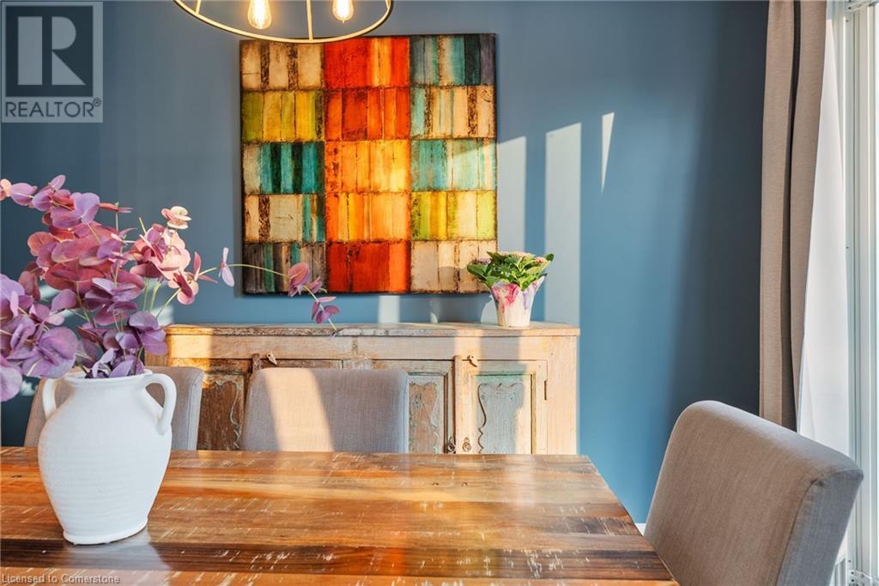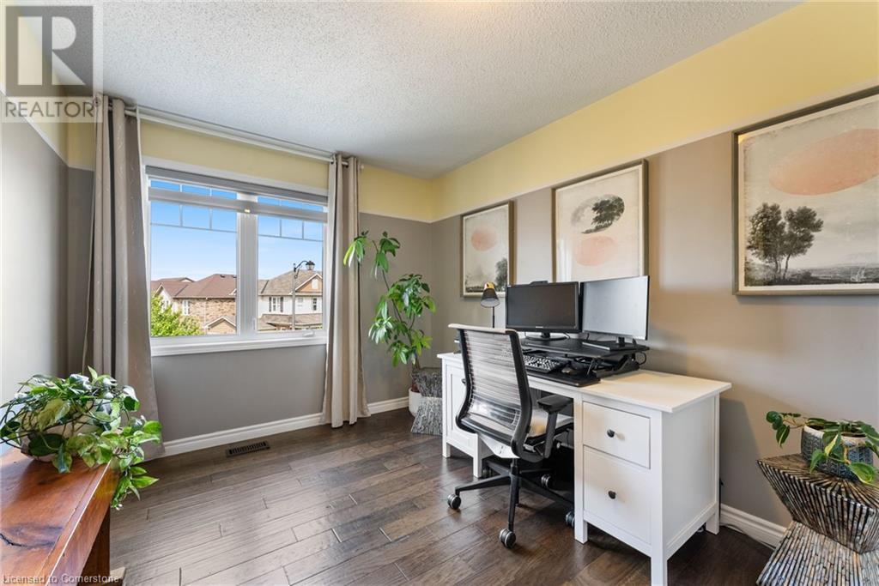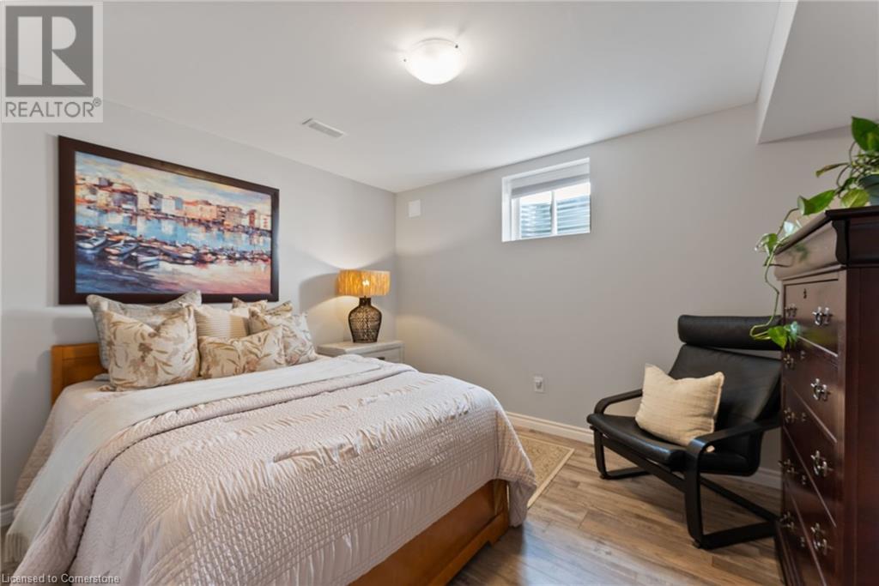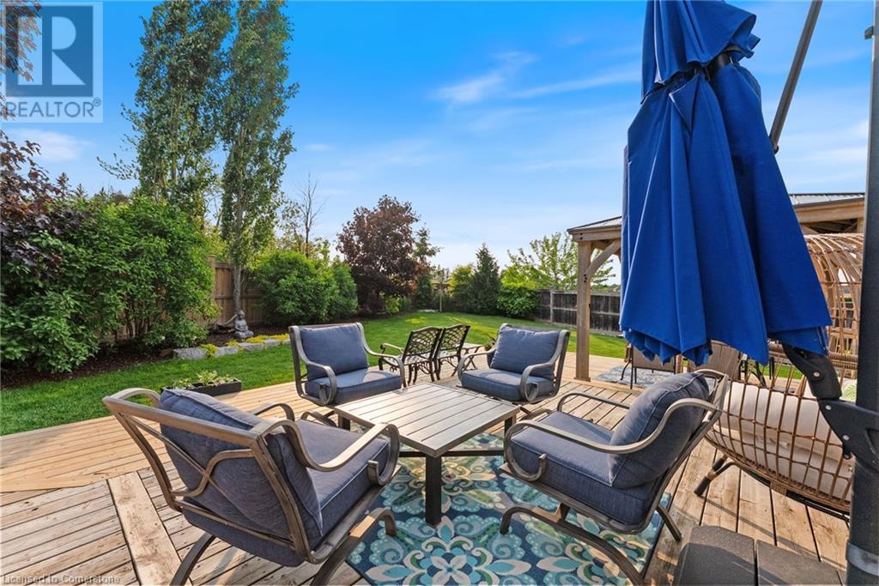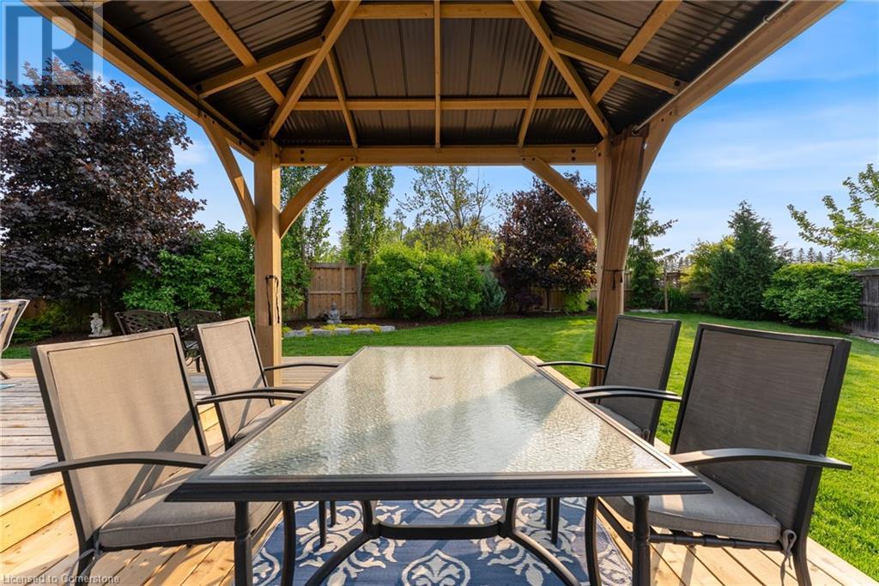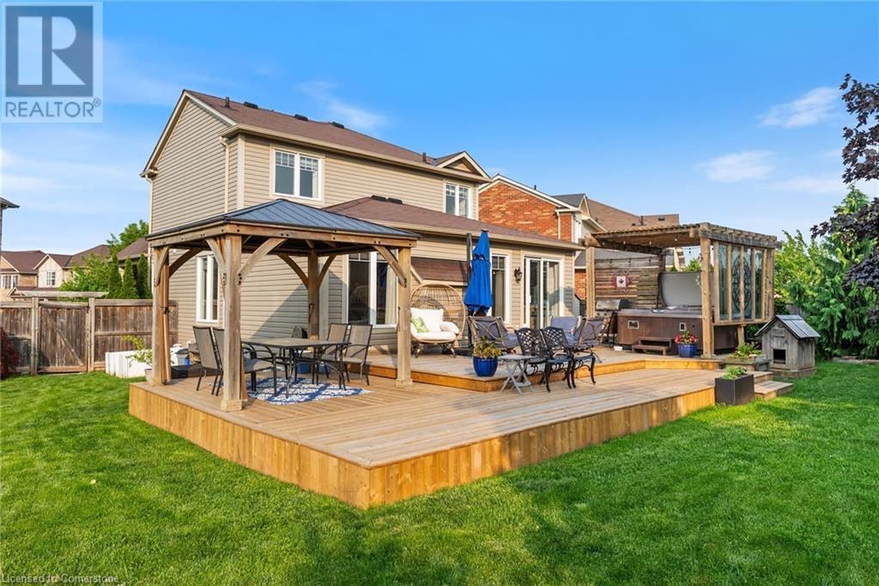4 Bedroom
4 Bathroom
2773 sqft
2 Level
Fireplace
Central Air Conditioning
Landscaped
$1,179,900
Welcome to your dream home in one of Milton’s most beloved, family-friendly neighbourhoods! Perfectly positioned on a quiet crescent, this detached home sits on a corner pie-shaped lot with a huge, spectacular backyard backing directly onto Sunny Mount Park. It’s also just a stone’s throw from Anne J. MacArthur PS and St. Benedict CS, with shops and the hospital only a 2-minute drive away. Inside, enjoy 1,835 sqft of bright, airy living space plus a finished basement with in-law suite potential. You'll find 9-ft ceilings, hardwood floors, and a sun-drenched living room that flows seamlessly into an upgraded white kitchen with granite counters. The private main floor office is ideal for working from home, and the upper-level laundry adds everyday convenience. The spacious primary suite features double closets, a soaker tub, and separate shower. The finished basement offers a large rec room, walk-in pantry, bedroom, full bath, wet bar, and bonus den—perfect for guests, teens, or multigenerational living. Step outside to your backyard oasis: a large deck, pergola, hot tub, and lush landscaping. With spectacular sunsets and total privacy, it’s truly one-of-a-kind. Widened concrete driveway, direct garage access with opener/remotes, and thoughtful upgrades throughout—this home blends style, function, and an unbeatable location. (id:59646)
Property Details
|
MLS® Number
|
40737233 |
|
Property Type
|
Single Family |
|
Amenities Near By
|
Hospital, Park, Playground, Public Transit, Schools, Shopping |
|
Equipment Type
|
Furnace, Rental Water Softener, Water Heater |
|
Features
|
Wet Bar, Sump Pump, Automatic Garage Door Opener |
|
Parking Space Total
|
3 |
|
Rental Equipment Type
|
Furnace, Rental Water Softener, Water Heater |
Building
|
Bathroom Total
|
4 |
|
Bedrooms Above Ground
|
3 |
|
Bedrooms Below Ground
|
1 |
|
Bedrooms Total
|
4 |
|
Appliances
|
Central Vacuum, Dishwasher, Dryer, Refrigerator, Stove, Water Softener, Wet Bar, Washer, Microwave Built-in, Garage Door Opener, Hot Tub |
|
Architectural Style
|
2 Level |
|
Basement Development
|
Finished |
|
Basement Type
|
Full (finished) |
|
Constructed Date
|
2012 |
|
Construction Style Attachment
|
Detached |
|
Cooling Type
|
Central Air Conditioning |
|
Exterior Finish
|
Brick, Vinyl Siding |
|
Fire Protection
|
Smoke Detectors, Alarm System |
|
Fireplace Present
|
Yes |
|
Fireplace Total
|
1 |
|
Half Bath Total
|
1 |
|
Heating Fuel
|
Natural Gas |
|
Stories Total
|
2 |
|
Size Interior
|
2773 Sqft |
|
Type
|
House |
|
Utility Water
|
Municipal Water |
Parking
Land
|
Acreage
|
No |
|
Land Amenities
|
Hospital, Park, Playground, Public Transit, Schools, Shopping |
|
Landscape Features
|
Landscaped |
|
Sewer
|
Municipal Sewage System |
|
Size Depth
|
94 Ft |
|
Size Frontage
|
31 Ft |
|
Size Total Text
|
Under 1/2 Acre |
|
Zoning Description
|
A |
Rooms
| Level |
Type |
Length |
Width |
Dimensions |
|
Second Level |
Bedroom |
|
|
11'6'' x 10'7'' |
|
Second Level |
Full Bathroom |
|
|
8'5'' x 10'2'' |
|
Second Level |
Primary Bedroom |
|
|
11'5'' x 15'6'' |
|
Second Level |
Laundry Room |
|
|
7'3'' x 5'3'' |
|
Second Level |
Bedroom |
|
|
9'3'' x 14'1'' |
|
Second Level |
3pc Bathroom |
|
|
11'3'' x 4'8'' |
|
Basement |
Office |
|
|
9'6'' x 10'7'' |
|
Basement |
Utility Room |
|
|
7'9'' x 10'2'' |
|
Basement |
3pc Bathroom |
|
|
7'9'' x 7'10'' |
|
Basement |
Pantry |
|
|
7'9'' x 2'11'' |
|
Basement |
Bedroom |
|
|
10'5'' x 12'0'' |
|
Basement |
Family Room |
|
|
18'7'' x 23'11'' |
|
Main Level |
Other |
|
|
15'1'' x 11'0'' |
|
Main Level |
Living Room |
|
|
15'1'' x 12'6'' |
|
Main Level |
Dining Room |
|
|
11'7'' x 12'6'' |
|
Main Level |
Eat In Kitchen |
|
|
11'3'' x 11'0'' |
|
Main Level |
2pc Bathroom |
|
|
4'10'' x 5'11'' |
|
Main Level |
Den |
|
|
9'6'' x 10'7'' |
https://www.realtor.ca/real-estate/28424887/485-mcferran-crescent-milton

