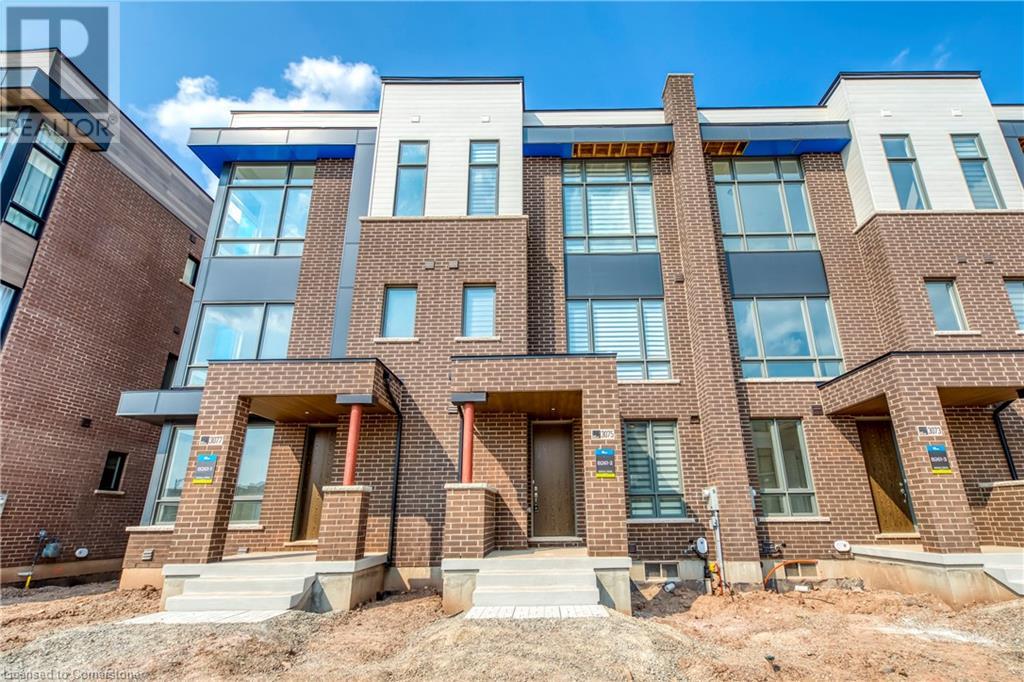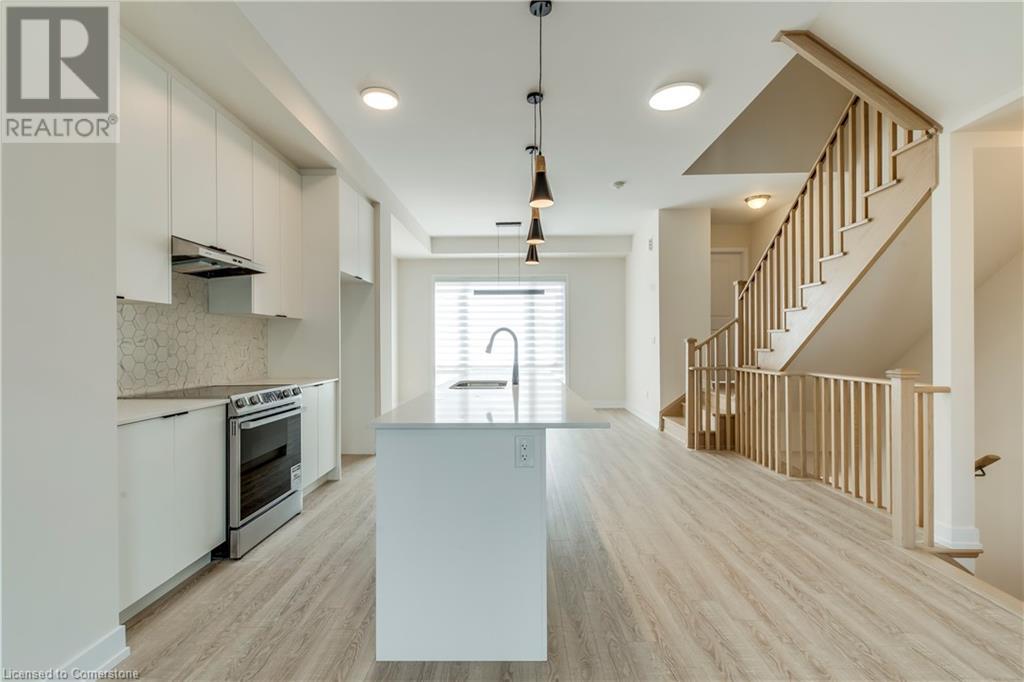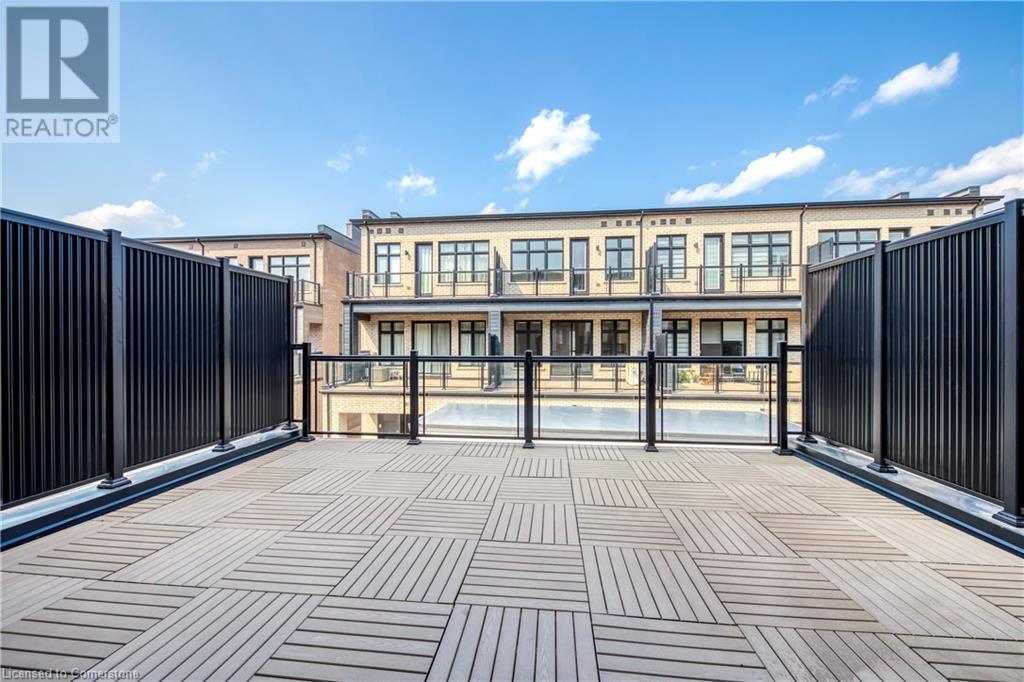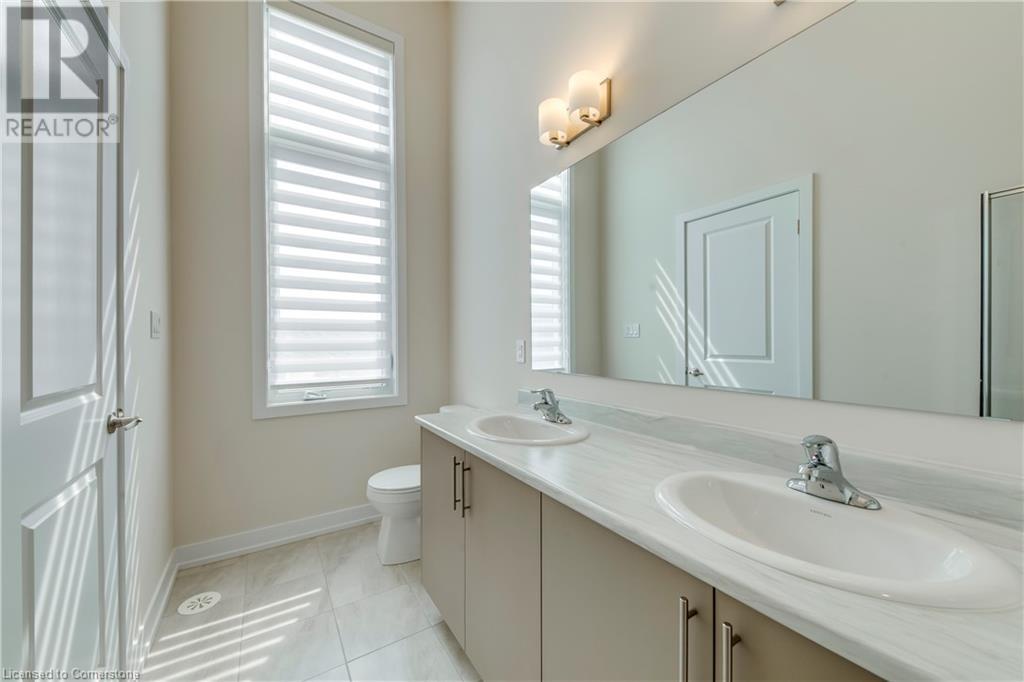4 Bedroom
4 Bathroom
1911 sqft
3 Level
Central Air Conditioning
Forced Air
$3,700 Monthly
Insurance
Stunning Brand New Luxury Townhouse from Primont in Oakville's Sought-After Joshua Meadows Community! This spacious 4-bedroom, 4-bathroom home features nearly 1911 sqft of modern living space, including a versatile main floor home office or private in-law suite complete with its own 3-piece bath and walk-in closet ideal for guests or multi-generational living. Enjoy an open-concept layout with a stylish kitchen, family and dining area, and 10-ft ceilings. The family room walks out to a balcony perfect for entertaining or relaxing. Upstairs, you'll find a generous primary bedroom with 12 ceilings a 4-piece ensuite and walk-in closet. Vinyl flooring runs throughout the main level, and theres parking for three vehicles. Prime Location walking distance to top-rated schools, parks, public transit, shopping, restaurants, and scenic trails. Just minutes to Lake Ontario, major highways (403, QEW, 401, 407, 427), GO Transit, and the new Oakville hospital. (id:59646)
Property Details
|
MLS® Number
|
40738072 |
|
Property Type
|
Single Family |
|
Amenities Near By
|
Hospital, Park, Place Of Worship, Playground, Public Transit, Schools, Shopping |
|
Parking Space Total
|
3 |
Building
|
Bathroom Total
|
4 |
|
Bedrooms Above Ground
|
4 |
|
Bedrooms Total
|
4 |
|
Appliances
|
Dishwasher, Dryer, Refrigerator, Stove, Washer, Hood Fan |
|
Architectural Style
|
3 Level |
|
Basement Development
|
Unfinished |
|
Basement Type
|
Full (unfinished) |
|
Construction Style Attachment
|
Attached |
|
Cooling Type
|
Central Air Conditioning |
|
Exterior Finish
|
Brick, Concrete |
|
Half Bath Total
|
1 |
|
Heating Fuel
|
Natural Gas |
|
Heating Type
|
Forced Air |
|
Stories Total
|
3 |
|
Size Interior
|
1911 Sqft |
|
Type
|
Row / Townhouse |
|
Utility Water
|
Municipal Water |
Parking
Land
|
Access Type
|
Highway Access, Highway Nearby |
|
Acreage
|
No |
|
Land Amenities
|
Hospital, Park, Place Of Worship, Playground, Public Transit, Schools, Shopping |
|
Sewer
|
Municipal Sewage System |
|
Size Depth
|
69 Ft |
|
Size Frontage
|
20 Ft |
|
Size Total Text
|
Unknown |
|
Zoning Description
|
Nc-97 |
Rooms
| Level |
Type |
Length |
Width |
Dimensions |
|
Second Level |
2pc Bathroom |
|
|
Measurements not available |
|
Second Level |
Family Room |
|
|
11'0'' x 19'2'' |
|
Second Level |
Kitchen |
|
|
11'0'' x 15'8'' |
|
Second Level |
Dining Room |
|
|
11'0'' x 13'10'' |
|
Third Level |
4pc Bathroom |
|
|
Measurements not available |
|
Third Level |
Bedroom |
|
|
8'10'' x 9'6'' |
|
Third Level |
Bedroom |
|
|
10'0'' x 9'4'' |
|
Third Level |
4pc Bathroom |
|
|
Measurements not available |
|
Third Level |
Primary Bedroom |
|
|
11'0'' x 13'10'' |
|
Main Level |
3pc Bathroom |
|
|
Measurements not available |
|
Main Level |
Bedroom |
|
|
9'0'' x 9'0'' |
https://www.realtor.ca/real-estate/28423985/3075-welsman-gardens-oakville
















































