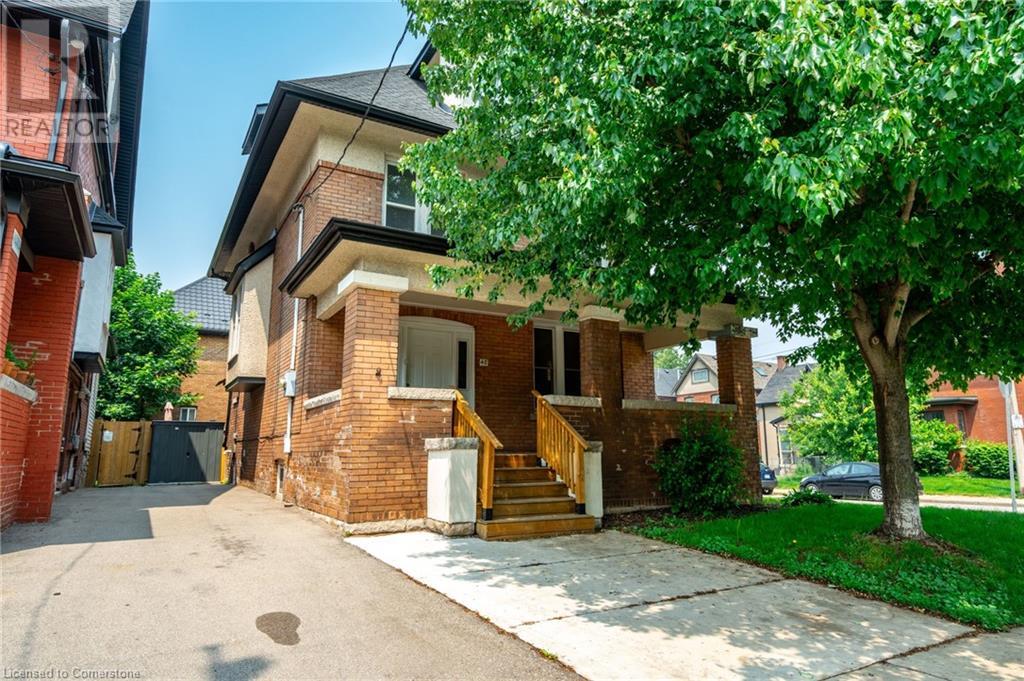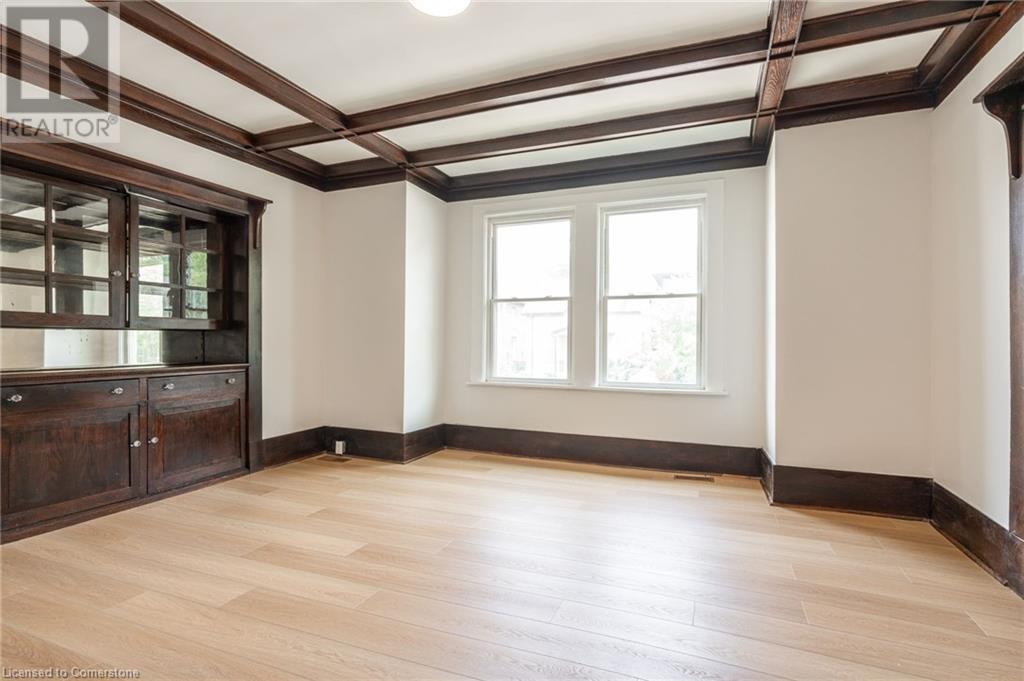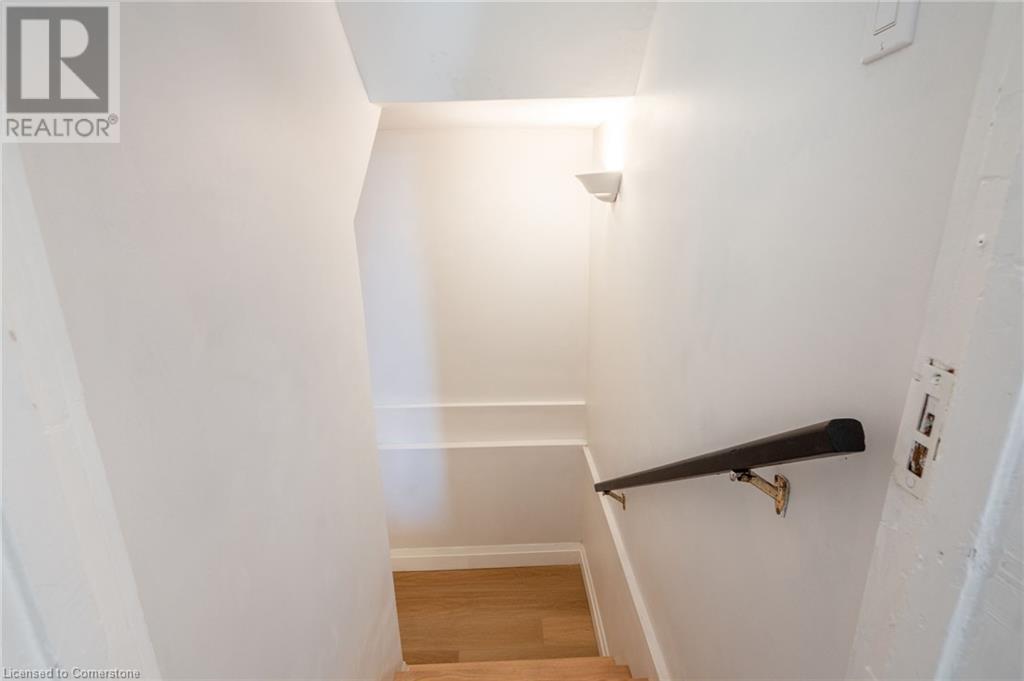2 Bedroom
1 Bathroom
993 sqft
3 Level
Central Air Conditioning
Forced Air
$1,899 Monthly
Other, See Remarks
Welcome to Unit 1 at 48 Burris! This beautifully renovated two-storey apartment blends modern updates with timeless character. Offering 993 sq ft of bright, open living space, it features two large bedrooms, one full bathroom, and a huge living/dining area that’s perfect for both relaxing and entertaining. Enjoy the best of both worlds with a brand new modern colour palette, updated finishes, and thoughtful details like coffered ceilings that add charm and style. The unit also features in-suite laundry, a private separate entrance, and tons of natural light throughout. With its spacious layout, pet-friendly policy, and walkable location near parks, transit, and shopping, this one checks all the boxes. Book your showing today and see why this home stands out! (id:59646)
Property Details
|
MLS® Number
|
40736955 |
|
Property Type
|
Single Family |
|
Neigbourhood
|
Gibson |
|
Amenities Near By
|
Hospital, Park, Public Transit, Schools, Shopping |
|
Community Features
|
Community Centre |
|
Equipment Type
|
None |
|
Features
|
Paved Driveway |
|
Rental Equipment Type
|
None |
Building
|
Bathroom Total
|
1 |
|
Bedrooms Below Ground
|
2 |
|
Bedrooms Total
|
2 |
|
Appliances
|
Dishwasher, Dryer, Refrigerator, Stove, Washer |
|
Architectural Style
|
3 Level |
|
Basement Type
|
None |
|
Constructed Date
|
1918 |
|
Construction Style Attachment
|
Attached |
|
Cooling Type
|
Central Air Conditioning |
|
Exterior Finish
|
Brick |
|
Foundation Type
|
Poured Concrete |
|
Heating Fuel
|
Natural Gas |
|
Heating Type
|
Forced Air |
|
Stories Total
|
3 |
|
Size Interior
|
993 Sqft |
|
Type
|
Apartment |
|
Utility Water
|
Municipal Water |
Parking
Land
|
Acreage
|
No |
|
Land Amenities
|
Hospital, Park, Public Transit, Schools, Shopping |
|
Sewer
|
Municipal Sewage System |
|
Size Depth
|
73 Ft |
|
Size Frontage
|
35 Ft |
|
Size Total Text
|
Under 1/2 Acre |
|
Zoning Description
|
R1a |
Rooms
| Level |
Type |
Length |
Width |
Dimensions |
|
Basement |
Laundry Room |
|
|
5'0'' x 4'1'' |
|
Basement |
Bedroom |
|
|
9'6'' x 9'11'' |
|
Basement |
Primary Bedroom |
|
|
10'1'' x 9'11'' |
|
Basement |
4pc Bathroom |
|
|
7'9'' x 9'7'' |
|
Main Level |
Dining Room |
|
|
13'1'' x 16'5'' |
|
Main Level |
Living Room |
|
|
10'10'' x 16'8'' |
|
Main Level |
Kitchen |
|
|
11'7'' x 10'0'' |
|
Main Level |
Foyer |
|
|
4'1'' x 5'6'' |
https://www.realtor.ca/real-estate/28424384/48-burris-street-unit-1-hamilton



























