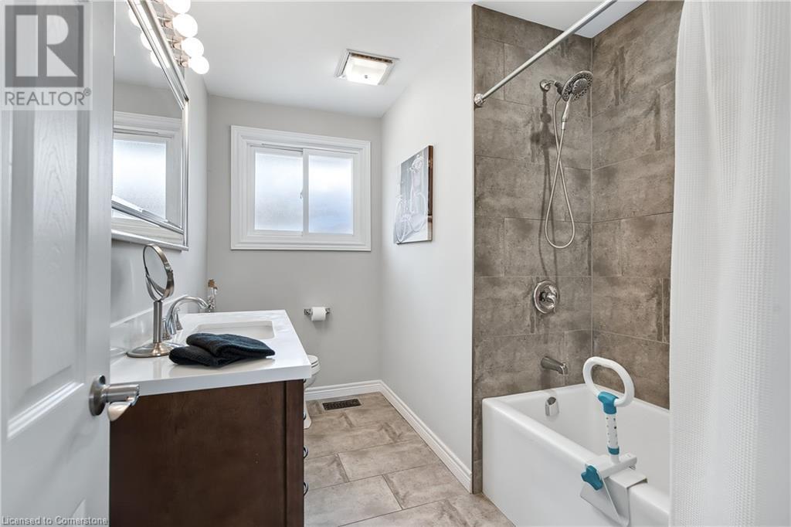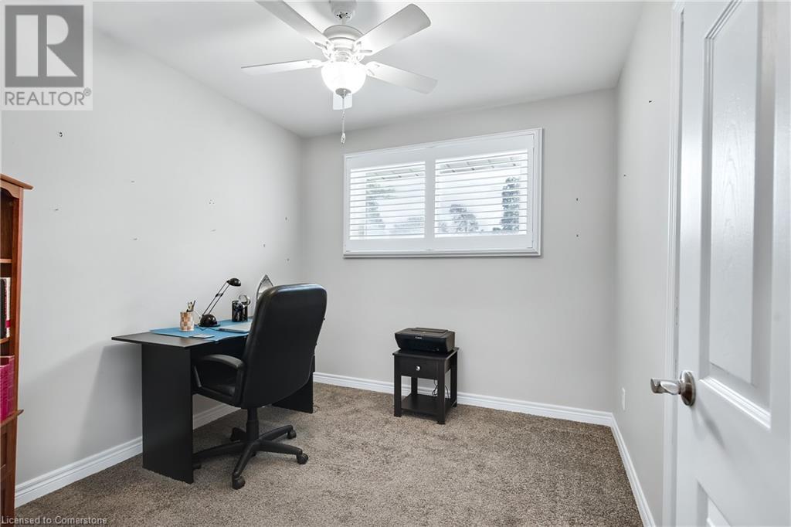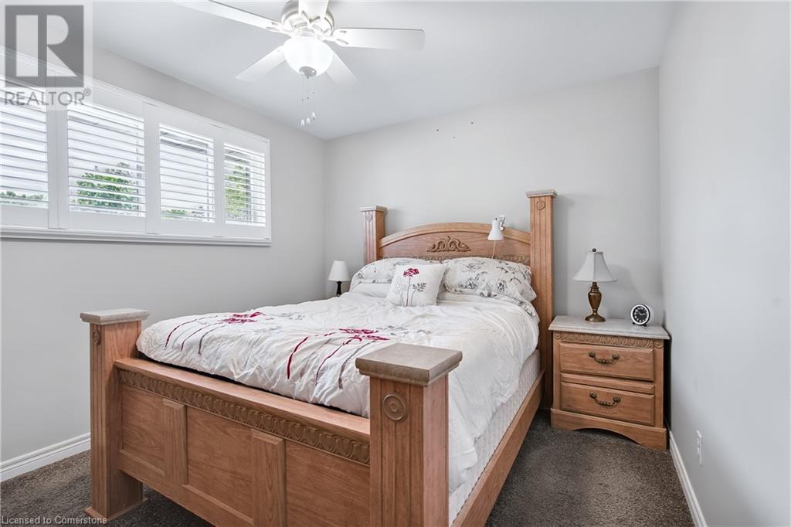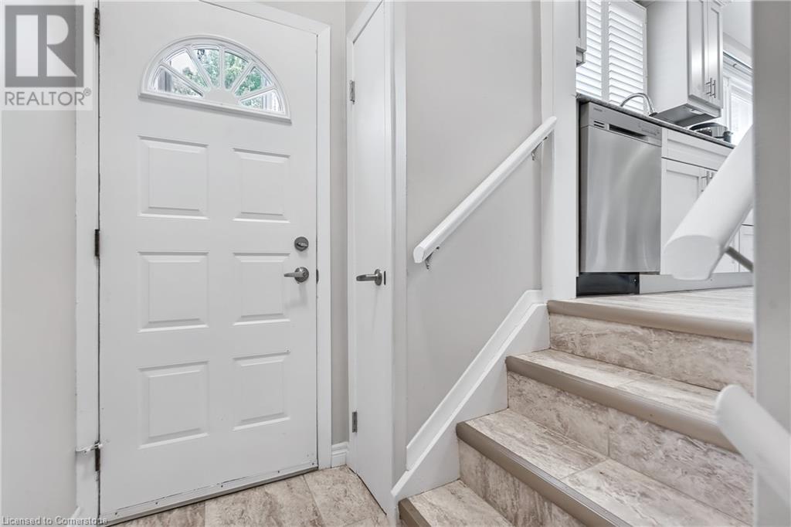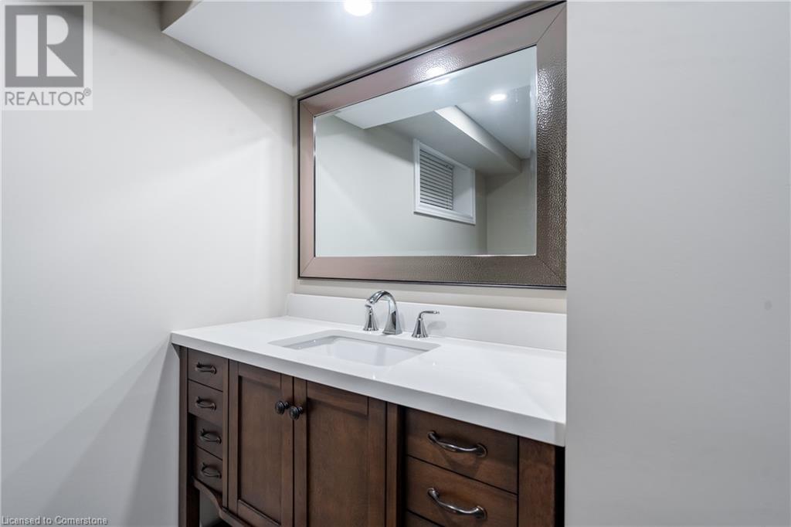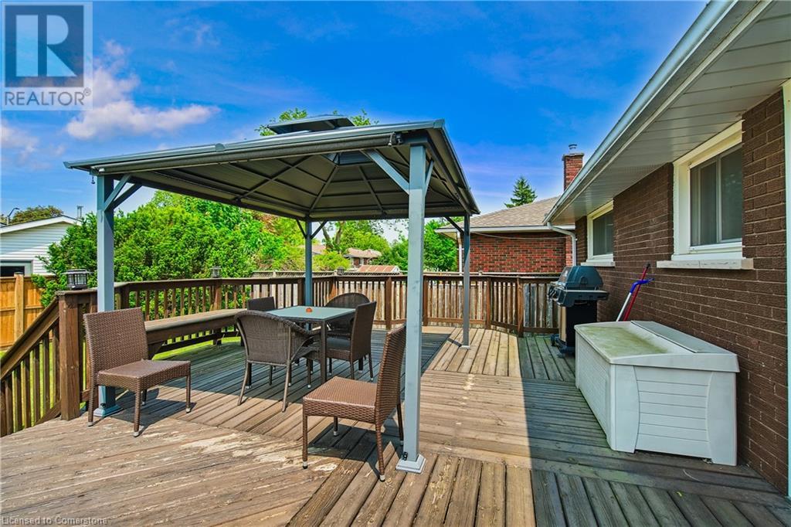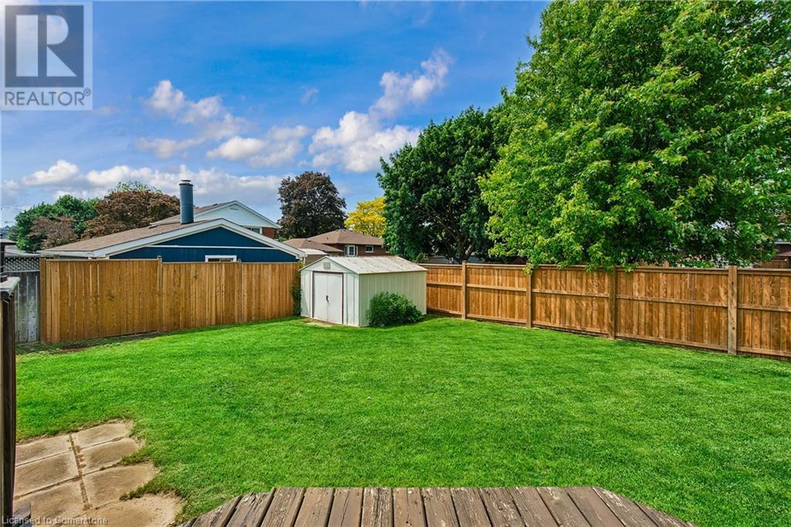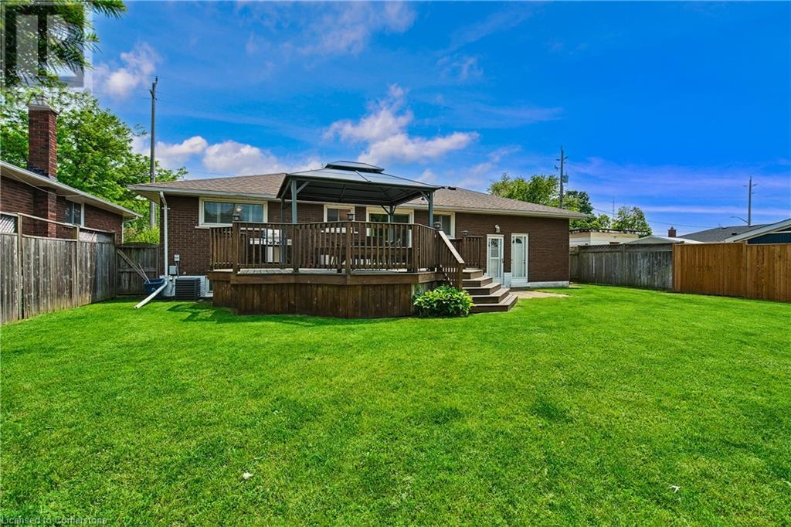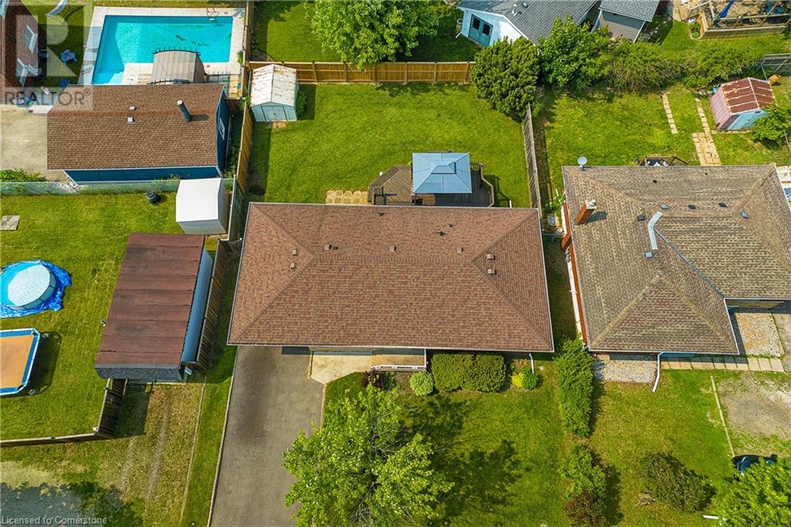3 Bedroom
2 Bathroom
1050 sqft
Bungalow
Fireplace
Central Air Conditioning
Forced Air
$739,900
Beautifully Renovated Brick Home in Prime Fairview Location! This stunning 3-bedroom all-brick bungalow sits on a spacious 60 x 100 lot and has been extensively updated throughout. All three bedrooms are located on the main floor, which features California shutters and a bright, modern feel. The updated eat-in kitchen offers plenty of space, with natural light pouring in through the patio doors that lead to a large deck and fully fenced yard, perfect for summer entertaining! Downstairs, the large rec room features a cozy gas fireplace and tons of space for relaxing or hosting. A separate entrance makes the basement ideal for an in-law suite or future rental potential. Additional highlights include 2 new full bathrooms, a single-car garage, and an unbeatable location, directly across from the Wayne Gretzky Sports Centre, Bisons Alumni Sports Complex, and North Park Collegiate. This turn-key home is the full package, don't miss out! (id:59646)
Property Details
|
MLS® Number
|
40737912 |
|
Property Type
|
Single Family |
|
Amenities Near By
|
Park, Shopping |
|
Community Features
|
Community Centre |
|
Equipment Type
|
Water Heater |
|
Features
|
Paved Driveway, In-law Suite |
|
Parking Space Total
|
3 |
|
Rental Equipment Type
|
Water Heater |
|
Structure
|
Shed |
Building
|
Bathroom Total
|
2 |
|
Bedrooms Above Ground
|
3 |
|
Bedrooms Total
|
3 |
|
Appliances
|
Dishwasher, Dryer, Microwave, Refrigerator, Stove, Water Meter, Washer, Window Coverings |
|
Architectural Style
|
Bungalow |
|
Basement Development
|
Finished |
|
Basement Type
|
Full (finished) |
|
Constructed Date
|
1963 |
|
Construction Style Attachment
|
Detached |
|
Cooling Type
|
Central Air Conditioning |
|
Exterior Finish
|
Brick, Stone |
|
Fireplace Present
|
Yes |
|
Fireplace Total
|
1 |
|
Heating Fuel
|
Natural Gas |
|
Heating Type
|
Forced Air |
|
Stories Total
|
1 |
|
Size Interior
|
1050 Sqft |
|
Type
|
House |
|
Utility Water
|
Municipal Water |
Parking
Land
|
Access Type
|
Road Access, Highway Access |
|
Acreage
|
No |
|
Land Amenities
|
Park, Shopping |
|
Sewer
|
Municipal Sewage System |
|
Size Depth
|
100 Ft |
|
Size Frontage
|
61 Ft |
|
Size Total Text
|
Under 1/2 Acre |
|
Zoning Description
|
R1b |
Rooms
| Level |
Type |
Length |
Width |
Dimensions |
|
Lower Level |
3pc Bathroom |
|
|
11'4'' x 6'3'' |
|
Lower Level |
Laundry Room |
|
|
11'11'' x 13'7'' |
|
Lower Level |
Den |
|
|
11'0'' x 13'7'' |
|
Lower Level |
Recreation Room |
|
|
10'11'' x 39'0'' |
|
Main Level |
4pc Bathroom |
|
|
9'10'' x 7'1'' |
|
Main Level |
Bedroom |
|
|
10'6'' x 9'2'' |
|
Main Level |
Bedroom |
|
|
9'10'' x 12'0'' |
|
Main Level |
Bedroom |
|
|
9'6'' x 8'11'' |
|
Main Level |
Kitchen |
|
|
10'0'' x 16'10'' |
|
Main Level |
Living Room |
|
|
13'0'' x 18'10'' |
https://www.realtor.ca/real-estate/28423412/93-fairview-drive-brantford








