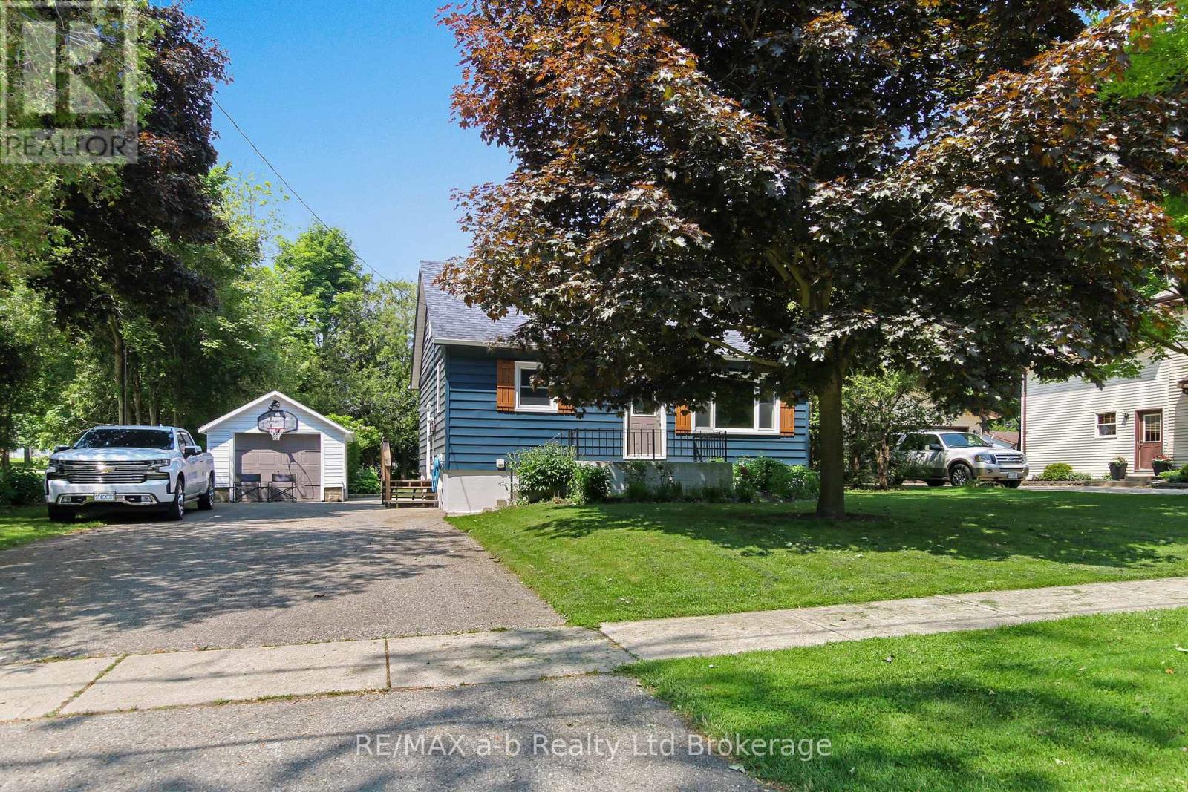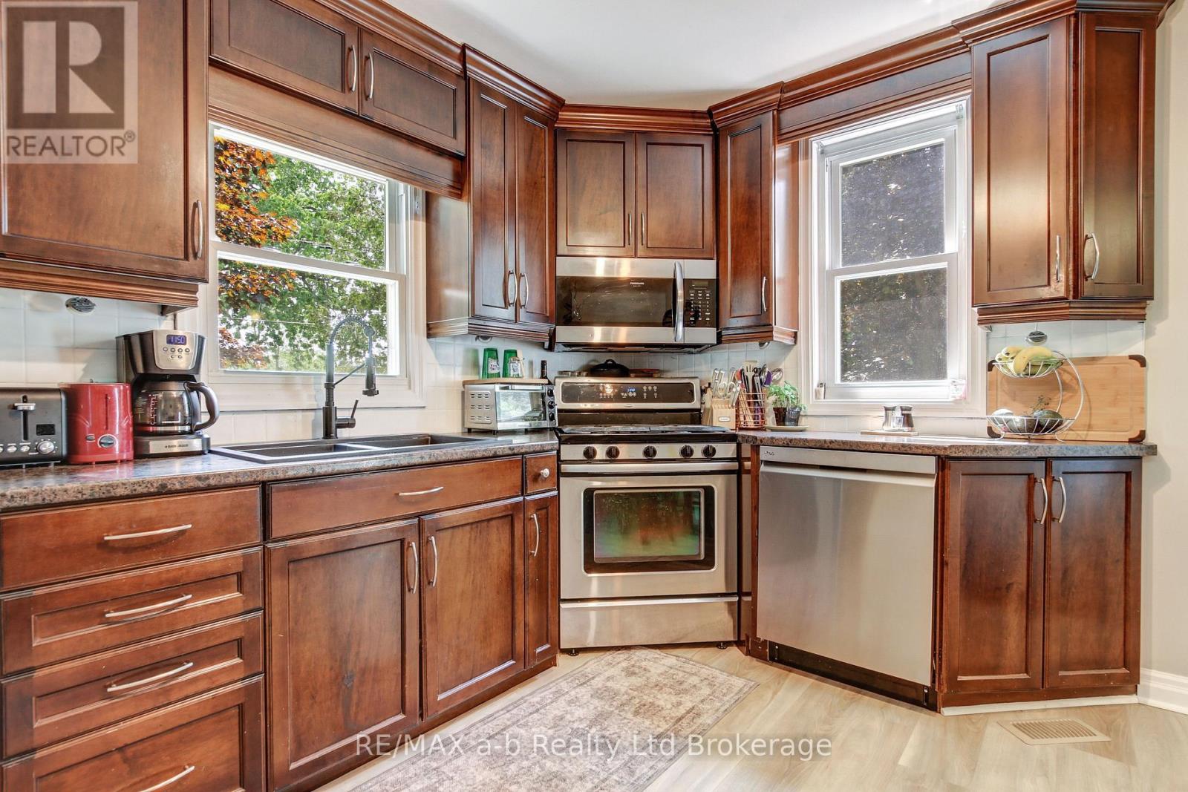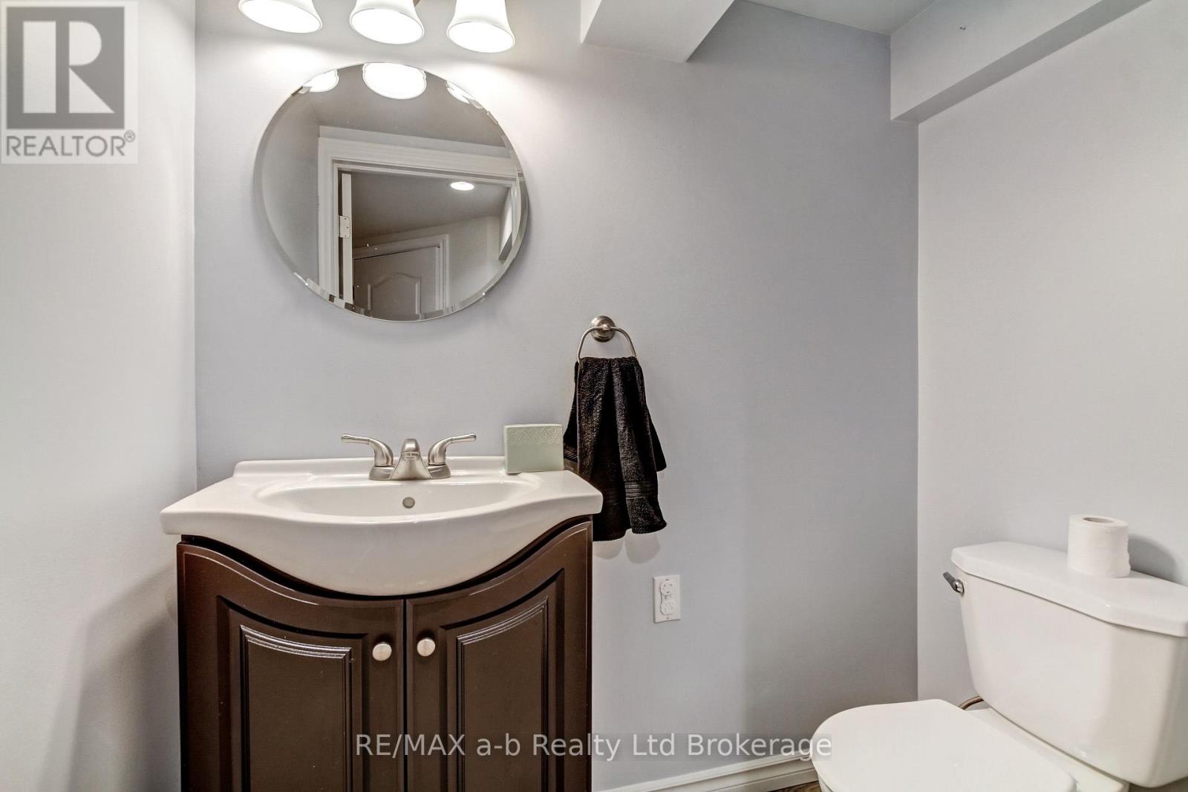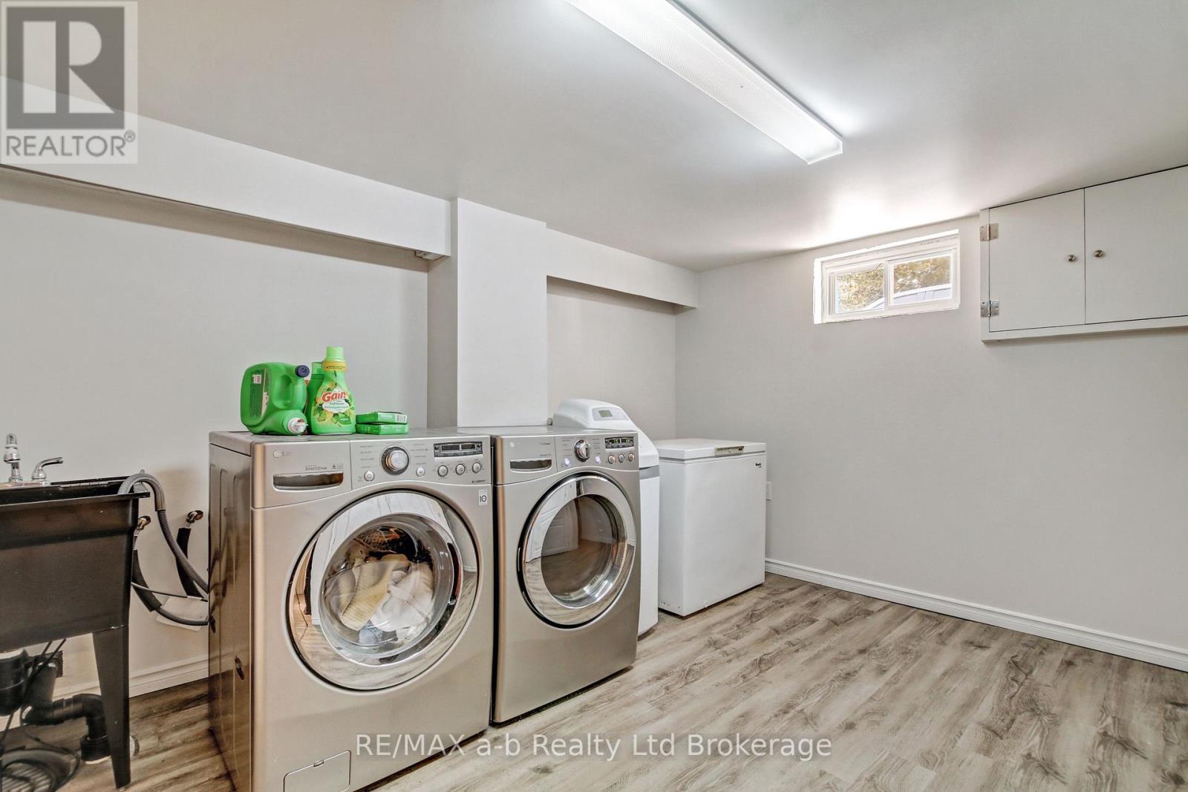3 Bedroom
2 Bathroom
700 - 1100 sqft
Central Air Conditioning
Forced Air
$624,800
A mature treed private lot located on a quiet street in Norwich hosts this beautifully maintained 3 bedroom, 1.5 bathroom home with a detached garage .Neat and tidy home features an updated kitchen including appliances, a spacious main floor living room with lots of natural light, 2 main floor bedrooms, an oversized 2nd floor bedroom with built-in storage, 2 updated bathrooms and a finished basement! This home is built on a large lot measuring 80' x 138' with plenty of privacy, there is a detached garage with an updated carriage style door, a paved double wide driveway, a firepit area. Updates include new roof in 2022, vinyl windows throughout, central vac 2022, fridge, stove, dishwasher, washer, dryer, water softener and all window coverings. (id:59646)
Property Details
|
MLS® Number
|
X12199410 |
|
Property Type
|
Single Family |
|
Community Name
|
Norwich Town |
|
Features
|
Dry, Sump Pump |
|
Parking Space Total
|
6 |
|
Structure
|
Deck, Workshop |
Building
|
Bathroom Total
|
2 |
|
Bedrooms Above Ground
|
3 |
|
Bedrooms Total
|
3 |
|
Age
|
51 To 99 Years |
|
Appliances
|
Water Softener, Central Vacuum |
|
Basement Development
|
Partially Finished |
|
Basement Type
|
Full (partially Finished) |
|
Construction Style Attachment
|
Detached |
|
Cooling Type
|
Central Air Conditioning |
|
Exterior Finish
|
Vinyl Siding |
|
Foundation Type
|
Poured Concrete |
|
Half Bath Total
|
1 |
|
Heating Fuel
|
Natural Gas |
|
Heating Type
|
Forced Air |
|
Stories Total
|
2 |
|
Size Interior
|
700 - 1100 Sqft |
|
Type
|
House |
|
Utility Water
|
Municipal Water |
Parking
Land
|
Acreage
|
No |
|
Sewer
|
Sanitary Sewer |
|
Size Depth
|
138 Ft ,3 In |
|
Size Frontage
|
80 Ft ,2 In |
|
Size Irregular
|
80.2 X 138.3 Ft |
|
Size Total Text
|
80.2 X 138.3 Ft|under 1/2 Acre |
|
Zoning Description
|
R1 |
Rooms
| Level |
Type |
Length |
Width |
Dimensions |
|
Second Level |
Bedroom |
3.51 m |
4.57 m |
3.51 m x 4.57 m |
|
Second Level |
Office |
3.66 m |
1.68 m |
3.66 m x 1.68 m |
|
Basement |
Laundry Room |
3.81 m |
2.84 m |
3.81 m x 2.84 m |
|
Basement |
Other |
3.05 m |
1.93 m |
3.05 m x 1.93 m |
|
Basement |
Bathroom |
1.19 m |
2.31 m |
1.19 m x 2.31 m |
|
Basement |
Family Room |
3.35 m |
2.59 m |
3.35 m x 2.59 m |
|
Main Level |
Other |
3.05 m |
3.51 m |
3.05 m x 3.51 m |
|
Main Level |
Living Room |
3.86 m |
4.57 m |
3.86 m x 4.57 m |
|
Main Level |
Primary Bedroom |
2.9 m |
3.2 m |
2.9 m x 3.2 m |
|
Main Level |
Bedroom |
2.97 m |
2.82 m |
2.97 m x 2.82 m |
|
Main Level |
Bathroom |
1.19 m |
2.31 m |
1.19 m x 2.31 m |
Utilities
https://www.realtor.ca/real-estate/28422996/9-centre-street-norwich-norwich-town-norwich-town




















