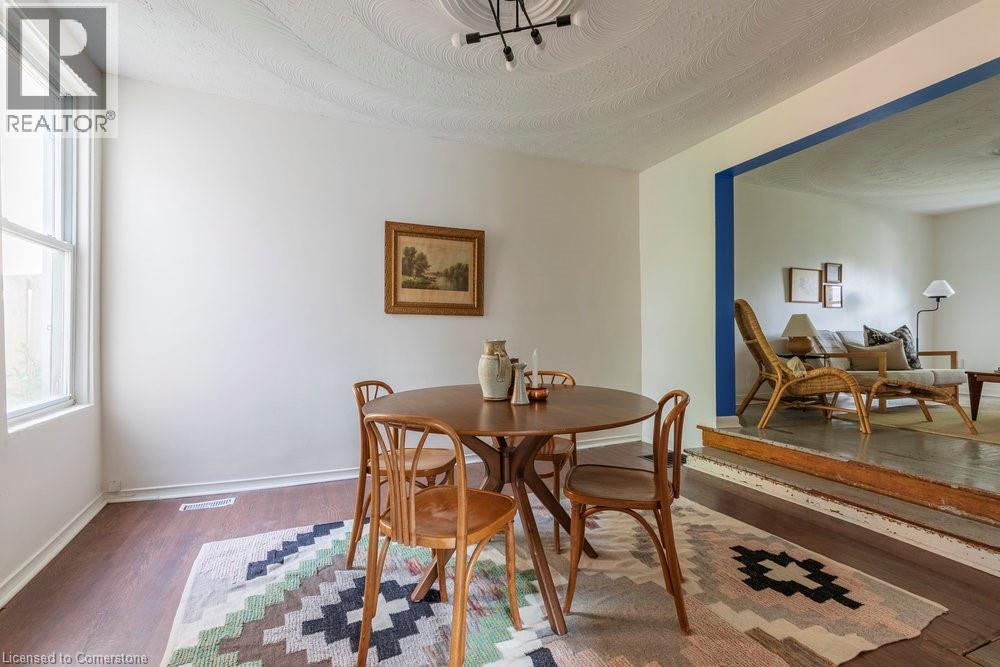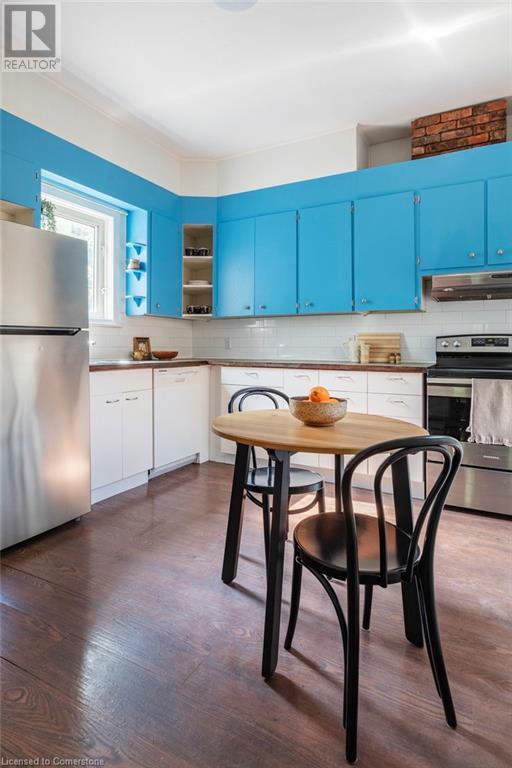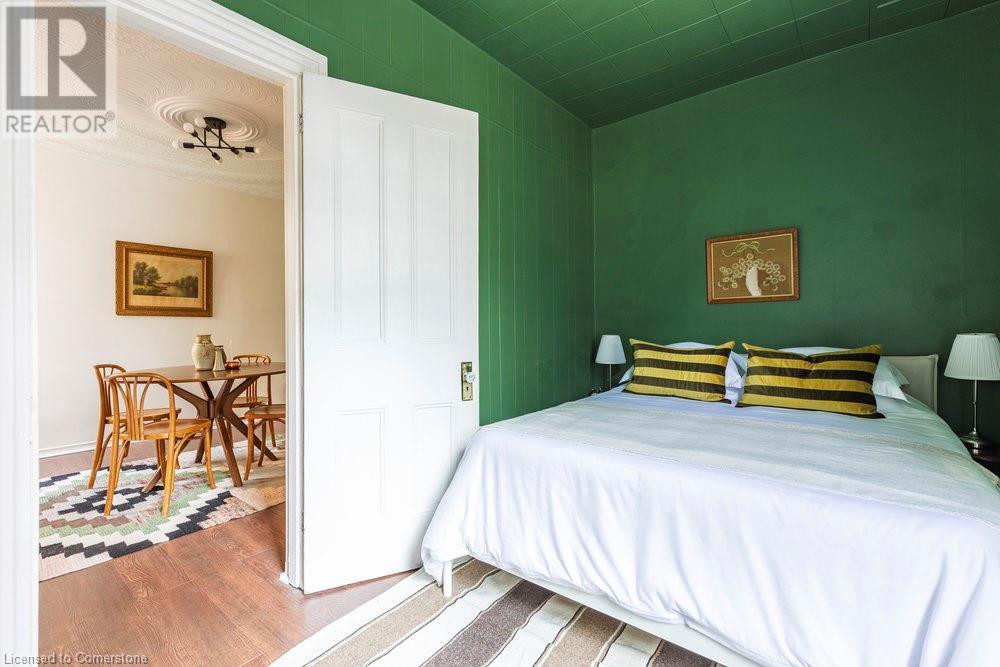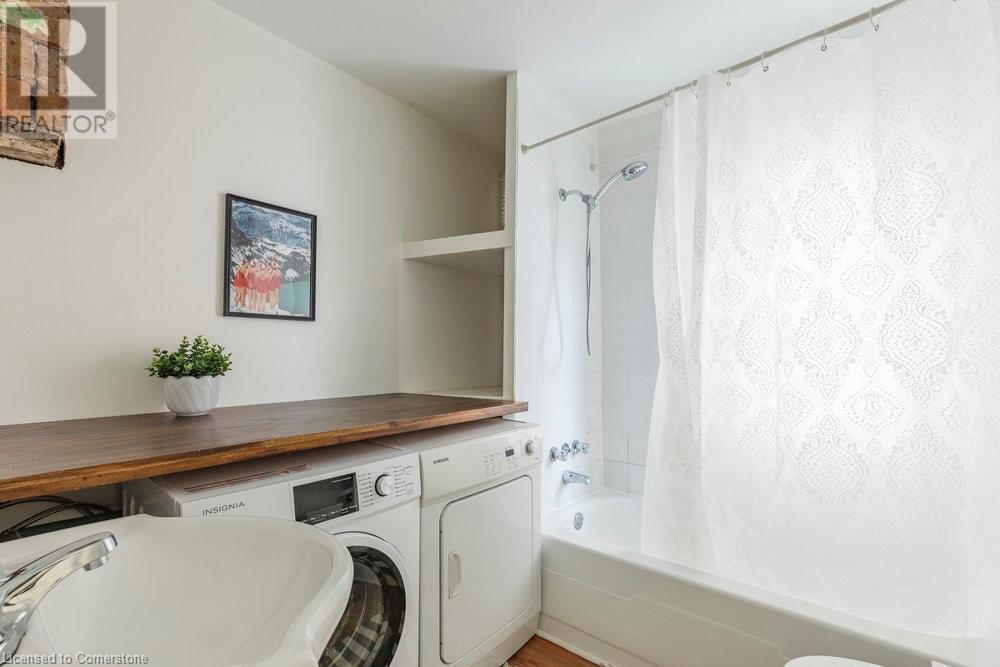2 Bedroom
1 Bathroom
895 sqft
Bungalow
Central Air Conditioning
Forced Air
$579,900
Tucked into the vibrant Locke Street South neighbourhood, this property offers a detached bungalow on an extended lot. Whether you're a first-time buyer, downsizer, investor, or builder, this home offers a rare opportunity. Inside, you'll find the cute, cottage living you’d expect from a home of this precious age. Recent updates include 200 AMP electrical service, Central A/C (2021), an owned Hot Water Tank (2021), and shingles replaced on the rear section of the house in 2025. Out back, a paved rear laneway leads to a private parking space in front of an extended single-car garage with a workshop—perfect for hobbies, storage, or future creative use. The spacious lot and laneway access offer excellent potential for future upgrades or expansion. With walkable access to Locke Street’s popular cafés, shops, and green spaces, 33 Melbourne is a smart, stylish, and affordable step into one of Hamilton’s most desirable communities. (id:59646)
Property Details
|
MLS® Number
|
40737872 |
|
Property Type
|
Single Family |
|
Neigbourhood
|
Kirkendall North |
|
Amenities Near By
|
Park, Public Transit, Schools, Shopping |
|
Features
|
Automatic Garage Door Opener |
|
Parking Space Total
|
2 |
Building
|
Bathroom Total
|
1 |
|
Bedrooms Above Ground
|
2 |
|
Bedrooms Total
|
2 |
|
Appliances
|
Dishwasher, Dryer, Refrigerator, Stove, Garage Door Opener |
|
Architectural Style
|
Bungalow |
|
Basement Development
|
Unfinished |
|
Basement Type
|
Crawl Space (unfinished) |
|
Construction Style Attachment
|
Detached |
|
Cooling Type
|
Central Air Conditioning |
|
Exterior Finish
|
Aluminum Siding |
|
Foundation Type
|
Unknown |
|
Heating Fuel
|
Natural Gas |
|
Heating Type
|
Forced Air |
|
Stories Total
|
1 |
|
Size Interior
|
895 Sqft |
|
Type
|
House |
|
Utility Water
|
Municipal Water |
Parking
Land
|
Access Type
|
Road Access |
|
Acreage
|
No |
|
Land Amenities
|
Park, Public Transit, Schools, Shopping |
|
Sewer
|
Municipal Sewage System |
|
Size Depth
|
151 Ft |
|
Size Frontage
|
25 Ft |
|
Size Total Text
|
Under 1/2 Acre |
|
Zoning Description
|
D |
Rooms
| Level |
Type |
Length |
Width |
Dimensions |
|
Main Level |
Mud Room |
|
|
5'8'' x 3'5'' |
|
Main Level |
4pc Bathroom |
|
|
7'10'' x 7'11'' |
|
Main Level |
Bedroom |
|
|
7'9'' x 7'8'' |
|
Main Level |
Primary Bedroom |
|
|
13'6'' x 7'8'' |
|
Main Level |
Kitchen |
|
|
15'6'' x 10'11'' |
|
Main Level |
Dining Room |
|
|
13'5'' x 11'2'' |
|
Main Level |
Living Room |
|
|
15'6'' x 11'5'' |
https://www.realtor.ca/real-estate/28421764/33-melbourne-street-hamilton





















































