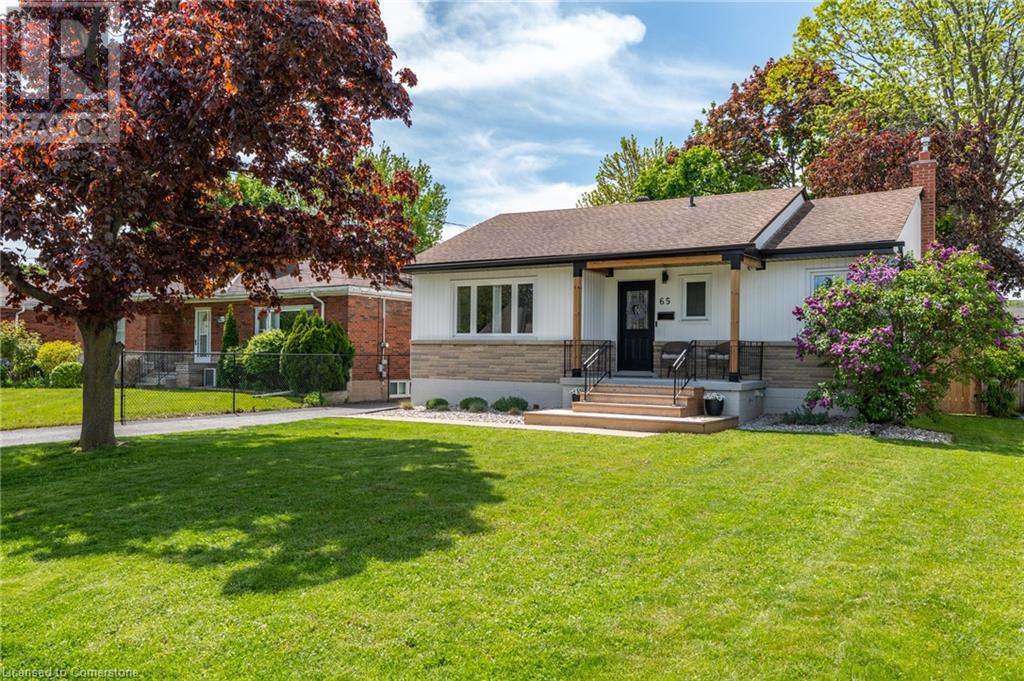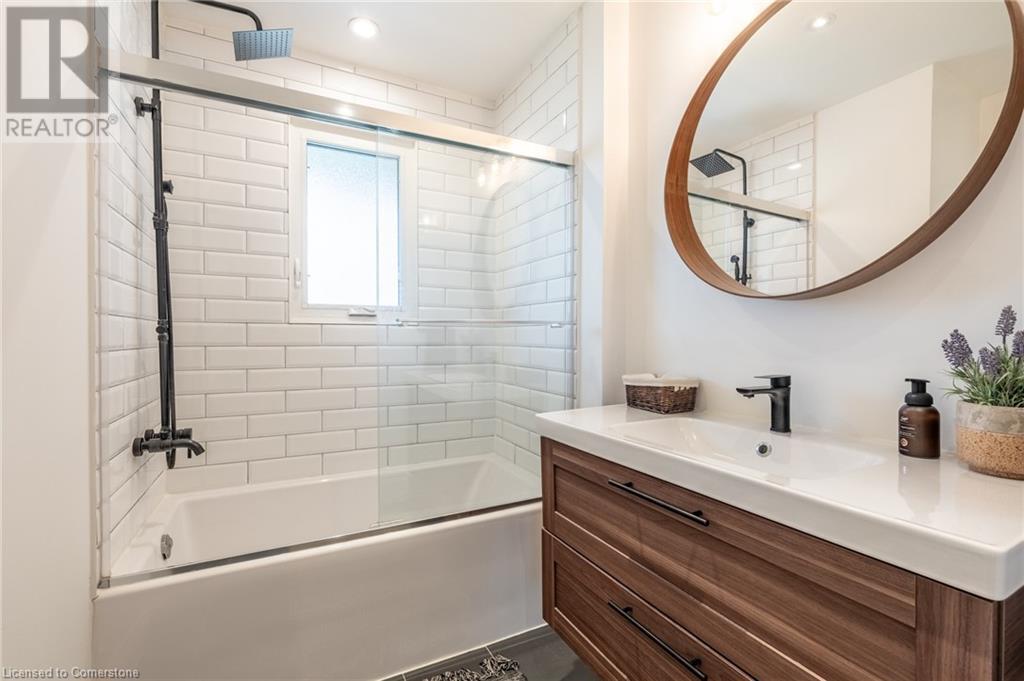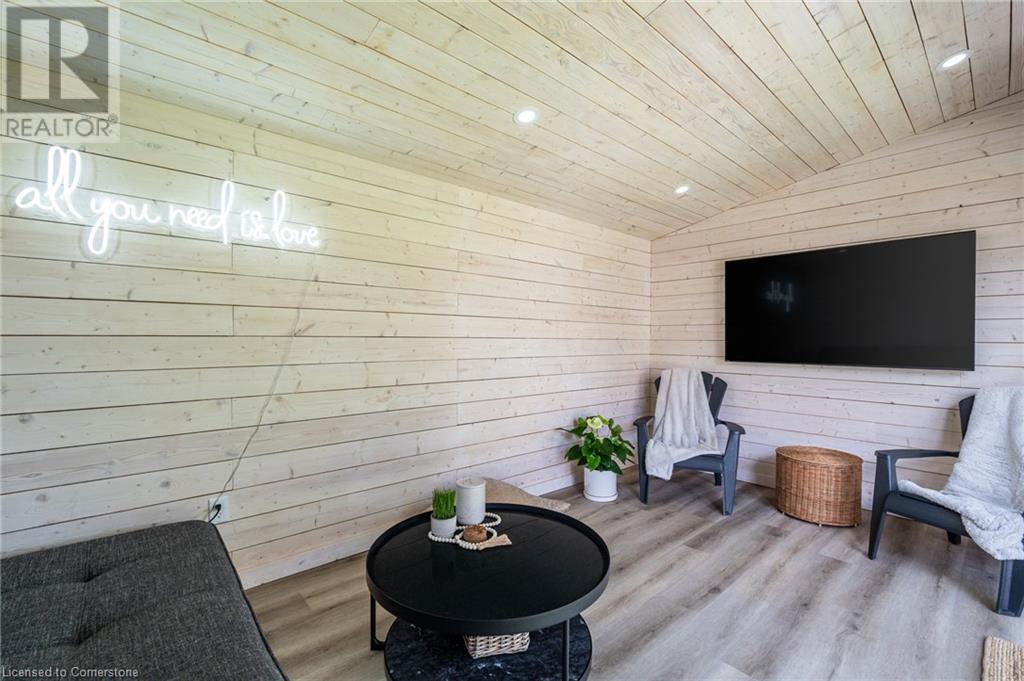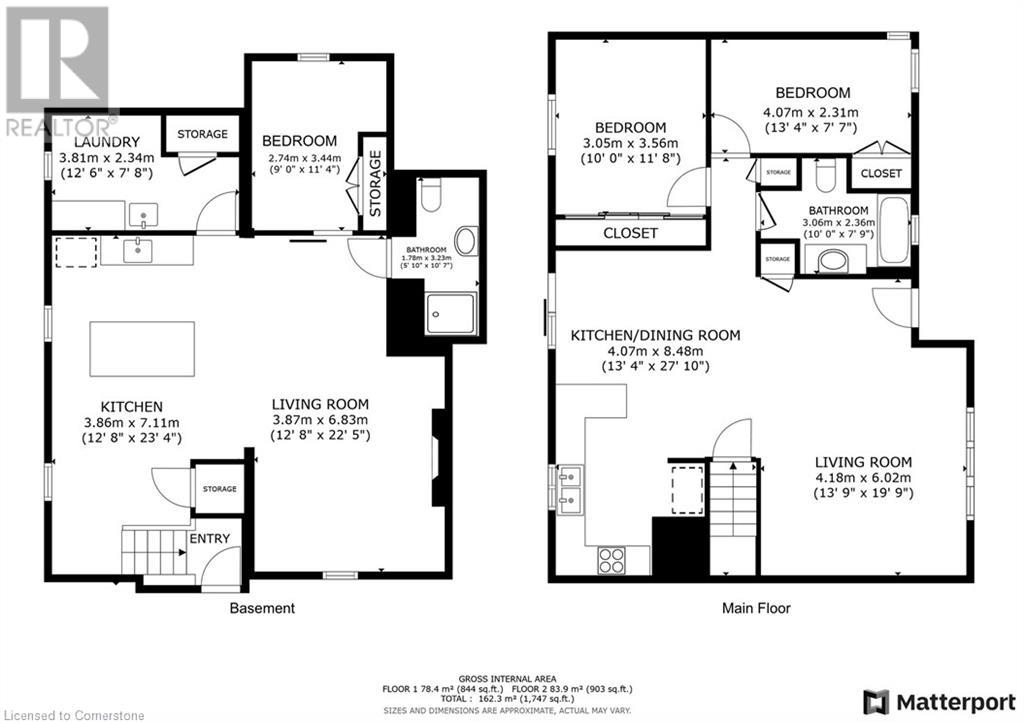3 Bedroom
2 Bathroom
1747 sqft
Bungalow
Fireplace
Central Air Conditioning
Forced Air
Landscaped
$749,990
Welcome to 65 Glenview Drive, Stoney Creek. Nestled on a quiet dead-end street, this beautifully updated turn-key bungalow offers charm, space, and versatility on an impressive 52 x 125 ft lot. Step inside to find a warm and inviting layout featuring 2+1 bedrooms and 1+1 bathrooms, ideal for families, downsizers, or multi-generational living. The separate side entrance leads to a fully finished basement in-law suite—perfect for extended family or potential rental income. Outside, the backyard is a private oasis complete with a detached, heated yoga studio—easily repurposed as a home office, art space, or future pool house. This is a rare opportunity to own a home that offers comfort, flexibility, and endless potential—all in a peaceful, family-friendly neighbourhood. Don't miss your chance to call 65 Glenview Drive home! (id:59646)
Property Details
|
MLS® Number
|
40736939 |
|
Property Type
|
Single Family |
|
Amenities Near By
|
Park, Place Of Worship, Public Transit, Schools |
|
Community Features
|
Quiet Area, School Bus |
|
Equipment Type
|
None |
|
Features
|
Southern Exposure, Paved Driveway, In-law Suite |
|
Parking Space Total
|
4 |
|
Rental Equipment Type
|
None |
|
Structure
|
Workshop, Shed, Porch |
Building
|
Bathroom Total
|
2 |
|
Bedrooms Above Ground
|
2 |
|
Bedrooms Below Ground
|
1 |
|
Bedrooms Total
|
3 |
|
Appliances
|
Dishwasher, Dryer, Refrigerator, Stove, Washer, Hood Fan, Window Coverings |
|
Architectural Style
|
Bungalow |
|
Basement Development
|
Finished |
|
Basement Type
|
Full (finished) |
|
Constructed Date
|
1953 |
|
Construction Style Attachment
|
Detached |
|
Cooling Type
|
Central Air Conditioning |
|
Exterior Finish
|
Aluminum Siding |
|
Fireplace Fuel
|
Electric |
|
Fireplace Present
|
Yes |
|
Fireplace Total
|
1 |
|
Fireplace Type
|
Other - See Remarks |
|
Foundation Type
|
Block |
|
Heating Type
|
Forced Air |
|
Stories Total
|
1 |
|
Size Interior
|
1747 Sqft |
|
Type
|
House |
|
Utility Water
|
Municipal Water |
Land
|
Access Type
|
Road Access |
|
Acreage
|
No |
|
Land Amenities
|
Park, Place Of Worship, Public Transit, Schools |
|
Landscape Features
|
Landscaped |
|
Sewer
|
Municipal Sewage System |
|
Size Depth
|
125 Ft |
|
Size Frontage
|
52 Ft |
|
Size Total Text
|
Under 1/2 Acre |
|
Zoning Description
|
R2 |
Rooms
| Level |
Type |
Length |
Width |
Dimensions |
|
Basement |
Laundry Room |
|
|
12'6'' x 7'8'' |
|
Basement |
Bedroom |
|
|
9'0'' x 11'4'' |
|
Basement |
3pc Bathroom |
|
|
5'10'' x 10'7'' |
|
Basement |
Living Room |
|
|
12'8'' x 22'5'' |
|
Basement |
Kitchen |
|
|
12'8'' x 23'4'' |
|
Main Level |
Bedroom |
|
|
13'4'' x 7'7'' |
|
Main Level |
Primary Bedroom |
|
|
11'8'' x 10'0'' |
|
Main Level |
4pc Bathroom |
|
|
10' x 7'9'' |
|
Main Level |
Kitchen/dining Room |
|
|
27'10'' x 13'4'' |
|
Main Level |
Living Room |
|
|
19'9'' x 13'9'' |
Utilities
https://www.realtor.ca/real-estate/28420192/65-glenview-drive-stoney-creek















































