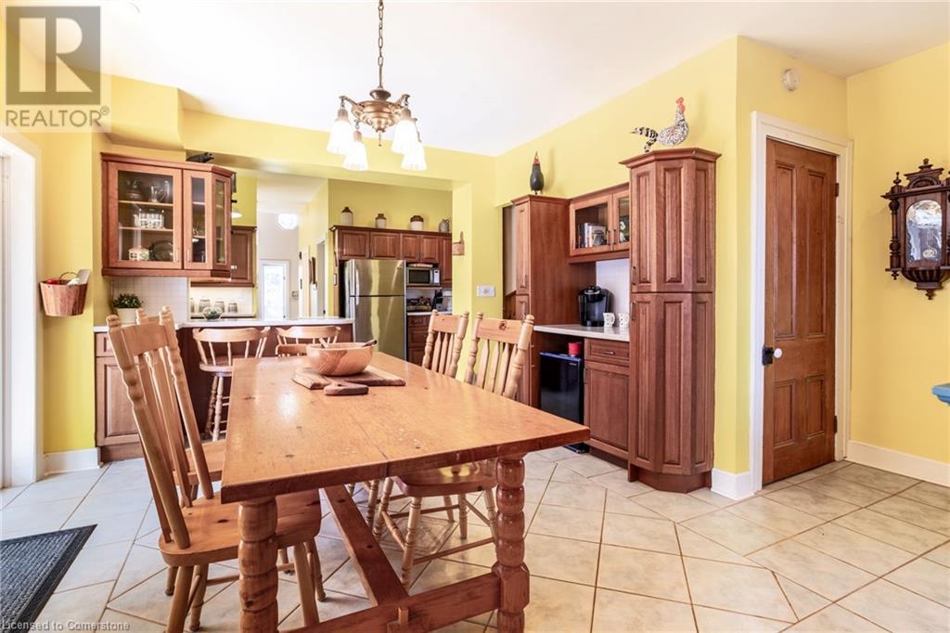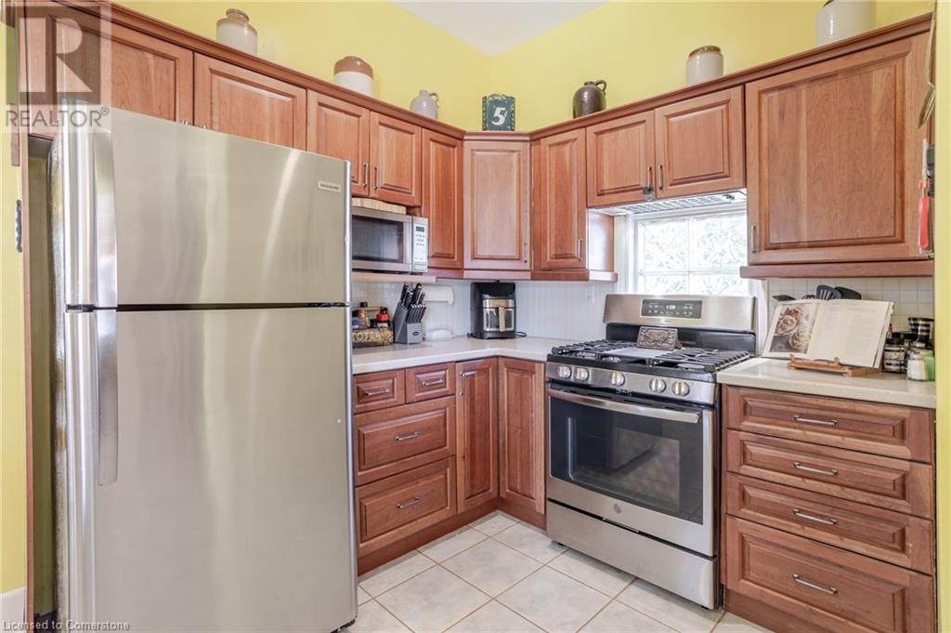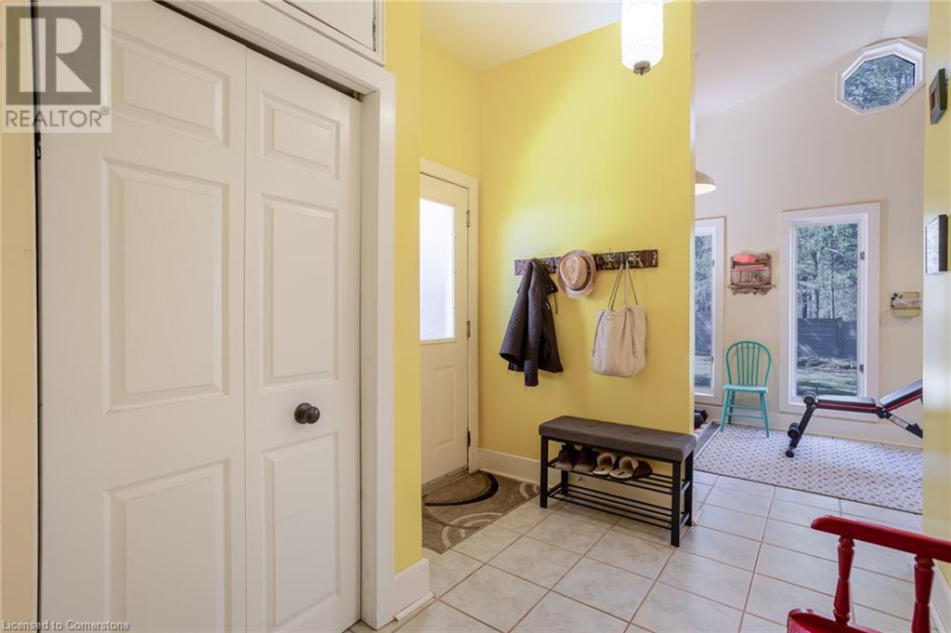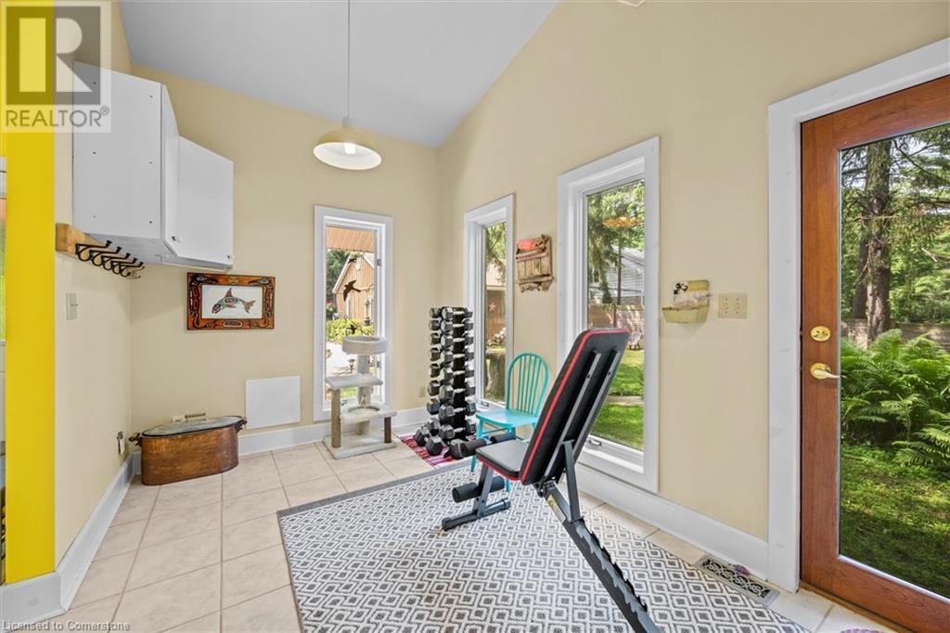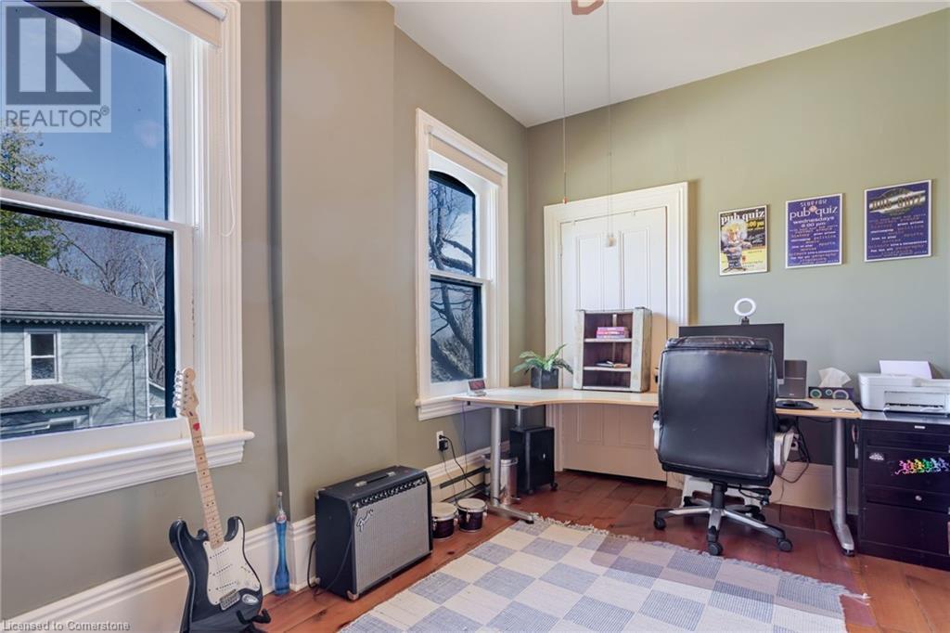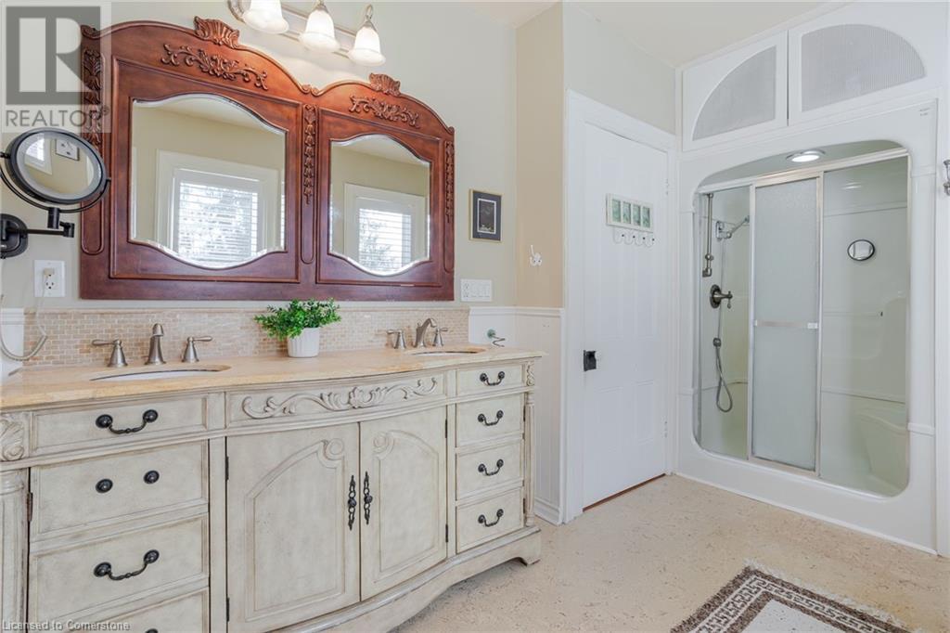34 Field Road Hamilton, Ontario L0R 1R0
$1,399,900
Ready to fall in love with a home that tells a story? WOW - CHECK OUT this stunning Victorian beauty in the quaint town of Jerseyville just minutes from Ancaster. Historic elegance blended with modern upgrades in all the right places. 3 bedrooms, 2 full baths, original pine plank floors, soaring 10 ceilings on both floors, natural wood trim, and crown moulding. Every inch of this home is as charming as it is functional.The country kitchen is bright and open, flowing into a backyard oasis complete with a saltwater pool, waterfall, flagstone patio, and wraparound decks you've always dreamed of. Hosting is easy in the formal living/dining rooms divided by original bi-fold doorswith the current dining room moonlighting as a cozy home pub - Cheers! The main floor offers a second family room, mudroom/flex space, full laundry, and a 3-piece bath. Upstairs? Two staircases (because why not?), a primary suite with gas fireplace, sitting room, wraparound balcony, and walk-in closet. Two more bedrooms and a 5-piece bath round out this level. Bonus: detached 2.5 car garage + heated workshop with water and hydro, 7+ car parking, and a location steps from scenic trails, golf. Mere minutes to Ancaster, Brantford & major highways. Come check it out to fully appreciate the beauty of this home! (id:59646)
Open House
This property has open houses!
2:00 pm
Ends at:4:00 pm
Property Details
| MLS® Number | 40736013 |
| Property Type | Single Family |
| Neigbourhood | Jerseyville West |
| Amenities Near By | Airport, Golf Nearby, Hospital, Park, Place Of Worship, Shopping |
| Community Features | Quiet Area, Community Centre, School Bus |
| Equipment Type | None |
| Features | Conservation/green Belt, Paved Driveway, Sump Pump, Automatic Garage Door Opener |
| Parking Space Total | 7 |
| Pool Type | Inground Pool |
| Rental Equipment Type | None |
| Structure | Workshop, Shed, Porch |
Building
| Bathroom Total | 2 |
| Bedrooms Above Ground | 3 |
| Bedrooms Total | 3 |
| Appliances | Dishwasher, Dryer, Freezer, Refrigerator, Water Purifier, Washer, Range - Gas, Hood Fan, Window Coverings, Garage Door Opener |
| Architectural Style | 2 Level |
| Basement Development | Unfinished |
| Basement Type | Partial (unfinished) |
| Constructed Date | 1870 |
| Construction Style Attachment | Detached |
| Cooling Type | Central Air Conditioning |
| Exterior Finish | Brick |
| Fireplace Fuel | Wood |
| Fireplace Present | Yes |
| Fireplace Total | 3 |
| Fireplace Type | Other - See Remarks |
| Fixture | Ceiling Fans |
| Foundation Type | Stone |
| Heating Fuel | Natural Gas |
| Heating Type | Forced Air |
| Stories Total | 2 |
| Size Interior | 2614 Sqft |
| Type | House |
| Utility Water | Drilled Well, Well |
Parking
| Detached Garage |
Land
| Access Type | Road Access, Highway Access |
| Acreage | No |
| Fence Type | Partially Fenced |
| Land Amenities | Airport, Golf Nearby, Hospital, Park, Place Of Worship, Shopping |
| Sewer | Septic System |
| Size Depth | 169 Ft |
| Size Frontage | 135 Ft |
| Size Total Text | 1/2 - 1.99 Acres |
| Zoning Description | S1 |
Rooms
| Level | Type | Length | Width | Dimensions |
|---|---|---|---|---|
| Second Level | 5pc Bathroom | 9'3'' x 14'10'' | ||
| Second Level | Sitting Room | 9'4'' x 9'4'' | ||
| Second Level | Primary Bedroom | 14'6'' x 10'4'' | ||
| Second Level | Bedroom | 14'6'' x 12'4'' | ||
| Second Level | Bedroom | 9'3'' x 15'7'' | ||
| Basement | Utility Room | Measurements not available | ||
| Main Level | Dining Room | 11'8'' x 14'4'' | ||
| Main Level | Laundry Room | 8'1'' x 5'3'' | ||
| Main Level | 3pc Bathroom | 8'1'' x 5'0'' | ||
| Main Level | Mud Room | 16'6'' x 8'4'' | ||
| Main Level | Family Room | 16'1'' x 14'4'' | ||
| Main Level | Dining Room | 11'8'' x 14'4'' | ||
| Main Level | Eat In Kitchen | 12'6'' x 14'1'' | ||
| Main Level | Kitchen | 16'2'' x 11'6'' |
https://www.realtor.ca/real-estate/28419491/34-field-road-hamilton
Interested?
Contact us for more information










