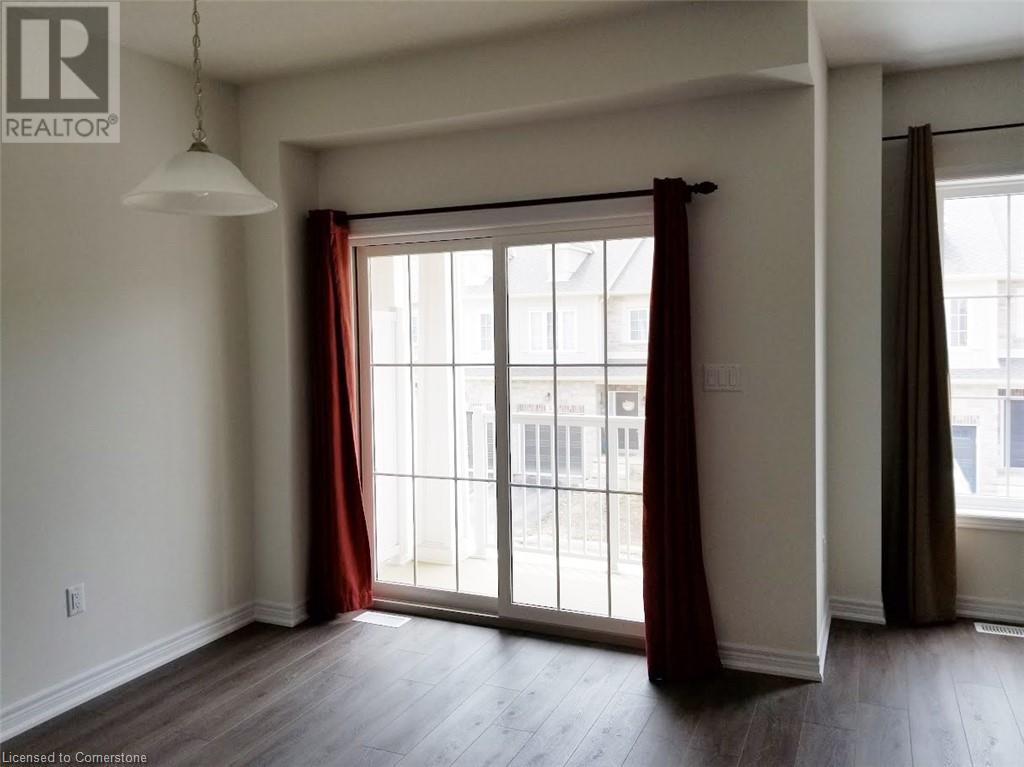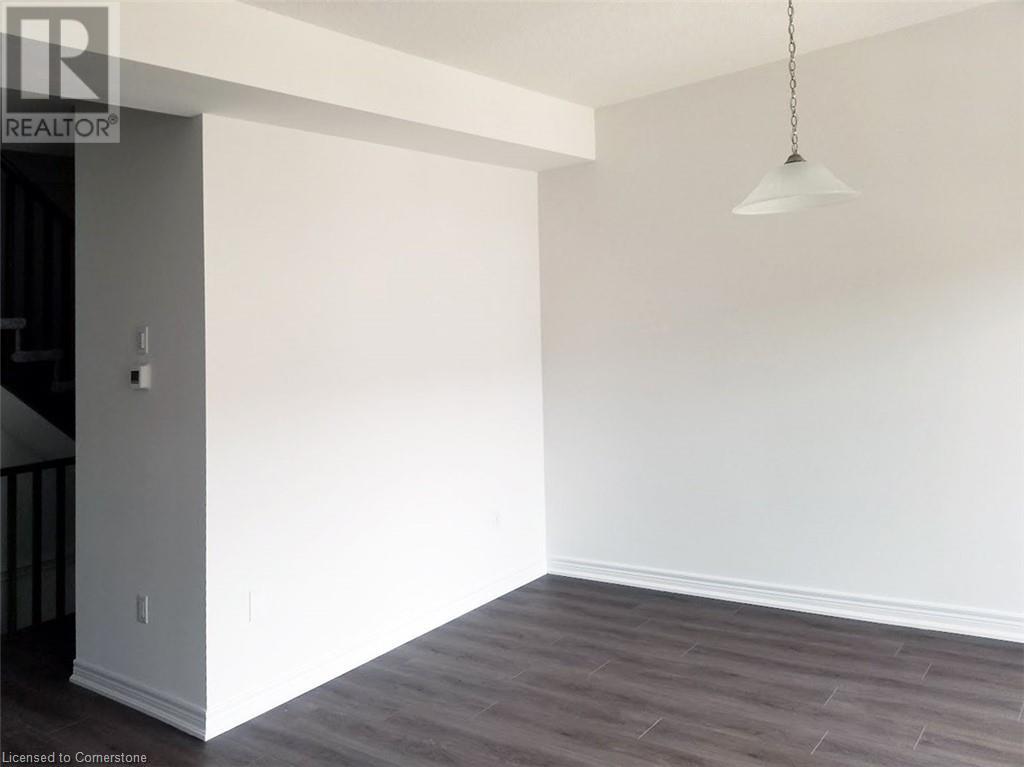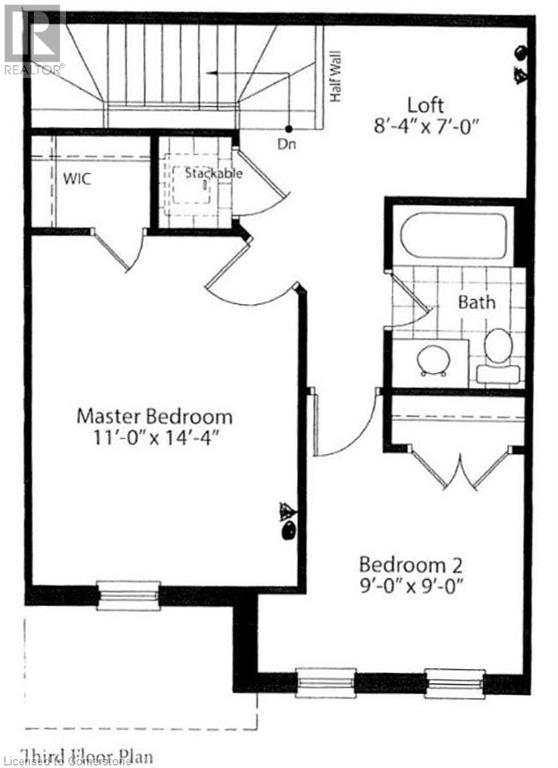2 Bedroom
2 Bathroom
1370 sqft
3 Level
Central Air Conditioning
Forced Air
$2,600 Monthly
Insurance, Property Management
Nearly new 3-storey townhome by A. DeSantis Developments Ltd. in the highly sought-after Ancaster Meadowlands, with quick highway access, walking distance to new schools, minutes from Meadowlands Power Centre, and 15 mins to McMaster University. Features an open-concept main floor with 9-ft ceilings, hardwood floors, pot lights, modern white kitchen, and walk-out to balcony. Two spacious bedrooms with walk-in closets, upper-level laundry, a loft for office or play, plus a ground-level den with garage access. Includes fridge, stove, A/C, stacked washer/dryer. No smoking. Tenant pays all utilities incl. HWT & HRV rental. Available August 1, 2025. First/last, credit check, income proof, employment letter, and references required. (id:59646)
Property Details
|
MLS® Number
|
40737809 |
|
Property Type
|
Single Family |
|
Amenities Near By
|
Golf Nearby, Park, Public Transit, Schools |
|
Equipment Type
|
Water Heater |
|
Features
|
Paved Driveway |
|
Parking Space Total
|
2 |
|
Rental Equipment Type
|
Water Heater |
Building
|
Bathroom Total
|
2 |
|
Bedrooms Above Ground
|
2 |
|
Bedrooms Total
|
2 |
|
Appliances
|
Garage Door Opener |
|
Architectural Style
|
3 Level |
|
Basement Type
|
None |
|
Constructed Date
|
2020 |
|
Construction Style Attachment
|
Attached |
|
Cooling Type
|
Central Air Conditioning |
|
Exterior Finish
|
Stone, Vinyl Siding |
|
Foundation Type
|
None |
|
Half Bath Total
|
1 |
|
Heating Fuel
|
Natural Gas |
|
Heating Type
|
Forced Air |
|
Stories Total
|
3 |
|
Size Interior
|
1370 Sqft |
|
Type
|
Row / Townhouse |
|
Utility Water
|
Municipal Water |
Parking
Land
|
Acreage
|
No |
|
Land Amenities
|
Golf Nearby, Park, Public Transit, Schools |
|
Sewer
|
Municipal Sewage System |
|
Size Depth
|
49 Ft |
|
Size Frontage
|
21 Ft |
|
Size Total Text
|
Under 1/2 Acre |
|
Zoning Description
|
Rm5-668 |
Rooms
| Level |
Type |
Length |
Width |
Dimensions |
|
Second Level |
2pc Bathroom |
|
|
Measurements not available |
|
Second Level |
Dining Room |
|
|
9'4'' x 12'6'' |
|
Second Level |
Family Room |
|
|
11'0'' x 16'0'' |
|
Second Level |
Kitchen |
|
|
8'2'' x 10'6'' |
|
Third Level |
4pc Bathroom |
|
|
Measurements not available |
|
Third Level |
Loft |
|
|
8'4'' x 7'0'' |
|
Third Level |
Bedroom |
|
|
9'0'' x 9'0'' |
|
Third Level |
Primary Bedroom |
|
|
11'0'' x 14'4'' |
|
Main Level |
Den |
|
|
9'10'' x 12'6'' |
https://www.realtor.ca/real-estate/28419699/6-sharp-drive-ancaster











