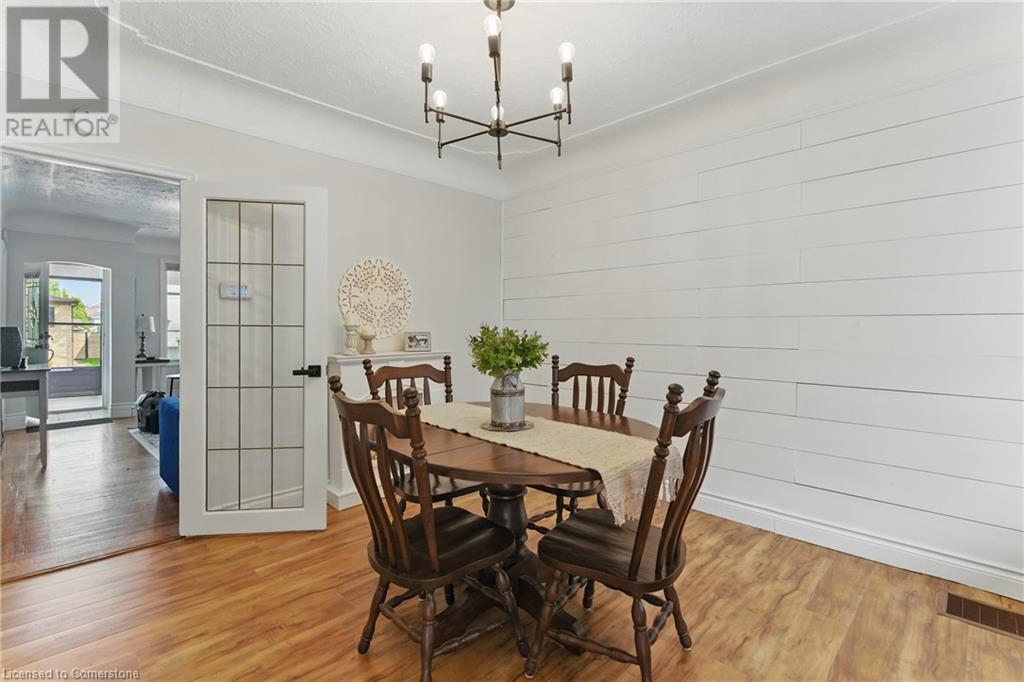3 Bedroom
2 Bathroom
1355 sqft
Fireplace
Central Air Conditioning
Forced Air
$599,900
Charming, stylish, and ideally located, this updated one and a half storey home is full of character and move in ready comfort. Just a short stroll to Ottawa Street’s vibrant shops, cafes, and restaurants, and only a 25 to 30 minute walk to Tim Hortons Field, the location offers a true urban lifestyle with a community feel. Inside, the main floor features two bedrooms and an updated four piece bathroom, with refreshed flooring and modern touches throughout. Upstairs you’ll find a spacious loft style primary suite complete with its own 3 piece bathroom, an ideal private retreat. The professionally waterproofed basement offers peace of mind and potential for future use. Mechanically sound with a new air conditioner installed in 2020 and a furnace replaced in 2016, this home has been thoughtfully maintained. Parking for one vehicle out front adds everyday convenience. The fully fenced backyard offers a cute outdoor space to relax or entertain, complete with a back deck perfect for summer evenings. Whether you're a first time buyer, downsizer, or investor, this home delivers charm, comfort, and location in equal measure. (id:59646)
Property Details
|
MLS® Number
|
40737720 |
|
Property Type
|
Single Family |
|
Neigbourhood
|
Crown Point East |
|
Amenities Near By
|
Playground |
|
Community Features
|
Quiet Area |
|
Equipment Type
|
Water Heater |
|
Features
|
Skylight |
|
Parking Space Total
|
1 |
|
Rental Equipment Type
|
Water Heater |
Building
|
Bathroom Total
|
2 |
|
Bedrooms Above Ground
|
3 |
|
Bedrooms Total
|
3 |
|
Appliances
|
Dishwasher, Dryer, Oven - Built-in, Refrigerator, Stove |
|
Basement Development
|
Unfinished |
|
Basement Type
|
Full (unfinished) |
|
Construction Style Attachment
|
Detached |
|
Cooling Type
|
Central Air Conditioning |
|
Exterior Finish
|
Aluminum Siding, Metal, Other, Vinyl Siding |
|
Fireplace Fuel
|
Wood |
|
Fireplace Present
|
Yes |
|
Fireplace Total
|
1 |
|
Fireplace Type
|
Other - See Remarks |
|
Foundation Type
|
Block |
|
Heating Fuel
|
Natural Gas |
|
Heating Type
|
Forced Air |
|
Stories Total
|
2 |
|
Size Interior
|
1355 Sqft |
|
Type
|
House |
|
Utility Water
|
Municipal Water |
Land
|
Acreage
|
No |
|
Land Amenities
|
Playground |
|
Sewer
|
Municipal Sewage System |
|
Size Depth
|
105 Ft |
|
Size Frontage
|
25 Ft |
|
Size Total Text
|
Under 1/2 Acre |
|
Zoning Description
|
D |
Rooms
| Level |
Type |
Length |
Width |
Dimensions |
|
Second Level |
3pc Bathroom |
|
|
7'4'' x 8'2'' |
|
Second Level |
Bedroom |
|
|
20'11'' x 10'5'' |
|
Main Level |
Mud Room |
|
|
5'6'' x 13'8'' |
|
Main Level |
Laundry Room |
|
|
7'10'' x 6'4'' |
|
Main Level |
Kitchen |
|
|
11'5'' x 14'4'' |
|
Main Level |
4pc Bathroom |
|
|
5'0'' x 8'10'' |
|
Main Level |
Dining Room |
|
|
10'8'' x 13'11'' |
|
Main Level |
Bedroom |
|
|
7'5'' x 8'10'' |
|
Main Level |
Bedroom |
|
|
8'10'' x 12'0'' |
|
Main Level |
Living Room |
|
|
19'2'' x 10'8'' |
|
Main Level |
Foyer |
|
|
4'11'' x 10'8'' |
https://www.realtor.ca/real-estate/28419087/83-houghton-avenue-n-hamilton








































