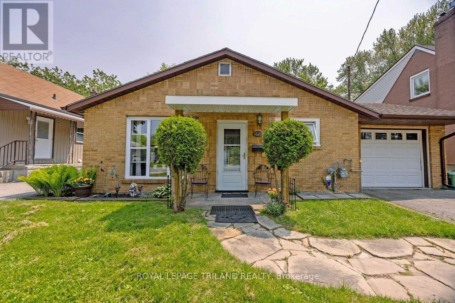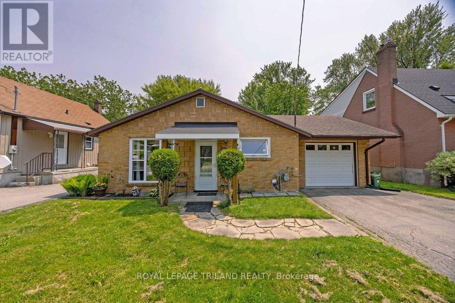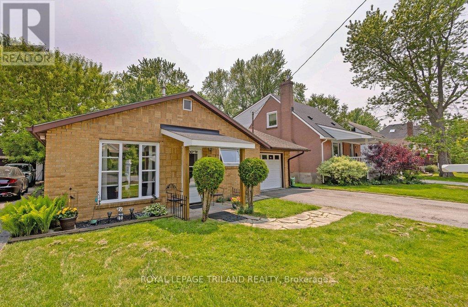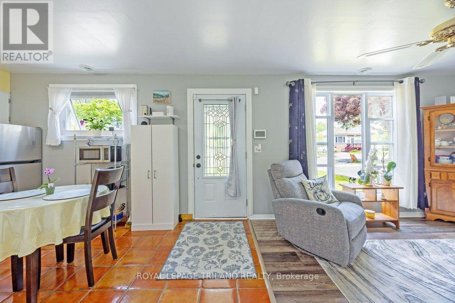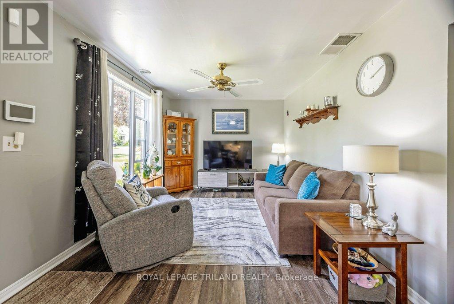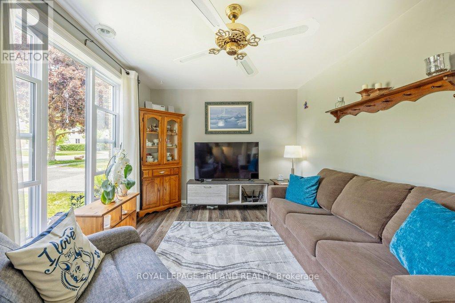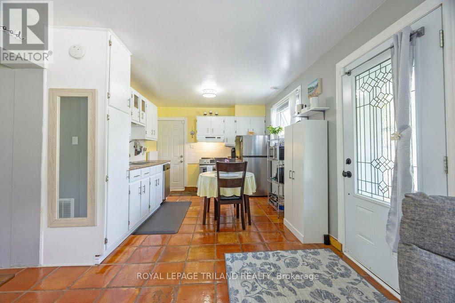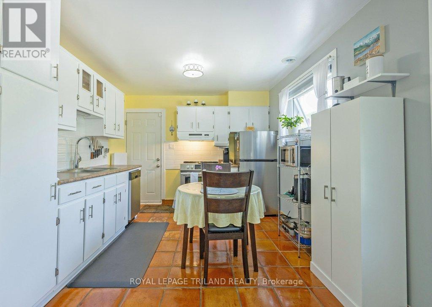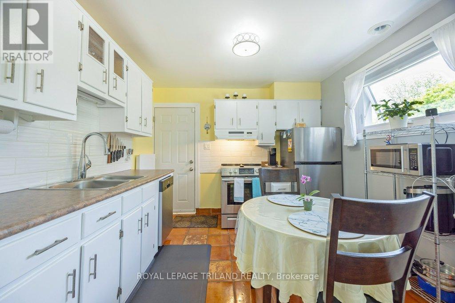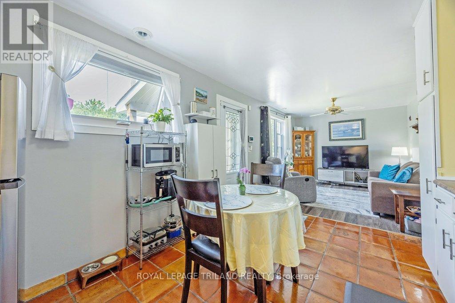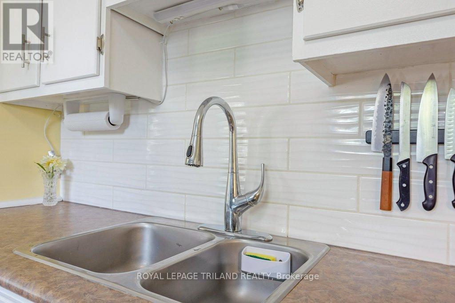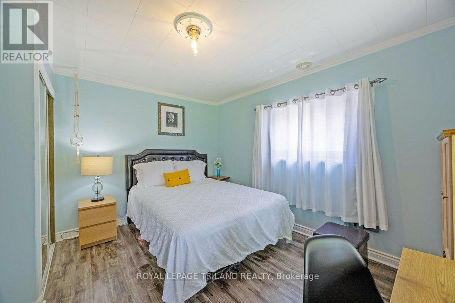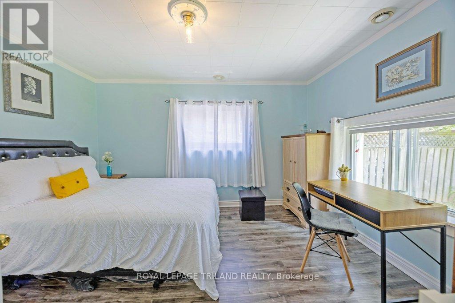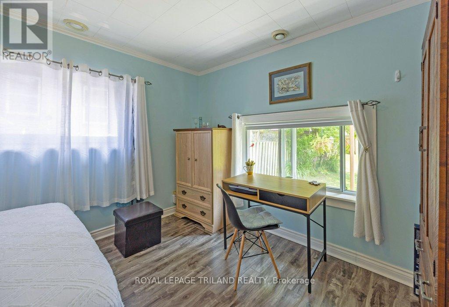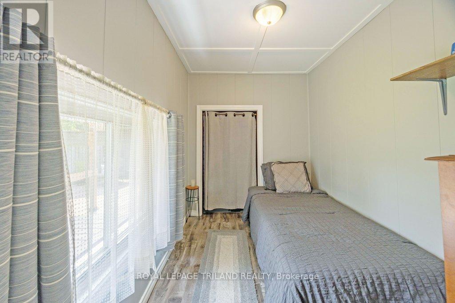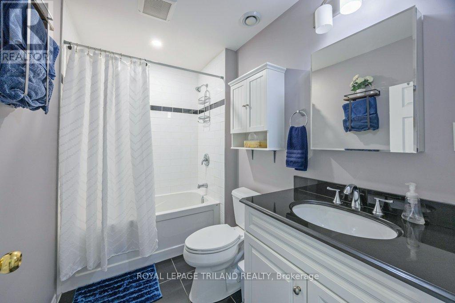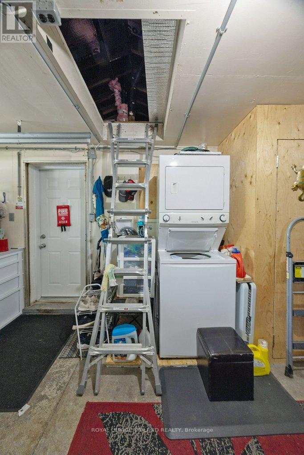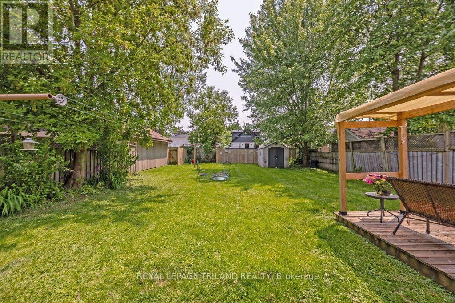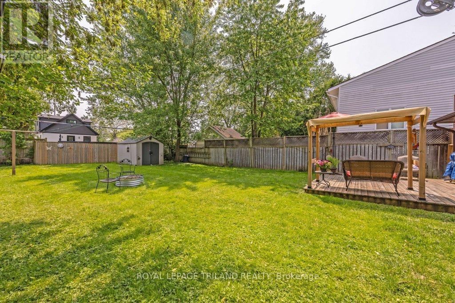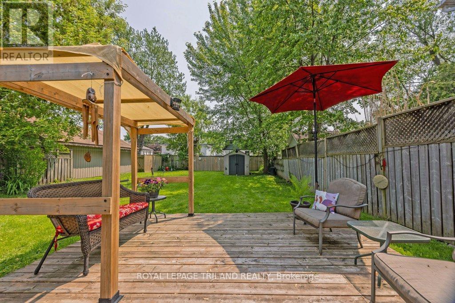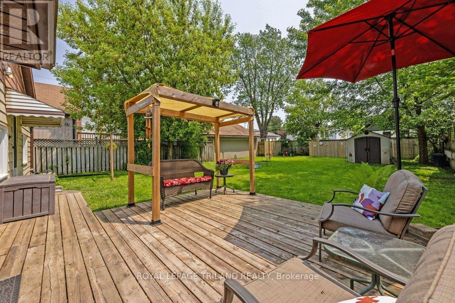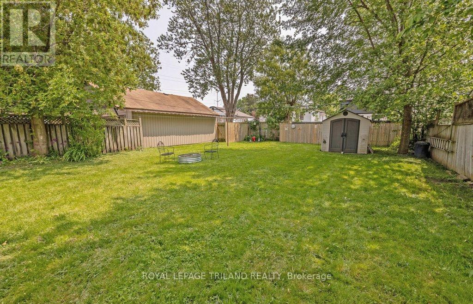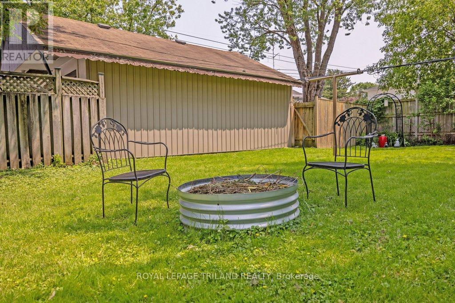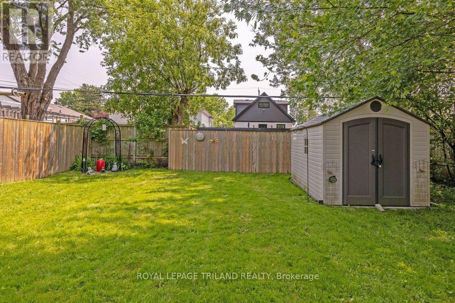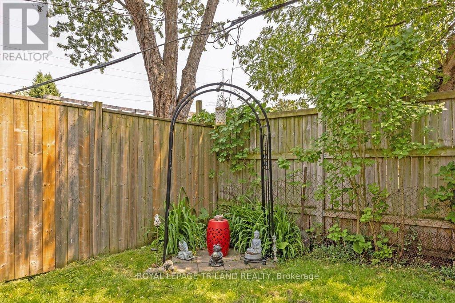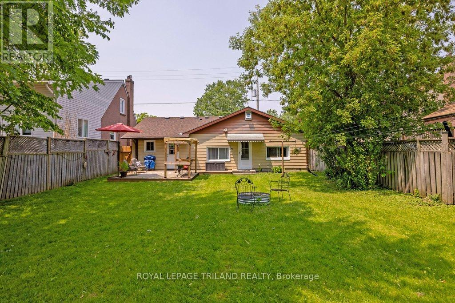2 Bedroom
1 Bathroom
Bungalow
Central Air Conditioning
Forced Air
$399,000
Cute as a button East London bunglaow. This house has updates galore and all the major stuff is done for the new Buyer. Living room. Vinyl flooring 2019. Eat in kitchen includes appliances with a terra cotta floor. Pantry closet. Four piece bath with hard surface vanity 2019. Two bedroom both with vinyl floors 2019. Barn door to second bedroom. The backyard is outstanding, big and inviting. Deck and firepit area. Furnace and AC 2020. Water heater owned. Doors 2019. Windows 2020/2023 Tons of storage. (id:59646)
Property Details
|
MLS® Number
|
X12194644 |
|
Property Type
|
Single Family |
|
Community Name
|
East H |
|
Features
|
Flat Site, Carpet Free |
|
Parking Space Total
|
3 |
|
Structure
|
Deck, Shed |
Building
|
Bathroom Total
|
1 |
|
Bedrooms Above Ground
|
2 |
|
Bedrooms Total
|
2 |
|
Age
|
51 To 99 Years |
|
Appliances
|
Water Heater |
|
Architectural Style
|
Bungalow |
|
Construction Style Attachment
|
Detached |
|
Cooling Type
|
Central Air Conditioning |
|
Exterior Finish
|
Brick |
|
Fire Protection
|
Alarm System |
|
Foundation Type
|
Slab |
|
Heating Fuel
|
Natural Gas |
|
Heating Type
|
Forced Air |
|
Stories Total
|
1 |
|
Type
|
House |
|
Utility Water
|
Municipal Water |
Parking
Land
|
Acreage
|
No |
|
Sewer
|
Sanitary Sewer |
|
Size Depth
|
112 Ft |
|
Size Frontage
|
45 Ft |
|
Size Irregular
|
45 X 112 Ft ; 45.09ft X 112.66ft X 45.10ft X 112.62ft |
|
Size Total Text
|
45 X 112 Ft ; 45.09ft X 112.66ft X 45.10ft X 112.62ft|under 1/2 Acre |
|
Zoning Description
|
R2-3 |
Rooms
| Level |
Type |
Length |
Width |
Dimensions |
|
Main Level |
Living Room |
4.48 m |
3.08 m |
4.48 m x 3.08 m |
|
Main Level |
Kitchen |
3.25 m |
3.1 m |
3.25 m x 3.1 m |
|
Main Level |
Primary Bedroom |
3.95 m |
3.45 m |
3.95 m x 3.45 m |
|
Main Level |
Bedroom 2 |
2.93 m |
2.01 m |
2.93 m x 2.01 m |
https://www.realtor.ca/real-estate/28413083/1629-churchill-avenue-london-east-east-h-east-h

