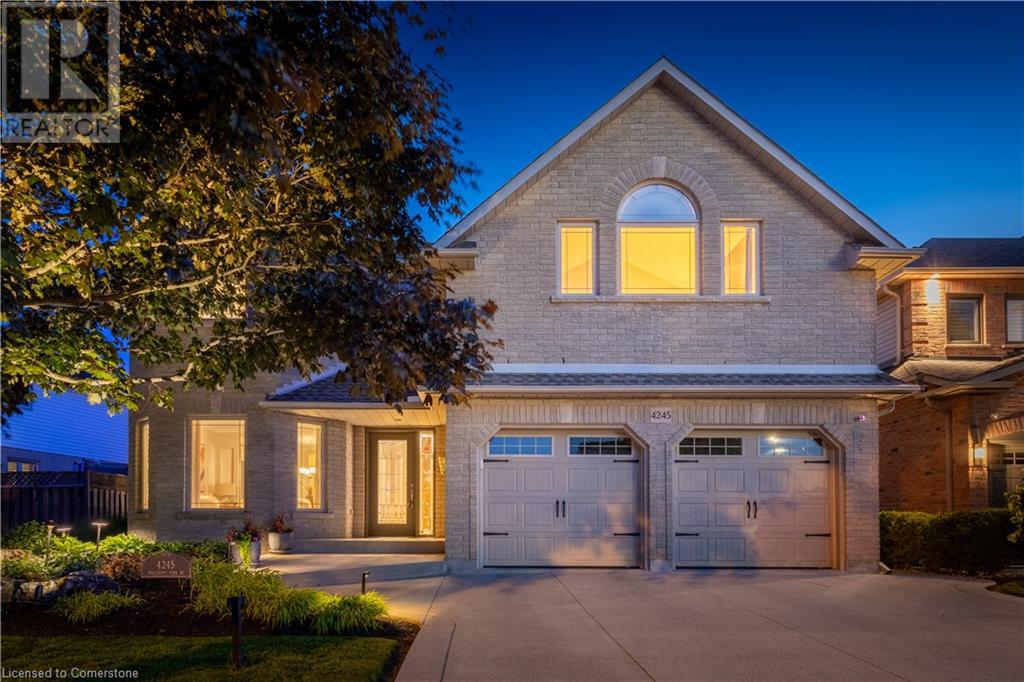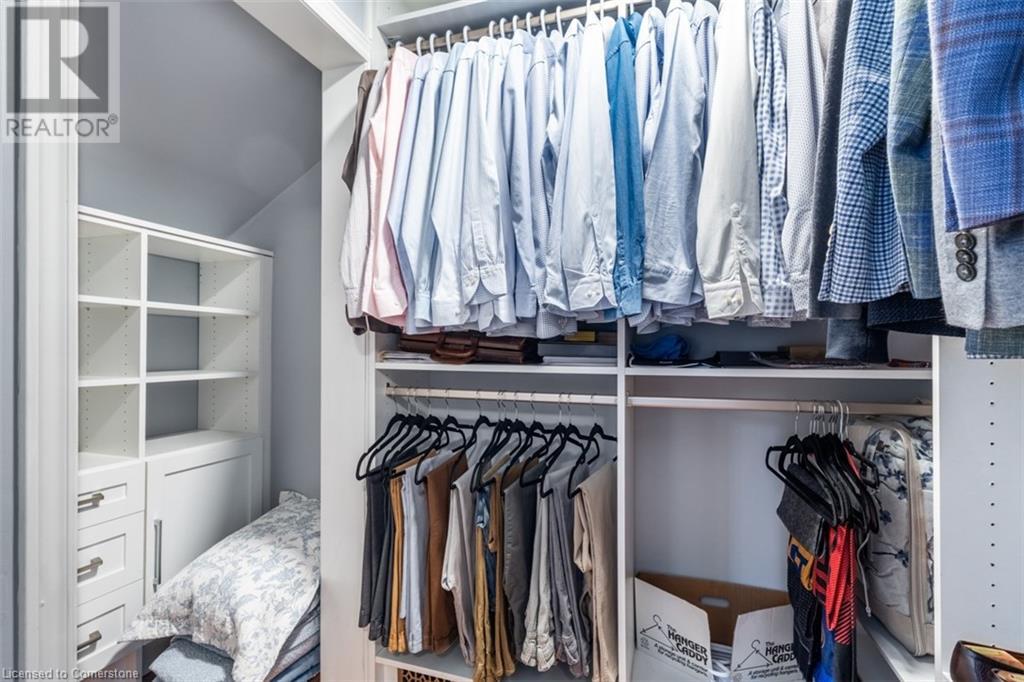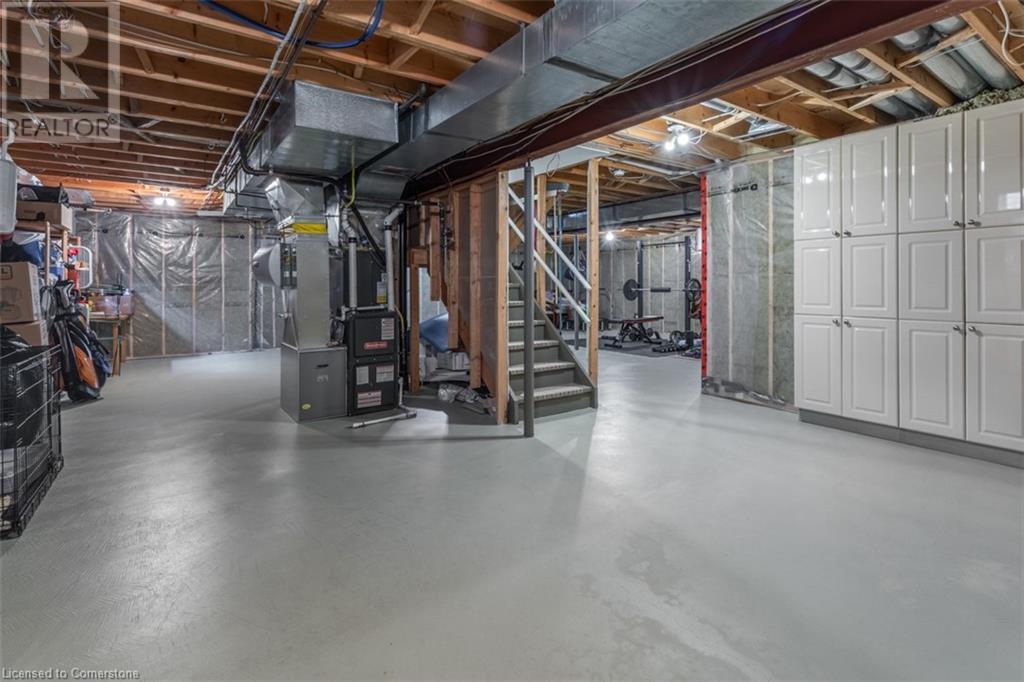4 Bedroom
3 Bathroom
2622 sqft
2 Level
Fireplace
Inground Pool
Central Air Conditioning
Forced Air
$1,799,999
Imagine summer evenings under your covered porch, overlooking a professionally landscaped backyard oasis complete with a lagoon-shaped saltwater pool. Inside, a chef’s dream kitchen awaits — rich cherry cabinetry, granite countertops, and quality craftsmanship set the tone for a home built to entertain. Both main bathrooms have been thoughtfully renovated with timeless finishes and spa-like touches. Nestled in prestigious Millcroft, across from a quiet park, this turnkey family home combines elegance and comfort in one of Burlington’s most sought-after neighbourhoods.” (id:59646)
Property Details
|
MLS® Number
|
40737246 |
|
Property Type
|
Single Family |
|
Neigbourhood
|
Millcroft |
|
Amenities Near By
|
Golf Nearby, Park, Place Of Worship, Playground, Public Transit, Schools, Shopping |
|
Community Features
|
Quiet Area, Community Centre |
|
Features
|
Automatic Garage Door Opener |
|
Parking Space Total
|
4 |
|
Pool Type
|
Inground Pool |
|
Structure
|
Shed, Tennis Court |
Building
|
Bathroom Total
|
3 |
|
Bedrooms Above Ground
|
4 |
|
Bedrooms Total
|
4 |
|
Appliances
|
Central Vacuum, Dishwasher, Dryer, Refrigerator, Stove, Washer, Microwave Built-in, Window Coverings, Garage Door Opener |
|
Architectural Style
|
2 Level |
|
Basement Development
|
Unfinished |
|
Basement Type
|
Full (unfinished) |
|
Construction Style Attachment
|
Detached |
|
Cooling Type
|
Central Air Conditioning |
|
Exterior Finish
|
Brick |
|
Fire Protection
|
Smoke Detectors |
|
Fireplace Present
|
Yes |
|
Fireplace Total
|
1 |
|
Foundation Type
|
Poured Concrete |
|
Half Bath Total
|
1 |
|
Heating Type
|
Forced Air |
|
Stories Total
|
2 |
|
Size Interior
|
2622 Sqft |
|
Type
|
House |
|
Utility Water
|
Municipal Water |
Parking
Land
|
Access Type
|
Highway Access, Highway Nearby |
|
Acreage
|
No |
|
Land Amenities
|
Golf Nearby, Park, Place Of Worship, Playground, Public Transit, Schools, Shopping |
|
Sewer
|
Municipal Sewage System |
|
Size Depth
|
118 Ft |
|
Size Frontage
|
54 Ft |
|
Size Total Text
|
Under 1/2 Acre |
|
Zoning Description
|
R3.2 |
Rooms
| Level |
Type |
Length |
Width |
Dimensions |
|
Second Level |
Laundry Room |
|
|
Measurements not available |
|
Second Level |
4pc Bathroom |
|
|
Measurements not available |
|
Second Level |
Bedroom |
|
|
13'0'' x 12'0'' |
|
Second Level |
Bedroom |
|
|
12'0'' x 10'0'' |
|
Second Level |
Bedroom |
|
|
11'6'' x 11'4'' |
|
Second Level |
4pc Bathroom |
|
|
Measurements not available |
|
Second Level |
Primary Bedroom |
|
|
17'9'' x 12'10'' |
|
Basement |
Bonus Room |
|
|
Measurements not available |
|
Basement |
Cold Room |
|
|
Measurements not available |
|
Main Level |
2pc Bathroom |
|
|
Measurements not available |
|
Main Level |
Office |
|
|
10'6'' x 10'0'' |
|
Main Level |
Family Room |
|
|
16'6'' x 11'6'' |
|
Main Level |
Kitchen |
|
|
23'0'' x 12'4'' |
|
Main Level |
Dining Room |
|
|
11'6'' x 11'4'' |
|
Main Level |
Living Room |
|
|
11'4'' x 14'0'' |
https://www.realtor.ca/real-estate/28413452/4245-millcroft-park-drive-burlington





















































