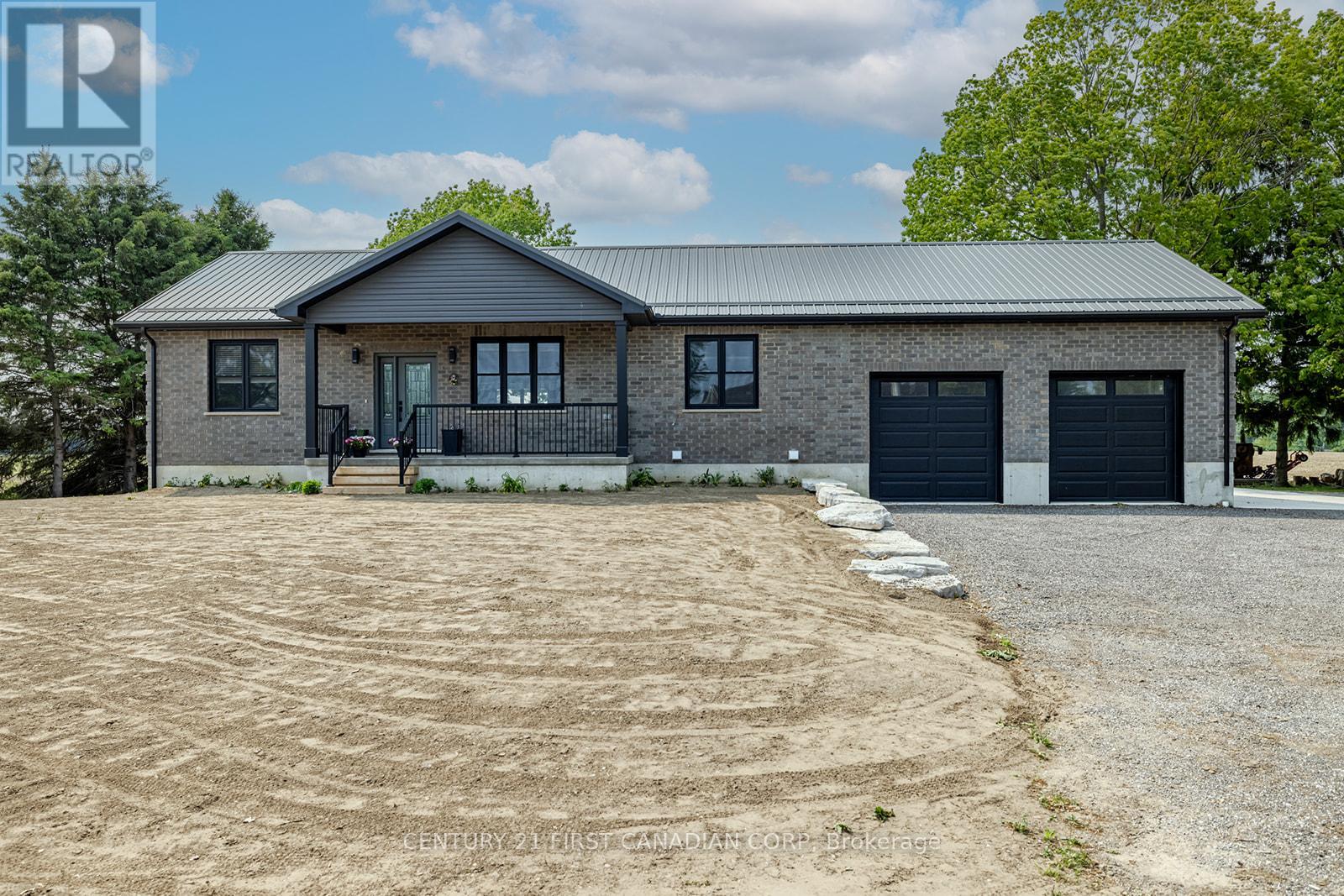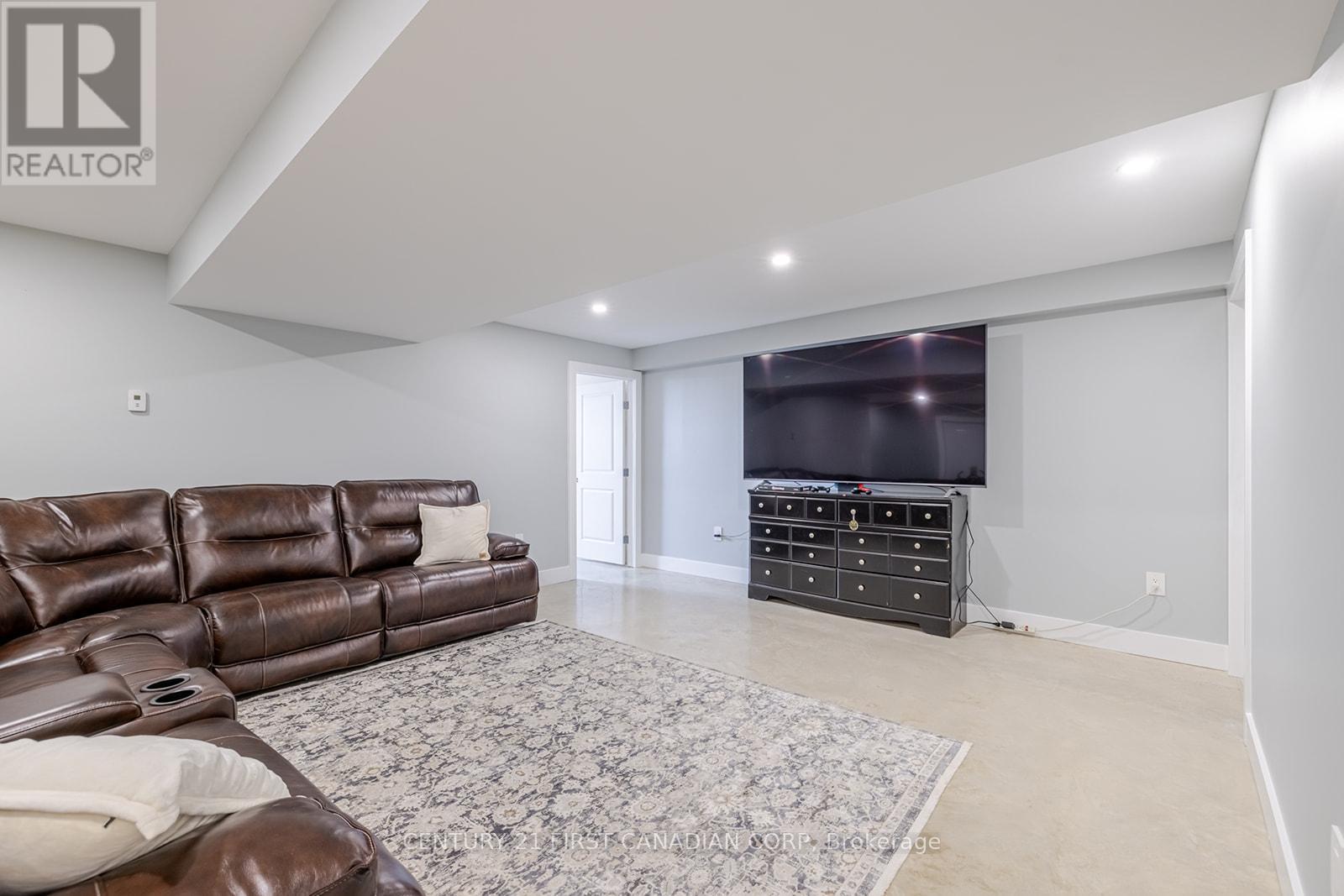4 Bedroom
2 Bathroom
1100 - 1500 sqft
Bungalow
Central Air Conditioning, Air Exchanger
Forced Air
Landscaped
$824,900
Welcome to 27652 Silver Clay Line, Dutton just 22 minutes from Wellington Rd/401 in London. This peaceful country property offers 3 spacious bedrooms (with a 4th nearly finished), 2 full bathrooms including an ensuite with oversized tub, and an open-concept kitchen featuring quartz countertops, floor-to-ceiling cabinetry, and 5 appliances. Enjoy in-floor heating powered by a Heatmaster wood boiler, plus a high-efficiency propane furnace and central air. The large covered porch is perfect for relaxing, while the heated garage keeps vehicles or pets warm all winter. A separate workshop includes a finished Man/Woman Cave with vinyl plank flooring, heated floors, a sink, and its own bathroom. With 200-amp service and whole home GENERAC generator, plenty of parking, and stunning sunrise and sunset views, this is rural living at its finest. (id:59646)
Property Details
|
MLS® Number
|
X12194477 |
|
Property Type
|
Single Family |
|
Community Name
|
Rural Dutton/Dunwich |
|
Equipment Type
|
None |
|
Features
|
Sump Pump |
|
Parking Space Total
|
22 |
|
Rental Equipment Type
|
None |
|
Structure
|
Porch, Patio(s) |
Building
|
Bathroom Total
|
2 |
|
Bedrooms Above Ground
|
4 |
|
Bedrooms Total
|
4 |
|
Age
|
0 To 5 Years |
|
Appliances
|
Water Heater, Dishwasher, Dryer, Stove, Washer, Refrigerator |
|
Architectural Style
|
Bungalow |
|
Basement Development
|
Partially Finished |
|
Basement Type
|
N/a (partially Finished) |
|
Construction Style Attachment
|
Detached |
|
Cooling Type
|
Central Air Conditioning, Air Exchanger |
|
Exterior Finish
|
Brick, Vinyl Siding |
|
Foundation Type
|
Poured Concrete |
|
Heating Fuel
|
Wood |
|
Heating Type
|
Forced Air |
|
Stories Total
|
1 |
|
Size Interior
|
1100 - 1500 Sqft |
|
Type
|
House |
|
Utility Water
|
Municipal Water |
Parking
Land
|
Acreage
|
No |
|
Landscape Features
|
Landscaped |
|
Sewer
|
Septic System |
|
Size Depth
|
176 Ft ,4 In |
|
Size Frontage
|
248 Ft ,7 In |
|
Size Irregular
|
248.6 X 176.4 Ft |
|
Size Total Text
|
248.6 X 176.4 Ft|1/2 - 1.99 Acres |
|
Zoning Description
|
A1 |
Rooms
| Level |
Type |
Length |
Width |
Dimensions |
|
Lower Level |
Bedroom 4 |
4.7 m |
4.6 m |
4.7 m x 4.6 m |
|
Lower Level |
Study |
3.6 m |
3.7 m |
3.6 m x 3.7 m |
|
Lower Level |
Utility Room |
4.8 m |
4 m |
4.8 m x 4 m |
|
Lower Level |
Recreational, Games Room |
8.4 m |
10.6 m |
8.4 m x 10.6 m |
|
Main Level |
Primary Bedroom |
4.7 m |
4.4 m |
4.7 m x 4.4 m |
|
Main Level |
Bathroom |
3 m |
2 m |
3 m x 2 m |
|
Main Level |
Laundry Room |
3 m |
1.9 m |
3 m x 1.9 m |
|
Main Level |
Kitchen |
3.4 m |
3.9 m |
3.4 m x 3.9 m |
|
Main Level |
Dining Room |
3.1 m |
3.9 m |
3.1 m x 3.9 m |
|
Main Level |
Living Room |
5.1 m |
4.5 m |
5.1 m x 4.5 m |
|
Main Level |
Bedroom 3 |
3.1 m |
2.8 m |
3.1 m x 2.8 m |
|
Main Level |
Bedroom 2 |
3.6 m |
4.4 m |
3.6 m x 4.4 m |
|
Main Level |
Bathroom |
1.6 m |
2.8 m |
1.6 m x 2.8 m |
https://www.realtor.ca/real-estate/28412695/27652-silver-clay-line-duttondunwich-rural-duttondunwich

























