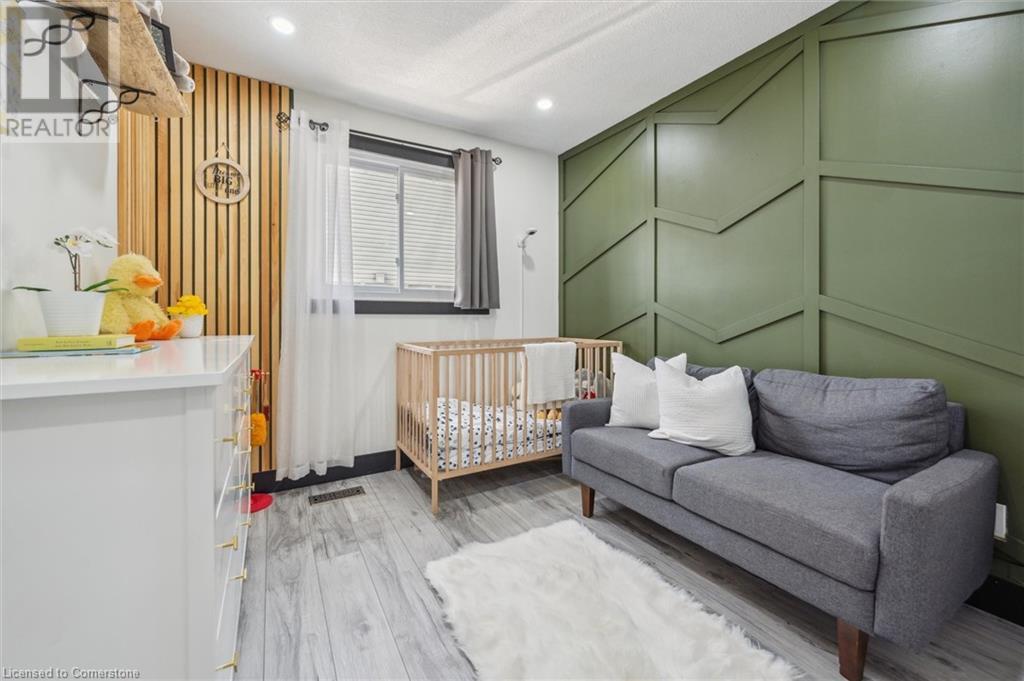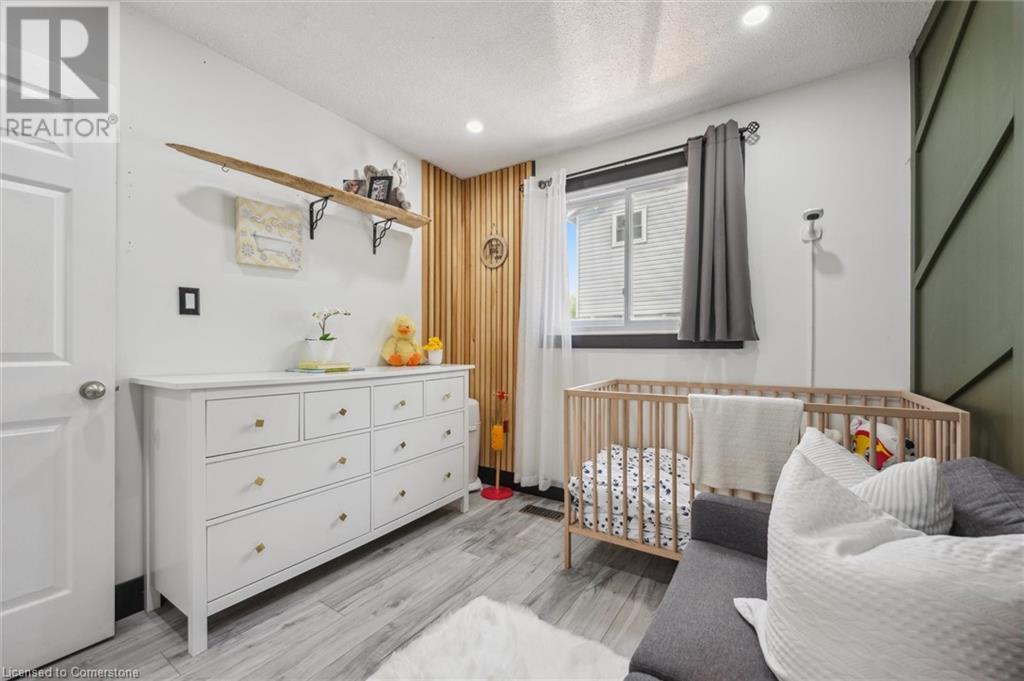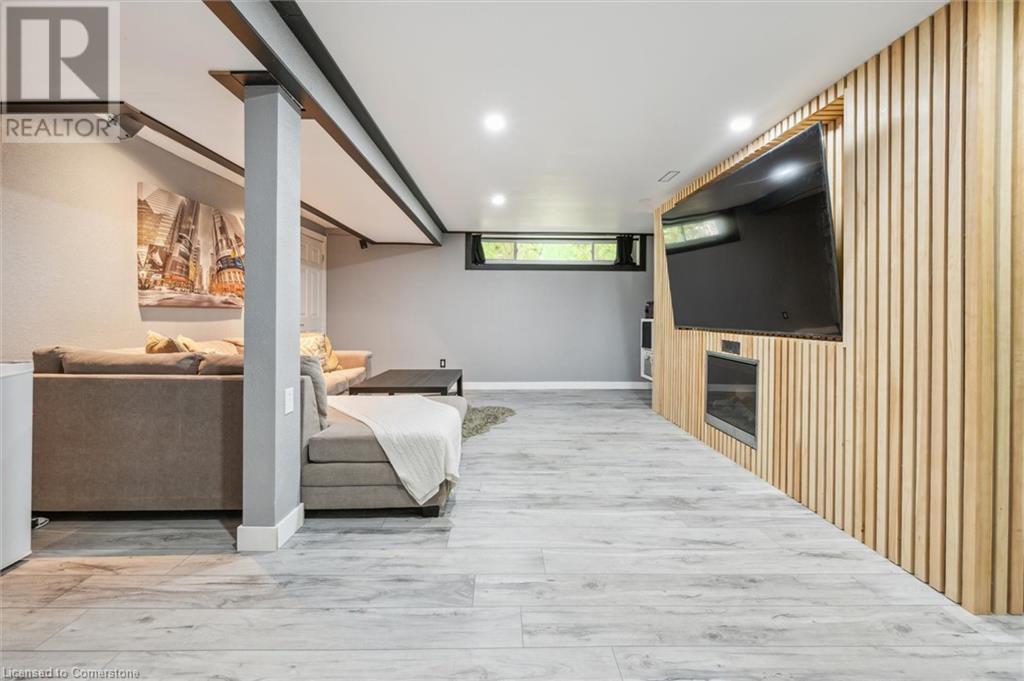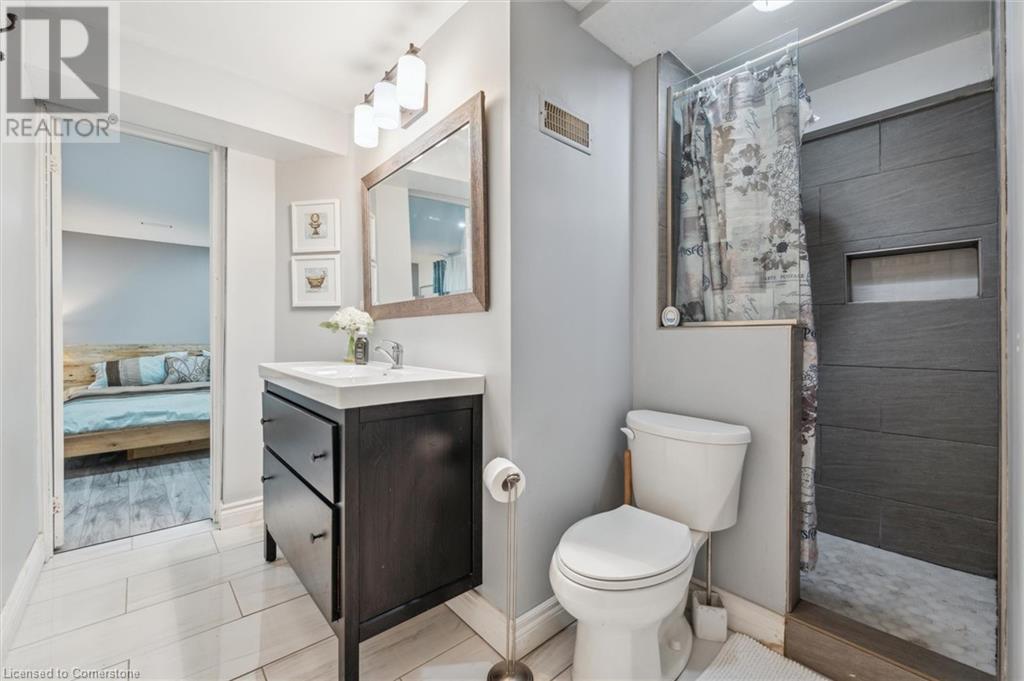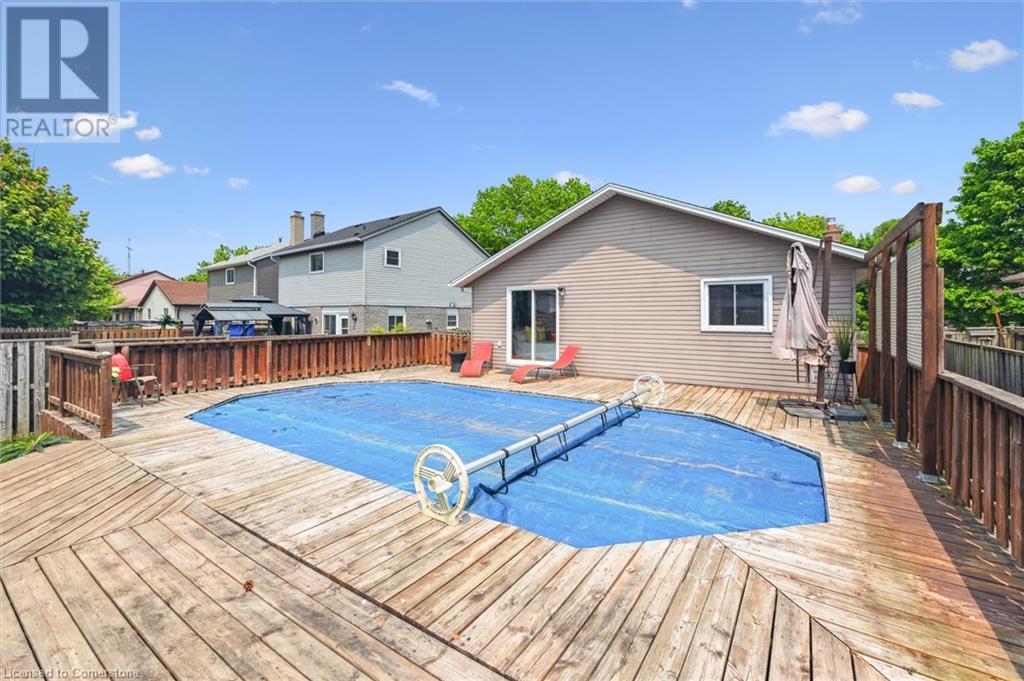68 Angela Crescent Cambridge, Ontario N1S 4B6
$599,900
Attention First time home owners, Downsizers and investors. Nestled in a desirable, family-friendly West Galt neighbourhood, this charming 1060 sqft, 3-bedroom, 2 bathroom bungalow offers stylish open-concept living and a backyard made for entertaining! Step inside to find a bright, modern main floor featuring a white kitchen with quartz countertops and backsplash, waterfall island, and stainless steel appliances. Three well-sized bedrooms and a 4-piece bath complete the space. The fully finished lower level boasts a spacious rec room with built-in TV and electric fireplace, a 3-piece bathroom, and a versatile bonus room—perfect as a 4th bedroom or home office. Enjoy summer days in your backyard oasis with a lovely on ground pool and large entertaining deck and gazebo —ideal for family fun and get-togethers. Don’t miss this move-in-ready gem—your opportunity to jump into the market is here! (id:59646)
Open House
This property has open houses!
2:00 pm
Ends at:4:00 pm
Property Details
| MLS® Number | 40728070 |
| Property Type | Single Family |
| Amenities Near By | Park, Playground, Public Transit, Schools, Shopping |
| Community Features | Quiet Area |
| Equipment Type | Furnace, Water Heater |
| Features | Paved Driveway |
| Parking Space Total | 3 |
| Rental Equipment Type | Furnace, Water Heater |
Building
| Bathroom Total | 2 |
| Bedrooms Above Ground | 3 |
| Bedrooms Below Ground | 1 |
| Bedrooms Total | 4 |
| Appliances | Dishwasher, Dryer, Microwave, Refrigerator, Stove, Water Softener, Washer, Window Coverings |
| Architectural Style | Bungalow |
| Basement Development | Finished |
| Basement Type | Full (finished) |
| Constructed Date | 1979 |
| Construction Style Attachment | Detached |
| Cooling Type | Central Air Conditioning |
| Exterior Finish | Brick Veneer, Vinyl Siding |
| Heating Fuel | Natural Gas |
| Heating Type | Forced Air |
| Stories Total | 1 |
| Size Interior | 1059 Sqft |
| Type | House |
| Utility Water | Municipal Water |
Land
| Acreage | No |
| Land Amenities | Park, Playground, Public Transit, Schools, Shopping |
| Sewer | Municipal Sewage System |
| Size Depth | 147 Ft |
| Size Frontage | 40 Ft |
| Size Irregular | 0.146 |
| Size Total | 0.146 Ac|under 1/2 Acre |
| Size Total Text | 0.146 Ac|under 1/2 Acre |
| Zoning Description | R5 |
Rooms
| Level | Type | Length | Width | Dimensions |
|---|---|---|---|---|
| Basement | 3pc Bathroom | Measurements not available | ||
| Basement | Bedroom | 15'10'' x 12'6'' | ||
| Basement | Recreation Room | 25'4'' x 15'10'' | ||
| Main Level | Bedroom | 9'6'' x 8'11'' | ||
| Main Level | Bedroom | 11'8'' x 10'8'' | ||
| Main Level | Primary Bedroom | 12'11'' x 10'8'' | ||
| Main Level | 4pc Bathroom | Measurements not available | ||
| Main Level | Living Room/dining Room | 22'5'' x 11'9'' | ||
| Main Level | Kitchen | 22'5'' x 8'6'' |
https://www.realtor.ca/real-estate/28412917/68-angela-crescent-cambridge
Interested?
Contact us for more information





















