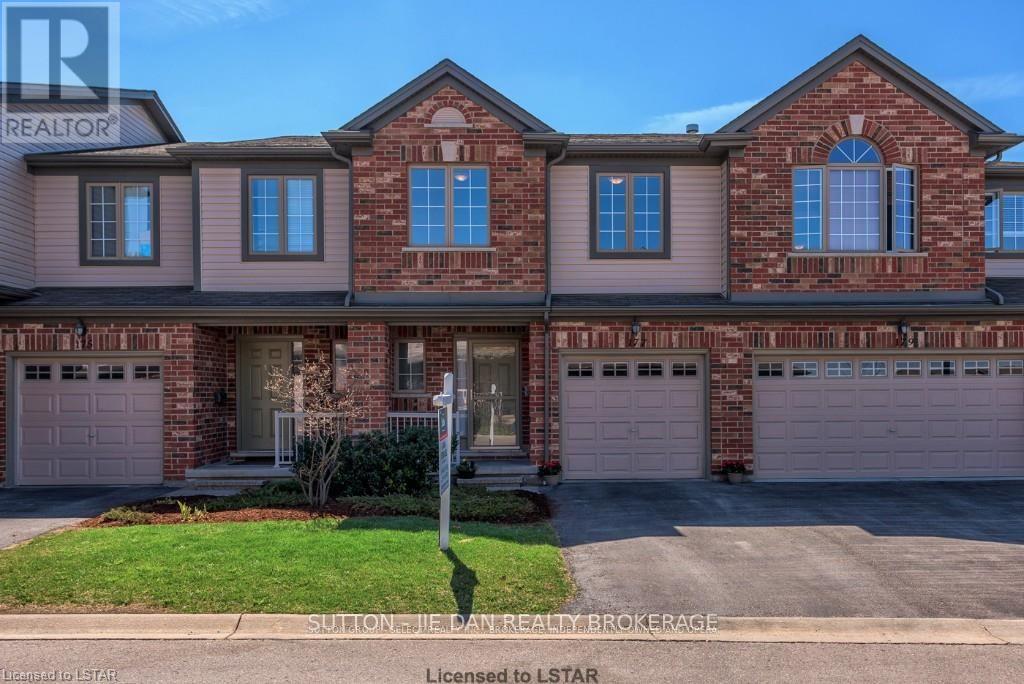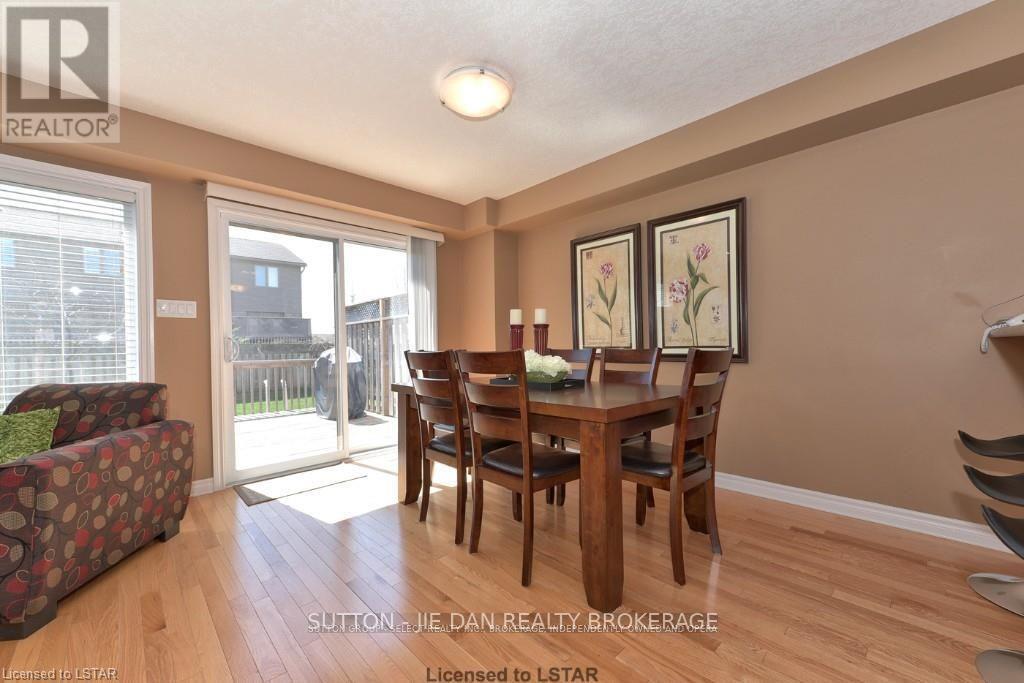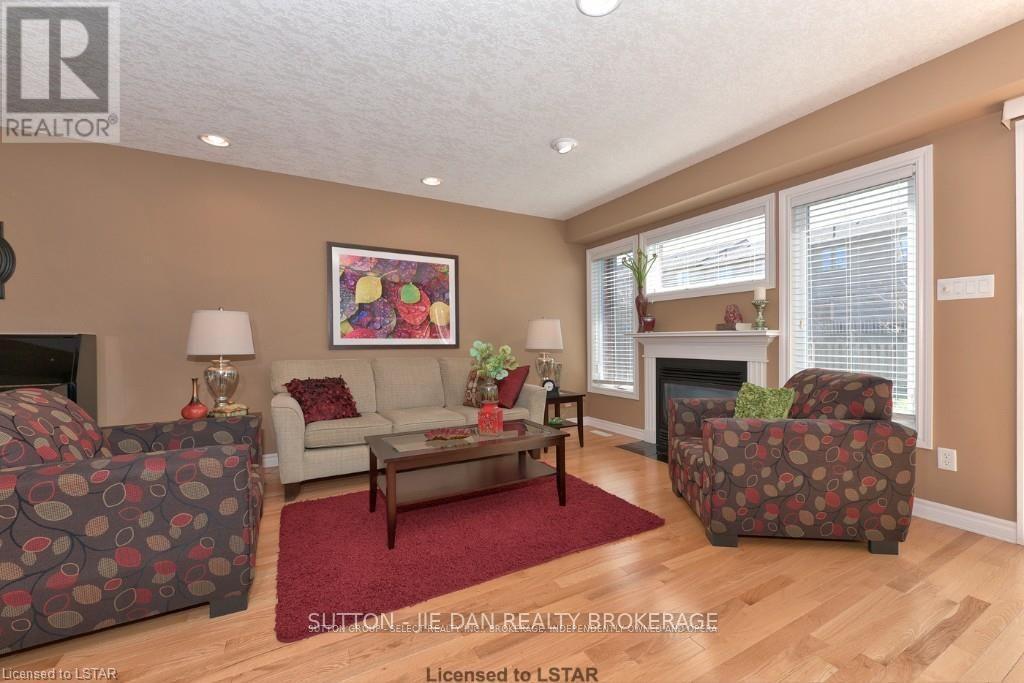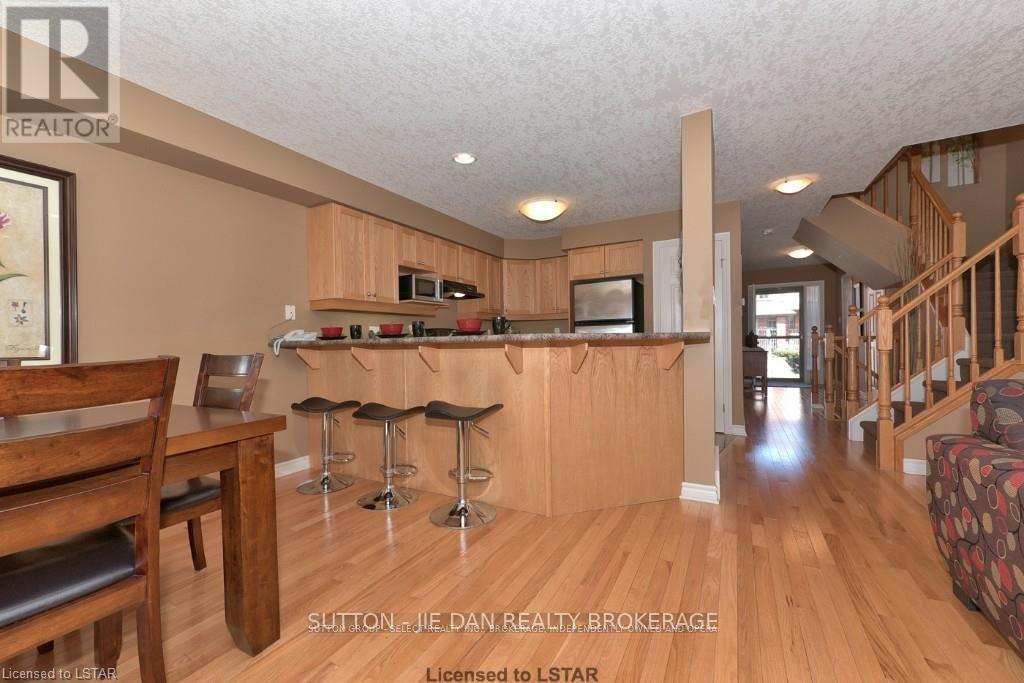3 Bedroom
4 Bathroom
1600 - 1799 sqft
Fireplace
Central Air Conditioning
Forced Air
$2,500 Monthly
Conveniently located in the heart of Oakridge, with a short walk to the grocery, nature trails, bus routes, close to western university hospital. Beautiful open concept main level with hardwood floors, tile kitchen, large breakfast bar, and a cozy gas fireplace. Upstairs features 3 generous sized bedrooms and laundry. The large primary bedroom is complete with two walk-in closets, and a spacious 5 piece ensuite. The basement adds a large recroom, a 4 piece bathroom. The private back deck offers a peaceful sitting area, perfect for summer nights. Don't miss your chance to call this home! Call and book your showing today. (id:59646)
Property Details
|
MLS® Number
|
X12194325 |
|
Property Type
|
Single Family |
|
Community Name
|
North O |
|
Community Features
|
Pet Restrictions |
|
Parking Space Total
|
2 |
|
Structure
|
Deck |
Building
|
Bathroom Total
|
4 |
|
Bedrooms Above Ground
|
3 |
|
Bedrooms Total
|
3 |
|
Amenities
|
Visitor Parking, Fireplace(s) |
|
Appliances
|
Garage Door Opener Remote(s) |
|
Basement Development
|
Partially Finished |
|
Basement Type
|
Full (partially Finished) |
|
Cooling Type
|
Central Air Conditioning |
|
Exterior Finish
|
Vinyl Siding, Brick |
|
Fire Protection
|
Smoke Detectors |
|
Fireplace Present
|
Yes |
|
Fireplace Total
|
1 |
|
Foundation Type
|
Poured Concrete |
|
Half Bath Total
|
1 |
|
Heating Fuel
|
Natural Gas |
|
Heating Type
|
Forced Air |
|
Stories Total
|
2 |
|
Size Interior
|
1600 - 1799 Sqft |
|
Type
|
Row / Townhouse |
Parking
|
Attached Garage
|
|
|
Garage
|
|
|
Inside Entry
|
|
Land
Rooms
| Level |
Type |
Length |
Width |
Dimensions |
|
Second Level |
Primary Bedroom |
4.57 m |
3.61 m |
4.57 m x 3.61 m |
|
Second Level |
Bathroom |
4.47 m |
1.98 m |
4.47 m x 1.98 m |
|
Second Level |
Bedroom |
4.44 m |
2.72 m |
4.44 m x 2.72 m |
|
Second Level |
Bedroom |
3.99 m |
2.95 m |
3.99 m x 2.95 m |
|
Second Level |
Bathroom |
2.77 m |
2.03 m |
2.77 m x 2.03 m |
|
Basement |
Recreational, Games Room |
7.09 m |
3.91 m |
7.09 m x 3.91 m |
|
Basement |
Bathroom |
2.18 m |
1.6 m |
2.18 m x 1.6 m |
|
Basement |
Other |
4.8 m |
2.54 m |
4.8 m x 2.54 m |
|
Basement |
Utility Room |
4.65 m |
1.7 m |
4.65 m x 1.7 m |
|
Main Level |
Living Room |
5.89 m |
2.95 m |
5.89 m x 2.95 m |
|
Main Level |
Dining Room |
3.86 m |
2.92 m |
3.86 m x 2.92 m |
|
Main Level |
Kitchen |
3.61 m |
3.17 m |
3.61 m x 3.17 m |
|
Main Level |
Bathroom |
1.91 m |
0.86 m |
1.91 m x 0.86 m |
https://www.realtor.ca/real-estate/28412425/177-600-hyde-park-road-london-north-north-o-north-o




























