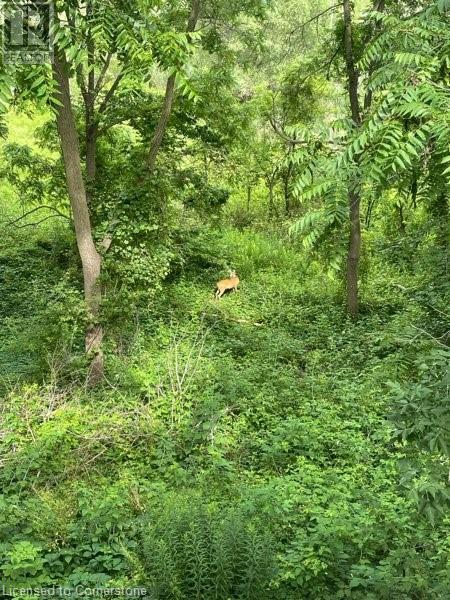5 Bedroom
2 Bathroom
2602 sqft
2 Level
Central Air Conditioning
Forced Air
$699,000
Located minutes from the 401, practically bordering Kitchener and just a short walk to Toyota, this massive yellow brick century home offers 2600 sq ft and a total of 5 bedrooms and 2 baths. Currently used a side by side duplex with one side offering a 3 bedroom unit and the other side a 2 bedroom unit. Both tenants are willing to stay or move in to one and rent out the other as a fantastic mortgage helper. If a large heritage home has always been your passion, this is a great opportunity to create your masterpiece. Featuring large principal rooms and 2 staircases, this home has immense potential. Literally steps from one of Cambridge’s largest parks and walking distance to downtown Preston you have amazing options for this super investment opportunity……Keep it as-is or create your Heritage Dream Home! (id:59646)
Property Details
|
MLS® Number
|
40732659 |
|
Property Type
|
Single Family |
|
Neigbourhood
|
Preston |
|
Amenities Near By
|
Airport, Hospital, Park, Place Of Worship, Public Transit, Shopping |
|
Equipment Type
|
Water Heater |
|
Parking Space Total
|
2 |
|
Rental Equipment Type
|
Water Heater |
Building
|
Bathroom Total
|
2 |
|
Bedrooms Above Ground
|
5 |
|
Bedrooms Total
|
5 |
|
Architectural Style
|
2 Level |
|
Basement Development
|
Unfinished |
|
Basement Type
|
Full (unfinished) |
|
Construction Style Attachment
|
Detached |
|
Cooling Type
|
Central Air Conditioning |
|
Exterior Finish
|
Brick |
|
Fixture
|
Ceiling Fans |
|
Foundation Type
|
Block |
|
Heating Fuel
|
Natural Gas |
|
Heating Type
|
Forced Air |
|
Stories Total
|
2 |
|
Size Interior
|
2602 Sqft |
|
Type
|
House |
|
Utility Water
|
Municipal Water |
Land
|
Access Type
|
Highway Access, Highway Nearby |
|
Acreage
|
No |
|
Land Amenities
|
Airport, Hospital, Park, Place Of Worship, Public Transit, Shopping |
|
Sewer
|
Municipal Sewage System |
|
Size Frontage
|
54 Ft |
|
Size Total Text
|
Under 1/2 Acre |
|
Zoning Description
|
R3 |
Rooms
| Level |
Type |
Length |
Width |
Dimensions |
|
Second Level |
4pc Bathroom |
|
|
Measurements not available |
|
Second Level |
Bedroom |
|
|
8'2'' x 8'11'' |
|
Second Level |
Primary Bedroom |
|
|
15'9'' x 14'3'' |
|
Second Level |
4pc Bathroom |
|
|
Measurements not available |
|
Second Level |
Bedroom |
|
|
8'11'' x 16'1'' |
|
Second Level |
Bedroom |
|
|
9'1'' x 11'11'' |
|
Second Level |
Primary Bedroom |
|
|
15'0'' x 8'7'' |
|
Basement |
Laundry Room |
|
|
15'2'' x 14'0'' |
|
Main Level |
Kitchen |
|
|
11'9'' x 14'7'' |
|
Main Level |
Living Room |
|
|
19'3'' x 14'4'' |
|
Main Level |
Dining Room |
|
|
12'0'' x 9'4'' |
|
Main Level |
Kitchen |
|
|
17'8'' x 12'2'' |
|
Main Level |
Living Room |
|
|
12'0'' x 15'0'' |
https://www.realtor.ca/real-estate/28408889/163-fountain-street-n-cambridge


















