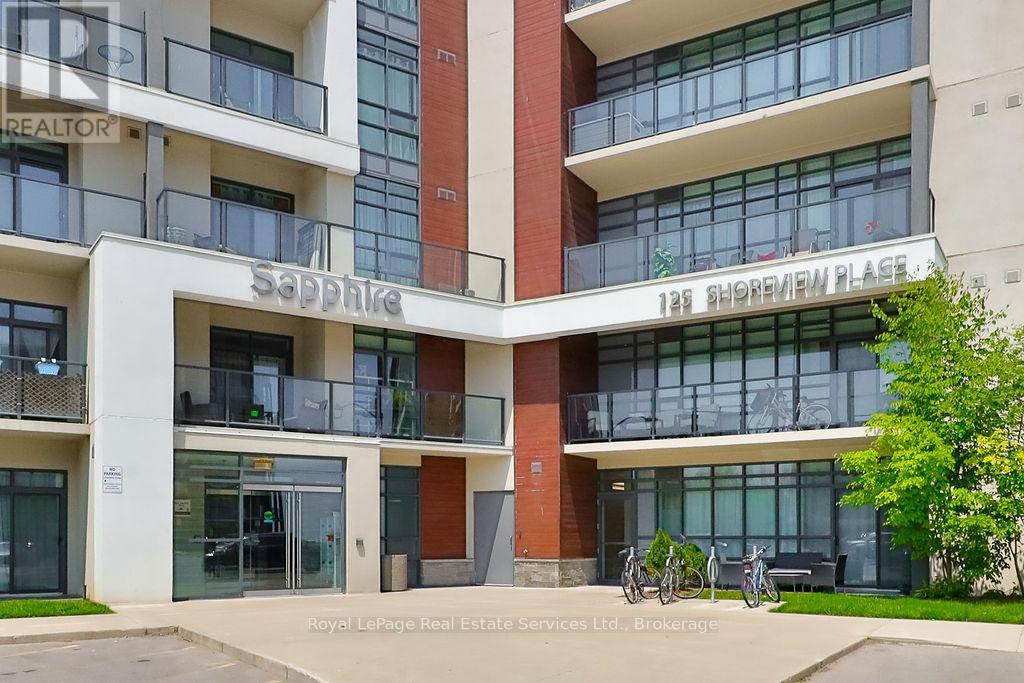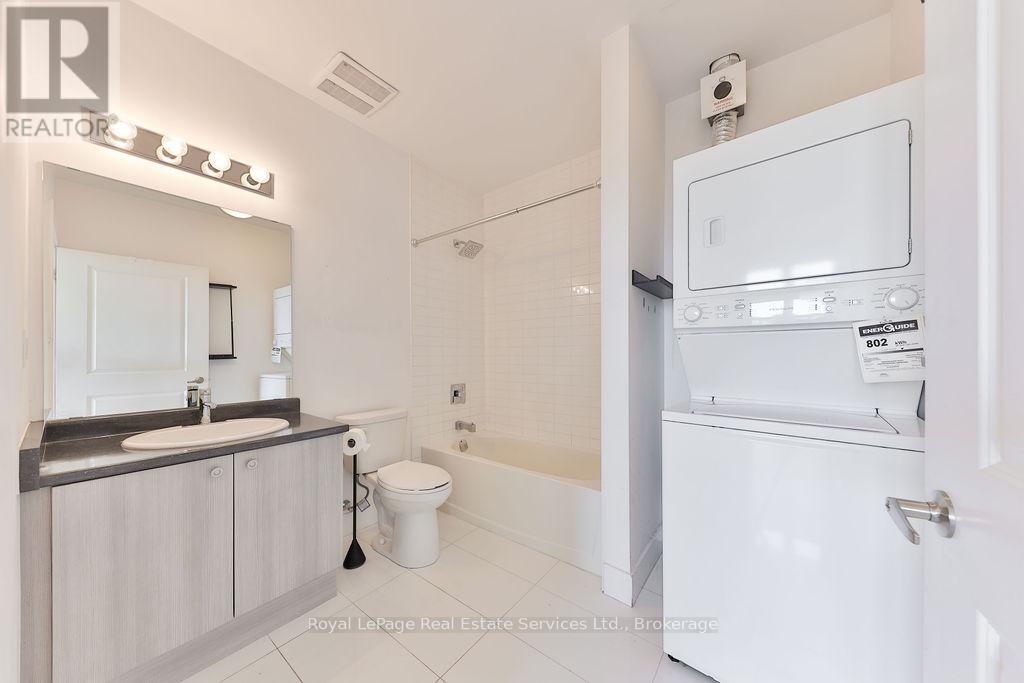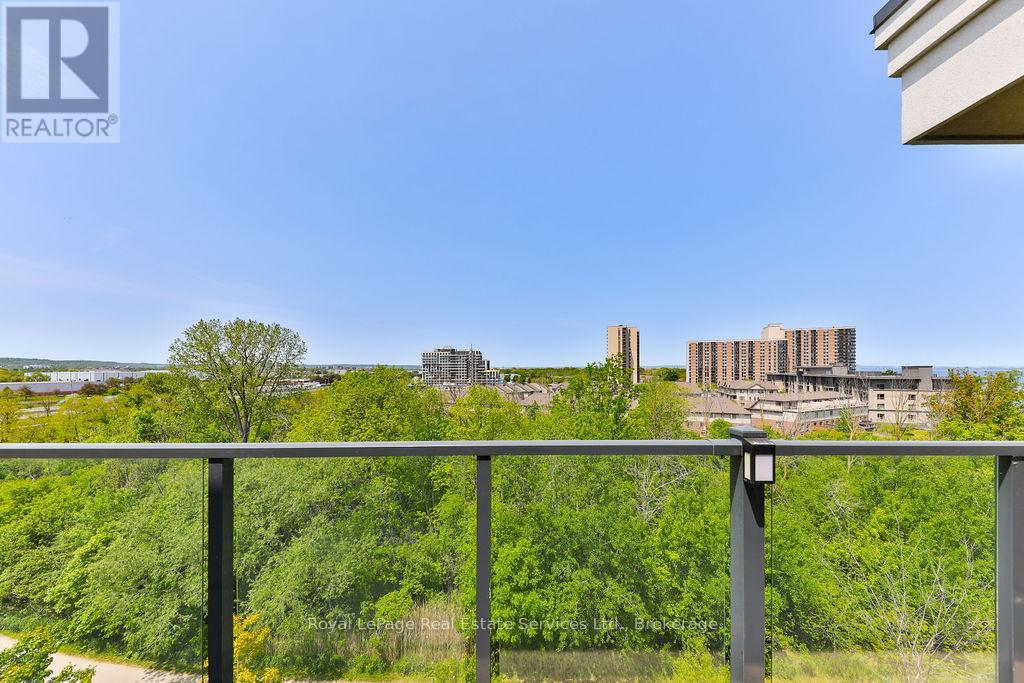1 Bedroom
1 Bathroom
500 - 599 sqft
Central Air Conditioning
Forced Air
$1,975 Monthly
Upgraded, well laid out one bedroom condo on the top floor of Sapphire Condos in Stoney Creek. Overlooks park, and boasts lake views from the oversized balcony! Steps from waterfront trail. Parking & locker included. Features include high ceilings, stainless steel appliances and carpet free (high end plank vinyl throughout). Open concept kitchen with light grey neutral cabinets, double sink, stainless steel appliances and peninsula overlooking living & dining spaces. Spacious combined open concept living & dining rooms with walkout to the balcony. Take in beautiful views of Lake Ontario from the 169sqft balcony. Generous bedroom overlooking tree-tops, with large closet. Full bath with ensuite laundry. Enjoy fab amenities including party room, fitness centre and rooftop deck with incredible views of Lake Ontario! Geothermal heating & air conditioning included. Ideal for commuters & nature lovers alike. Steps to waterfront trail & easy access to QEW & Red HIll Valley Parkway, and nearby public transit. (id:59646)
Property Details
|
MLS® Number
|
X12192141 |
|
Property Type
|
Single Family |
|
Neigbourhood
|
Lakeshore |
|
Community Name
|
Lakeshore |
|
Community Features
|
Pet Restrictions |
|
Features
|
Wooded Area, Balcony, Carpet Free |
|
Parking Space Total
|
1 |
|
View Type
|
Lake View, View Of Water |
|
Water Front Name
|
Lake Ontario |
Building
|
Bathroom Total
|
1 |
|
Bedrooms Above Ground
|
1 |
|
Bedrooms Total
|
1 |
|
Age
|
6 To 10 Years |
|
Amenities
|
Exercise Centre, Party Room, Visitor Parking, Storage - Locker |
|
Appliances
|
Dishwasher, Dryer, Microwave, Stove, Washer, Window Coverings, Refrigerator |
|
Cooling Type
|
Central Air Conditioning |
|
Exterior Finish
|
Concrete, Steel |
|
Flooring Type
|
Vinyl |
|
Heating Fuel
|
Natural Gas |
|
Heating Type
|
Forced Air |
|
Size Interior
|
500 - 599 Sqft |
|
Type
|
Apartment |
Parking
Land
Rooms
| Level |
Type |
Length |
Width |
Dimensions |
|
Main Level |
Kitchen |
3.19 m |
2.38 m |
3.19 m x 2.38 m |
|
Main Level |
Living Room |
3.54 m |
4.44 m |
3.54 m x 4.44 m |
|
Main Level |
Dining Room |
3.54 m |
4.44 m |
3.54 m x 4.44 m |
|
Main Level |
Bedroom |
3.22 m |
3.14 m |
3.22 m x 3.14 m |
https://www.realtor.ca/real-estate/28407486/617-125-shoreview-place-hamilton-lakeshore-lakeshore




































