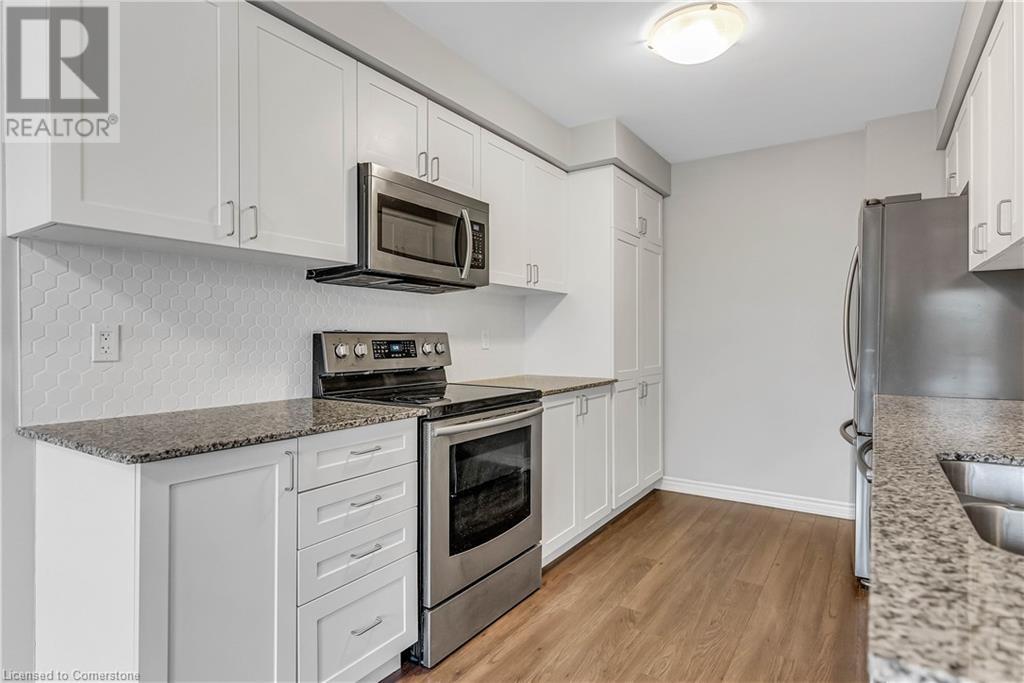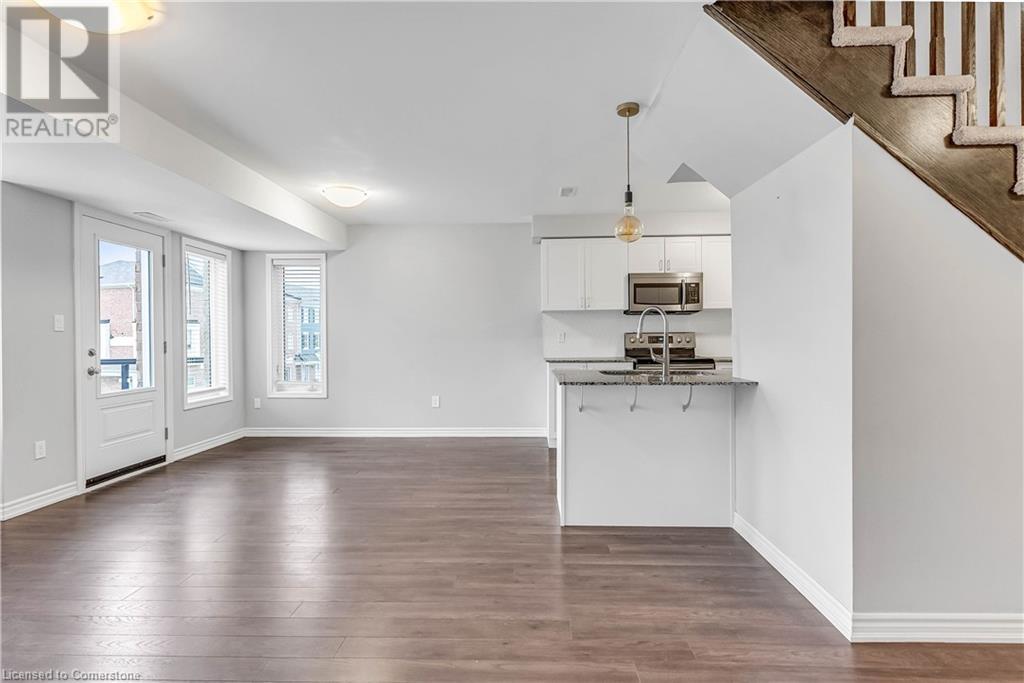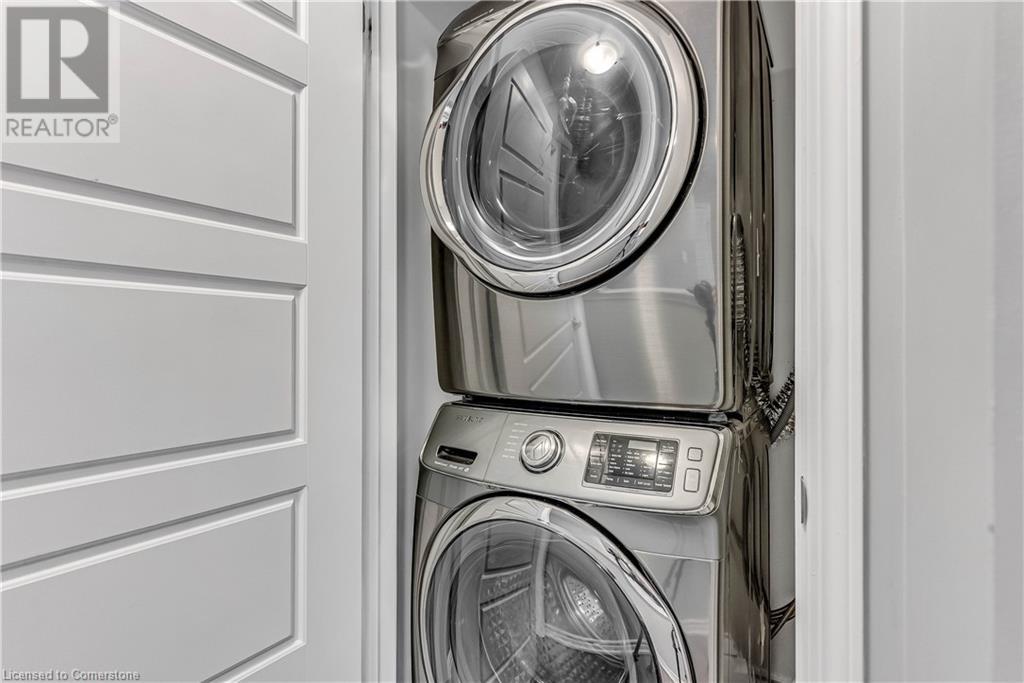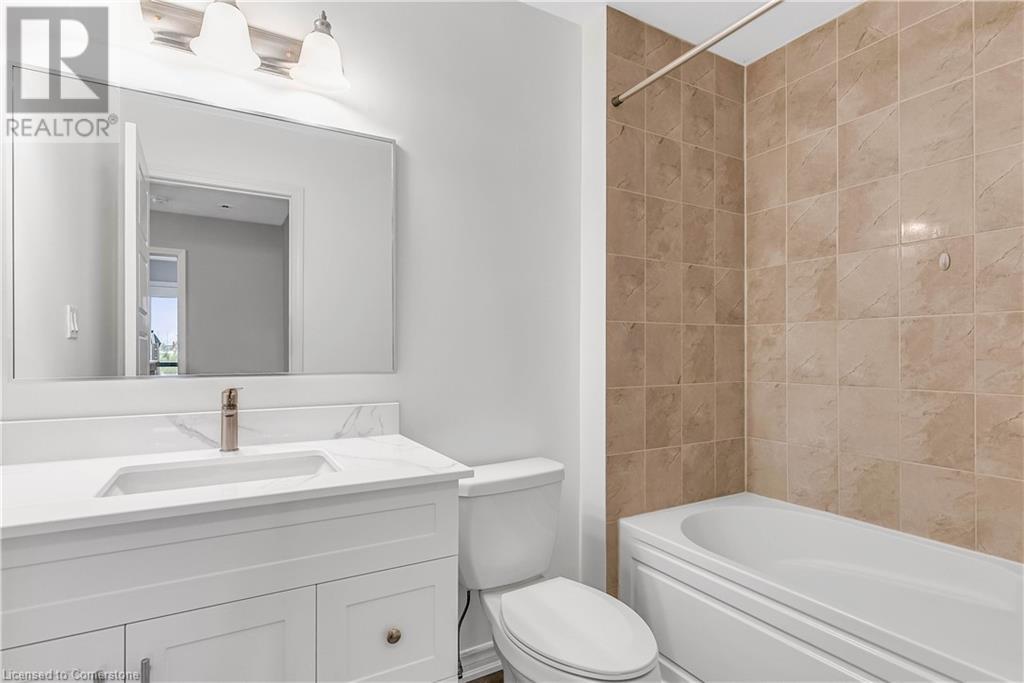3 Bedroom
2 Bathroom
1204 sqft
Central Air Conditioning
Forced Air
$2,600 Monthly
Water
Welcome to this beautifully maintained 3-bedroom, 2-bathroom stacked townhouse located in the highly sought-after Huron area of Kitchener. Perfectly combining comfort and convenience, this home offers a spacious open-concept layout ideal for modern living. Step into the updated kitchen featuring a stylish backsplash and ample counter space, perfect for cooking and entertaining. The living and dining areas flow seamlessly together, leading out to a large balcony that overlooks a serene pond, a perfect spot to enjoy your morning coffee or unwind after a long day. Both washrooms have been thoughtfully updated with new vanities, adding a fresh and modern touch. This home also includes two dedicated parking spaces for your convenience. Situated close to schools, parks, trails, and all amenities. Don’t miss out on this scenic and stylish home in a growing community, book your private showing today! (id:59646)
Property Details
|
MLS® Number
|
40735888 |
|
Property Type
|
Single Family |
|
Neigbourhood
|
Rosenberg |
|
Amenities Near By
|
Golf Nearby, Park, Place Of Worship, Playground, Public Transit, Schools, Shopping |
|
Features
|
Balcony |
|
Parking Space Total
|
2 |
Building
|
Bathroom Total
|
2 |
|
Bedrooms Above Ground
|
3 |
|
Bedrooms Total
|
3 |
|
Appliances
|
Dishwasher, Dryer, Refrigerator, Stove, Washer |
|
Basement Type
|
None |
|
Constructed Date
|
2017 |
|
Construction Style Attachment
|
Attached |
|
Cooling Type
|
Central Air Conditioning |
|
Exterior Finish
|
Brick Veneer |
|
Half Bath Total
|
1 |
|
Heating Type
|
Forced Air |
|
Size Interior
|
1204 Sqft |
|
Type
|
Row / Townhouse |
|
Utility Water
|
Municipal Water |
Land
|
Access Type
|
Highway Access, Highway Nearby |
|
Acreage
|
No |
|
Land Amenities
|
Golf Nearby, Park, Place Of Worship, Playground, Public Transit, Schools, Shopping |
|
Sewer
|
Municipal Sewage System |
|
Size Total Text
|
Unknown |
|
Zoning Description
|
R |
Rooms
| Level |
Type |
Length |
Width |
Dimensions |
|
Second Level |
Kitchen |
|
|
12'0'' x 8'6'' |
|
Second Level |
2pc Bathroom |
|
|
6'4'' x 3'3'' |
|
Third Level |
4pc Bathroom |
|
|
8'2'' x 5'4'' |
|
Third Level |
Bedroom |
|
|
10'0'' x 8'0'' |
|
Third Level |
Bedroom |
|
|
10'10'' x 10'0'' |
|
Third Level |
Bedroom |
|
|
10'2'' x 8'6'' |
https://www.realtor.ca/real-estate/28400738/96-daylily-lane-kitchener





























