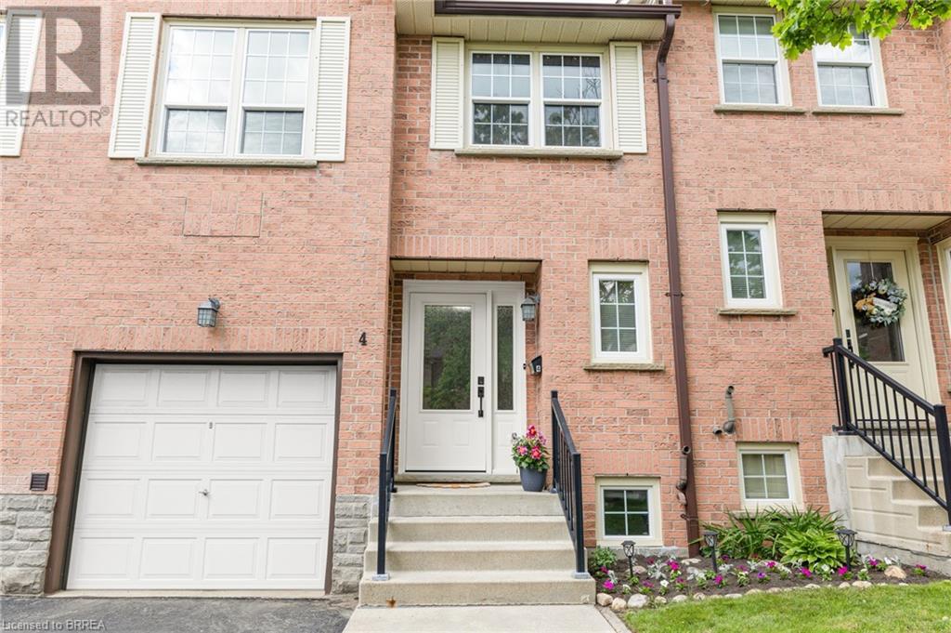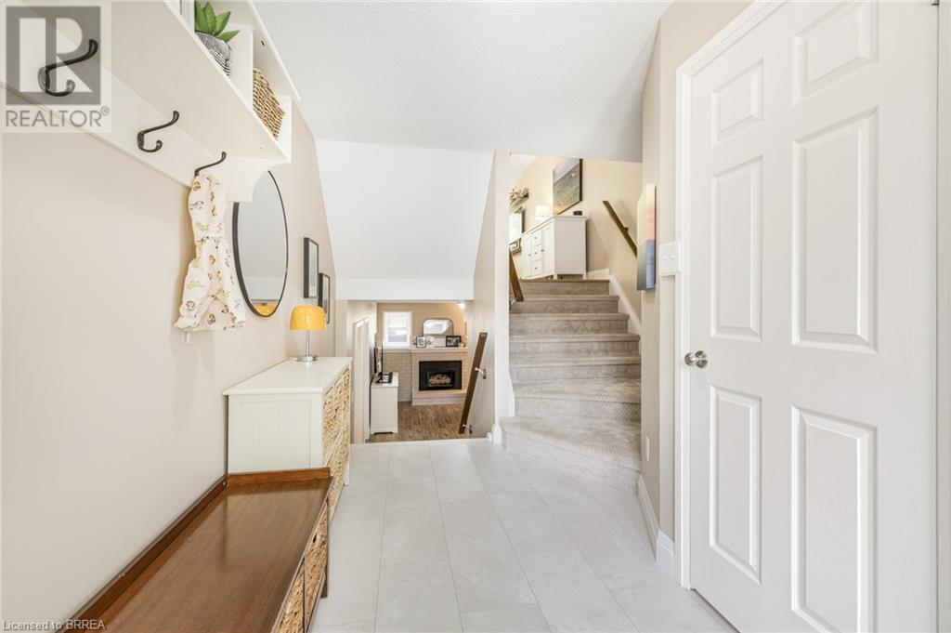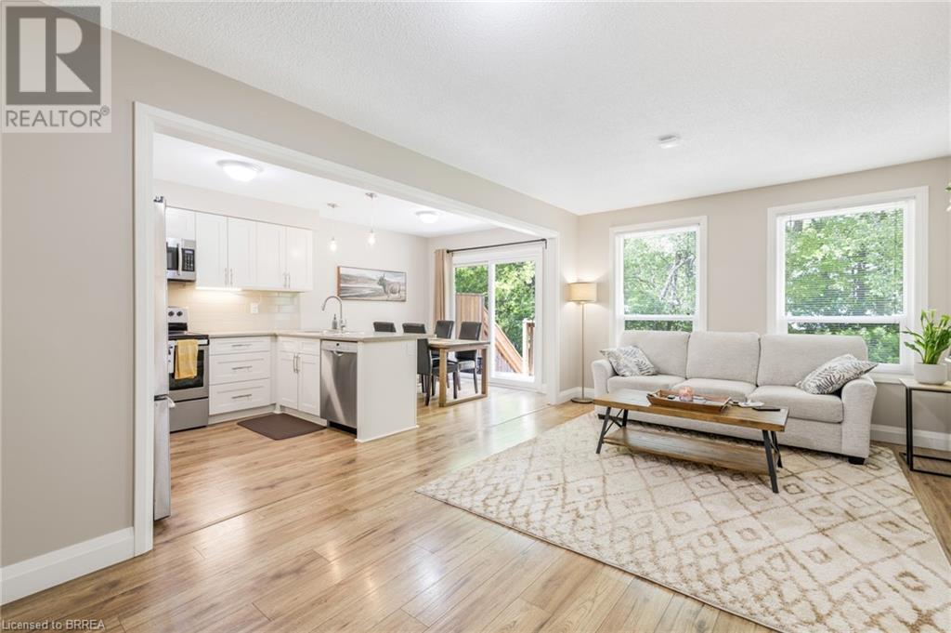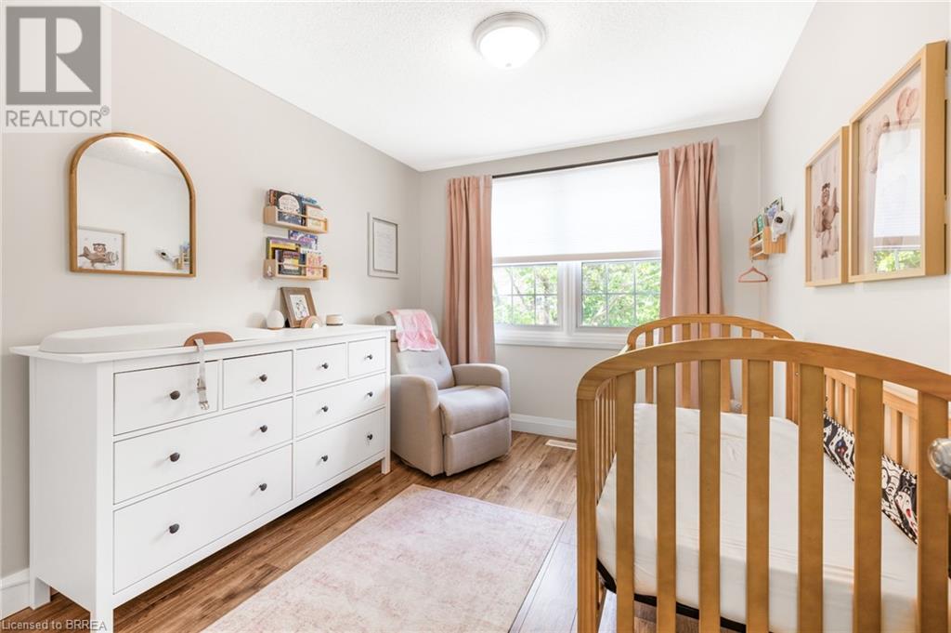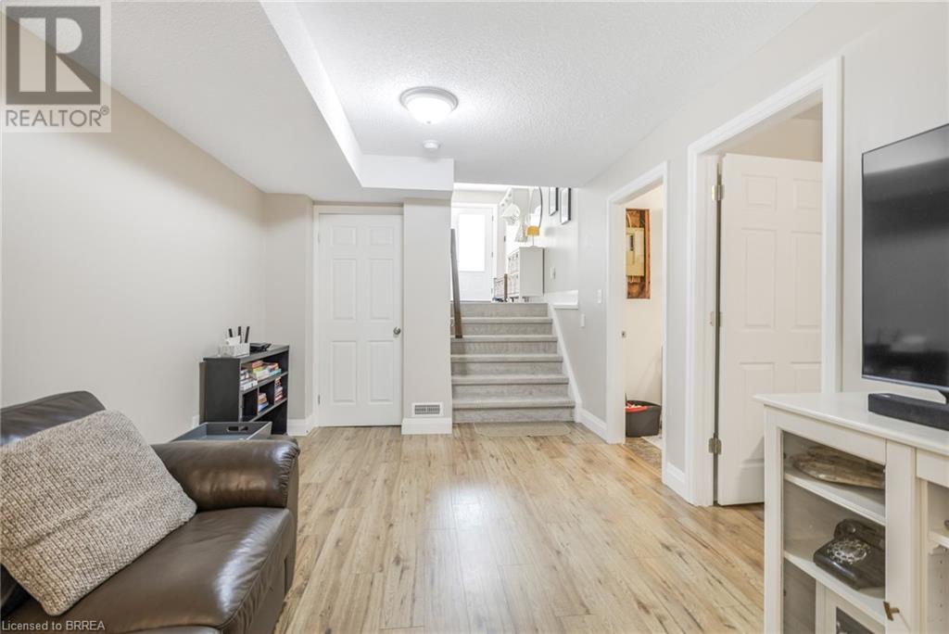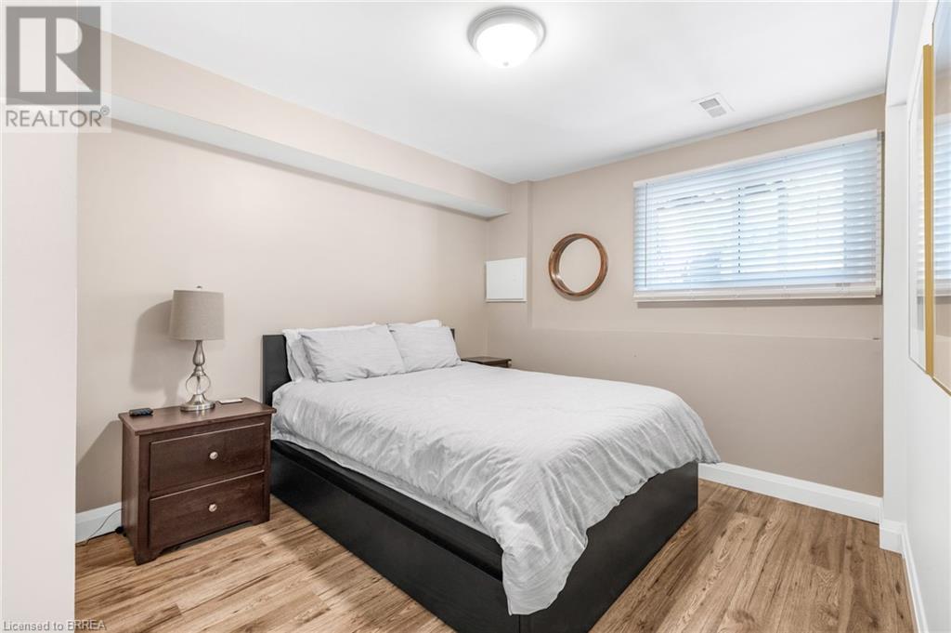375 Holiday Inn Drive Unit# 4 Cambridge, Ontario N3C 3P6
$599,919Maintenance, Insurance, Landscaping, Parking
$398 Monthly
Maintenance, Insurance, Landscaping, Parking
$398 MonthlyWelcome to your beautifully updated townhome in the highly sought-after Centennial neighbourhood of Cambridge — where comfort and style blend seamlessly. Step inside to a bright and spacious foyer featuring a walk-in closet alongside a chic 2-piece powder room. Just a few steps up, you'll be captivated by the stunning open-concept main floor, designed for modern living and effortless entertaining. The living and dining area is bathed in natural light and flows beautifully into a custom-designed eat-in kitchen, complete with sleek stainless steel appliances, a built-in microwave, and tasteful finishes that exude both elegance and practicality. From the dining space, sliding glass doors open directly onto your back deck, complete with a natural gas barbecue hookup, making alfresco dining and summer gatherings an absolute delight. Enjoy tranquil views of the lush tree-lined backyard offering the perfect backdrop for morning coffee or evening relaxation. Upstairs, retreat to a serene primary bedroom offering plenty of space to unwind. A warm and welcoming second bedroom and a beautifully updated 4-piece bathroom, featuring contemporary fixtures and elegant design, complete this level. The bright and inviting lower level features a expansive family room complete with a natural gas fireplace that adds warmth and ambiance to this cozy, multi-functional space. You'll also find a large laundry area and a versatile third bedroom, perfect for use as a guest room, home office, or playroom. Step outside to enjoy a fully fenced backyard featuring low-maintenance synthetic turf, perfect for kids, pets, and summer fun without the upkeep. Additional features and upgrades include central air conditioning, a water softener, central vacuum rough-in, an automatic garage door opener, a brand-new front door installed in 2022, updated attic insulation (2019), and updated windows and doors throughout. Don’t miss your opportunity to own this exceptional home today! (id:59646)
Open House
This property has open houses!
2:00 pm
Ends at:4:00 pm
Property Details
| MLS® Number | 40734317 |
| Property Type | Single Family |
| Amenities Near By | Park, Public Transit, Schools, Shopping |
| Equipment Type | Rental Water Softener, Water Heater |
| Features | Paved Driveway, Automatic Garage Door Opener |
| Parking Space Total | 2 |
| Rental Equipment Type | Rental Water Softener, Water Heater |
Building
| Bathroom Total | 2 |
| Bedrooms Above Ground | 2 |
| Bedrooms Below Ground | 1 |
| Bedrooms Total | 3 |
| Appliances | Central Vacuum - Roughed In, Dishwasher, Dryer, Refrigerator, Stove, Water Softener, Washer, Microwave Built-in, Garage Door Opener |
| Basement Development | Finished |
| Basement Type | Full (finished) |
| Construction Style Attachment | Attached |
| Cooling Type | Central Air Conditioning |
| Exterior Finish | Brick |
| Fireplace Present | Yes |
| Fireplace Total | 1 |
| Foundation Type | Poured Concrete |
| Half Bath Total | 1 |
| Heating Fuel | Natural Gas |
| Heating Type | Forced Air |
| Size Interior | 1414 Sqft |
| Type | Row / Townhouse |
| Utility Water | Municipal Water |
Parking
| Attached Garage |
Land
| Acreage | No |
| Fence Type | Fence |
| Land Amenities | Park, Public Transit, Schools, Shopping |
| Sewer | Municipal Sewage System |
| Size Total Text | Unknown |
| Zoning Description | Rm4 |
Rooms
| Level | Type | Length | Width | Dimensions |
|---|---|---|---|---|
| Second Level | Dining Room | 8'11'' x 6'9'' | ||
| Second Level | Kitchen | 8'11'' x 11'3'' | ||
| Second Level | Living Room | 11'0'' x 18'7'' | ||
| Third Level | 4pc Bathroom | 10'6'' x 5'2'' | ||
| Third Level | Bedroom | 8'10'' x 10'8'' | ||
| Third Level | Primary Bedroom | 11'2'' x 12'8'' | ||
| Lower Level | Laundry Room | 10'2'' x 4'6'' | ||
| Lower Level | Bedroom | 10'2'' x 13'2'' | ||
| Lower Level | Family Room | 9'9'' x 18'2'' | ||
| Main Level | 2pc Bathroom | 4'0'' x 5'8'' | ||
| Main Level | Foyer | 9'8'' x 12'11'' |
https://www.realtor.ca/real-estate/28399282/375-holiday-inn-drive-unit-4-cambridge
Interested?
Contact us for more information

