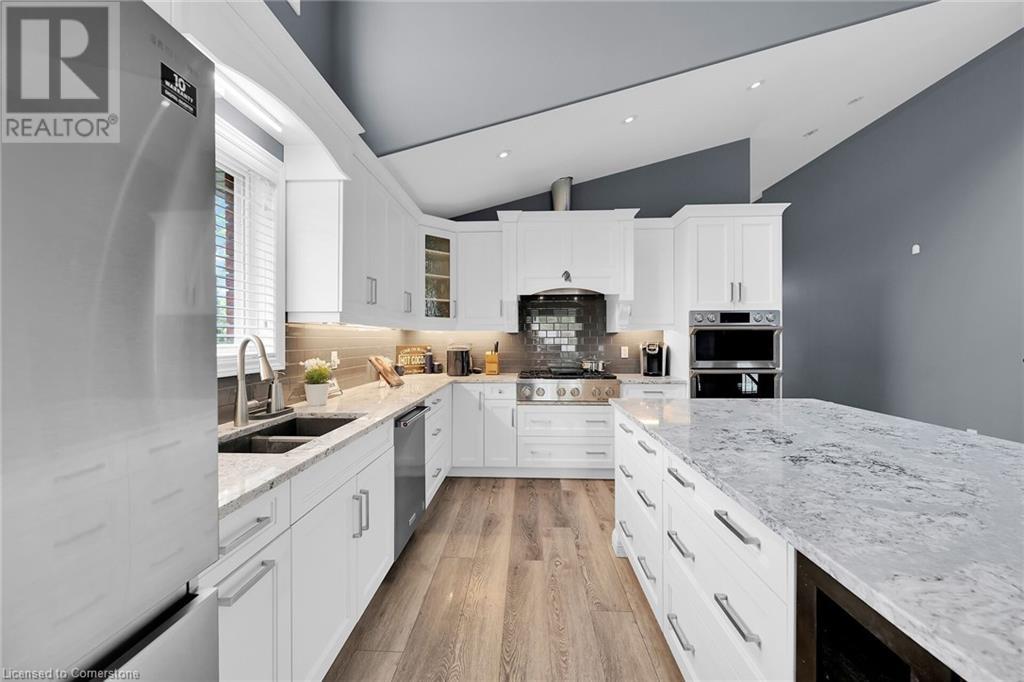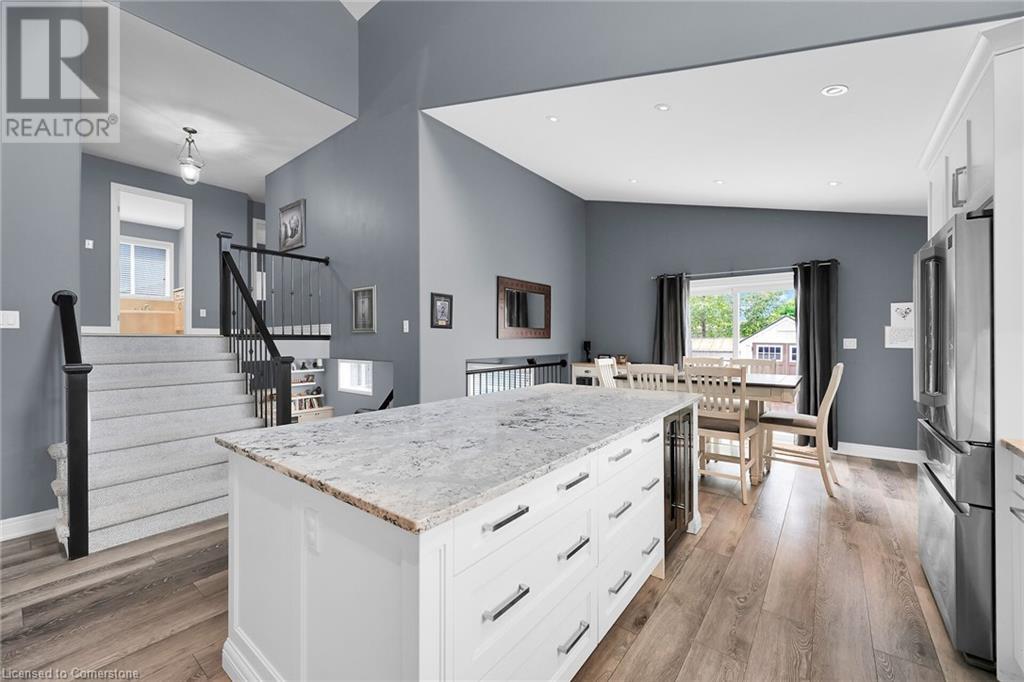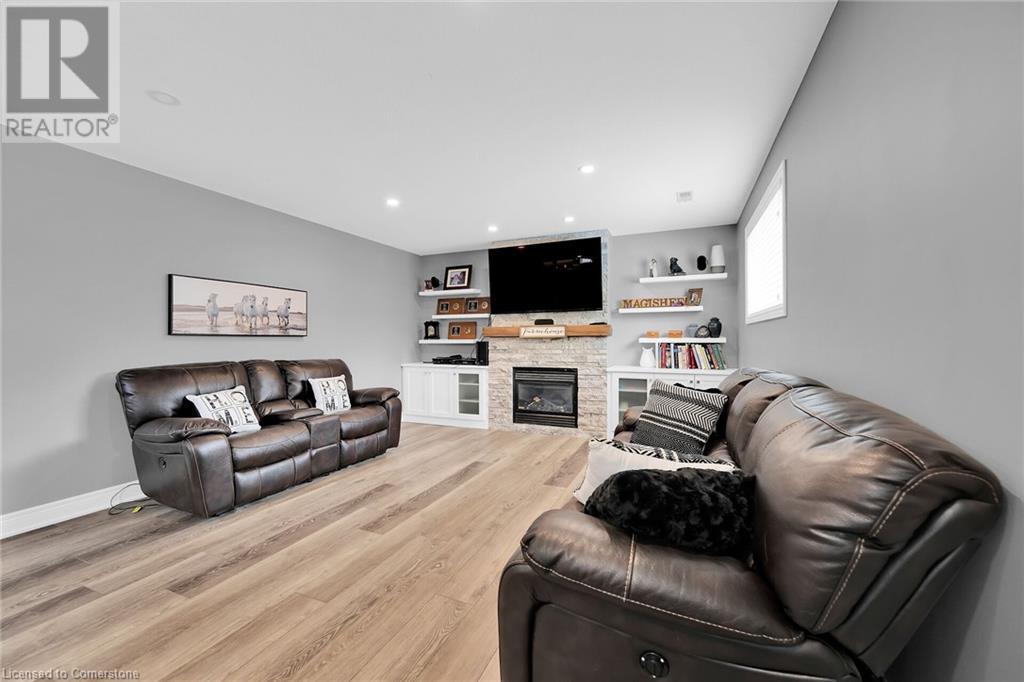4 Bedroom
2 Bathroom
2956 sqft
Fireplace
Central Air Conditioning
Forced Air
Landscaped
$959,900
Spacious & gracious 3+1 bedroom, custom-built, 4-level sidesplit in prime location. Unique open concept design, with inground pool and numerous recent updates. Welcoming front verandah overlooks the gardens. Great room and kitchen with cathedral ceilings. New gourmet kitchen in 2019, with abundant cabinetry, quartz counters, gas range, double oven, oversized island, built-in microwave, recessed lighting. Sliding door to backyard oasis, complete with 30’x15’ inground pool, hot tub & patios for gatherings. New in 2019 high-grade wide plank engineered hardwood floors throughout. Family room open to kitchen with wall-to-wall built-in bookcases & a gas fireplace. Primary bedroom suite with walk-in closet & 4pc ensuite privilege bath with soaker tub and separate shower. Newly finished rec room in 2019. OTHER FEATURES INCLUDE: New roof shingles 2024, washer, dryer, oversized 2-car garage, long paved double driveway. Only steps to community park. Less than 5 minutes to QEW access, close to local wineries, fine dining, schools and shopping. This fabulous home could be ideally suited for multi-generational living. (id:59646)
Property Details
|
MLS® Number
|
40735120 |
|
Property Type
|
Single Family |
|
Amenities Near By
|
Playground, Schools |
|
Equipment Type
|
Furnace, Water Heater |
|
Parking Space Total
|
4 |
|
Rental Equipment Type
|
Furnace, Water Heater |
Building
|
Bathroom Total
|
2 |
|
Bedrooms Above Ground
|
3 |
|
Bedrooms Below Ground
|
1 |
|
Bedrooms Total
|
4 |
|
Appliances
|
Dishwasher, Dryer, Microwave, Refrigerator, Stove, Washer |
|
Basement Development
|
Finished |
|
Basement Type
|
Partial (finished) |
|
Construction Style Attachment
|
Detached |
|
Cooling Type
|
Central Air Conditioning |
|
Exterior Finish
|
Brick, Vinyl Siding |
|
Fireplace Present
|
Yes |
|
Fireplace Total
|
1 |
|
Foundation Type
|
Poured Concrete |
|
Heating Fuel
|
Natural Gas |
|
Heating Type
|
Forced Air |
|
Size Interior
|
2956 Sqft |
|
Type
|
House |
|
Utility Water
|
Municipal Water |
Parking
Land
|
Acreage
|
No |
|
Land Amenities
|
Playground, Schools |
|
Landscape Features
|
Landscaped |
|
Sewer
|
Municipal Sewage System |
|
Size Depth
|
114 Ft |
|
Size Frontage
|
82 Ft |
|
Size Total Text
|
Under 1/2 Acre |
|
Zoning Description
|
R2 |
Rooms
| Level |
Type |
Length |
Width |
Dimensions |
|
Second Level |
Bedroom |
|
|
11'0'' x 11'0'' |
|
Second Level |
Bedroom |
|
|
11'0'' x 11'0'' |
|
Second Level |
4pc Bathroom |
|
|
11'11'' x 8'9'' |
|
Second Level |
Primary Bedroom |
|
|
13'5'' x 13'4'' |
|
Basement |
Storage |
|
|
18'4'' x 5'7'' |
|
Basement |
Storage |
|
|
18'4'' x 5'1'' |
|
Basement |
Utility Room |
|
|
17'1'' x 6'1'' |
|
Basement |
Recreation Room |
|
|
35'10'' x 14'4'' |
|
Lower Level |
Laundry Room |
|
|
9'11'' x 6'1'' |
|
Lower Level |
3pc Bathroom |
|
|
Measurements not available |
|
Lower Level |
Bedroom |
|
|
14'3'' x 9'11'' |
|
Lower Level |
Family Room |
|
|
26'6'' x 14'1'' |
|
Main Level |
Eat In Kitchen |
|
|
23'5'' x 14'0'' |
|
Main Level |
Great Room |
|
|
18'0'' x 16'11'' |
https://www.realtor.ca/real-estate/28392464/4870-northgate-crescent-crescent-beamsville

















































