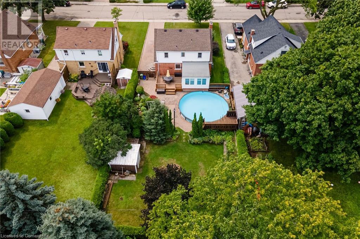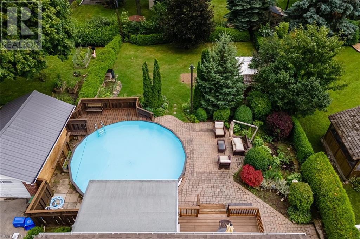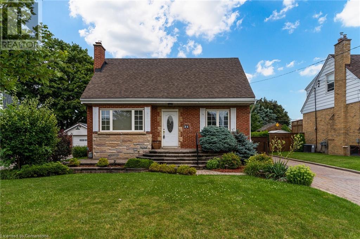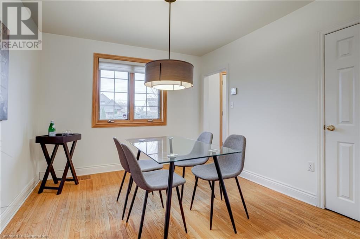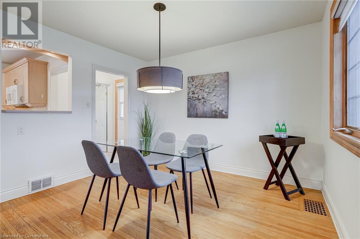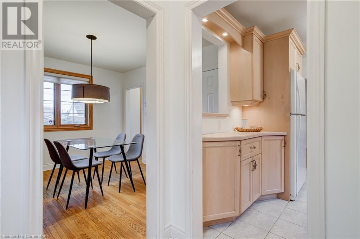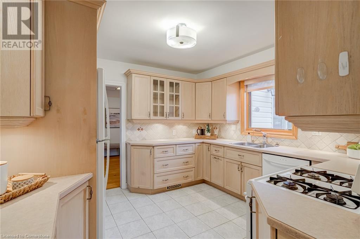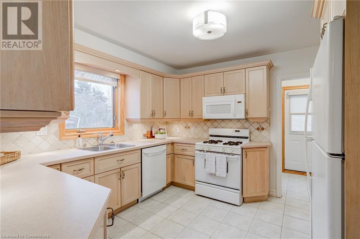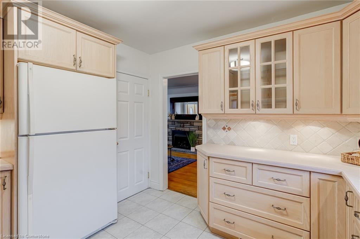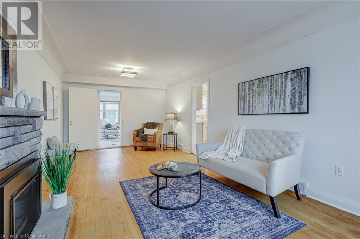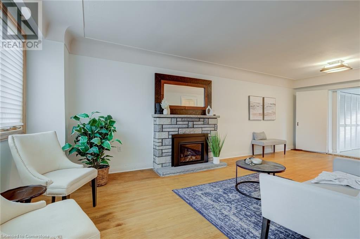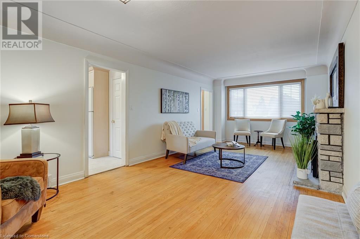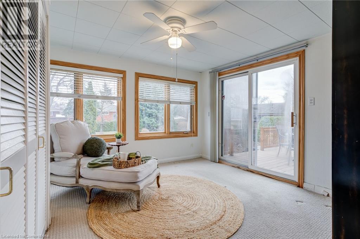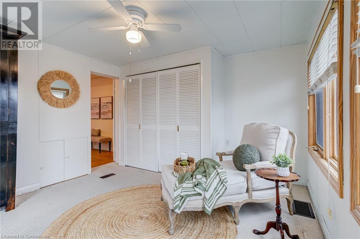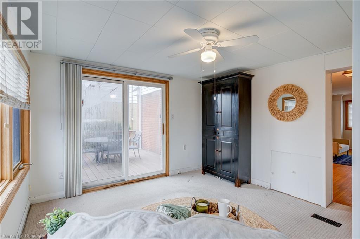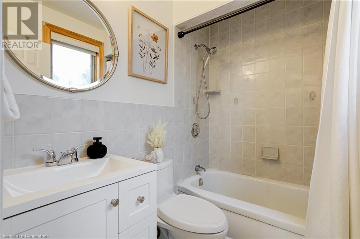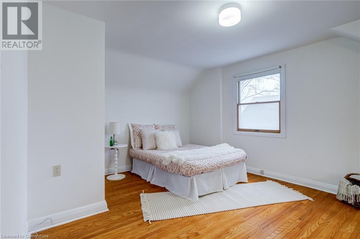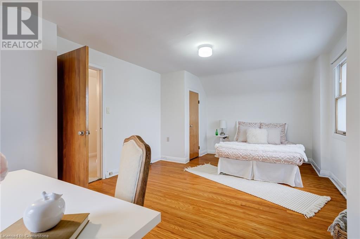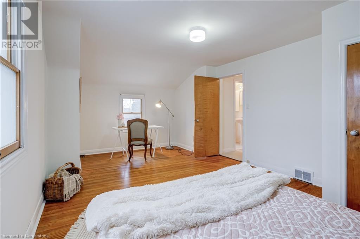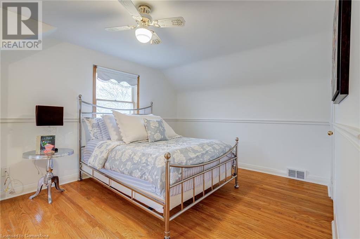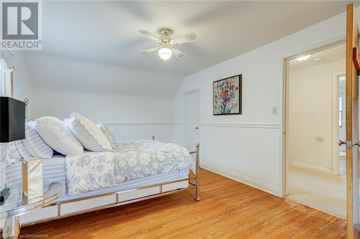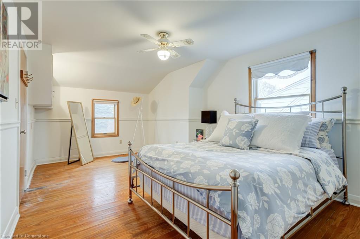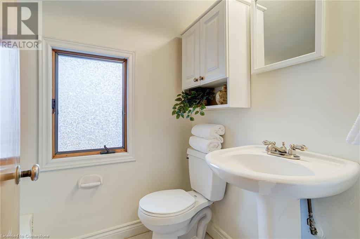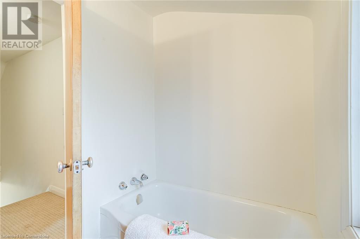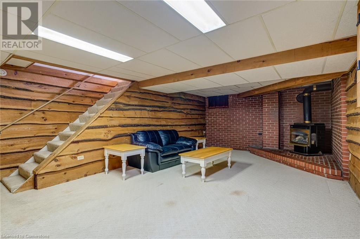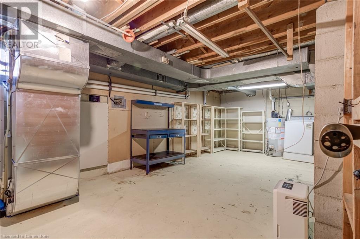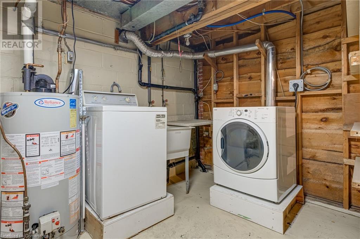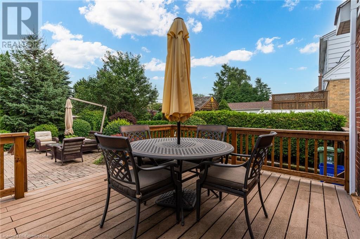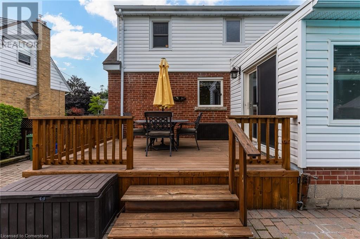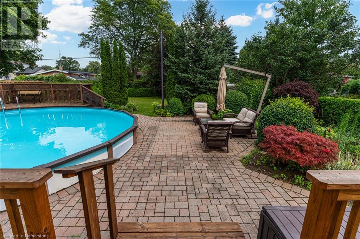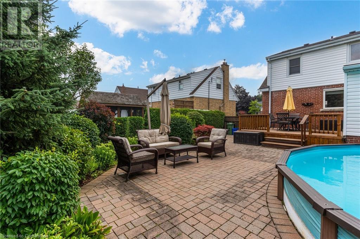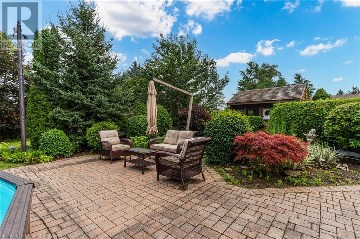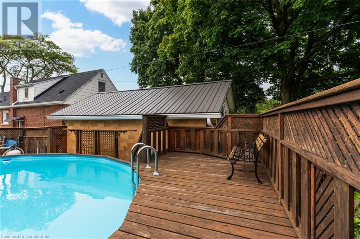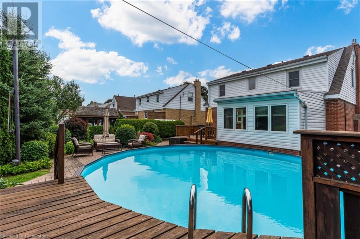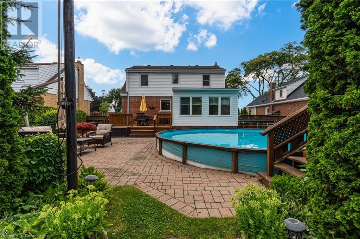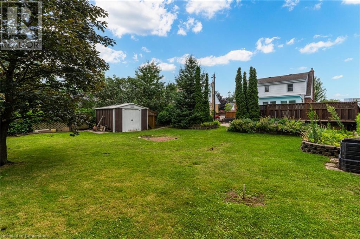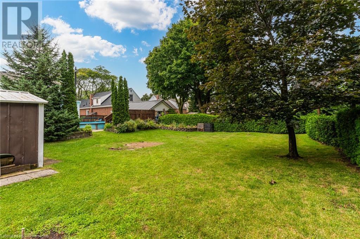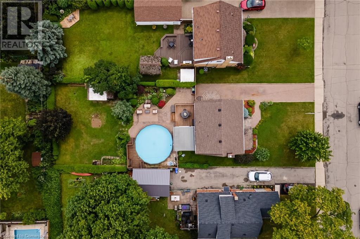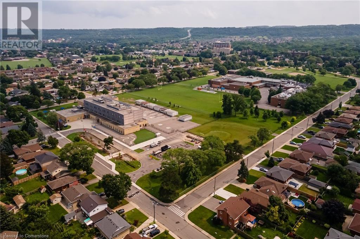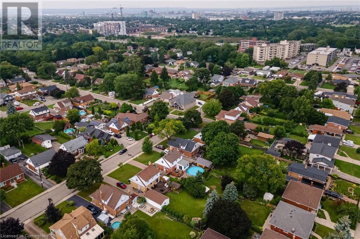3 Bedroom
2 Bathroom
1479 sqft
2 Level
Above Ground Pool
Central Air Conditioning
Forced Air
$699,999
New Price! Oversized Lot in Prime East Hamilton Location! Welcome to 21 Gailmont Drive – a charming 3-bedroom, 2-bath detached home on a rare 52 x 150-foot lot on a quiet dead-end street in the family-friendly Corman neighbourhood. This freshly painted 2-storey home offers nearly 1,500 SQFT of bright, functional space including a flexible main-floor bedroom or sitting room with direct walkout to the backyard. Enjoy summer from your private outdoor oasis, featuring an above-ground pool (2024 pump), deck, patio, mature trees, and room to garden, play or entertain. Immediate possession available means you can move in just in time for pool season! Located only minutes from parks, shopping, and Red Hill Parkway access. Conveniently located within walking distance to Viola Desmond Elementary School and Glendale Secondary School. Whether you're upsizing, downsizing, or looking for your first detached home—this one checks all the boxes. (id:59646)
Property Details
|
MLS® Number
|
40735123 |
|
Property Type
|
Single Family |
|
Neigbourhood
|
Corman |
|
Amenities Near By
|
Park, Schools, Shopping |
|
Community Features
|
Quiet Area |
|
Equipment Type
|
Water Heater |
|
Features
|
Cul-de-sac |
|
Parking Space Total
|
3 |
|
Pool Type
|
Above Ground Pool |
|
Rental Equipment Type
|
Water Heater |
|
Structure
|
Shed |
Building
|
Bathroom Total
|
2 |
|
Bedrooms Above Ground
|
3 |
|
Bedrooms Total
|
3 |
|
Architectural Style
|
2 Level |
|
Basement Development
|
Partially Finished |
|
Basement Type
|
Full (partially Finished) |
|
Constructed Date
|
1953 |
|
Construction Style Attachment
|
Detached |
|
Cooling Type
|
Central Air Conditioning |
|
Exterior Finish
|
Brick |
|
Foundation Type
|
Block |
|
Heating Fuel
|
Natural Gas |
|
Heating Type
|
Forced Air |
|
Stories Total
|
2 |
|
Size Interior
|
1479 Sqft |
|
Type
|
House |
|
Utility Water
|
Municipal Water |
Land
|
Access Type
|
Highway Access |
|
Acreage
|
No |
|
Land Amenities
|
Park, Schools, Shopping |
|
Sewer
|
Municipal Sewage System |
|
Size Depth
|
150 Ft |
|
Size Frontage
|
52 Ft |
|
Size Total Text
|
Under 1/2 Acre |
|
Zoning Description
|
C |
Rooms
| Level |
Type |
Length |
Width |
Dimensions |
|
Second Level |
3pc Bathroom |
|
|
4'11'' x 6'9'' |
|
Second Level |
Bedroom |
|
|
18'10'' x 11'9'' |
|
Second Level |
Bedroom |
|
|
10'10'' x 18'8'' |
|
Basement |
Recreation Room |
|
|
13'0'' x 22'5'' |
|
Main Level |
Bedroom |
|
|
11'6'' x 12'7'' |
|
Main Level |
Living Room |
|
|
11'4'' x 24'7'' |
|
Main Level |
4pc Bathroom |
|
|
4'11'' x 6'11'' |
|
Main Level |
Dining Room |
|
|
11'3'' x 10'4'' |
|
Main Level |
Kitchen |
|
|
11'1'' x 11'3'' |
https://www.realtor.ca/real-estate/28388233/21-gailmont-drive-hamilton

