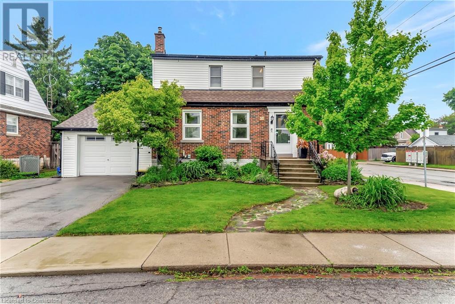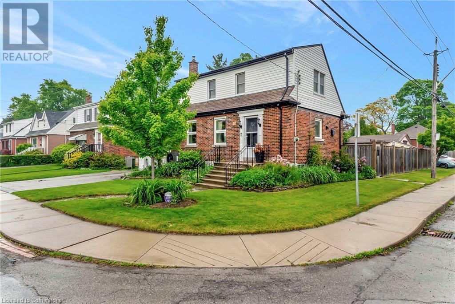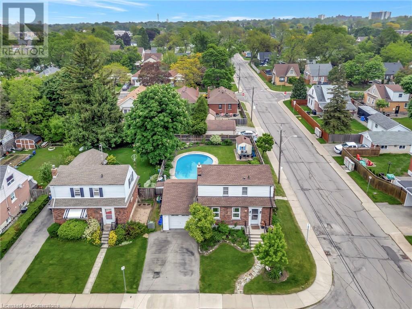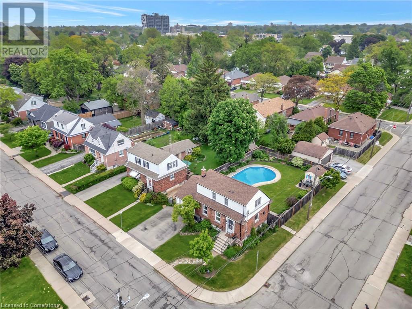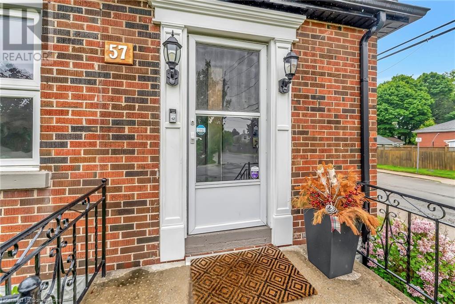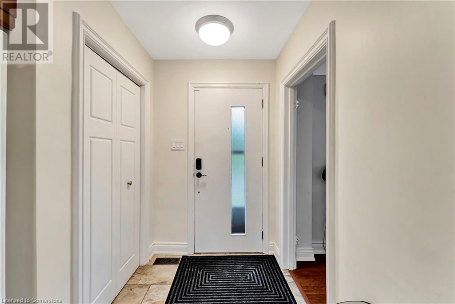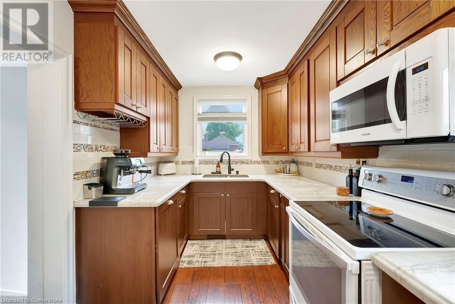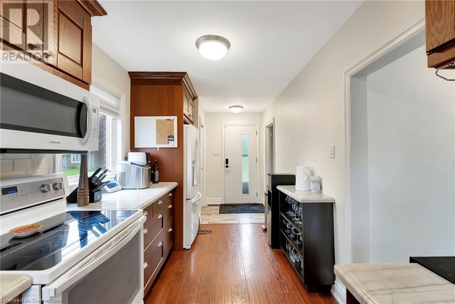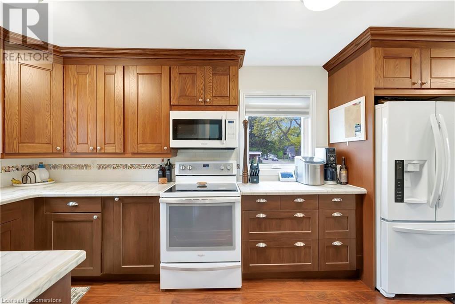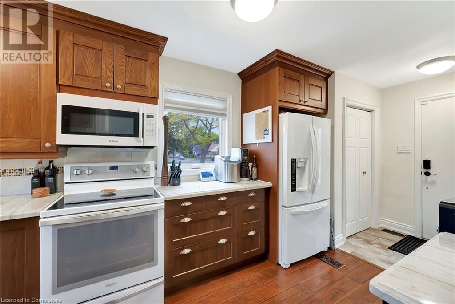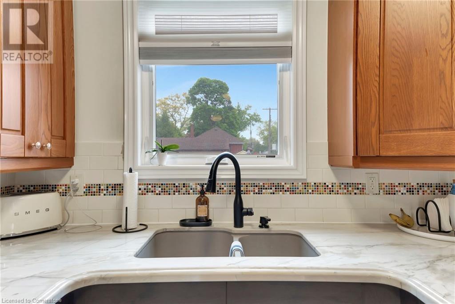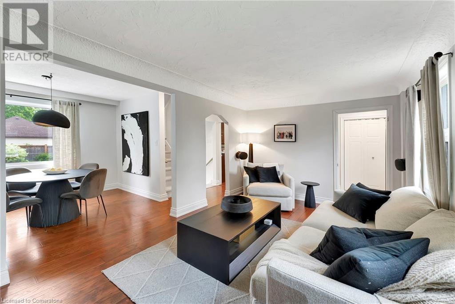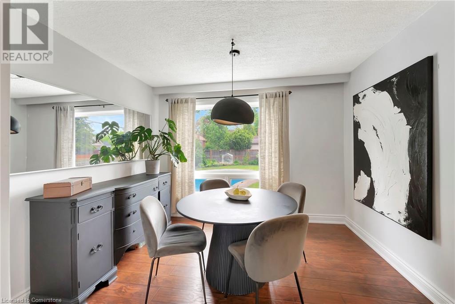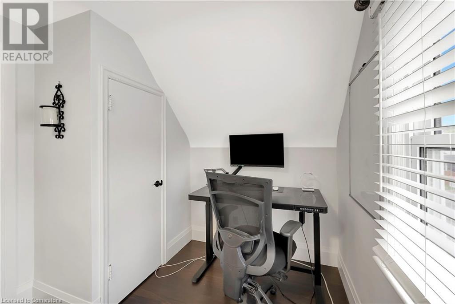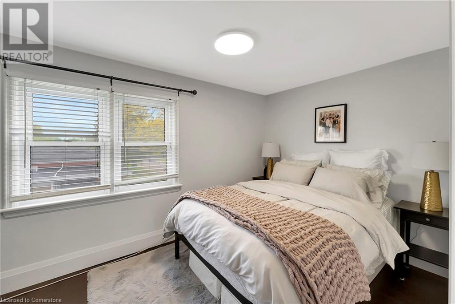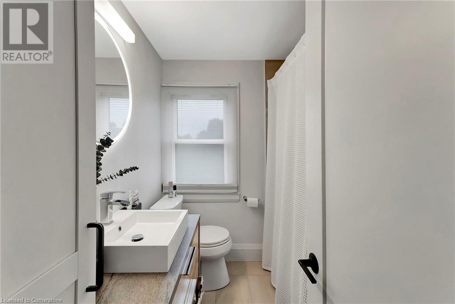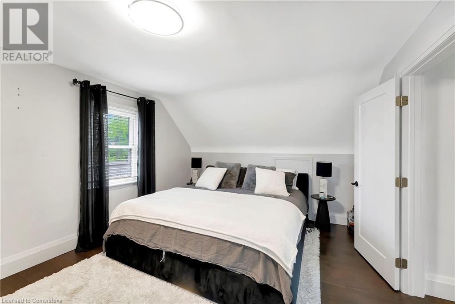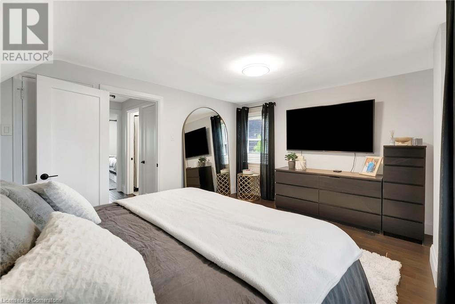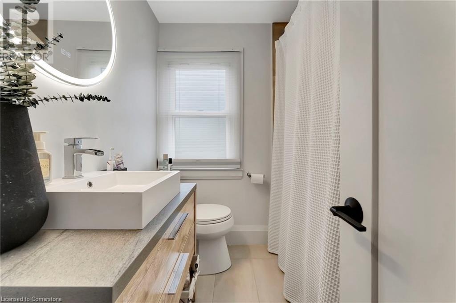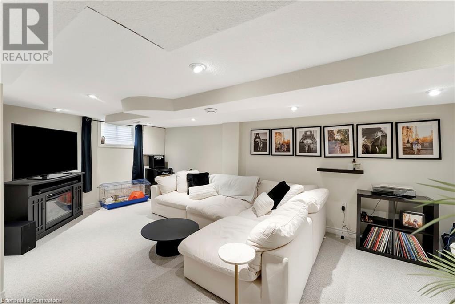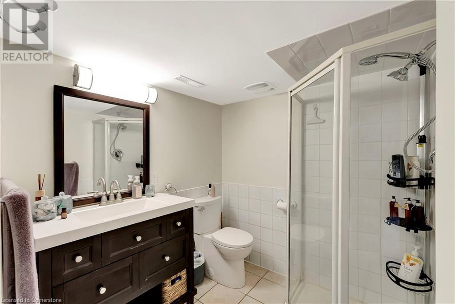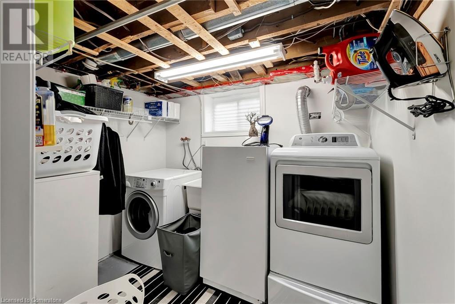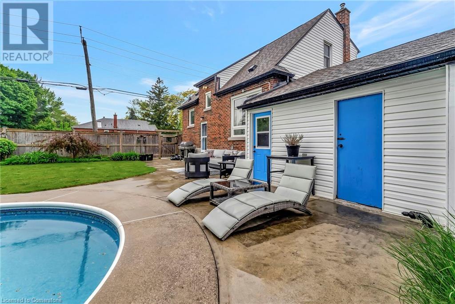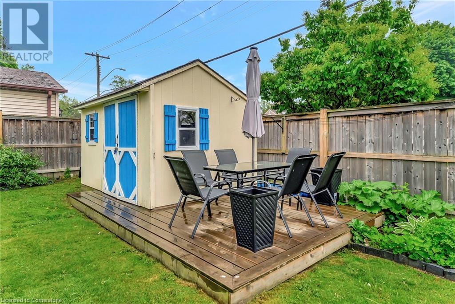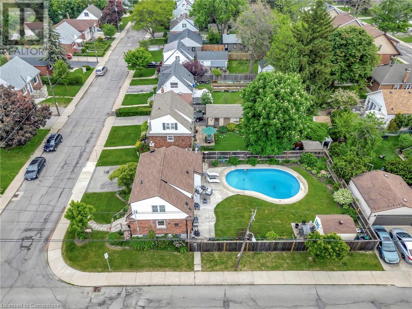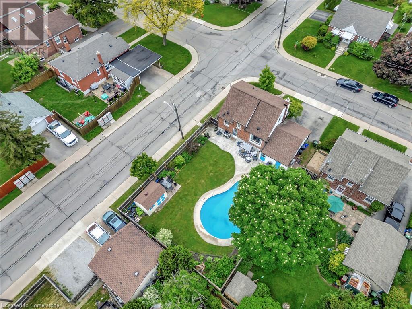3 Bedroom
2 Bathroom
1100 sqft
2 Level
Central Air Conditioning
Forced Air
$764,900
Spacious and bright 2 storey home, situated on a large landscaped lot, located on West Mountain in quiet neighbourhood close to all amenities, parks, schools, shopping and highway access. The home provides a large main floor plan with living room, dining room, and kitchen. 2+1 bedrooms, 2 baths, fully finished basement w/ large rec room and sauna. Large fenced in rear yard w/ inground pool great for entertaining family and friends. Upgrades include pool liner (2022), pool heater (2023), bathrooms, kitchen, windows, trim, upgraded LVP flooring, paint, and furnace (all 2021). Single car garage. Don't miss out on this exceptional opportunity of a perfect blend of comfort, convenience and charm. (id:59646)
Property Details
|
MLS® Number
|
40735078 |
|
Property Type
|
Single Family |
|
Neigbourhood
|
Bonnington |
|
Amenities Near By
|
Hospital, Park, Playground, Public Transit, Schools, Shopping |
|
Community Features
|
Quiet Area |
|
Equipment Type
|
Water Heater |
|
Parking Space Total
|
3 |
|
Rental Equipment Type
|
Water Heater |
Building
|
Bathroom Total
|
2 |
|
Bedrooms Above Ground
|
2 |
|
Bedrooms Below Ground
|
1 |
|
Bedrooms Total
|
3 |
|
Appliances
|
Dryer, Refrigerator, Stove, Washer |
|
Architectural Style
|
2 Level |
|
Basement Development
|
Finished |
|
Basement Type
|
Full (finished) |
|
Construction Style Attachment
|
Detached |
|
Cooling Type
|
Central Air Conditioning |
|
Exterior Finish
|
Brick, Vinyl Siding |
|
Foundation Type
|
Block |
|
Heating Fuel
|
Natural Gas |
|
Heating Type
|
Forced Air |
|
Stories Total
|
2 |
|
Size Interior
|
1100 Sqft |
|
Type
|
House |
|
Utility Water
|
Municipal Water |
Parking
Land
|
Access Type
|
Road Access, Highway Access |
|
Acreage
|
No |
|
Land Amenities
|
Hospital, Park, Playground, Public Transit, Schools, Shopping |
|
Sewer
|
Municipal Sewage System |
|
Size Depth
|
106 Ft |
|
Size Frontage
|
55 Ft |
|
Size Irregular
|
0.13 |
|
Size Total
|
0.13 Ac|under 1/2 Acre |
|
Size Total Text
|
0.13 Ac|under 1/2 Acre |
|
Zoning Description
|
C |
Rooms
| Level |
Type |
Length |
Width |
Dimensions |
|
Second Level |
4pc Bathroom |
|
|
6'9'' x 6'8'' |
|
Second Level |
Primary Bedroom |
|
|
15'1'' x 11'7'' |
|
Second Level |
Bedroom |
|
|
15'1'' x 8'2'' |
|
Basement |
Laundry Room |
|
|
8'10'' x 7'1'' |
|
Basement |
Sauna |
|
|
Measurements not available |
|
Basement |
3pc Bathroom |
|
|
6'6'' x 6'5'' |
|
Basement |
Bedroom |
|
|
10'10'' x 7'8'' |
|
Basement |
Recreation Room |
|
|
19'7'' x 14'10'' |
|
Main Level |
Kitchen |
|
|
16'1'' x 7'8'' |
|
Main Level |
Living Room |
|
|
18'2'' x 10'11'' |
|
Main Level |
Dining Room |
|
|
11'0'' x 9'4'' |
|
Main Level |
Foyer |
|
|
5'0'' x 4'11'' |
https://www.realtor.ca/real-estate/28384397/57-west-4th-street-hamilton

