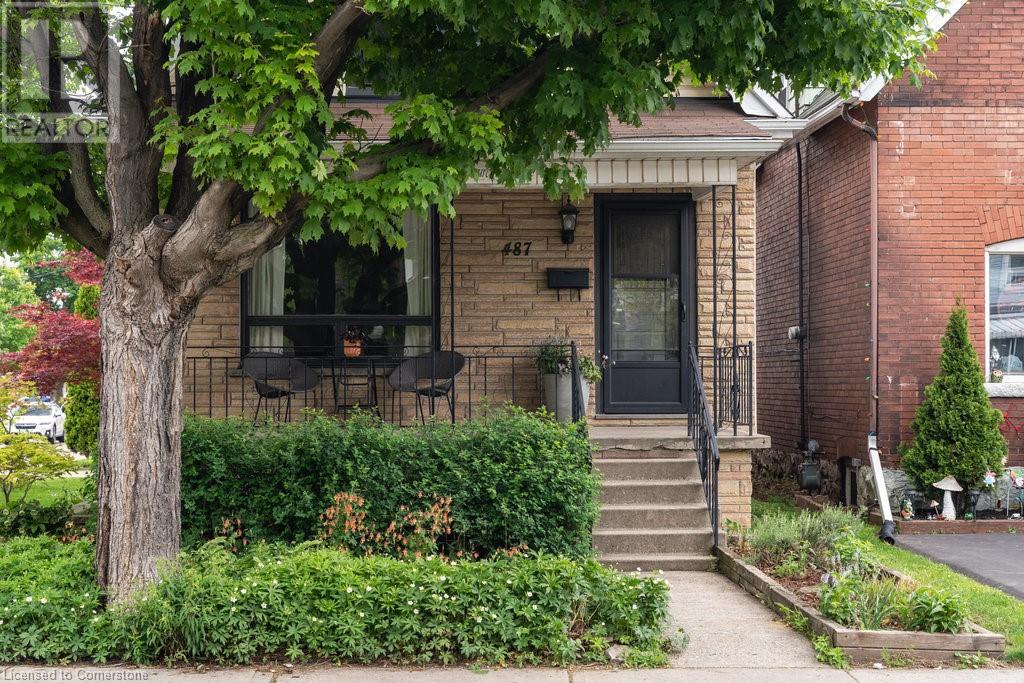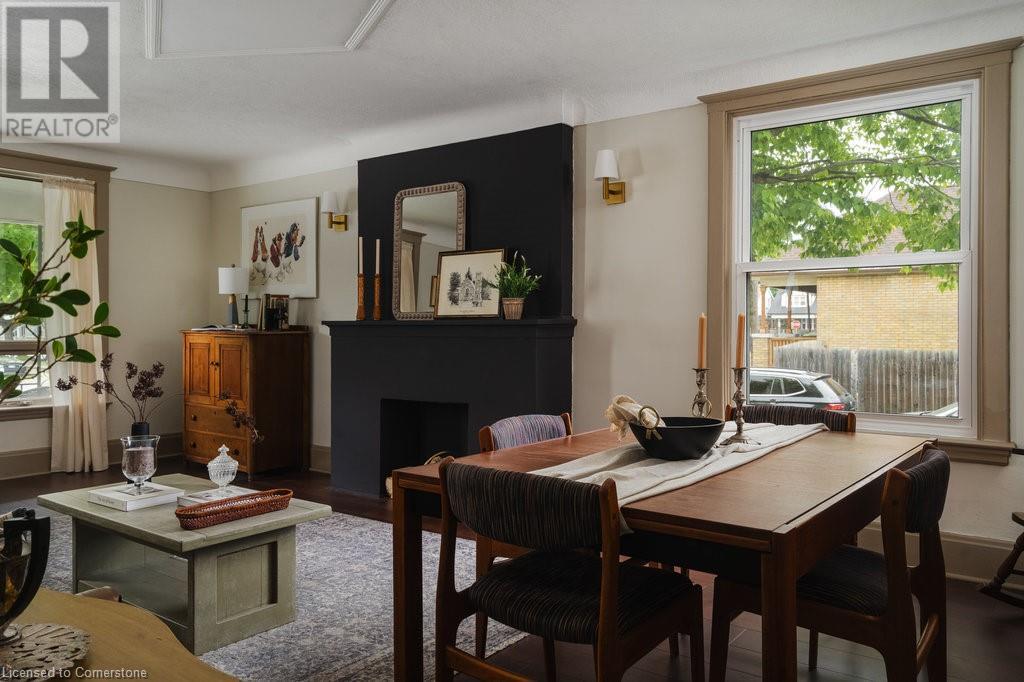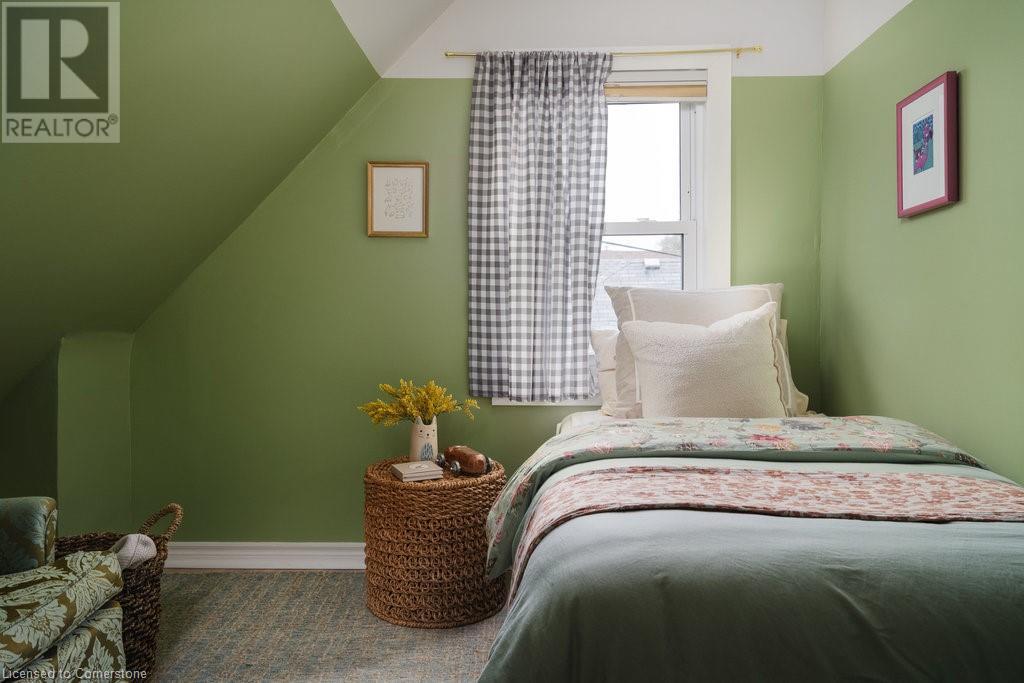3 Bedroom
2 Bathroom
1350 sqft
2 Level
Central Air Conditioning
Forced Air, Heat Pump
$589,900
Nestled in the heart of Hamilton’s sought-after Crown Point neighbourhood, 487 Dunsmure Road offers 3 bedrooms, 2 bathrooms, and a lifestyle rooted in community and convenience. Cute as a button and truly move-in ready, this home is just steps from Gage Park, Ottawa Street’s shops and cafes, and excellent schools—right in one of the city’s most walkable, family-friendly areas. Inside, you'll find a blend of original charm and thoughtful updates, with bright, functional living spaces that feel instantly inviting. Native pollinator gardens add beauty and purpose to the outdoor space, making this a rare opportunity to live in a vibrant, established neighbourhood known for its character homes and strong community spirit. (id:59646)
Property Details
|
MLS® Number
|
40734419 |
|
Property Type
|
Single Family |
|
Neigbourhood
|
The Delta |
|
Amenities Near By
|
Park, Public Transit, Schools, Shopping |
|
Parking Space Total
|
2 |
Building
|
Bathroom Total
|
2 |
|
Bedrooms Above Ground
|
3 |
|
Bedrooms Total
|
3 |
|
Appliances
|
Dishwasher, Dryer, Refrigerator, Stove, Water Meter, Washer, Microwave Built-in |
|
Architectural Style
|
2 Level |
|
Basement Development
|
Unfinished |
|
Basement Type
|
Full (unfinished) |
|
Construction Style Attachment
|
Detached |
|
Cooling Type
|
Central Air Conditioning |
|
Exterior Finish
|
Brick Veneer, Vinyl Siding |
|
Half Bath Total
|
1 |
|
Heating Type
|
Forced Air, Heat Pump |
|
Stories Total
|
2 |
|
Size Interior
|
1350 Sqft |
|
Type
|
House |
|
Utility Water
|
Municipal Water |
Land
|
Acreage
|
No |
|
Land Amenities
|
Park, Public Transit, Schools, Shopping |
|
Sewer
|
Municipal Sewage System |
|
Size Depth
|
68 Ft |
|
Size Frontage
|
25 Ft |
|
Size Total Text
|
Under 1/2 Acre |
|
Zoning Description
|
D |
Rooms
| Level |
Type |
Length |
Width |
Dimensions |
|
Second Level |
Bedroom |
|
|
15'10'' x 9'10'' |
|
Second Level |
Bedroom |
|
|
9'11'' x 8'6'' |
|
Second Level |
Bedroom |
|
|
9'11'' x 12'0'' |
|
Second Level |
4pc Bathroom |
|
|
9' x 7'9'' |
|
Main Level |
Kitchen |
|
|
18'10'' x 8'9'' |
|
Main Level |
Living Room |
|
|
12'5'' x 21'11'' |
|
Main Level |
2pc Bathroom |
|
|
5'2'' x 4'6'' |
https://www.realtor.ca/real-estate/28381525/487-dunsmure-road-hamilton




































