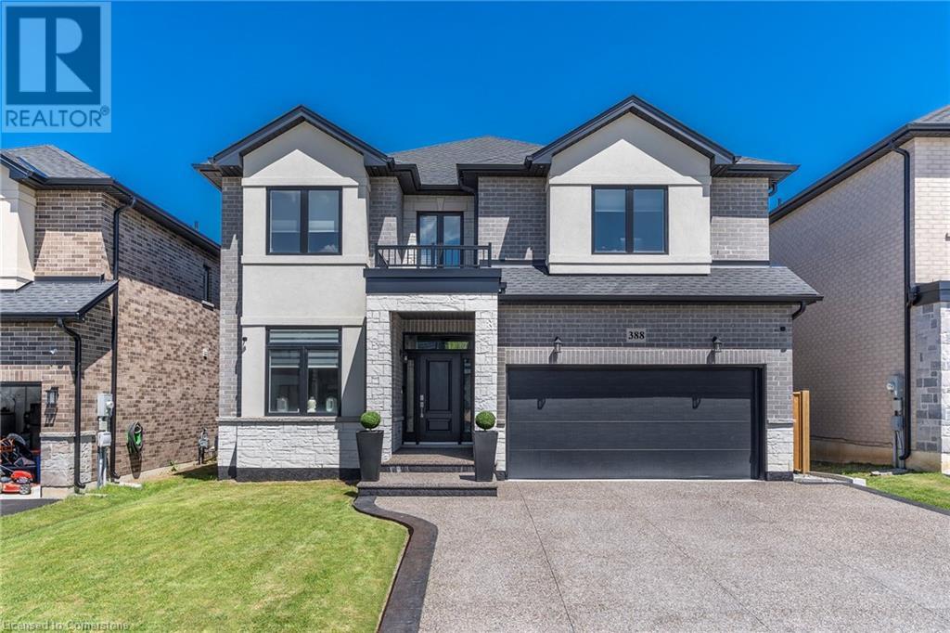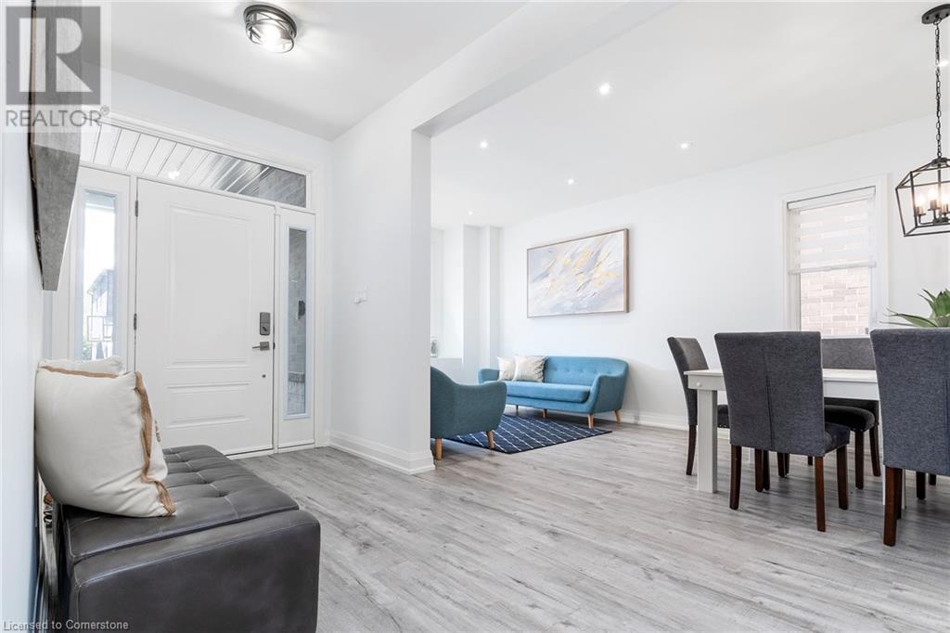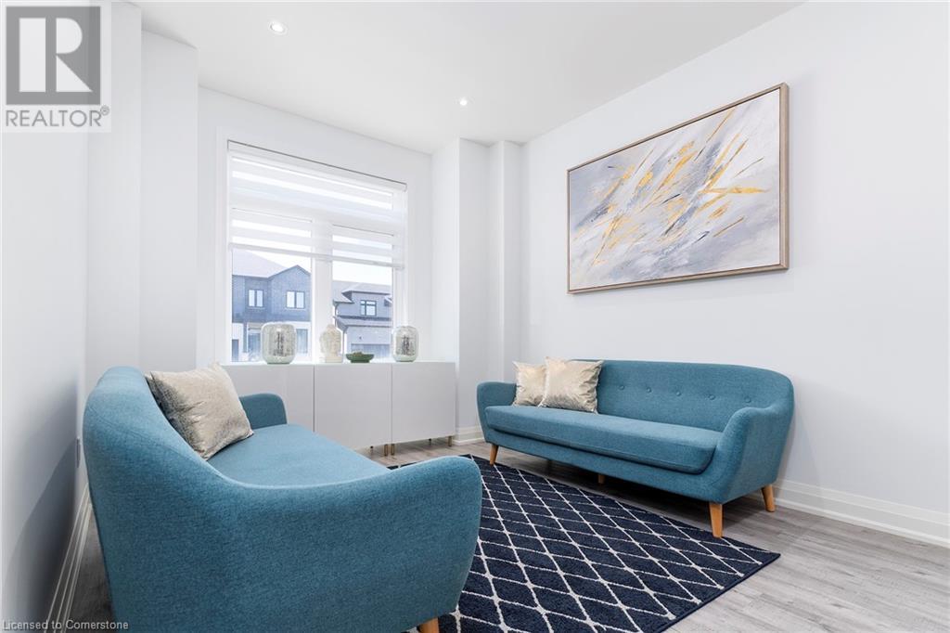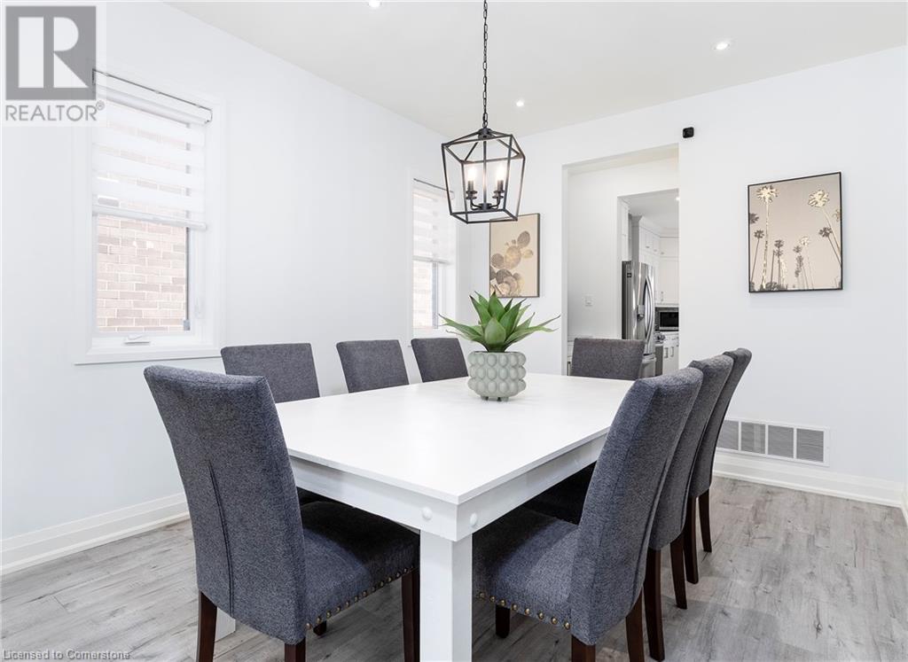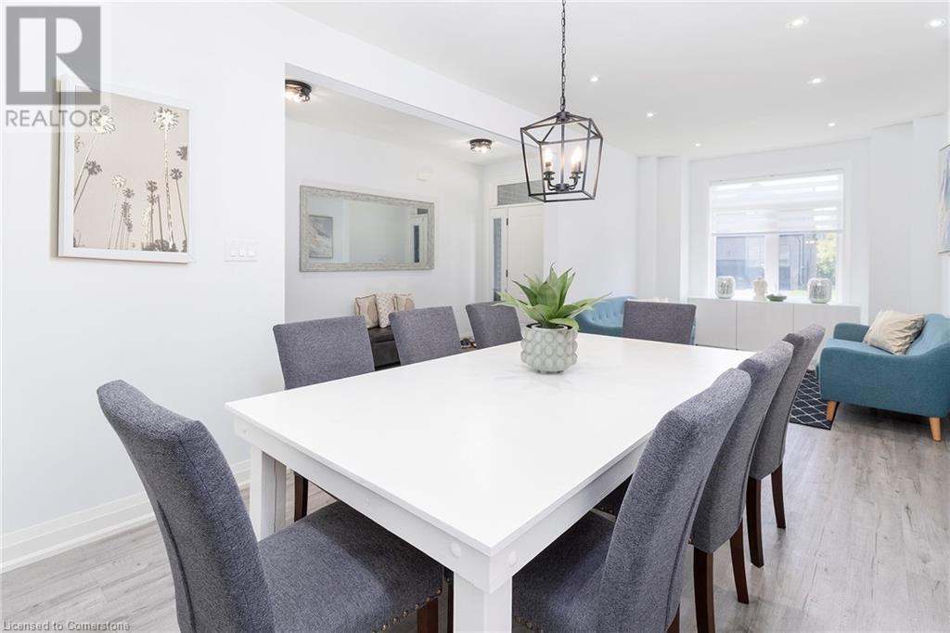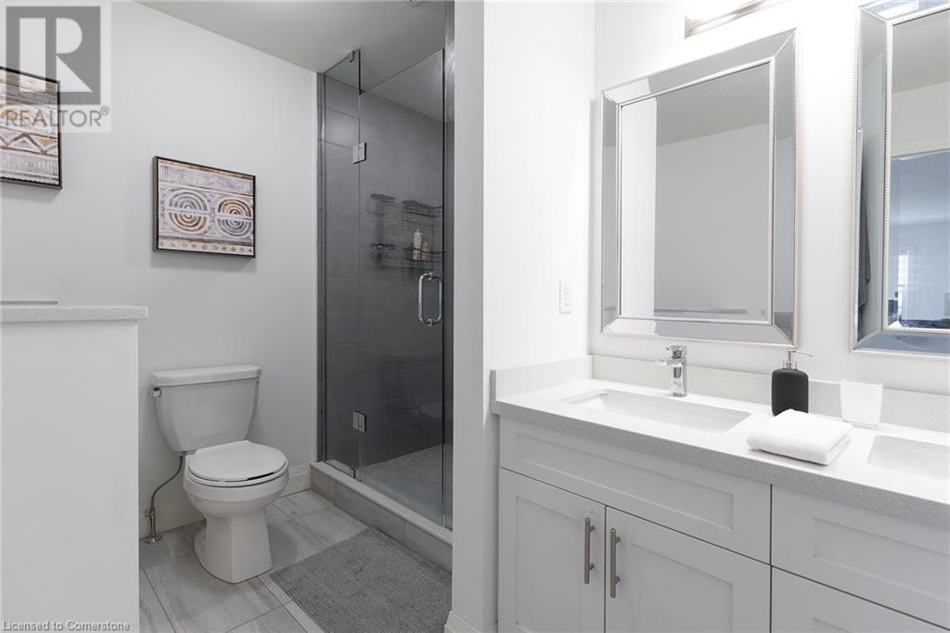5 Bedroom
4 Bathroom
3080 sqft
2 Level
Central Air Conditioning
Forced Air
$1,649,900
MOVE IN READY, BEAUTIFULLY DONE ALMOST NEW 2 STRY!!! You will not want to miss this gem, with aggregated concrete drive and walkway & double garage. Prepare to be wowed by the grand open feel, hardwood floors, zebra blinds, pot lights and plenty of windows throughout exuding natural light. The main flr offers a cozy Liv Rm at the front of house open to the formal DR perfect for entertaining. The Eat-in Kitch is a chefs dream with butler’s pantry, S/S appliances, beautifully done backsplash, quartz counters, extra tall cabinets and island w/additional seating open to the Fam Rm w/gas fireplace perfect for family nights at home. This floor is complete with a 2pce bath and the convenience of Main floor laundry/Mud rm w/plenty of cabinets for storage. Upstairs offers plenty of space for any growing family offering loft area, master bed offers walk-in closet and spa like ensuite, there are 4 additional beds 2 with a jack & jill bath for added convenience and an additional 5 pce bath. The lower level awaits your finishing touches. The fully fenced backyard offers small deck area to enjoy your morning coffee or evening wine and a massive aggregate concrete patio area for all your entertaining and unwinding needs. Do NOT MISS this spectacular home moments to all conveniences and amenities as well as Redeemer University. (id:59646)
Property Details
|
MLS® Number
|
40734248 |
|
Property Type
|
Single Family |
|
Amenities Near By
|
Park, Place Of Worship, Schools |
|
Community Features
|
Quiet Area |
|
Equipment Type
|
Water Heater |
|
Parking Space Total
|
4 |
|
Rental Equipment Type
|
Water Heater |
Building
|
Bathroom Total
|
4 |
|
Bedrooms Above Ground
|
5 |
|
Bedrooms Total
|
5 |
|
Appliances
|
Dishwasher, Dryer, Refrigerator, Stove, Washer |
|
Architectural Style
|
2 Level |
|
Basement Development
|
Unfinished |
|
Basement Type
|
Full (unfinished) |
|
Construction Style Attachment
|
Detached |
|
Cooling Type
|
Central Air Conditioning |
|
Exterior Finish
|
Brick, Stone, Stucco |
|
Foundation Type
|
Poured Concrete |
|
Half Bath Total
|
2 |
|
Heating Fuel
|
Natural Gas |
|
Heating Type
|
Forced Air |
|
Stories Total
|
2 |
|
Size Interior
|
3080 Sqft |
|
Type
|
House |
|
Utility Water
|
Municipal Water |
Parking
Land
|
Access Type
|
Road Access |
|
Acreage
|
No |
|
Land Amenities
|
Park, Place Of Worship, Schools |
|
Sewer
|
Municipal Sewage System |
|
Size Depth
|
102 Ft |
|
Size Frontage
|
45 Ft |
|
Size Total Text
|
Under 1/2 Acre |
|
Zoning Description
|
R4-653 |
Rooms
| Level |
Type |
Length |
Width |
Dimensions |
|
Second Level |
2pc Bathroom |
|
|
Measurements not available |
|
Second Level |
Bedroom |
|
|
17'10'' x 13'10'' |
|
Second Level |
Bedroom |
|
|
9'10'' x 15'6'' |
|
Second Level |
5pc Bathroom |
|
|
Measurements not available |
|
Second Level |
Bedroom |
|
|
11'11'' x 10'3'' |
|
Second Level |
Bedroom |
|
|
9'10'' x 16'3'' |
|
Second Level |
Full Bathroom |
|
|
Measurements not available |
|
Second Level |
Primary Bedroom |
|
|
14'1'' x 18'4'' |
|
Second Level |
Loft |
|
|
8'4'' x 12'4'' |
|
Main Level |
2pc Bathroom |
|
|
Measurements not available |
|
Main Level |
Mud Room |
|
|
6'6'' x 4'2'' |
|
Main Level |
Laundry Room |
|
|
6'5'' x 9'11'' |
|
Main Level |
Family Room |
|
|
13'11'' x 17'2'' |
|
Main Level |
Kitchen |
|
|
17'6'' x 13'10'' |
|
Main Level |
Dining Room |
|
|
14'3'' x 9'11'' |
|
Main Level |
Living Room |
|
|
9'10'' x 9'11'' |
https://www.realtor.ca/real-estate/28374764/388-klein-circle-ancaster

