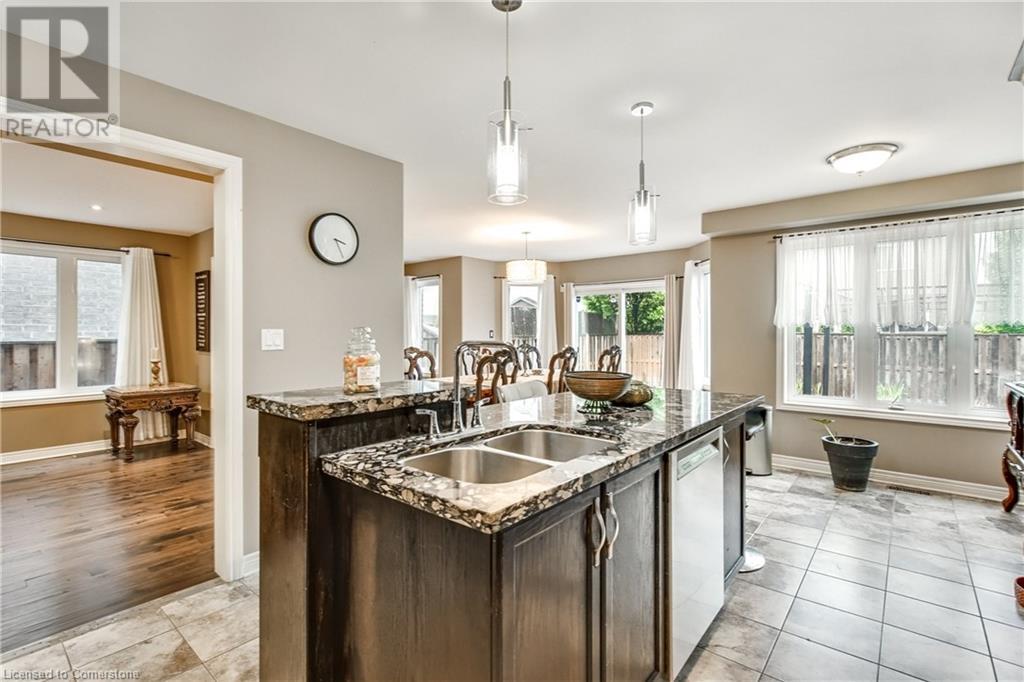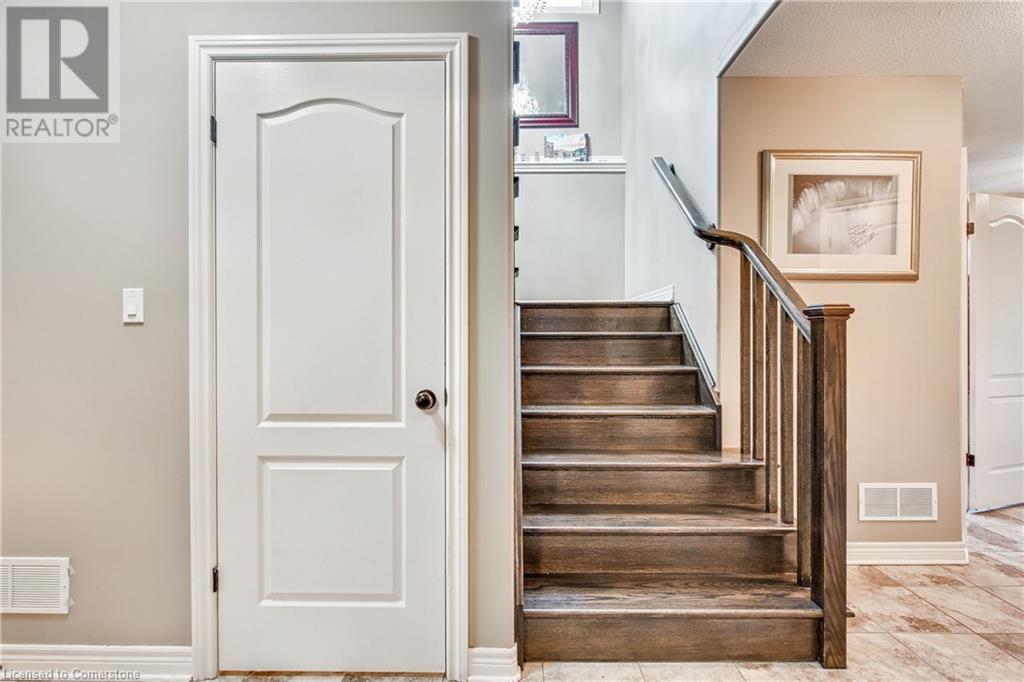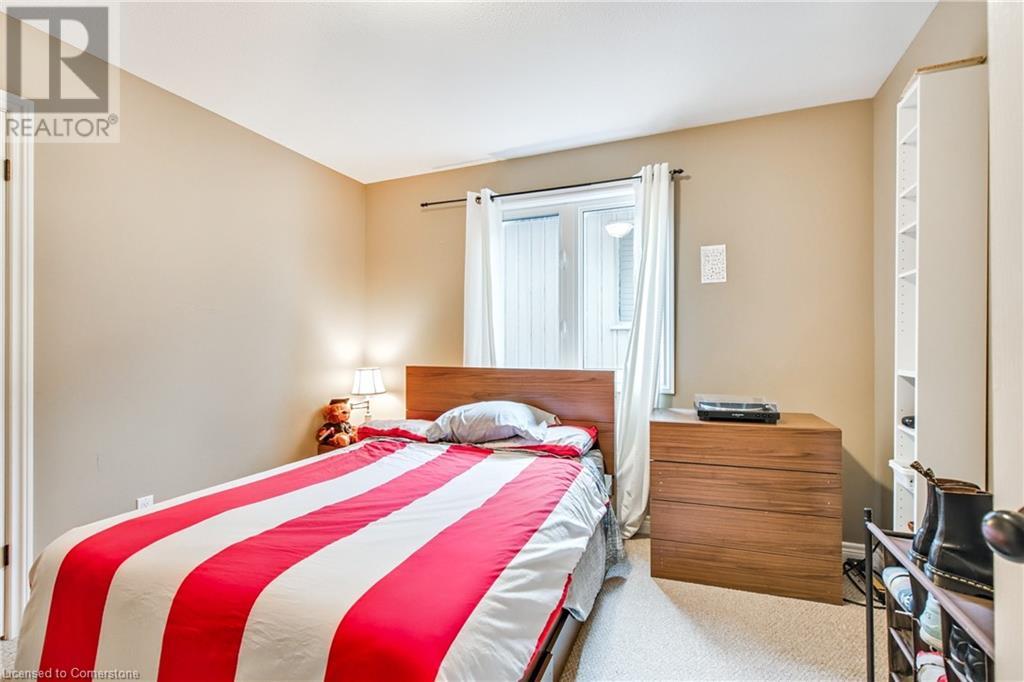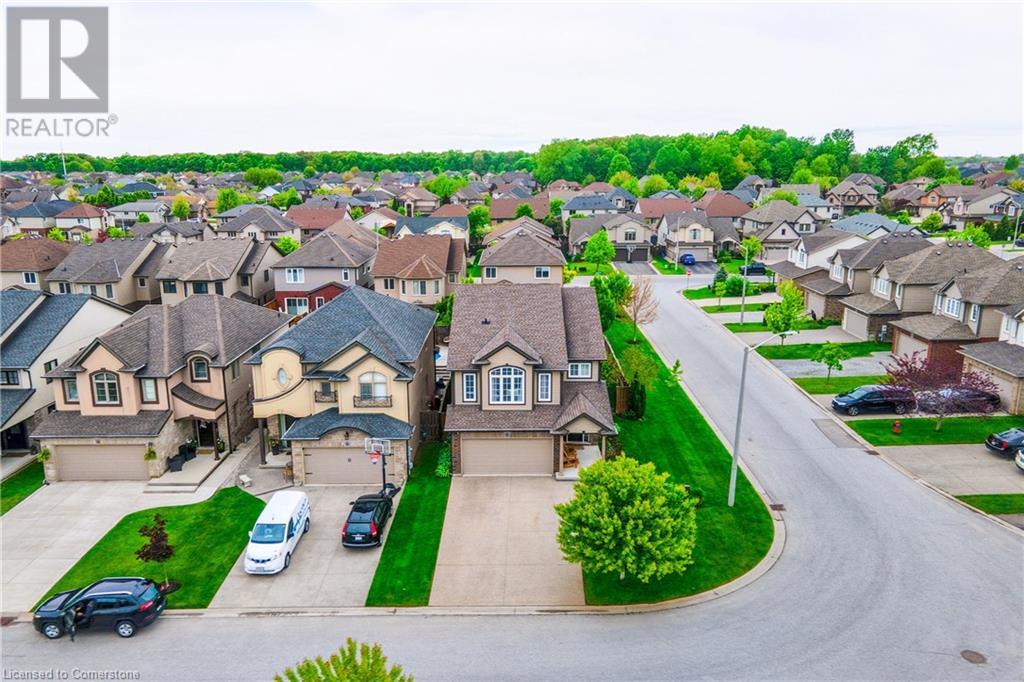4 Bedroom
4 Bathroom
2983 sqft
2 Level
Fireplace
Central Air Conditioning
Forced Air
$3,500 Monthly
Welcome to 6479 Armelina Crescent This stunning corner-lot gem is the perfect blend of luxury and family-friendly comfort. With 4 spacious bedrooms and 4 well-appointed bathrooms, this fully finished home offers room to grow and spaces to gather. The open-concept kitchen and dining area is designed for connection, while the gas fireplace in the living room adds a warm, inviting touch. Enjoy the convenience of upstairs laundry and a double garage with built-in storage, plus a two-car driveway for added ease. Step outside to your private backyard oasis — fully landscaped and complete with an in-ground saltwater pool, perfect for making summer memories. Located in a sought-after neighbourhood close to schools, parks, dining, shopping, and transit, this home suits growing families and grandparents alike who want to host the grandkids in style. With a security system available and luxurious touches throughout, 6479 Armelina Crescent is where your next chapter begins. (id:59646)
Property Details
|
MLS® Number
|
40734226 |
|
Property Type
|
Single Family |
|
Amenities Near By
|
Public Transit, Schools, Shopping |
|
Equipment Type
|
Water Heater |
|
Features
|
Automatic Garage Door Opener |
|
Parking Space Total
|
3 |
|
Rental Equipment Type
|
Water Heater |
Building
|
Bathroom Total
|
4 |
|
Bedrooms Above Ground
|
4 |
|
Bedrooms Total
|
4 |
|
Appliances
|
Dishwasher, Dryer, Refrigerator, Stove, Washer, Microwave Built-in, Gas Stove(s), Hood Fan, Garage Door Opener |
|
Architectural Style
|
2 Level |
|
Basement Development
|
Finished |
|
Basement Type
|
Full (finished) |
|
Constructed Date
|
2011 |
|
Construction Style Attachment
|
Detached |
|
Cooling Type
|
Central Air Conditioning |
|
Exterior Finish
|
Brick |
|
Fire Protection
|
Smoke Detectors, Alarm System |
|
Fireplace Present
|
Yes |
|
Fireplace Total
|
1 |
|
Foundation Type
|
Poured Concrete |
|
Half Bath Total
|
2 |
|
Heating Type
|
Forced Air |
|
Stories Total
|
2 |
|
Size Interior
|
2983 Sqft |
|
Type
|
House |
|
Utility Water
|
Municipal Water |
Parking
Land
|
Access Type
|
Road Access |
|
Acreage
|
No |
|
Land Amenities
|
Public Transit, Schools, Shopping |
|
Sewer
|
Municipal Sewage System |
|
Size Depth
|
113 Ft |
|
Size Frontage
|
38 Ft |
|
Size Total Text
|
Under 1/2 Acre |
|
Zoning Description
|
R3 |
Rooms
| Level |
Type |
Length |
Width |
Dimensions |
|
Second Level |
Bedroom |
|
|
11'3'' x 7'8'' |
|
Second Level |
Full Bathroom |
|
|
8'7'' x 11'4'' |
|
Second Level |
Primary Bedroom |
|
|
17'2'' x 19'4'' |
|
Second Level |
Laundry Room |
|
|
8'2'' x 7'8'' |
|
Second Level |
5pc Bathroom |
|
|
11'10'' x 6'6'' |
|
Second Level |
Bedroom |
|
|
15'8'' x 13'9'' |
|
Second Level |
Bedroom |
|
|
10'1'' x 13'1'' |
|
Basement |
Utility Room |
|
|
12'5'' x 7'3'' |
|
Basement |
2pc Bathroom |
|
|
7'11'' x 5'11'' |
|
Basement |
Storage |
|
|
11'10'' x 14'8'' |
|
Basement |
Recreation Room |
|
|
24'3'' x 32'0'' |
|
Main Level |
Kitchen |
|
|
12'6'' x 20'3'' |
|
Main Level |
Dining Room |
|
|
17'2'' x 15'1'' |
|
Main Level |
Living Room |
|
|
15'10'' x 20'6'' |
|
Main Level |
2pc Bathroom |
|
|
5'9'' x 5'8'' |
|
Main Level |
Foyer |
|
|
7'3'' x 8'8'' |
https://www.realtor.ca/real-estate/28374409/6479-armelina-crescent-niagara-falls











































