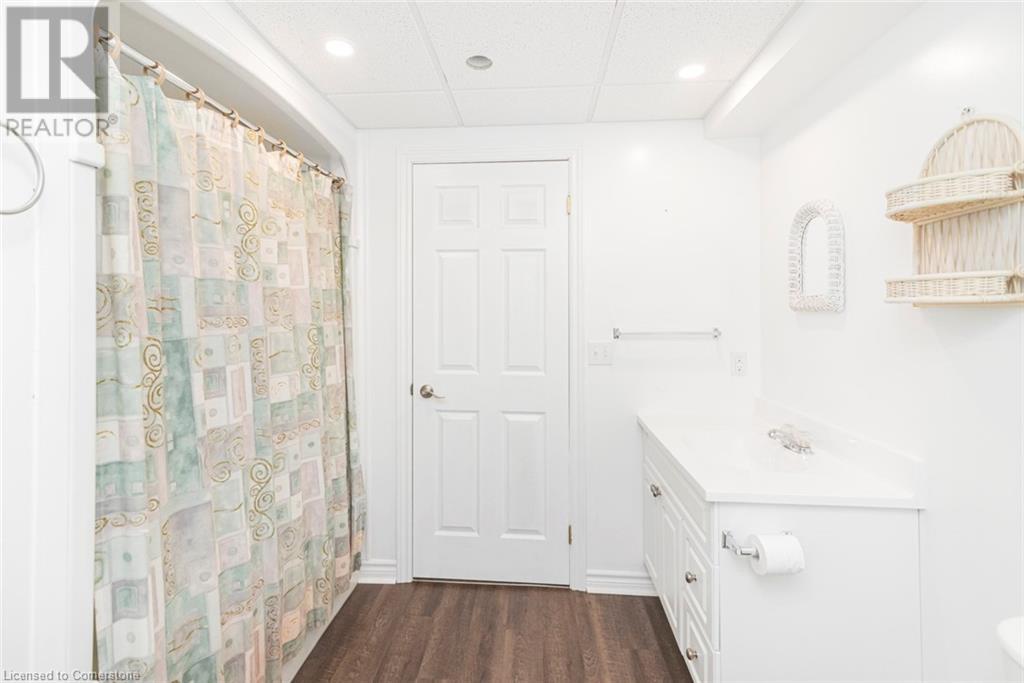1041 Pine Street Unit# 21 Dunnville, Ontario N1A 2N1
$569,500Maintenance, Insurance, Landscaping, Parking
$390 Monthly
Maintenance, Insurance, Landscaping, Parking
$390 MonthlyDesired Maplecreek Landing condo in Dunnville’s quiet North-end location. Brick & stone 2006 built end-unit bungalow features 2+1 bedrooms & 2 ½ bathrooms. Bright open concept main floor layout with 9ft ceilings and loads of natural light. Functional kitchen open to dinette with bay window and the living room with a corner gas fireplace. Large master with walk-in closet and 4 piece bathroom. Main floor laundry & 2 piece bathroom. Lower level has a finished family room, bedroom, 4piece bathroom and lots of extra storage space. Covered front porch and french door access to rear deck with awning. Paved driveway & attached garage with inside entry. Low maintenance living in this impressive pride of ownership complex- Close to hospital, parks and the downtown amenities. Please Note: Pictures with furniture have been virtually staged. (id:59646)
Property Details
| MLS® Number | 40730904 |
| Property Type | Single Family |
| Amenities Near By | Place Of Worship, Schools |
| Community Features | Quiet Area |
| Equipment Type | Water Heater |
| Features | Balcony |
| Parking Space Total | 1 |
| Rental Equipment Type | Water Heater |
Building
| Bathroom Total | 3 |
| Bedrooms Above Ground | 2 |
| Bedrooms Below Ground | 1 |
| Bedrooms Total | 3 |
| Appliances | Dishwasher, Garage Door Opener |
| Architectural Style | Bungalow |
| Basement Development | Partially Finished |
| Basement Type | Full (partially Finished) |
| Construction Style Attachment | Semi-detached |
| Cooling Type | Central Air Conditioning |
| Exterior Finish | Brick, Stucco |
| Half Bath Total | 1 |
| Heating Type | Forced Air |
| Stories Total | 1 |
| Size Interior | 1150 Sqft |
| Type | House |
| Utility Water | Municipal Water |
Parking
| Attached Garage |
Land
| Acreage | No |
| Land Amenities | Place Of Worship, Schools |
| Sewer | Municipal Sewage System |
| Size Total Text | Unknown |
| Zoning Description | R4 |
Rooms
| Level | Type | Length | Width | Dimensions |
|---|---|---|---|---|
| Basement | 4pc Bathroom | 6'3'' x 8'10'' | ||
| Basement | Family Room | 16'9'' x 24'8'' | ||
| Basement | Bedroom | 12'1'' x 13'10'' | ||
| Main Level | Primary Bedroom | 14'0'' x 10'8'' | ||
| Main Level | 4pc Bathroom | 8'9'' x 7'5'' | ||
| Main Level | Living Room | 15'3'' x 13'11'' | ||
| Main Level | Eat In Kitchen | 17'5'' x 13'11'' | ||
| Main Level | Bedroom | 9'0'' x 12'9'' | ||
| Main Level | Foyer | 4'11'' x 12'8'' | ||
| Main Level | Laundry Room | 5'7'' x 7'4'' | ||
| Main Level | 2pc Bathroom | 2'10'' x 7'4'' |
https://www.realtor.ca/real-estate/28374146/1041-pine-street-unit-21-dunnville
Interested?
Contact us for more information




























