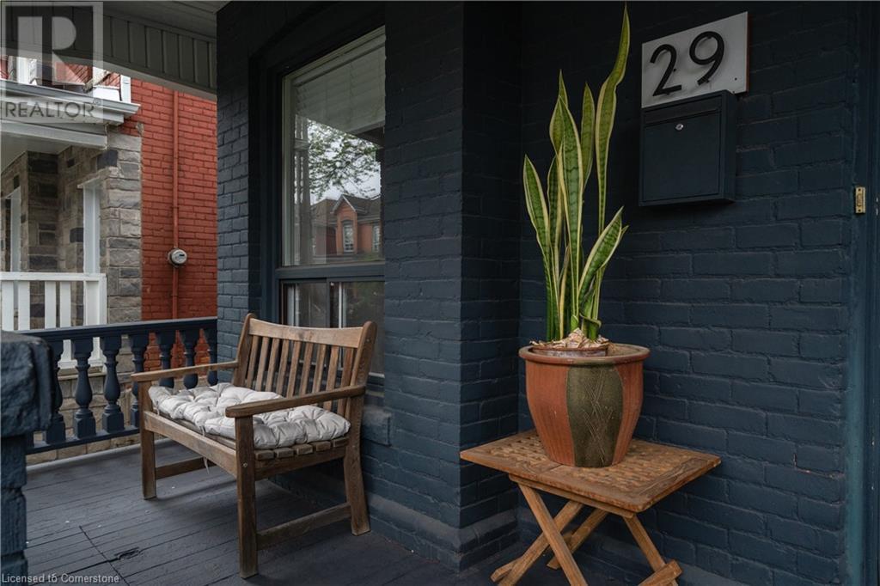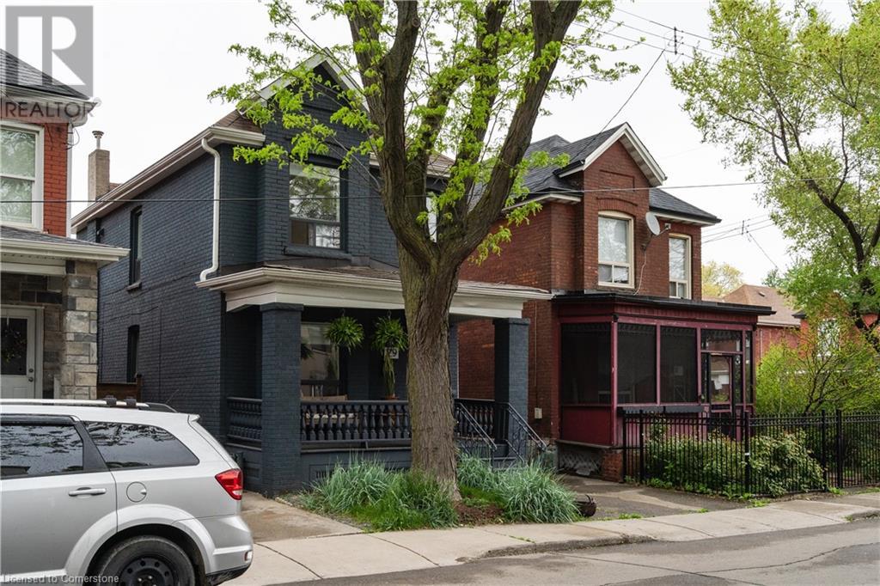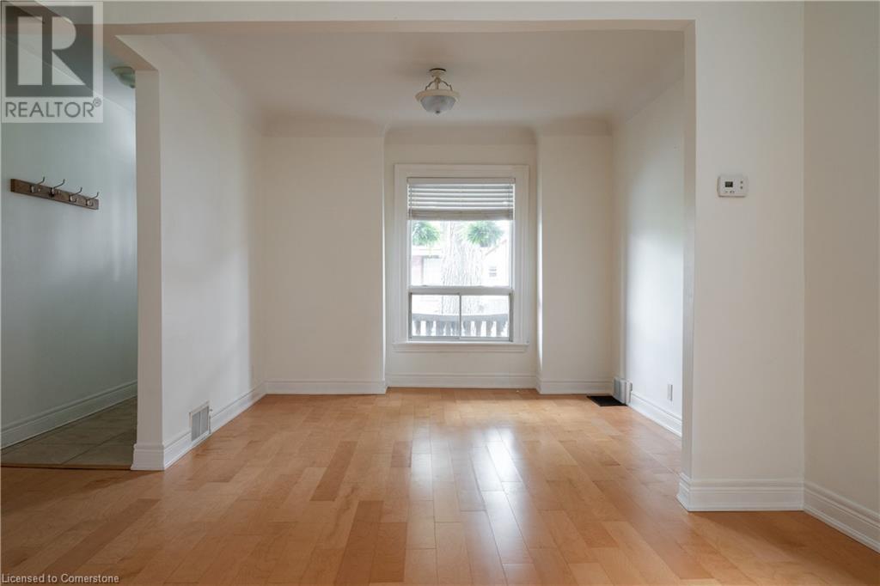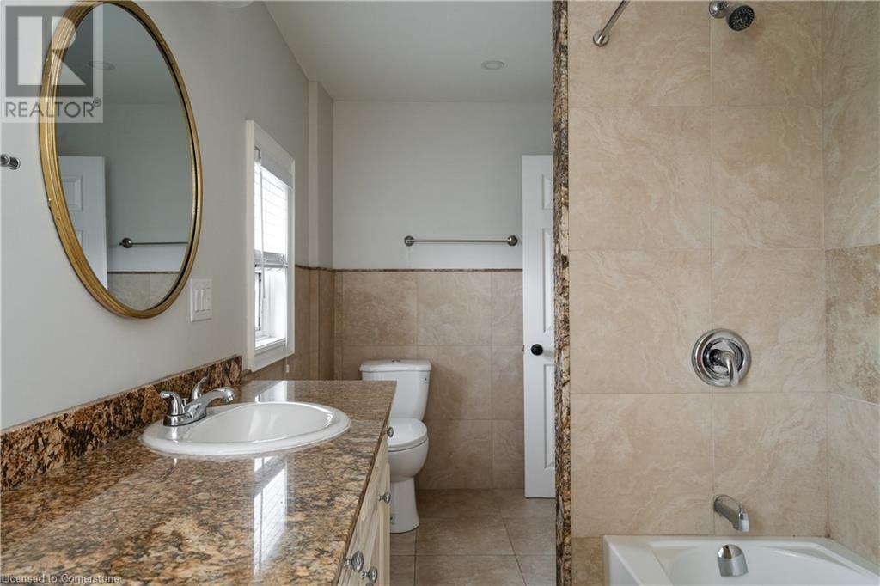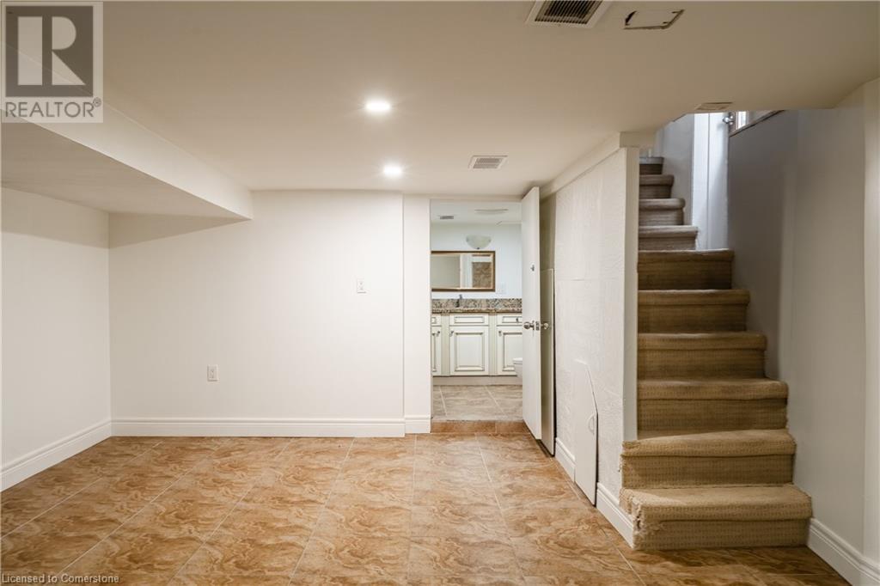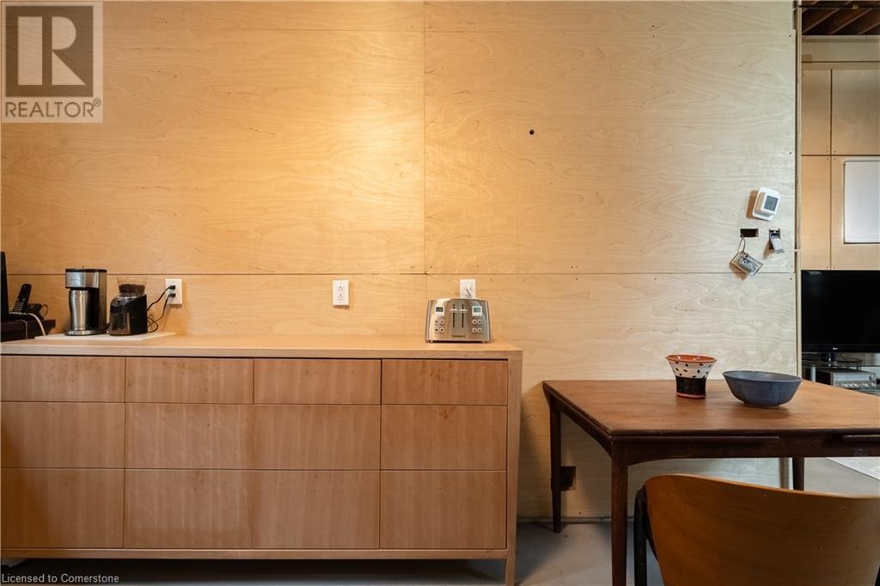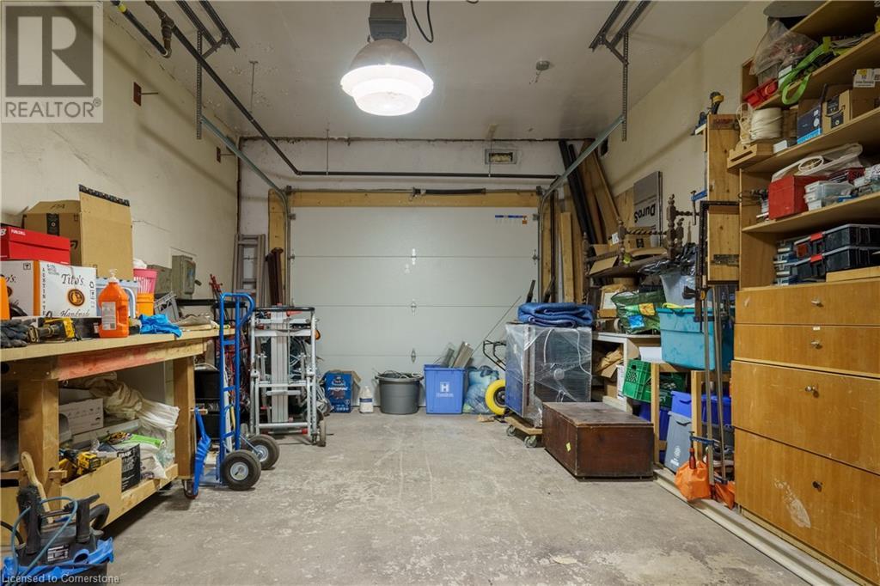3 Bedroom
4 Bathroom
1434 sqft
2 Level
Central Air Conditioning
Forced Air
$649,900
Wow what a rare find! This unique property offers a renovated 2-storey brick home PLUS a massive 24x66 ft detached self contained studio/workshop/garage with limitless potential, perfect for first-time buyers, savvy investors, a live-work setup or multi-family income property. The sweet two-storey home has been nicely renovated and freshly painted throughout. The main floor features an open-concept layout with spacious living and dining area, modern kitchen with island, granite countertops, stainless steel appliances, and convenient 2-pc bath. Upstairs, you'll find two bedrooms with ample closets and an updated 4-pc bath with convenient stackable laundry. The finished lower level offers even more versatility with a separate entrance leading to a spacious family room with tiled flooring and a 2-pc bath, ideal for a teen retreat, or future income potential. The big surprize here lies in the detached solid block outbuilding stretching all the way to the back alley. This oversized structure has been converted into a super cool New York–inspired studio with high ceilings, exposed ductwork, painted brick walls, and industrial lighting. It is already roughed-in for a kitchen and has a partially finished 3-pc bath with laundry, and is fully self-contained with its own furnace, central air, on-demand hot water, and 200-amp electrical panel. There’s also a huge garage and workshop with a wood burning stove, making it an ideal studio or workspace for artists, musicians, craftsmen, home-based business or potential rental unit. This is a rare chance to own a super flexible property in a growing, creative neighbourhood, just minutes from The Cotton Factory, trendy new restaurants, public transit, parks, schools and amenities. Whether you’re a first-time buyer looking to offset your mortgage, an investor exploring income potential, or a creative looking for studio space or workshop this place has it all. Please note some rooms in the main house are virtually staged. (id:59646)
Property Details
|
MLS® Number
|
40733718 |
|
Property Type
|
Single Family |
|
Neigbourhood
|
Stipeley |
|
Amenities Near By
|
Hospital, Place Of Worship, Public Transit, Schools, Shopping |
|
Equipment Type
|
Furnace, Water Heater |
|
Features
|
Southern Exposure |
|
Parking Space Total
|
3 |
|
Rental Equipment Type
|
Furnace, Water Heater |
Building
|
Bathroom Total
|
4 |
|
Bedrooms Above Ground
|
3 |
|
Bedrooms Total
|
3 |
|
Architectural Style
|
2 Level |
|
Basement Development
|
Finished |
|
Basement Type
|
Full (finished) |
|
Construction Style Attachment
|
Detached |
|
Cooling Type
|
Central Air Conditioning |
|
Exterior Finish
|
Brick |
|
Foundation Type
|
Stone |
|
Half Bath Total
|
2 |
|
Heating Fuel
|
Natural Gas |
|
Heating Type
|
Forced Air |
|
Stories Total
|
2 |
|
Size Interior
|
1434 Sqft |
|
Type
|
House |
|
Utility Water
|
Municipal Water |
Parking
Land
|
Access Type
|
Road Access |
|
Acreage
|
No |
|
Land Amenities
|
Hospital, Place Of Worship, Public Transit, Schools, Shopping |
|
Sewer
|
Municipal Sewage System |
|
Size Depth
|
120 Ft |
|
Size Frontage
|
25 Ft |
|
Size Total Text
|
Under 1/2 Acre |
|
Zoning Description
|
D |
Rooms
| Level |
Type |
Length |
Width |
Dimensions |
|
Second Level |
4pc Bathroom |
|
|
14'2'' x 6'4'' |
|
Second Level |
Bedroom |
|
|
8'7'' x 13'6'' |
|
Second Level |
Bedroom |
|
|
12'2'' x 9'11'' |
|
Basement |
Utility Room |
|
|
6'11'' x 8'10'' |
|
Basement |
Cold Room |
|
|
13'7'' x 5'6'' |
|
Basement |
Recreation Room |
|
|
13'2'' x 8'0'' |
|
Basement |
2pc Bathroom |
|
|
5'11'' x 8'10'' |
|
Main Level |
3pc Bathroom |
|
|
Measurements not available |
|
Main Level |
Laundry Room |
|
|
8'6'' x 4'4'' |
|
Main Level |
Living Room |
|
|
18'8'' x 14'5'' |
|
Main Level |
Kitchen |
|
|
9'8'' x 14'1'' |
|
Main Level |
2pc Bathroom |
|
|
2'11'' x 5'11'' |
|
Main Level |
Kitchen |
|
|
15'2'' x 10'0'' |
|
Main Level |
Dining Room |
|
|
11'9'' x 11'4'' |
|
Main Level |
Living Room |
|
|
11'8'' x 11'2'' |
https://www.realtor.ca/real-estate/28371692/29-case-street-hamilton


