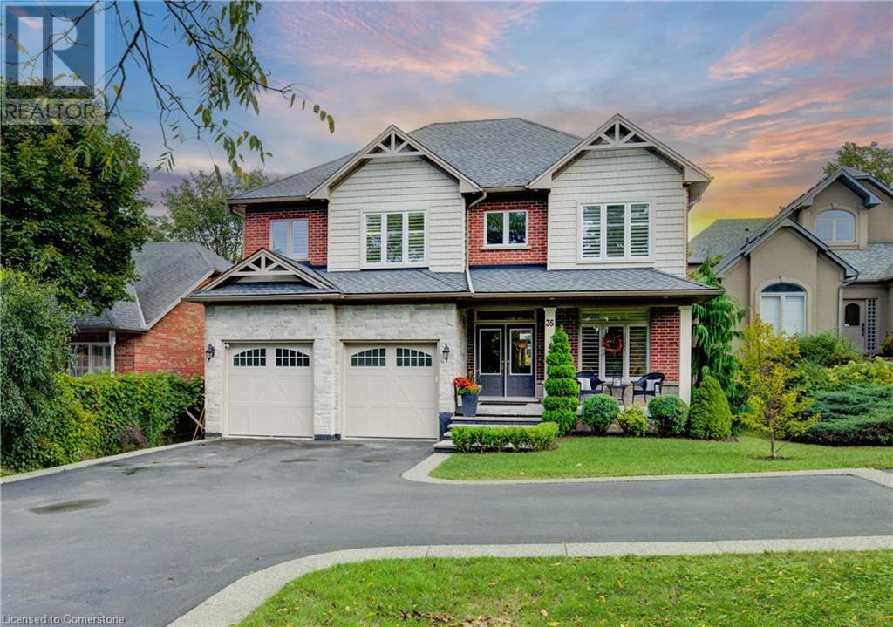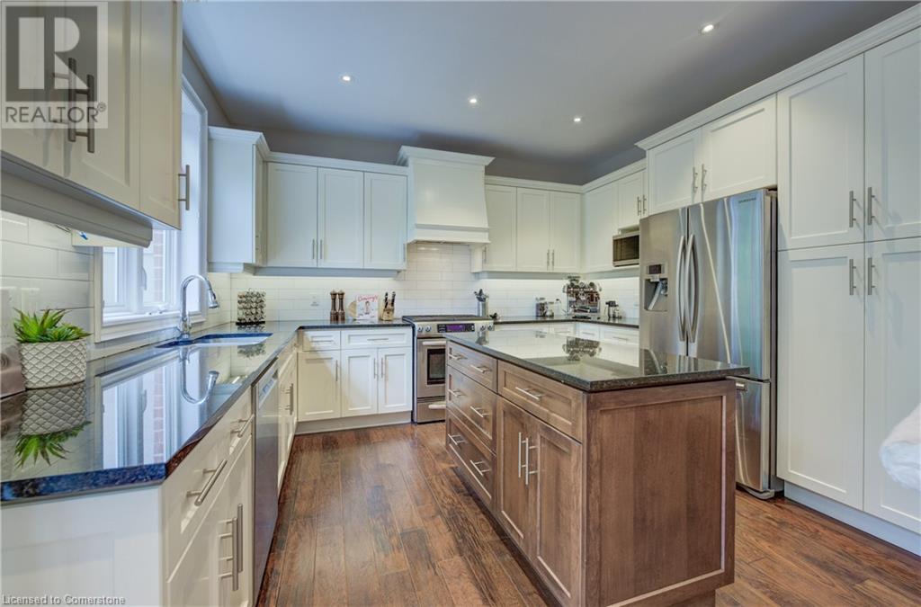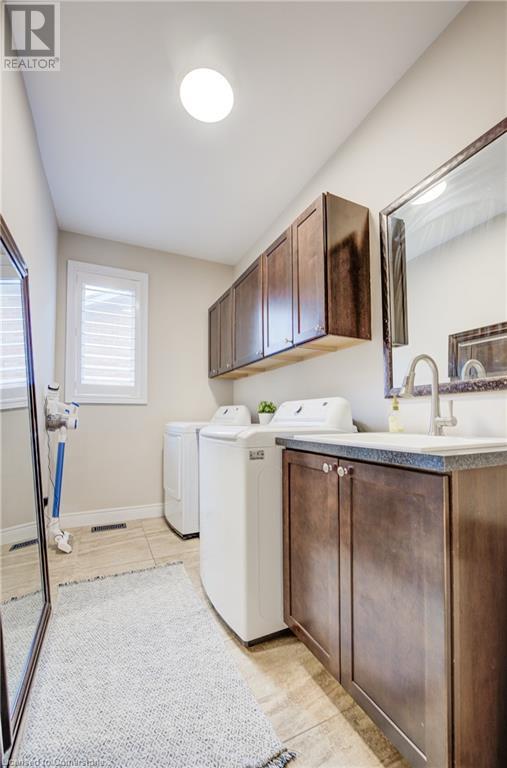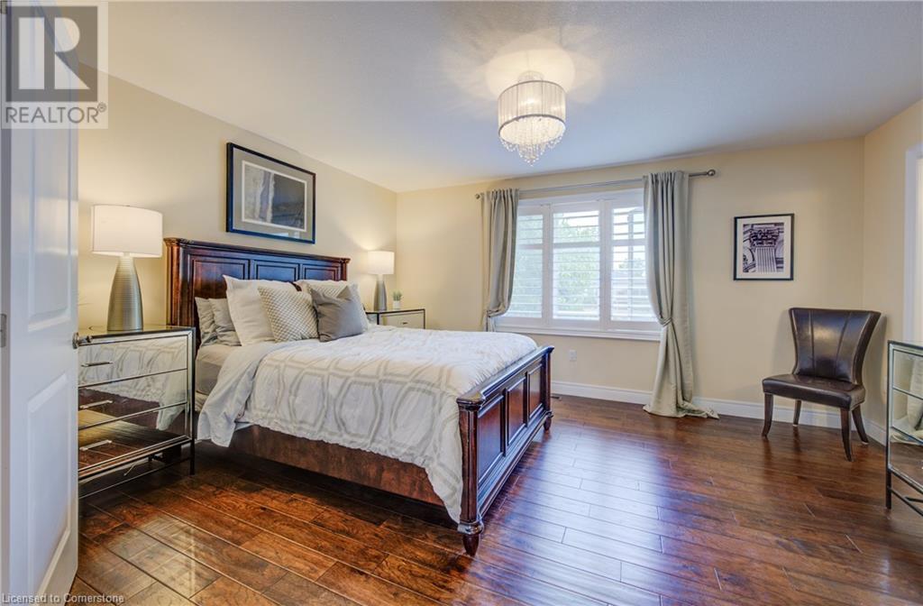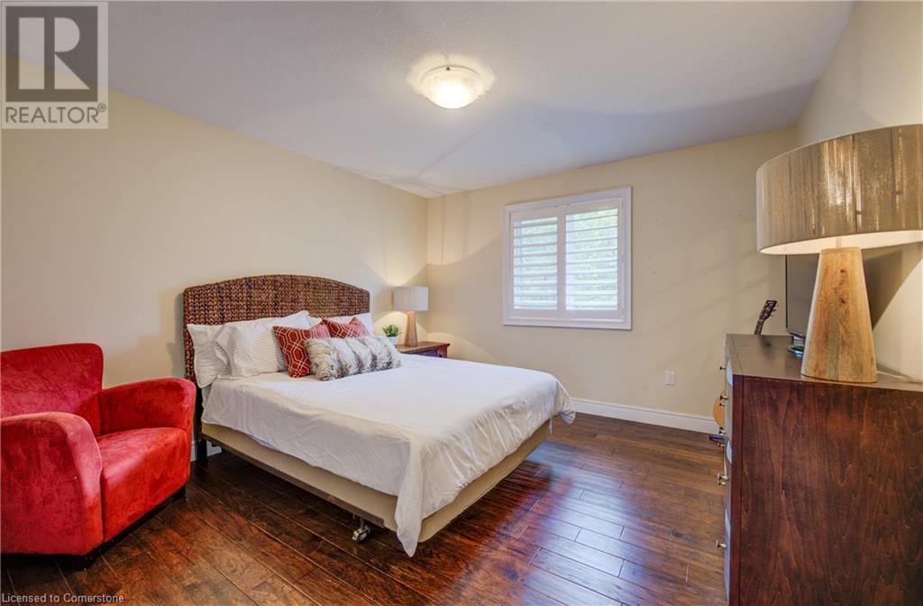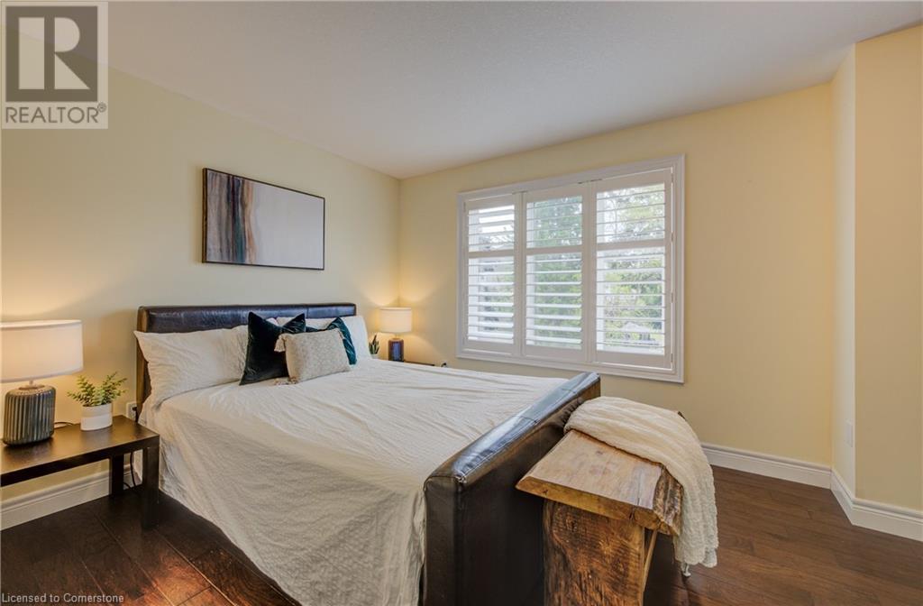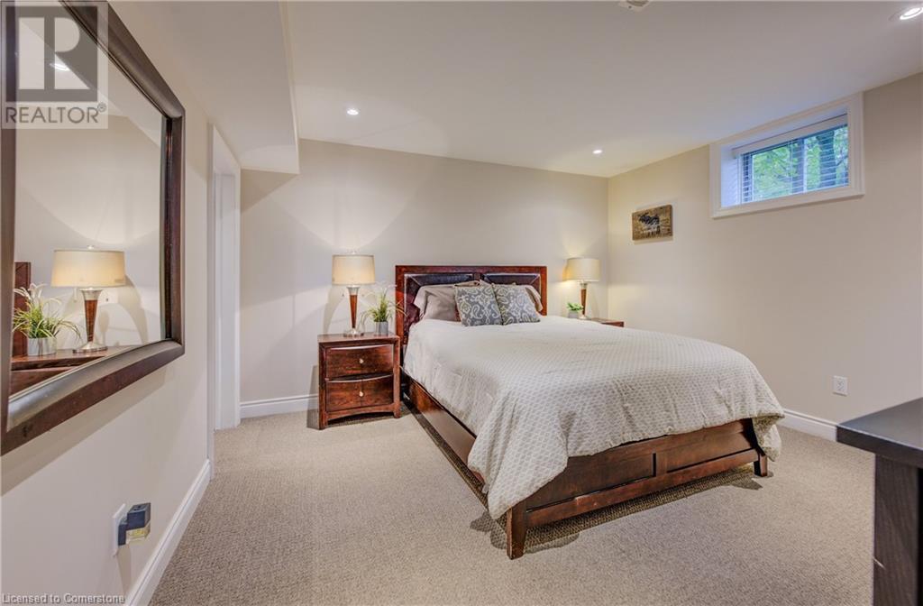35 Fern Avenue Waterdown, Ontario L0R 2H0
$1,499,900
Tucked away at the end of a quiet cul-de-sac, this one-of-a-kind custom home is packed with style, space, and comfort. Set on a spacious lot with tons of parking and a double garage, it’s made for both everyday living and entertaining. Inside, you’ll love the natural light, California shutters, and soaring ceilings. The main floor features rich hand-scraped wood floors, a bright open kitchen with granite counters, a gas stove, and an island that flows into a sunny great room. A sleek powder room and laundry area with extra storage round out the space. Upstairs, there are four spacious, carpet-free bedrooms with three with walk-in closets. The primary retreat with double doors, includes a spa-style ensuite with granite counters, double sinks, a soaking tub, and a glass shower. Downstairs, the finished lower level offers even more room with a fifth bedroom, a full bath, a large rec space, a cellar, and more storage. Step outside and unwind on your multi-level deck with built-in lighting and gas hookup. All surrounded by mature trees for ultimate privacy. And yes, you’re still just steps from downtown! Walk to shops, restaurants, trails, parks, and a waterfall. You're also minutes from schools, rec centers, transit, and the GO station. This is more than a house, it’s the lifestyle upgrade you've been waiting for. Don't miss it! (id:59646)
Open House
This property has open houses!
2:00 pm
Ends at:4:00 pm
2:00 pm
Ends at:4:00 pm
Property Details
| MLS® Number | 40733963 |
| Property Type | Single Family |
| Neigbourhood | Waterdown |
| Amenities Near By | Golf Nearby, Park, Public Transit, Schools |
| Equipment Type | Water Heater |
| Features | Cul-de-sac, Southern Exposure, Paved Driveway, Sump Pump |
| Parking Space Total | 6 |
| Rental Equipment Type | Water Heater |
Building
| Bathroom Total | 4 |
| Bedrooms Above Ground | 4 |
| Bedrooms Below Ground | 1 |
| Bedrooms Total | 5 |
| Appliances | Dryer, Microwave, Refrigerator, Washer, Range - Gas, Window Coverings, Garage Door Opener |
| Architectural Style | 2 Level |
| Basement Development | Finished |
| Basement Type | Full (finished) |
| Constructed Date | 2014 |
| Construction Style Attachment | Detached |
| Cooling Type | Central Air Conditioning |
| Exterior Finish | Brick, Stone |
| Foundation Type | Poured Concrete |
| Half Bath Total | 1 |
| Heating Fuel | Natural Gas |
| Heating Type | Forced Air |
| Stories Total | 2 |
| Size Interior | 3723 Sqft |
| Type | House |
| Utility Water | Municipal Water |
Parking
| Attached Garage |
Land
| Access Type | Road Access |
| Acreage | No |
| Land Amenities | Golf Nearby, Park, Public Transit, Schools |
| Sewer | Municipal Sewage System |
| Size Depth | 188 Ft |
| Size Frontage | 51 Ft |
| Size Total Text | Under 1/2 Acre |
| Zoning Description | R1-2 |
Rooms
| Level | Type | Length | Width | Dimensions |
|---|---|---|---|---|
| Second Level | 4pc Bathroom | 8'2'' x 8'5'' | ||
| Second Level | Bedroom | 19'8'' x 12'0'' | ||
| Second Level | Bedroom | 11'8'' x 12'6'' | ||
| Second Level | Bedroom | 9'11'' x 15'1'' | ||
| Second Level | Full Bathroom | 10'5'' x 8'7'' | ||
| Second Level | Primary Bedroom | 15'2'' x 12'7'' | ||
| Lower Level | Utility Room | 12'2'' x 5'5'' | ||
| Lower Level | Storage | 9'8'' x 11'4'' | ||
| Lower Level | Cold Room | 17'11'' x 5'3'' | ||
| Lower Level | Recreation Room | 24'5'' x 21'6'' | ||
| Lower Level | 3pc Bathroom | 10'7'' x 5'1'' | ||
| Lower Level | Bedroom | 12'7'' x 12'7'' | ||
| Main Level | 2pc Bathroom | 5'7'' x 5'11'' | ||
| Main Level | Laundry Room | 12'11'' x 5'9'' | ||
| Main Level | Living Room | 16'8'' x 13'5'' | ||
| Main Level | Kitchen | 21'6'' x 26'3'' | ||
| Main Level | Dining Room | 9'9'' x 13'11'' |
https://www.realtor.ca/real-estate/28372090/35-fern-avenue-waterdown
Interested?
Contact us for more information

