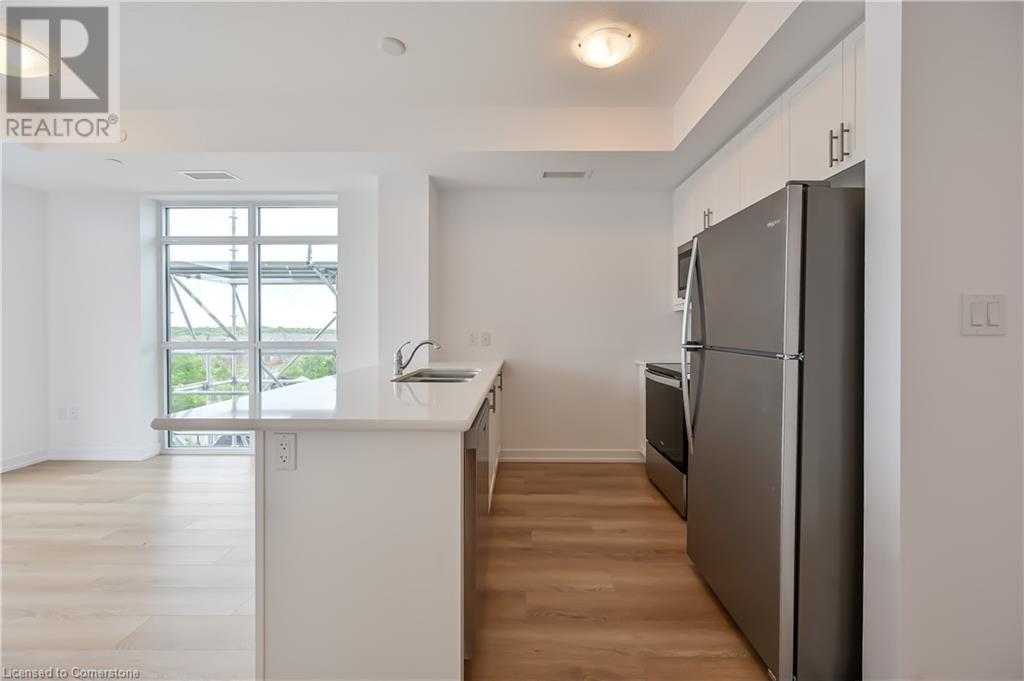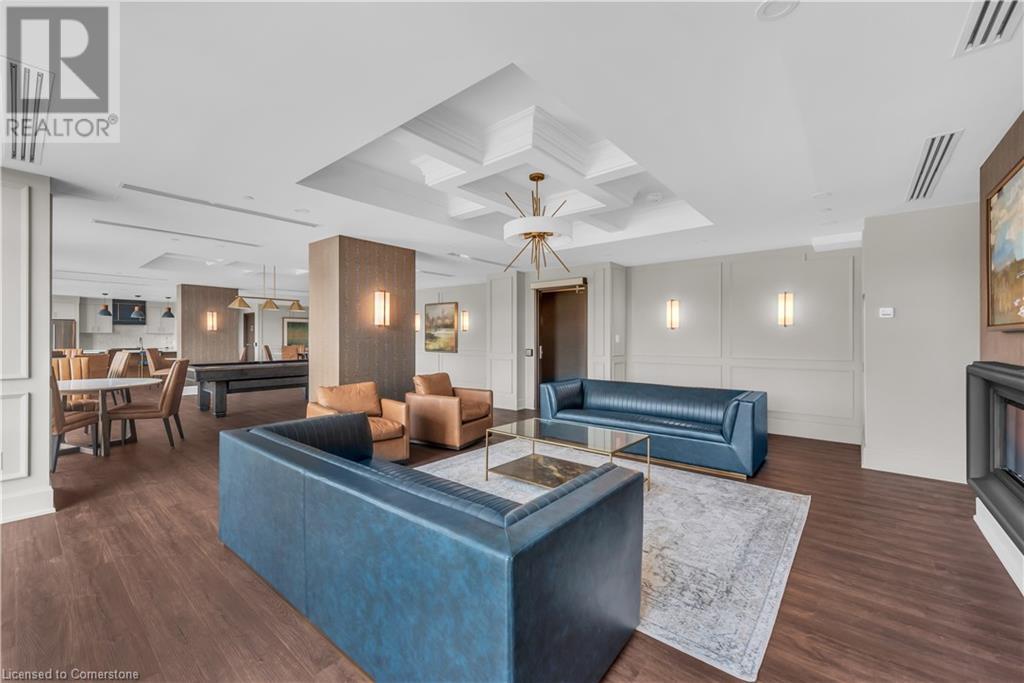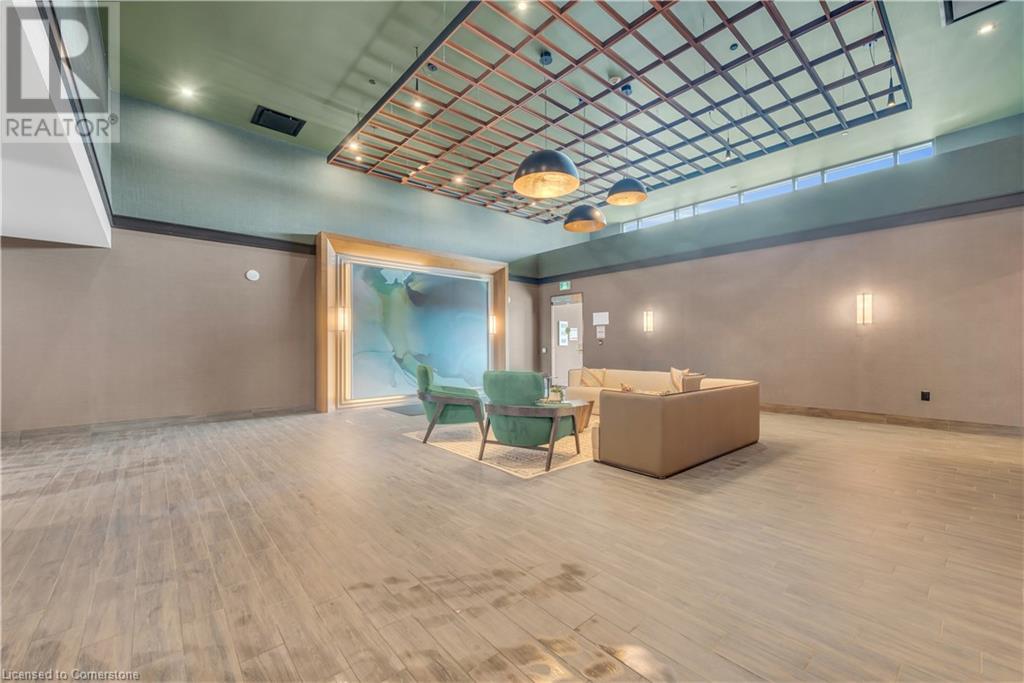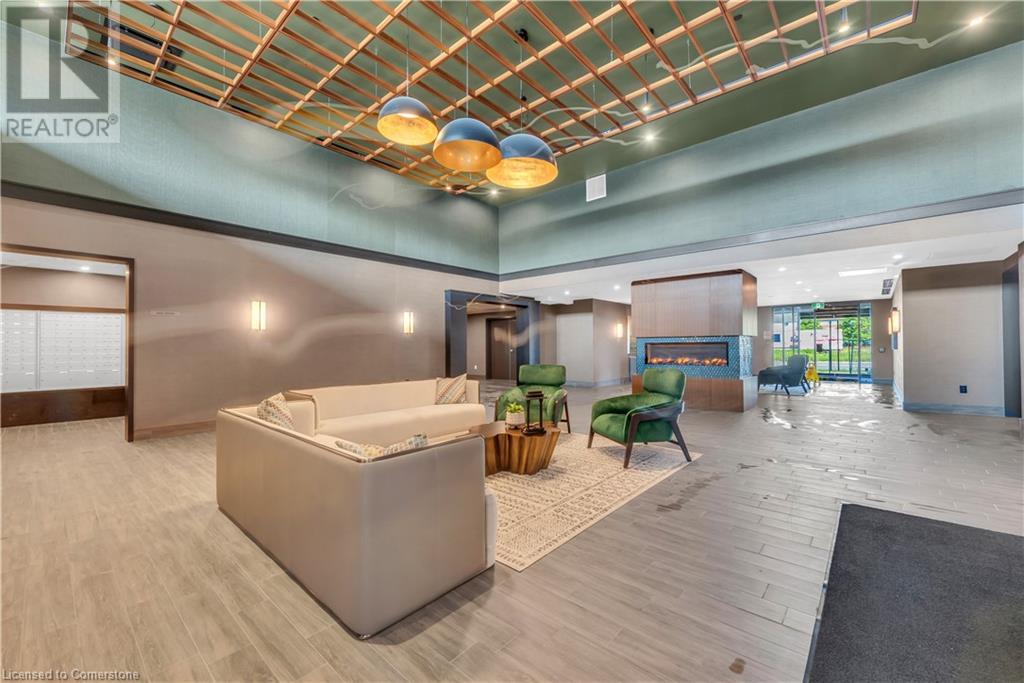2 Bedroom
1 Bathroom
714 sqft
Central Air Conditioning
Heat Pump
$2,380 Monthly
Insurance, Heat, Parking
Stunning 2-Bedroom Corner Unit with Breathtaking Views Welcome to this beautiful corner unit featuring 2 spacious bedrooms and expansive floor-to-ceiling windows that flood the space with natural light. The open-concept layout showcases numerous upgrades, including a large family room and a modern kitchen with quartz countertops, an island/breakfast bar, and brand-new stainless steel appliances. Both bedrooms are bright and airy, offering a warm and inviting atmosphere. The unit also includes in-suite laundry for added convenience. Additional features include: Underground parking: Spot #520 Storage locker: #616 Geothermal heating and cooling for year-round energy-efficient comfort Enjoy exceptional building amenities such as a fully equipped gym, a rooftop terrace with stunning views, and a stylish party room. This prime location offers easy access to highways, the GO Station, shopping, schools, and parks — making it ideal for commuters and families alike. Would you like a shorter version for MLS or social media use as well? You said: yes (id:59646)
Property Details
|
MLS® Number
|
40733371 |
|
Property Type
|
Single Family |
|
Amenities Near By
|
Schools |
|
Equipment Type
|
None |
|
Features
|
Balcony |
|
Parking Space Total
|
1 |
|
Rental Equipment Type
|
None |
|
Storage Type
|
Locker |
Building
|
Bathroom Total
|
1 |
|
Bedrooms Above Ground
|
2 |
|
Bedrooms Total
|
2 |
|
Amenities
|
Exercise Centre, Party Room |
|
Appliances
|
Dishwasher, Dryer, Microwave, Refrigerator, Stove, Washer |
|
Basement Type
|
None |
|
Constructed Date
|
2024 |
|
Construction Style Attachment
|
Attached |
|
Cooling Type
|
Central Air Conditioning |
|
Exterior Finish
|
Stone, Stucco |
|
Heating Type
|
Heat Pump |
|
Stories Total
|
1 |
|
Size Interior
|
714 Sqft |
|
Type
|
Apartment |
|
Utility Water
|
Municipal Water |
Parking
|
Underground
|
|
|
Visitor Parking
|
|
Land
|
Acreage
|
No |
|
Land Amenities
|
Schools |
|
Sewer
|
Municipal Sewage System |
|
Size Total Text
|
Unknown |
|
Zoning Description
|
R1 |
Rooms
| Level |
Type |
Length |
Width |
Dimensions |
|
Main Level |
Bedroom |
|
|
8'8'' x 7'11'' |
|
Main Level |
Primary Bedroom |
|
|
10'1'' x 10'0'' |
|
Main Level |
Living Room |
|
|
11'9'' x 10'0'' |
|
Main Level |
Eat In Kitchen |
|
|
7'10'' x 7'11'' |
|
Main Level |
4pc Bathroom |
|
|
1'0'' x 1' |
|
Main Level |
Laundry Room |
|
|
1' x 1' |
|
Main Level |
Foyer |
|
|
1' x 1' |
https://www.realtor.ca/real-estate/28370709/470-dundas-street-e-unit-611-hamilton



















































