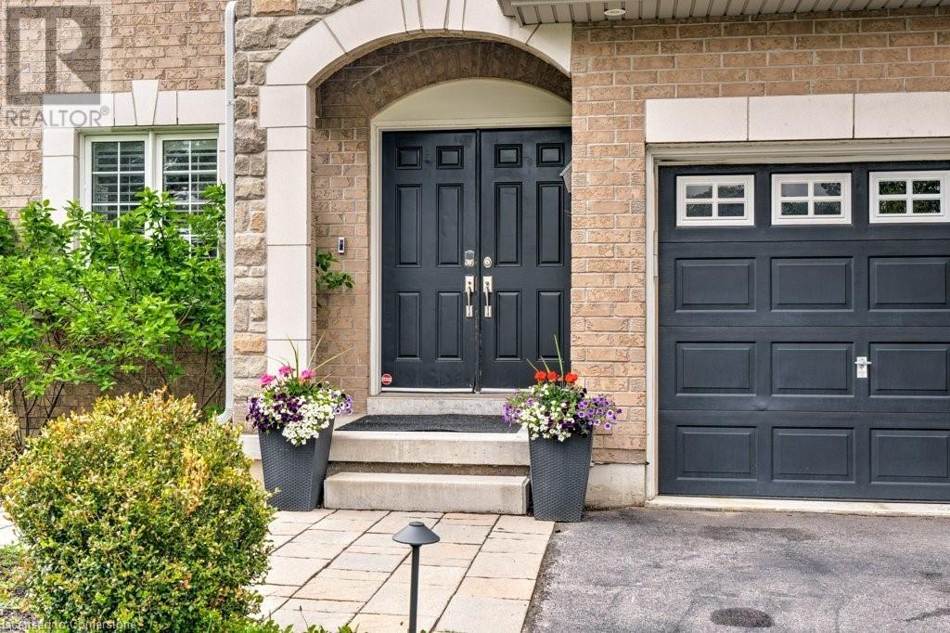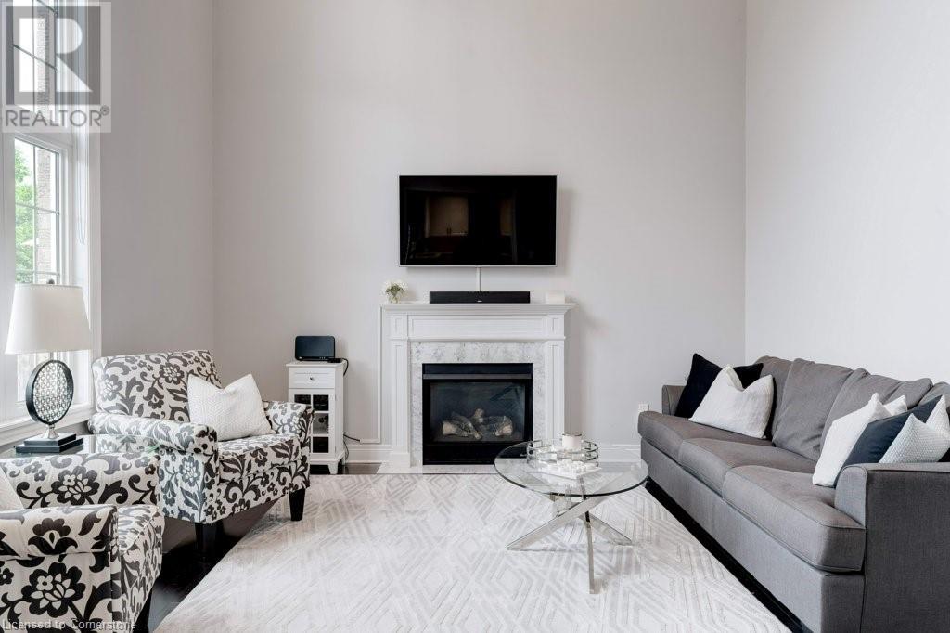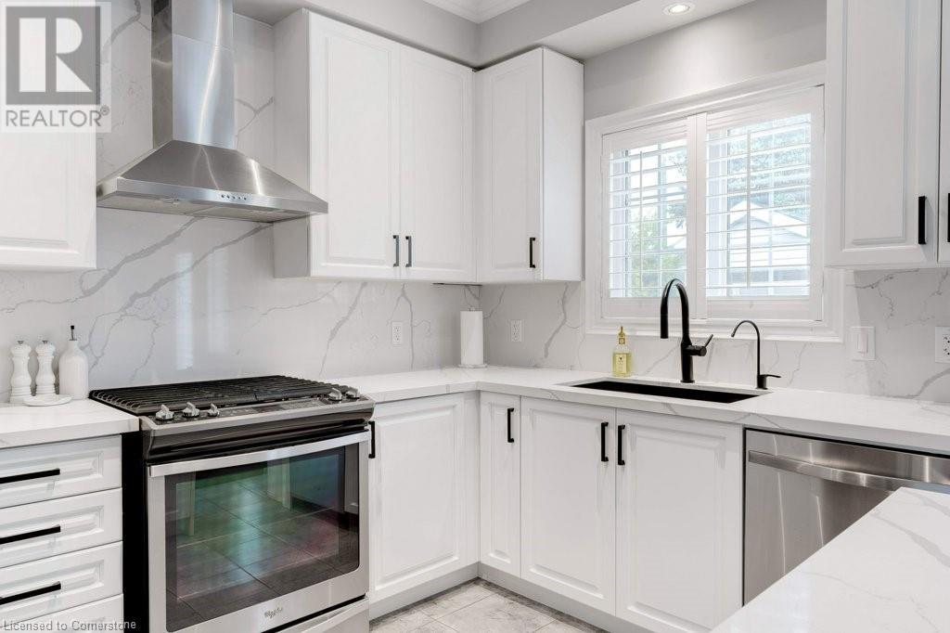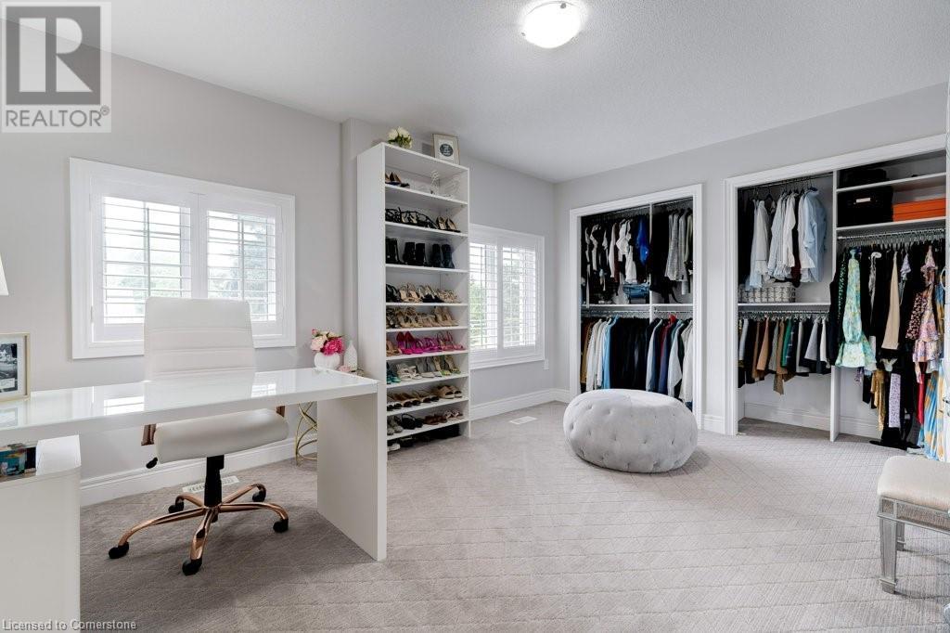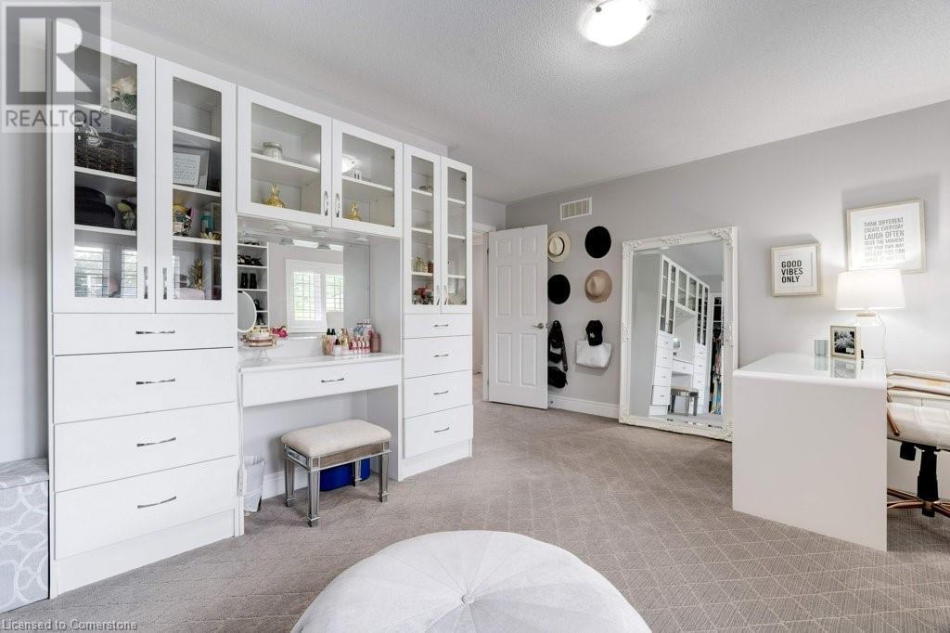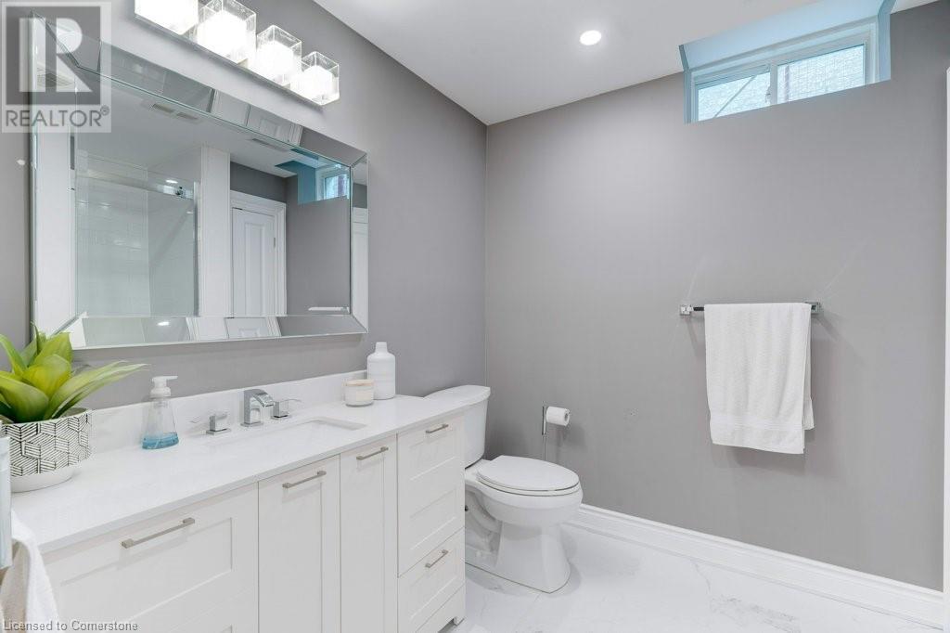5 Bedroom
4 Bathroom
3740 sqft
2 Level
Inground Pool
Central Air Conditioning
Forced Air
Lawn Sprinkler, Landscaped
$1,349,000
Welcome to 23 Matthew Street, a custom-built luxury home on Hamilton's West Mountain offering nearly 3,900 sq. ft. of finished living space, including 2,622 sq. ft. above grade and a fully finished basement. This beautifully maintained residence features 4 spacious bedrooms upstairs, including a primary suite with an updated en suite bath and custom closets, plus 2 additional bedrooms and a full 4-piece bath in the basement. The main floor includes a private office, formal dining room, laundry room, and a brand-new white gourmet kitchen with quartz countertops, high-end appliances, and California shutters throughout. Step outside to your private backyard oasis featuring a heated saltwater pool, hot tub, waterfall, cabana, outdoor lighting, and an irrigation system. The finished basement also includes a custom gym, large rec room, and additional storage. With a double car garage, hardwood flooring, custom closets throughout, and timeless curb appeal, this exceptional home is ideally located close to parks, schools, and major commuter routes. (id:59646)
Property Details
|
MLS® Number
|
40733907 |
|
Property Type
|
Single Family |
|
Neigbourhood
|
Gourley |
|
Amenities Near By
|
Hospital, Park, Public Transit, Schools, Shopping |
|
Community Features
|
Quiet Area, Community Centre, School Bus |
|
Equipment Type
|
Water Heater |
|
Features
|
Automatic Garage Door Opener |
|
Parking Space Total
|
4 |
|
Pool Type
|
Inground Pool |
|
Rental Equipment Type
|
Water Heater |
|
Structure
|
Shed |
Building
|
Bathroom Total
|
4 |
|
Bedrooms Above Ground
|
4 |
|
Bedrooms Below Ground
|
1 |
|
Bedrooms Total
|
5 |
|
Appliances
|
Garage Door Opener |
|
Architectural Style
|
2 Level |
|
Basement Development
|
Finished |
|
Basement Type
|
Full (finished) |
|
Construction Style Attachment
|
Detached |
|
Cooling Type
|
Central Air Conditioning |
|
Exterior Finish
|
Brick |
|
Fire Protection
|
Monitored Alarm |
|
Foundation Type
|
Poured Concrete |
|
Half Bath Total
|
1 |
|
Heating Fuel
|
Natural Gas |
|
Heating Type
|
Forced Air |
|
Stories Total
|
2 |
|
Size Interior
|
3740 Sqft |
|
Type
|
House |
|
Utility Water
|
Municipal Water |
Parking
Land
|
Access Type
|
Road Access, Highway Access |
|
Acreage
|
No |
|
Land Amenities
|
Hospital, Park, Public Transit, Schools, Shopping |
|
Landscape Features
|
Lawn Sprinkler, Landscaped |
|
Sewer
|
Municipal Sewage System |
|
Size Depth
|
113 Ft |
|
Size Frontage
|
40 Ft |
|
Size Total Text
|
Under 1/2 Acre |
|
Zoning Description
|
C/s-1368 |
Rooms
| Level |
Type |
Length |
Width |
Dimensions |
|
Second Level |
Primary Bedroom |
|
|
18'2'' x 13'7'' |
|
Second Level |
Full Bathroom |
|
|
10'9'' x 10'10'' |
|
Second Level |
Bedroom |
|
|
14'9'' x 14'2'' |
|
Second Level |
Bedroom |
|
|
17'0'' x 11'9'' |
|
Second Level |
Bedroom |
|
|
9'7'' x 8'11'' |
|
Second Level |
4pc Bathroom |
|
|
8'6'' x 6'0'' |
|
Basement |
Storage |
|
|
8'5'' x 2'7'' |
|
Basement |
Utility Room |
|
|
8'10'' x 7'0'' |
|
Basement |
3pc Bathroom |
|
|
9'1'' x 7'4'' |
|
Basement |
Recreation Room |
|
|
18'3'' x 24'6'' |
|
Basement |
Bedroom |
|
|
12'9'' x 11'11'' |
|
Basement |
Gym |
|
|
15'1'' x 10'3'' |
|
Main Level |
Living Room |
|
|
15'9'' x 13'9'' |
|
Main Level |
Dining Room |
|
|
10'8'' x 12'10'' |
|
Main Level |
Kitchen |
|
|
18'0'' x 11'5'' |
|
Main Level |
Office |
|
|
10'8'' x 10'10'' |
|
Main Level |
Laundry Room |
|
|
7'7'' x 8'7'' |
|
Main Level |
2pc Bathroom |
|
|
Measurements not available |
https://www.realtor.ca/real-estate/28369659/23-matthew-street-hamilton


