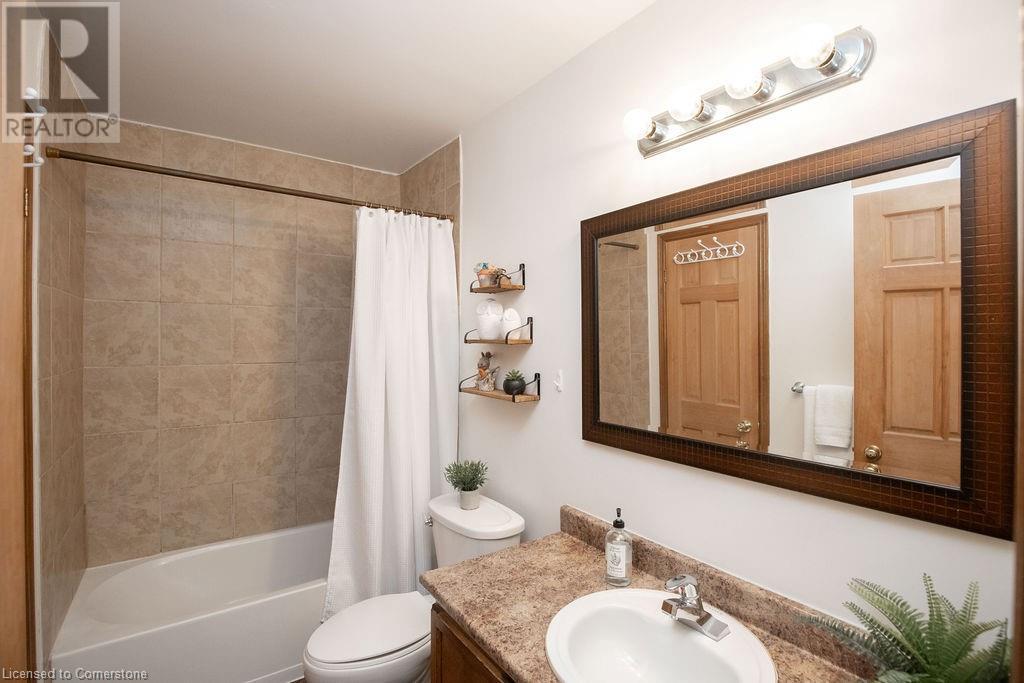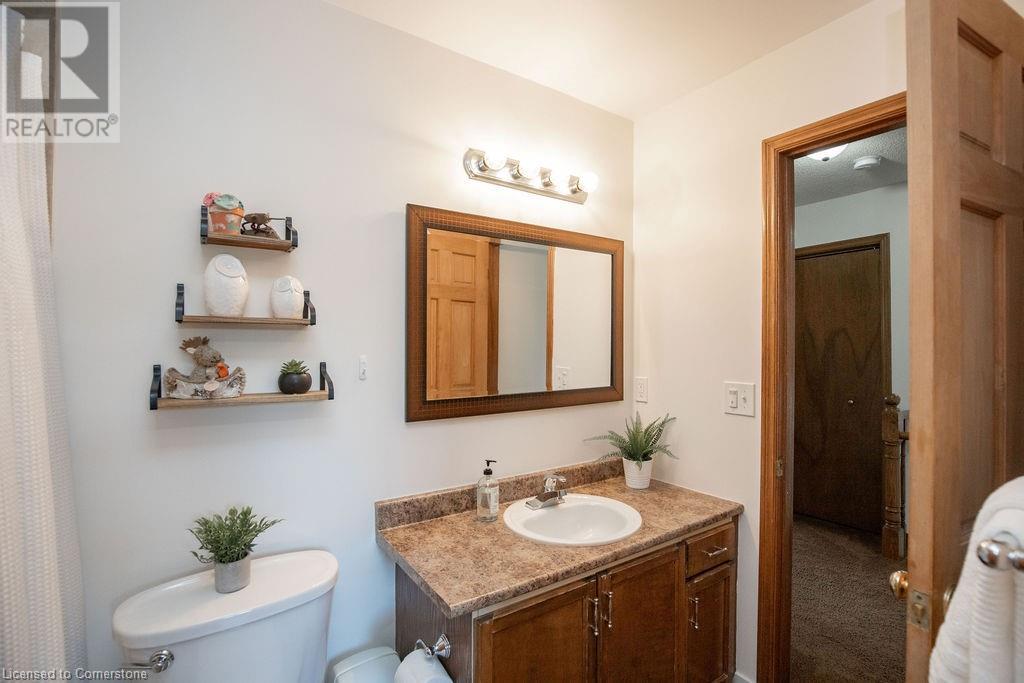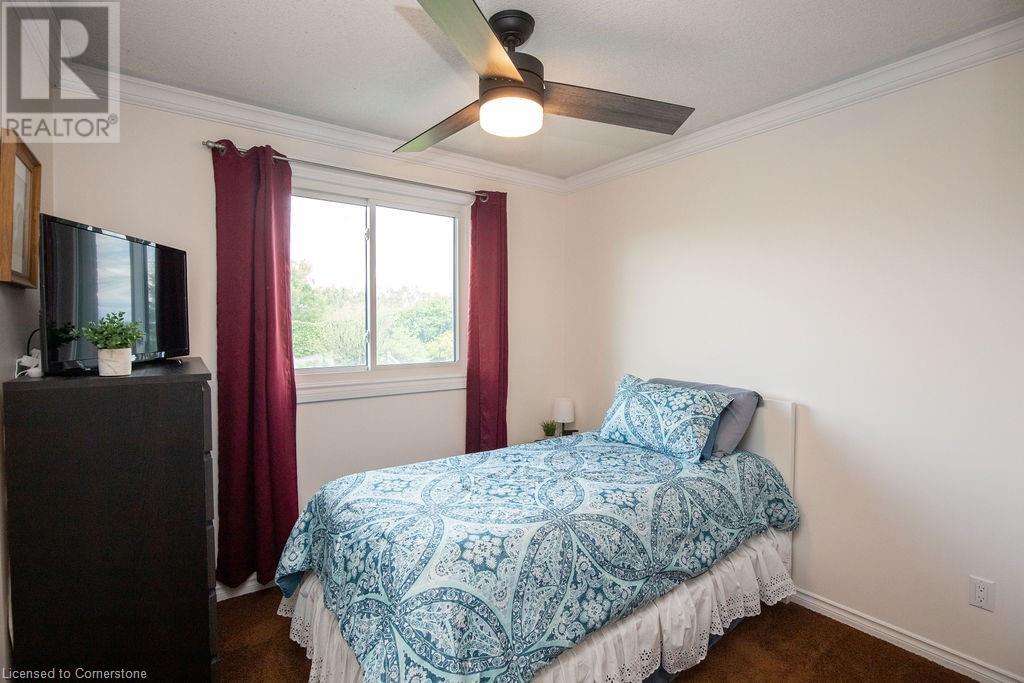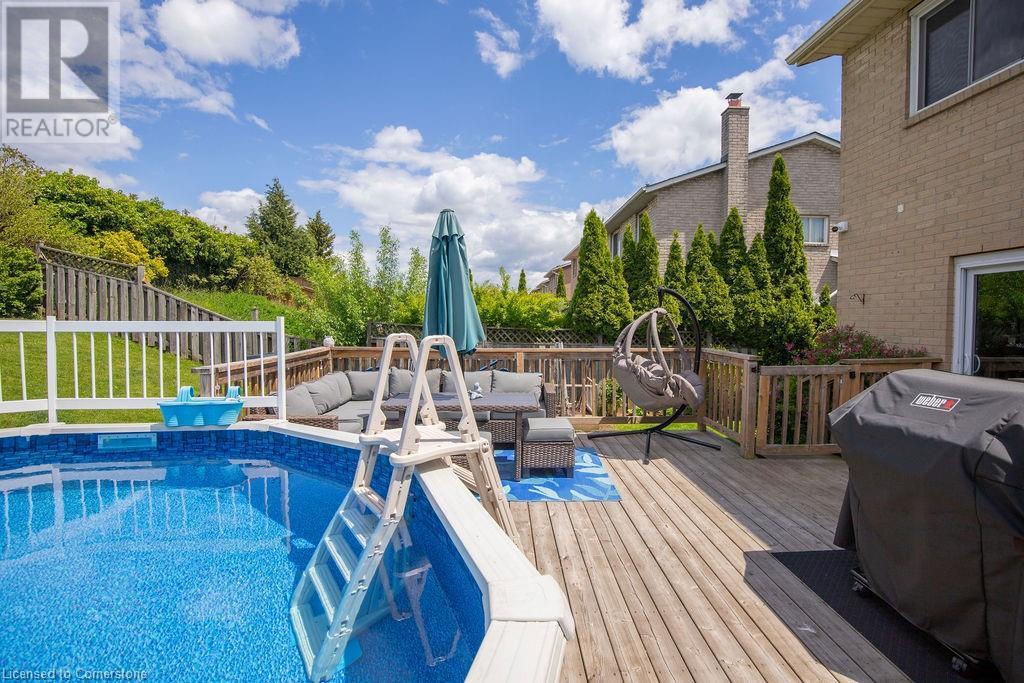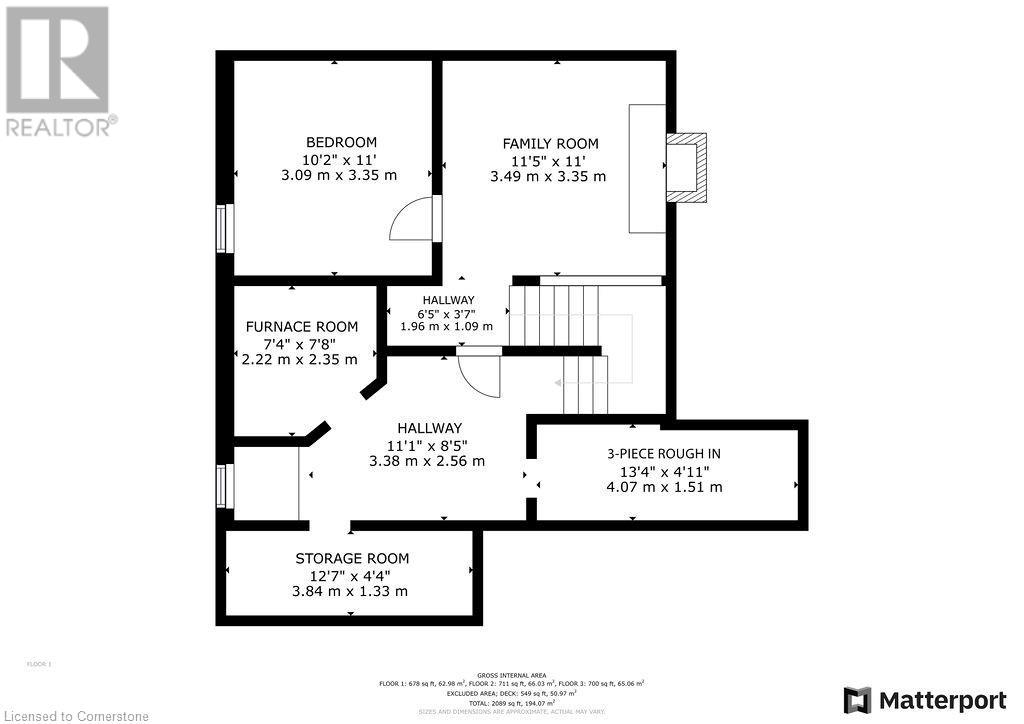54 Merritt Crescent Grimsby, Ontario L3M 5B7
$824,900
Welcome to Beautiful Grimsby! Discover this lovingly maintained home, ideally located within walking distance to downtown shops, restaurants, schools, and the Peach King Arena. Owned by the same family for over 20 years, this spacious 3+1 bedroom home offers comfort, charm, and a layout designed for easy living. Step into the bright front foyer and enjoy the thoughtful design of this home. The kitchen features updated appliances, a lovely dining area with a bay window that brings in plenty of natural light. Convenient main floor laundry. The generous living room walks out to your private backyard oasis, complete with an above-ground pool (2020) with new filter and liner in 2024 and stunning landscaping — perfect for relaxing or entertaining. Upstairs, the oversized primary bedroom includes ensuite privilege, accompanied by two additional spacious bedrooms. The lower level offers a fourth bedroom with an egress window and a cozy finished rec room featuring a wood-burning fireplace (not used by current owner) also a 3 piece rough in bathroom Recent Updates Include: Windows (2018 & 2024), Front Door (2018), Shingles (2019) , Furnace & A/C (2014) This home has been lovingly cared for and is ready for its next chapter. Come to Grimsby and discover all that this quaint town has to offer. You’re going to love it here! (id:59646)
Open House
This property has open houses!
1:00 pm
Ends at:3:00 pm
This property offers 3+1 bedrms and 1.5 bths perfect for growing families. The eat-in kitch features a large bay window filling the space with natural light. Step through the livrm patio doors and int
Property Details
| MLS® Number | 40733679 |
| Property Type | Single Family |
| Amenities Near By | Park, Schools, Shopping |
| Community Features | Quiet Area, Community Centre |
| Equipment Type | Water Heater |
| Features | Southern Exposure, Automatic Garage Door Opener |
| Parking Space Total | 3 |
| Pool Type | Above Ground Pool |
| Rental Equipment Type | Water Heater |
Building
| Bathroom Total | 2 |
| Bedrooms Above Ground | 3 |
| Bedrooms Below Ground | 1 |
| Bedrooms Total | 4 |
| Architectural Style | 2 Level |
| Basement Development | Finished |
| Basement Type | Full (finished) |
| Constructed Date | 1987 |
| Construction Style Attachment | Detached |
| Cooling Type | Central Air Conditioning |
| Exterior Finish | Brick |
| Half Bath Total | 1 |
| Heating Type | Forced Air |
| Stories Total | 2 |
| Size Interior | 1411 Sqft |
| Type | House |
| Utility Water | Municipal Water |
Parking
| Attached Garage |
Land
| Acreage | No |
| Land Amenities | Park, Schools, Shopping |
| Sewer | Municipal Sewage System |
| Size Depth | 158 Ft |
| Size Frontage | 39 Ft |
| Size Total Text | Unknown |
| Zoning Description | R2 |
Rooms
| Level | Type | Length | Width | Dimensions |
|---|---|---|---|---|
| Second Level | 4pc Bathroom | Measurements not available | ||
| Second Level | Bedroom | 9'2'' x 11'3'' | ||
| Second Level | Bedroom | 12'11'' x 11'3'' | ||
| Second Level | Primary Bedroom | 20'1'' x 9'11'' | ||
| Basement | Storage | 12'7'' x 4'0'' | ||
| Basement | Other | 7'4'' x 7'8'' | ||
| Basement | Family Room | 11'5'' x 11'0'' | ||
| Basement | Family Room | 11'5'' x 11'0'' | ||
| Basement | Bedroom | 10'2'' x 11'0'' | ||
| Main Level | Living Room | 22'8'' x 11'3'' | ||
| Main Level | 2pc Bathroom | Measurements not available | ||
| Main Level | Laundry Room | 8'2'' x 5'6'' | ||
| Main Level | Dinette | 7'11'' x 8'9'' | ||
| Main Level | Kitchen | 7'11'' x 9'6'' |
https://www.realtor.ca/real-estate/28369510/54-merritt-crescent-grimsby
Interested?
Contact us for more information























