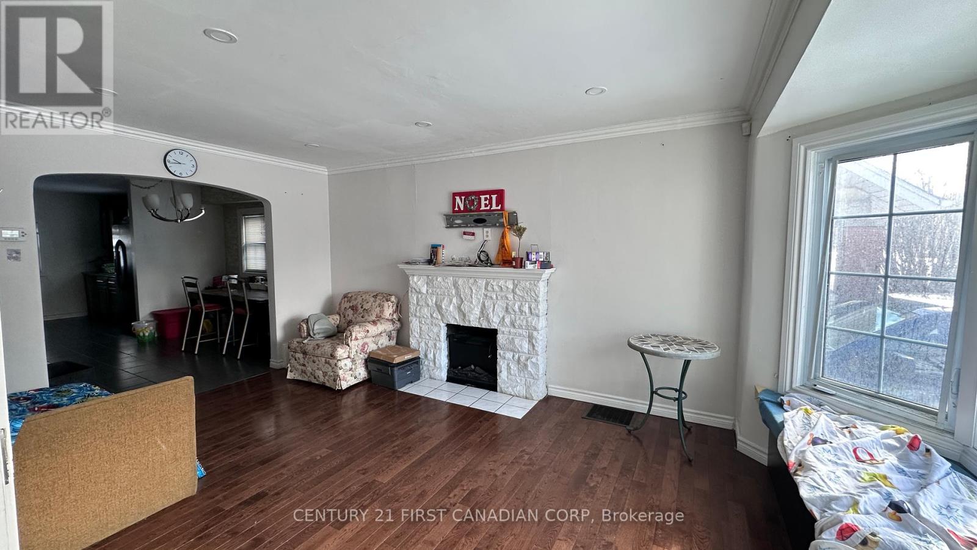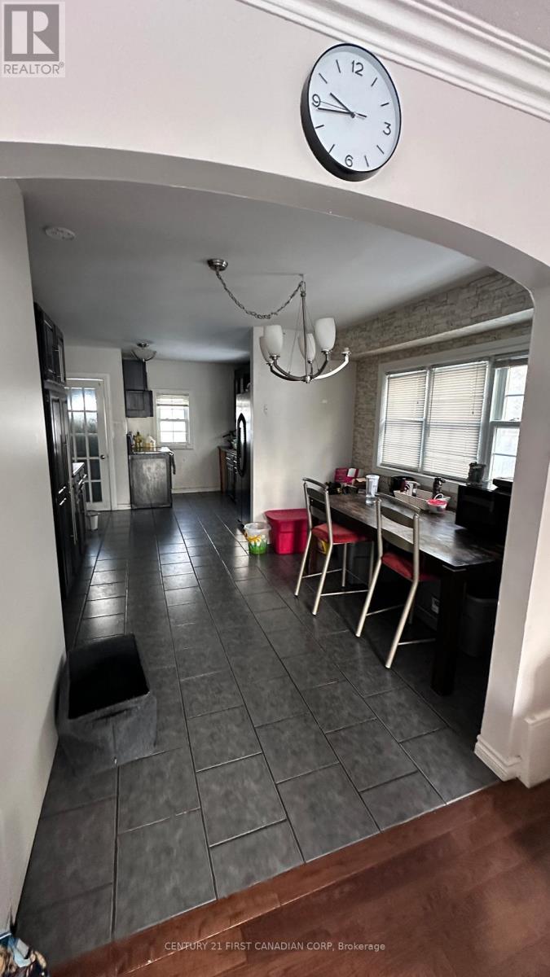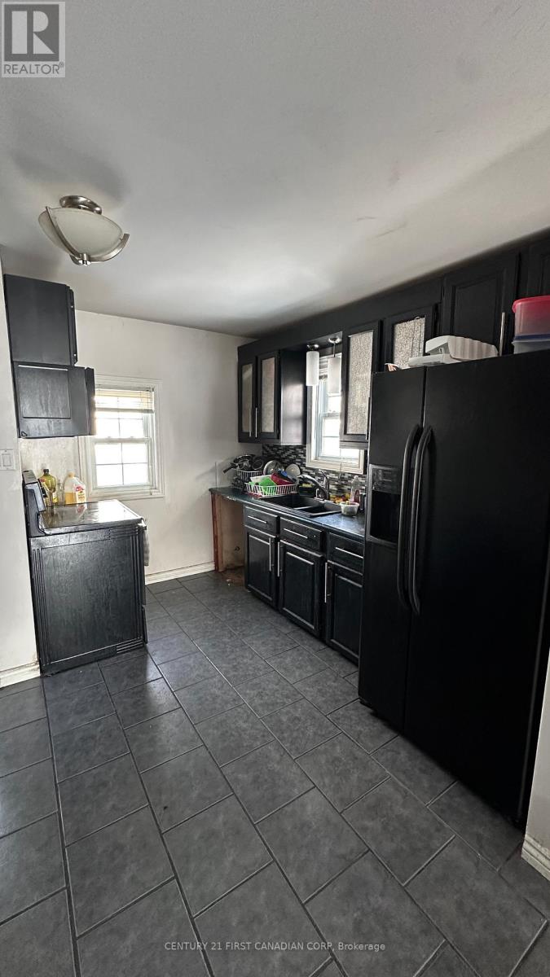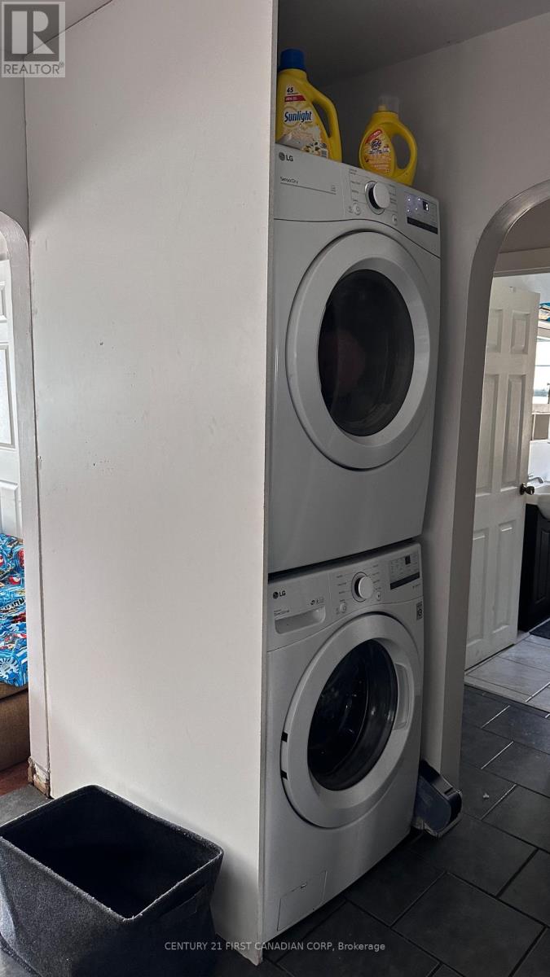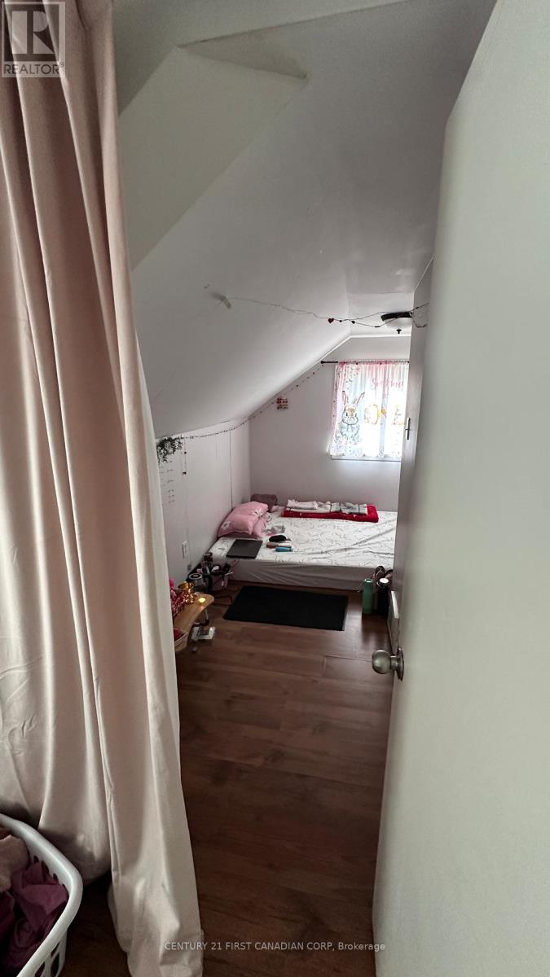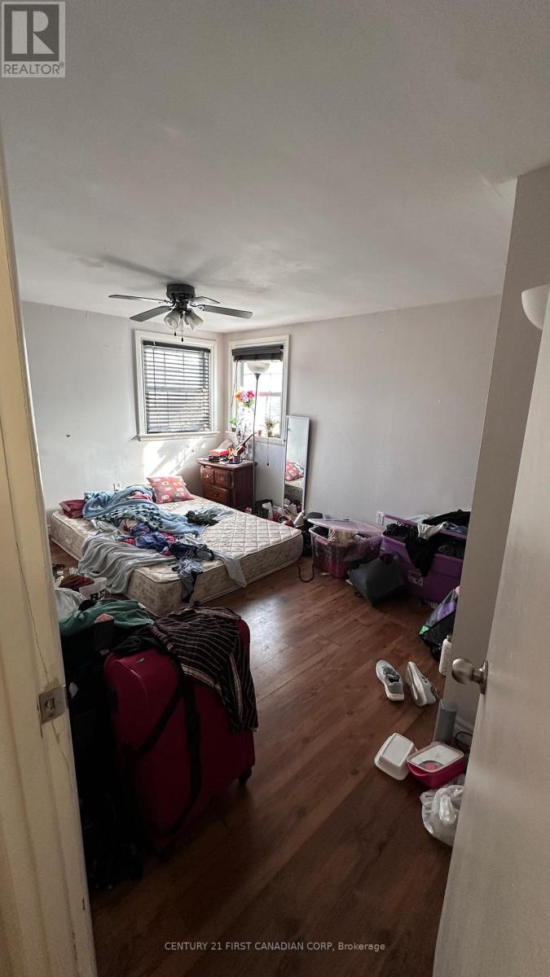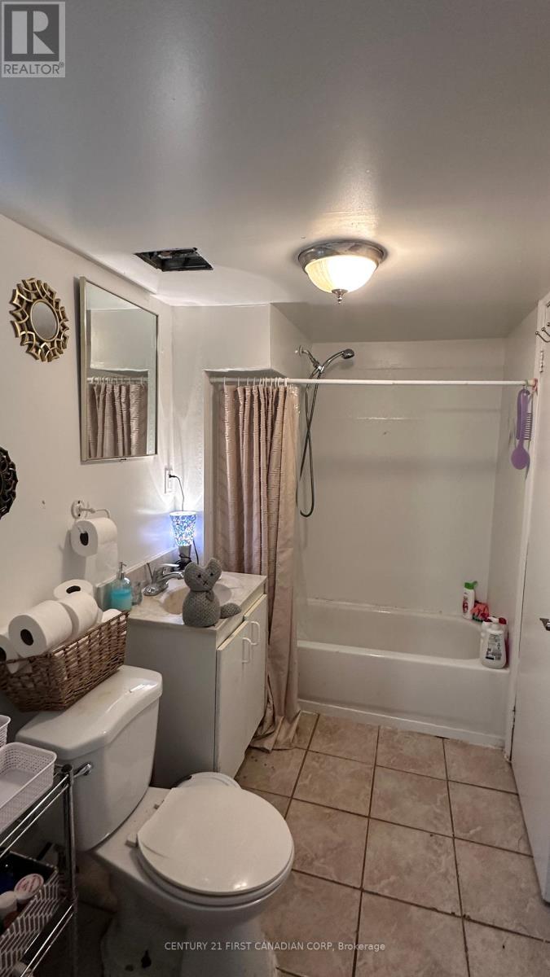7 Bedroom
3 Bathroom
1500 - 2000 sqft
Central Air Conditioning
Forced Air
$539,000
This versatile 1.5-storey home offers 7 bedrooms and 3 full bathrooms, ideal for large families, multi-generational living, or savvy investors. Just a 5-minute walk to Victoria Hospital and a quick drive to Highway 401, this well-located property is also on a major bus route with direct access to Western University and Fanshawe College, perfect for students, professionals, and commuters alike. The finished basement includes a private entrance, full kitchen, 4-piece bathroom, family room, and two additional rooms, creating a self-contained in-law suite or rental unit with excellent income potential. The upper level currently generates $2,400/month, while the lower unit rents for $1,450/month, bringing the total to $3,850/month. The single-car detached garage has previously been rented for $100/month, offering even more earning potential. Additional features include a private driveway, a beautifully treed backyard perfect for relaxing or entertaining, and proximity to schools, shopping, parks, and public transit. Don't miss this opportunity to own a spacious, income-generating property in one of London's convenient and high-demand areas. (id:59646)
Property Details
|
MLS® Number
|
X12174569 |
|
Property Type
|
Single Family |
|
Community Name
|
South H |
|
Equipment Type
|
Water Heater |
|
Features
|
Carpet Free, In-law Suite |
|
Parking Space Total
|
5 |
|
Rental Equipment Type
|
Water Heater |
Building
|
Bathroom Total
|
3 |
|
Bedrooms Above Ground
|
6 |
|
Bedrooms Below Ground
|
1 |
|
Bedrooms Total
|
7 |
|
Age
|
51 To 99 Years |
|
Basement Features
|
Apartment In Basement, Separate Entrance |
|
Basement Type
|
N/a |
|
Construction Style Attachment
|
Detached |
|
Cooling Type
|
Central Air Conditioning |
|
Exterior Finish
|
Vinyl Siding, Brick |
|
Foundation Type
|
Concrete |
|
Heating Fuel
|
Natural Gas |
|
Heating Type
|
Forced Air |
|
Stories Total
|
2 |
|
Size Interior
|
1500 - 2000 Sqft |
|
Type
|
House |
|
Utility Water
|
Municipal Water |
Parking
Land
|
Acreage
|
No |
|
Sewer
|
Sanitary Sewer |
|
Size Depth
|
127 Ft |
|
Size Frontage
|
40 Ft |
|
Size Irregular
|
40 X 127 Ft |
|
Size Total Text
|
40 X 127 Ft|under 1/2 Acre |
|
Zoning Description
|
R3-2 |
Rooms
| Level |
Type |
Length |
Width |
Dimensions |
|
Second Level |
Bedroom |
3.81 m |
3.04 m |
3.81 m x 3.04 m |
|
Second Level |
Bedroom |
3.35 m |
2.94 m |
3.35 m x 2.94 m |
|
Second Level |
Bedroom |
2.99 m |
2.74 m |
2.99 m x 2.74 m |
|
Lower Level |
Bedroom |
3.2 m |
2.87 m |
3.2 m x 2.87 m |
|
Lower Level |
Family Room |
4.69 m |
3.96 m |
4.69 m x 3.96 m |
|
Lower Level |
Kitchen |
5.25 m |
3.25 m |
5.25 m x 3.25 m |
|
Main Level |
Kitchen |
3.35 m |
3.35 m |
3.35 m x 3.35 m |
|
Main Level |
Living Room |
4.77 m |
3.35 m |
4.77 m x 3.35 m |
|
Main Level |
Dining Room |
3.65 m |
3.04 m |
3.65 m x 3.04 m |
|
Main Level |
Bedroom |
3.3 m |
3.14 m |
3.3 m x 3.14 m |
|
Main Level |
Bedroom |
3.65 m |
2.43 m |
3.65 m x 2.43 m |
https://www.realtor.ca/real-estate/28369483/258-wellington-road-london-south-south-h-south-h



