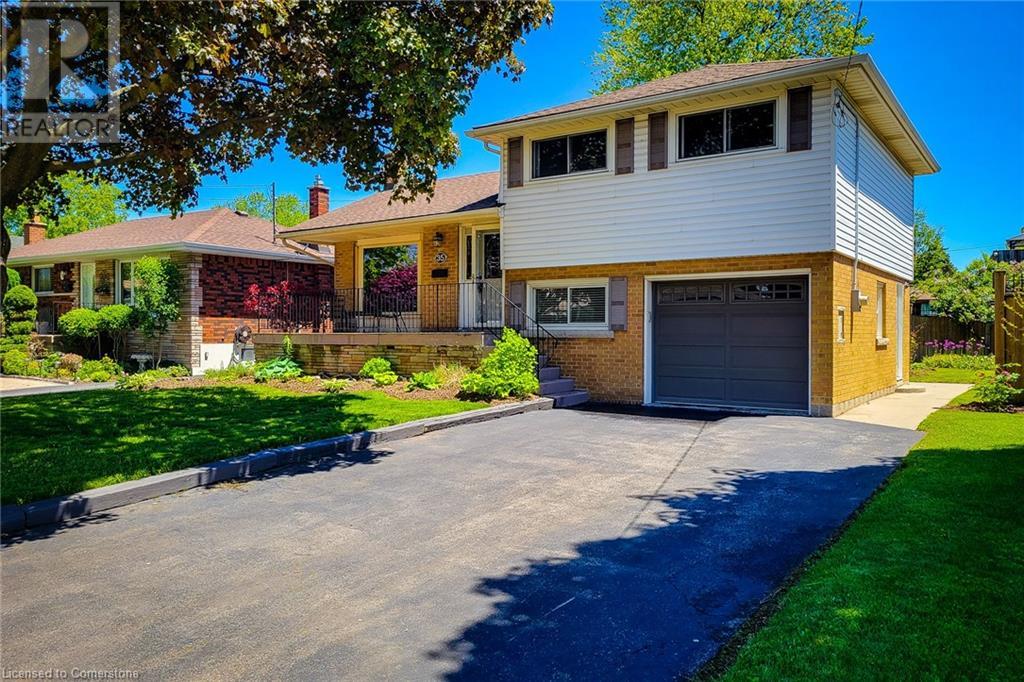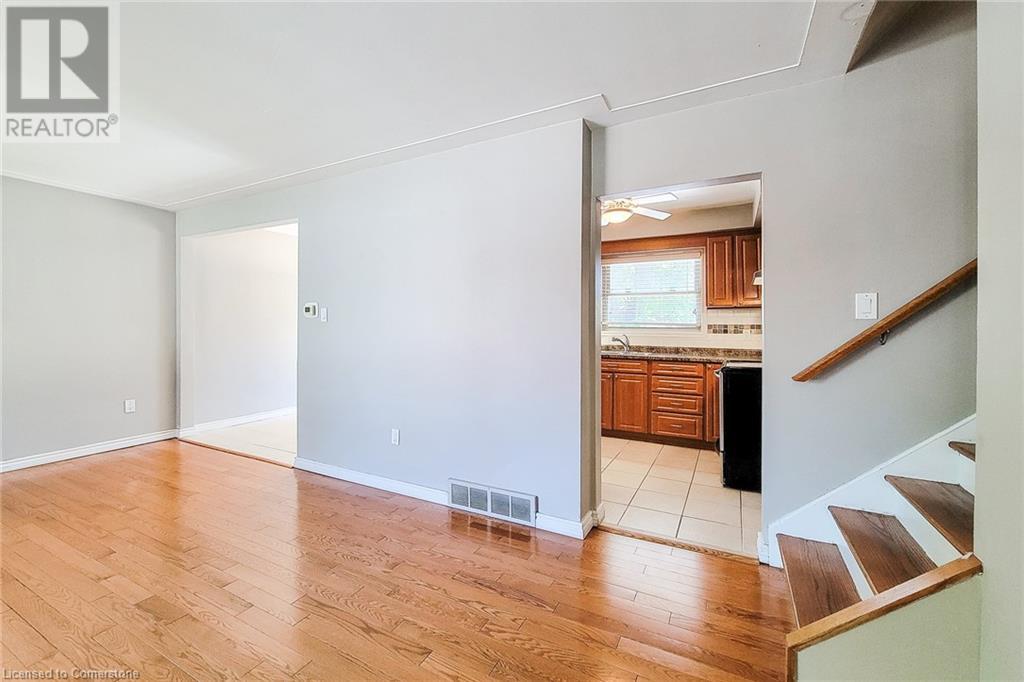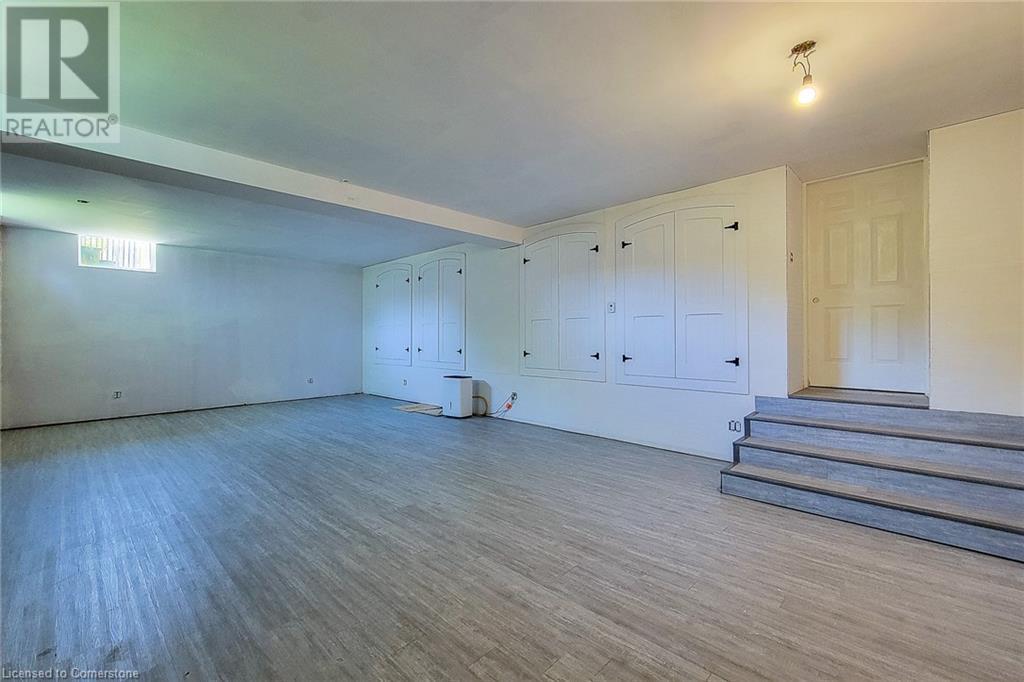35 Cloke Court Hamilton, Ontario L8T 1N4
$749,988
This 3 bedroom 2 bath 5 level side split is in a quiet neighbourhood. Perfect for families looking for space, comfort and tranquility. This type of home offers a unique layout that provides plenty of room for everyone while still feeling connected. There is the in law suite, sperate entrance, eat in kitchen & rec room with heated floors that you literally can dance in!! Enjoy the 33 x 18 deck overlooking your lovely gardens while having your morning coffee. Offers June 2/25 6 PM. (id:59646)
Open House
This property has open houses!
2:00 pm
Ends at:4:00 pm
Great neighbourhood and neighbours! Very nice 3 bedroom 2 bath home with in law suite. Huge concrete deck overlooking lovely gardens. A rec room you could dance in! Come see me on Sunday!
Property Details
| MLS® Number | 40733834 |
| Property Type | Single Family |
| Neigbourhood | Sunninghill |
| Amenities Near By | Airport, Hospital, Park, Place Of Worship, Playground, Public Transit, Schools, Shopping |
| Communication Type | Fiber |
| Community Features | Quiet Area, School Bus |
| Equipment Type | Water Heater |
| Features | Ravine, Conservation/green Belt, Paved Driveway, Sump Pump, In-law Suite |
| Parking Space Total | 4 |
| Rental Equipment Type | Water Heater |
| Structure | Shed |
Building
| Bathroom Total | 2 |
| Bedrooms Above Ground | 3 |
| Bedrooms Total | 3 |
| Appliances | Dishwasher, Dryer, Microwave, Refrigerator, Washer, Range - Gas, Window Coverings |
| Basement Development | Finished |
| Basement Type | Full (finished) |
| Constructed Date | 1959 |
| Construction Style Attachment | Detached |
| Cooling Type | Central Air Conditioning |
| Exterior Finish | Aluminum Siding, Brick, Metal, Vinyl Siding |
| Fire Protection | Smoke Detectors |
| Fixture | Ceiling Fans |
| Foundation Type | Block |
| Heating Fuel | Natural Gas |
| Heating Type | Forced Air |
| Size Interior | 1280 Sqft |
| Type | House |
| Utility Water | Municipal Water |
Parking
| Attached Garage |
Land
| Access Type | Road Access, Highway Access |
| Acreage | No |
| Land Amenities | Airport, Hospital, Park, Place Of Worship, Playground, Public Transit, Schools, Shopping |
| Sewer | Municipal Sewage System |
| Size Depth | 96 Ft |
| Size Frontage | 56 Ft |
| Size Total Text | Under 1/2 Acre |
| Zoning Description | R1 |
Rooms
| Level | Type | Length | Width | Dimensions |
|---|---|---|---|---|
| Second Level | Living Room | 15'0'' x 11'5'' | ||
| Second Level | Eat In Kitchen | 17'2'' x 9'0'' | ||
| Third Level | 4pc Bathroom | Measurements not available | ||
| Third Level | Primary Bedroom | 13'0'' x 9'9'' | ||
| Third Level | Bedroom | 10'6'' x 9'0'' | ||
| Third Level | Bedroom | 10'0'' x 9'9'' | ||
| Basement | Recreation Room | 31'0'' x 16'8'' | ||
| Lower Level | Eat In Kitchen | 18'11'' x 11'9'' | ||
| Lower Level | Utility Room | Measurements not available | ||
| Lower Level | Office | 9'0'' x 10'0'' | ||
| Main Level | Den | 11'7'' x 7'9'' | ||
| Main Level | Laundry Room | Measurements not available | ||
| Main Level | 3pc Bathroom | Measurements not available |
Utilities
| Cable | Available |
| Electricity | Available |
| Natural Gas | Available |
| Telephone | Available |
https://www.realtor.ca/real-estate/28369174/35-cloke-court-hamilton
Interested?
Contact us for more information












































