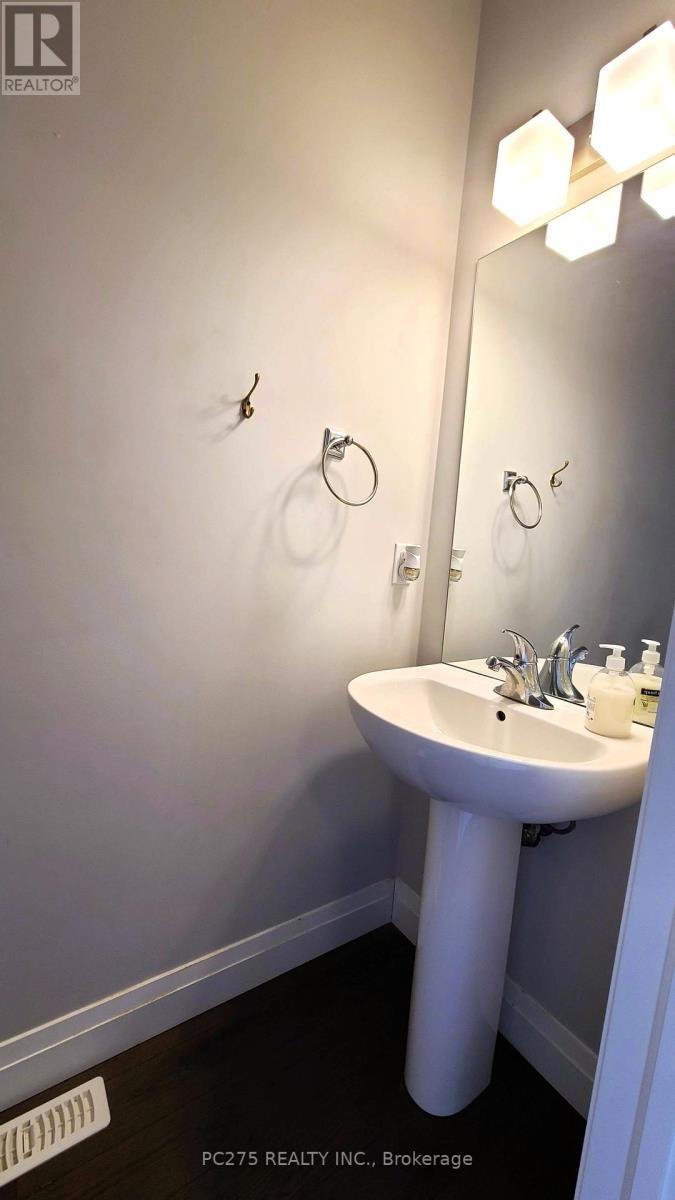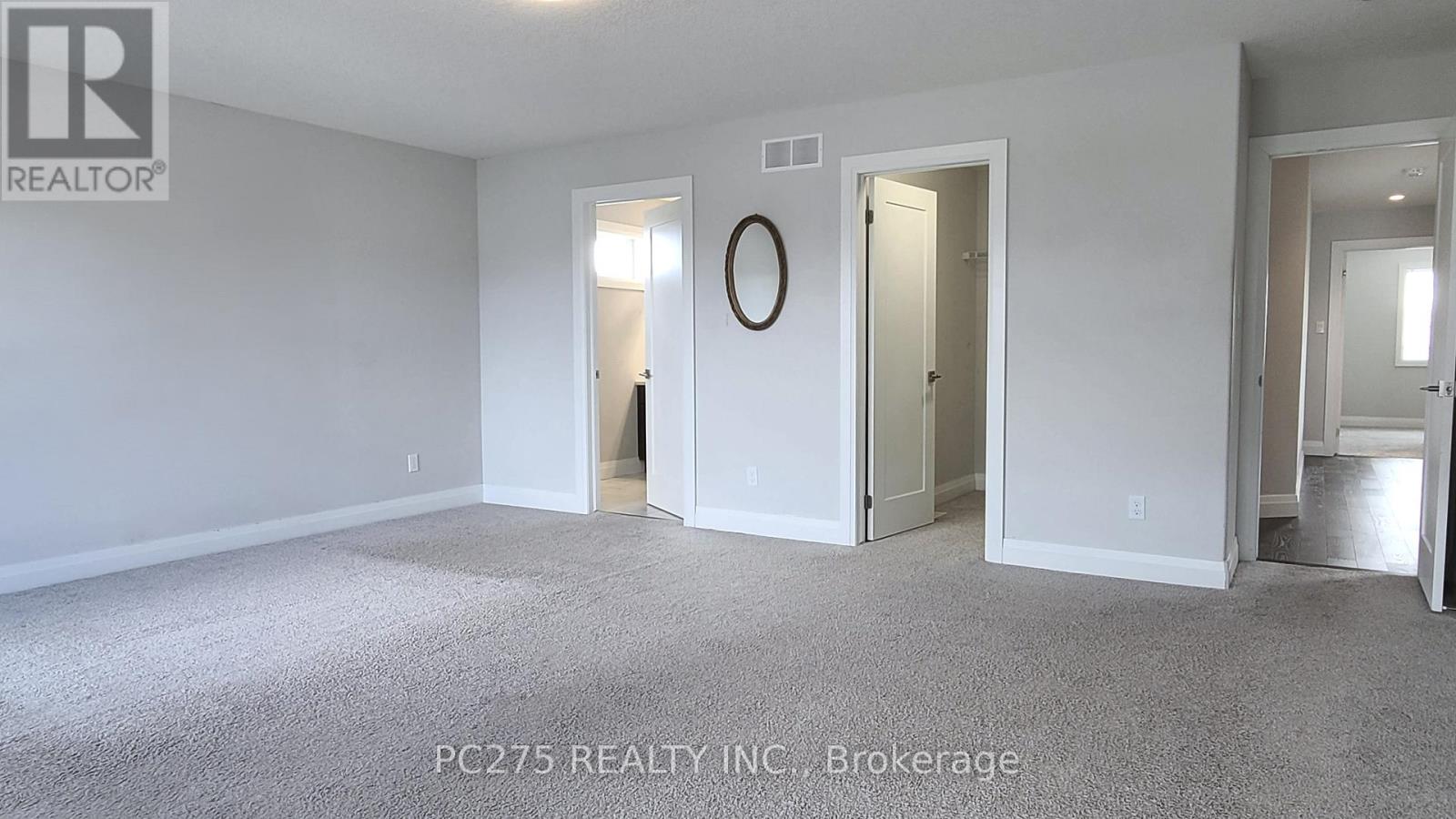4 Bedroom
3 Bathroom
2500 - 3000 sqft
Fireplace
Central Air Conditioning
Forced Air
$849,900
Only a few years old, this newer home is now offered for both sale or lease! Well located near great schools, shopping, public transit, and more, this well crafted home is the perfect fit you've been looking for. Featuring granite counters, tile and high quality laminate wood floors throughout, 2 decks, a sizeable yard, beautiful kitchen and bathrooms, gas fireplace, and a 2 car garage, there's very little to be left wanting! Be sure to book your showing today before it is either sold or leased! (id:59646)
Property Details
|
MLS® Number
|
X12174426 |
|
Property Type
|
Single Family |
|
Community Name
|
North I |
|
Amenities Near By
|
Park, Public Transit, Schools |
|
Equipment Type
|
Water Heater - Gas |
|
Features
|
Sloping, Sump Pump |
|
Parking Space Total
|
4 |
|
Rental Equipment Type
|
Water Heater - Gas |
|
Structure
|
Deck |
|
View Type
|
City View |
Building
|
Bathroom Total
|
3 |
|
Bedrooms Above Ground
|
4 |
|
Bedrooms Total
|
4 |
|
Age
|
0 To 5 Years |
|
Amenities
|
Fireplace(s) |
|
Appliances
|
Dishwasher, Dryer, Stove, Washer, Refrigerator |
|
Basement Development
|
Unfinished |
|
Basement Type
|
Full (unfinished) |
|
Construction Style Attachment
|
Detached |
|
Cooling Type
|
Central Air Conditioning |
|
Exterior Finish
|
Brick, Vinyl Siding |
|
Fire Protection
|
Smoke Detectors |
|
Fireplace Present
|
Yes |
|
Fireplace Total
|
1 |
|
Foundation Type
|
Poured Concrete |
|
Half Bath Total
|
1 |
|
Heating Fuel
|
Natural Gas |
|
Heating Type
|
Forced Air |
|
Stories Total
|
2 |
|
Size Interior
|
2500 - 3000 Sqft |
|
Type
|
House |
|
Utility Water
|
Municipal Water |
Parking
Land
|
Acreage
|
No |
|
Fence Type
|
Fenced Yard |
|
Land Amenities
|
Park, Public Transit, Schools |
|
Sewer
|
Sanitary Sewer |
|
Size Depth
|
197 Ft ,1 In |
|
Size Frontage
|
36 Ft ,3 In |
|
Size Irregular
|
36.3 X 197.1 Ft |
|
Size Total Text
|
36.3 X 197.1 Ft|under 1/2 Acre |
|
Zoning Description
|
R1 |
Rooms
| Level |
Type |
Length |
Width |
Dimensions |
|
Second Level |
Primary Bedroom |
5.61 m |
4.75 m |
5.61 m x 4.75 m |
|
Second Level |
Bedroom 2 |
3.25 m |
3.86 m |
3.25 m x 3.86 m |
|
Second Level |
Bedroom 3 |
3.25 m |
4.19 m |
3.25 m x 4.19 m |
|
Second Level |
Bedroom 4 |
4.11 m |
2.9 m |
4.11 m x 2.9 m |
|
Main Level |
Foyer |
5.56 m |
2.59 m |
5.56 m x 2.59 m |
|
Main Level |
Kitchen |
6.3 m |
3.2 m |
6.3 m x 3.2 m |
|
Main Level |
Living Room |
4.57 m |
4.57 m |
4.57 m x 4.57 m |
|
Main Level |
Dining Room |
3.66 m |
4.57 m |
3.66 m x 4.57 m |
|
Main Level |
Laundry Room |
4.57 m |
2.13 m |
4.57 m x 2.13 m |
Utilities
|
Cable
|
Installed |
|
Sewer
|
Installed |
https://www.realtor.ca/real-estate/28368676/1244-sandbar-street-london-north-north-i-north-i
























