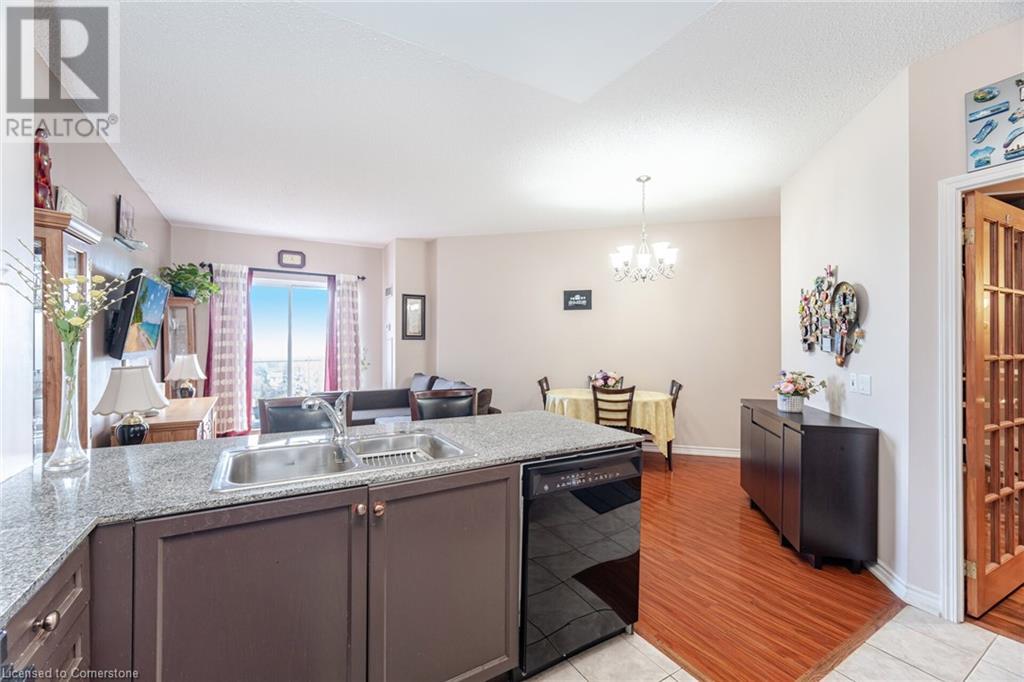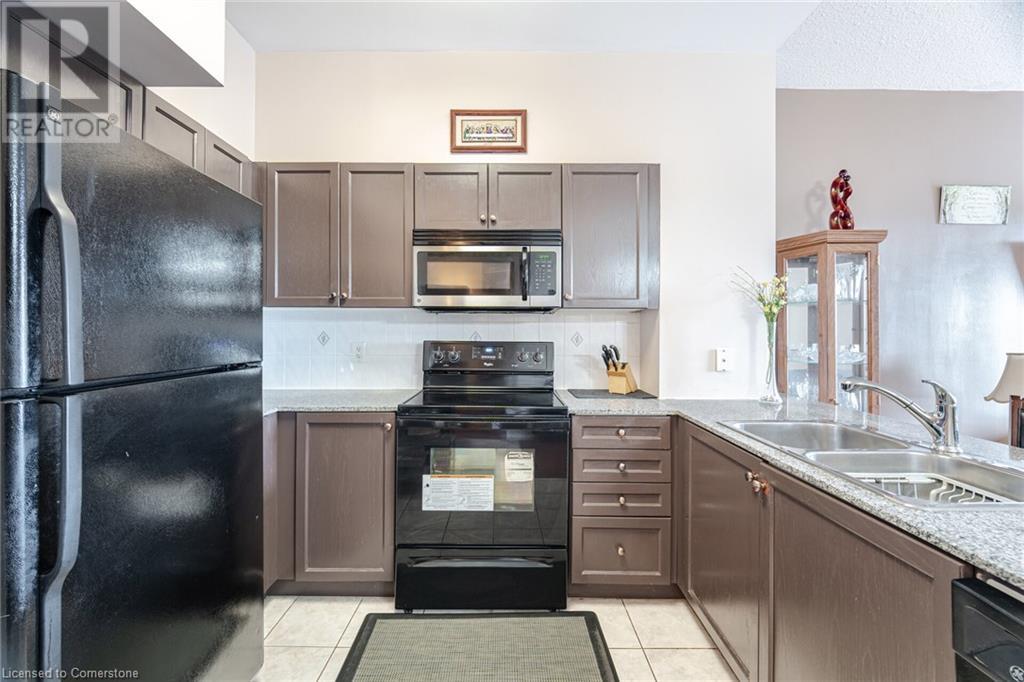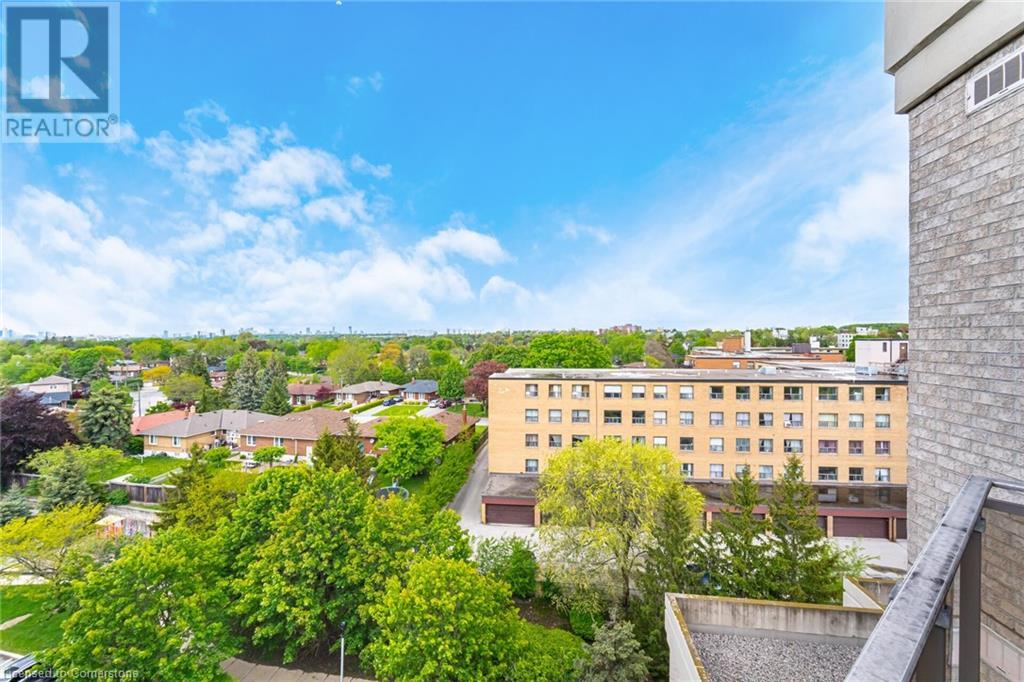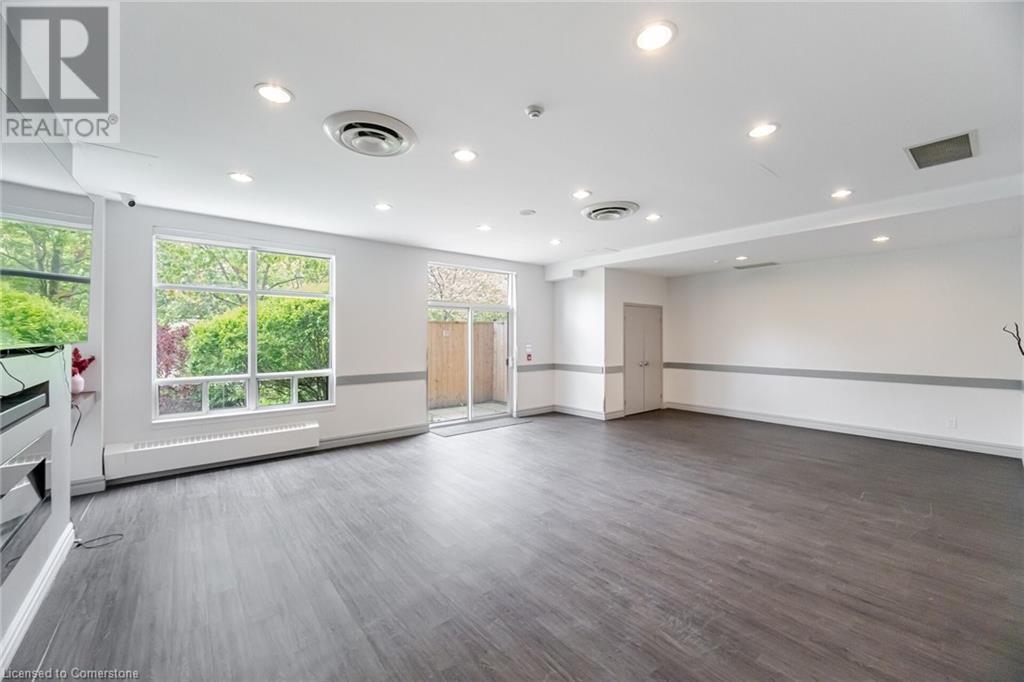1730 Eglinton Avenue E Unit# Ph3 Toronto, Ontario M4A 2X9
$549,000Maintenance, Insurance, Heat, Electricity, Landscaping, Water, Parking
$898.48 Monthly
Maintenance, Insurance, Heat, Electricity, Landscaping, Water, Parking
$898.48 MonthlyStunning Penthouse Living in the Heart of the City! Welcome to PH#3 at 1730 Eglinton Ave E a rare, spacious top-floor gem offering panoramic city views, sun-drenched interiors, and a layout designed for modern living. This spacious 852-square-feet, 1-bed plus den (which can convert into a second bedroom) condo features an open-concept kitchen with breakfast bar,generous primary suite with walk-in closet and a private balcony perfect for relaxing or entertaining. This chic and immaculately maintained unit with a flowing layout and 9-footceilings is just what you are looking for. Located in one of Torontos fastest-growing pockets,this property stands to benefit enormously from the upcoming Eglinton Crosstown LRT, set to dramatically enhance connectivity and boost long-term property value a true investors dream and commuters delight!The building offers exceptional amenities including a fully-equipped fitness centre, tennis court, outdoor pool, sauna, party/meeting room, games room, guest suites and 24-hrconcierge/security. Enjoy underground parking, visitor parking (both surface and underground),and beautifully maintained grounds. Minutes to Don Mills, DVP, Costco, Shops at Don Mills, an eclectic mix of shopping malls, super-centres, shops & more. Whether you're a first-time buyer, downsizer or savvy investor, this penthouse is a smart move in a high-potential neighbourhood. Dont miss your chance to own in a community poised for growth! (id:59646)
Property Details
| MLS® Number | 40733681 |
| Property Type | Single Family |
| Neigbourhood | North York |
| Amenities Near By | Park, Public Transit, Schools |
| Equipment Type | None |
| Features | Balcony |
| Parking Space Total | 1 |
| Rental Equipment Type | None |
| Structure | Tennis Court |
| View Type | City View |
Building
| Bathroom Total | 1 |
| Bedrooms Above Ground | 1 |
| Bedrooms Below Ground | 1 |
| Bedrooms Total | 2 |
| Amenities | Exercise Centre, Guest Suite, Party Room |
| Appliances | Dishwasher, Dryer, Microwave, Refrigerator, Stove, Washer, Hood Fan |
| Basement Type | None |
| Constructed Date | 2005 |
| Construction Style Attachment | Attached |
| Cooling Type | Central Air Conditioning |
| Exterior Finish | Brick, Concrete |
| Foundation Type | Poured Concrete |
| Heating Type | Forced Air |
| Stories Total | 1 |
| Size Interior | 852 Sqft |
| Type | Apartment |
| Utility Water | Municipal Water |
Parking
| Underground | |
| Visitor Parking |
Land
| Access Type | Highway Nearby |
| Acreage | No |
| Land Amenities | Park, Public Transit, Schools |
| Sewer | Municipal Sewage System |
| Size Total Text | Unknown |
| Zoning Description | Ra |
Rooms
| Level | Type | Length | Width | Dimensions |
|---|---|---|---|---|
| Main Level | 4pc Bathroom | Measurements not available | ||
| Main Level | Primary Bedroom | 13'10'' x 10'0'' | ||
| Main Level | Den | 12'3'' x 10'9'' | ||
| Main Level | Kitchen | 10'0'' x 8'0'' | ||
| Main Level | Living Room/dining Room | 15'0'' x 10'0'' |
https://www.realtor.ca/real-estate/28368310/1730-eglinton-avenue-e-unit-ph3-toronto
Interested?
Contact us for more information















































