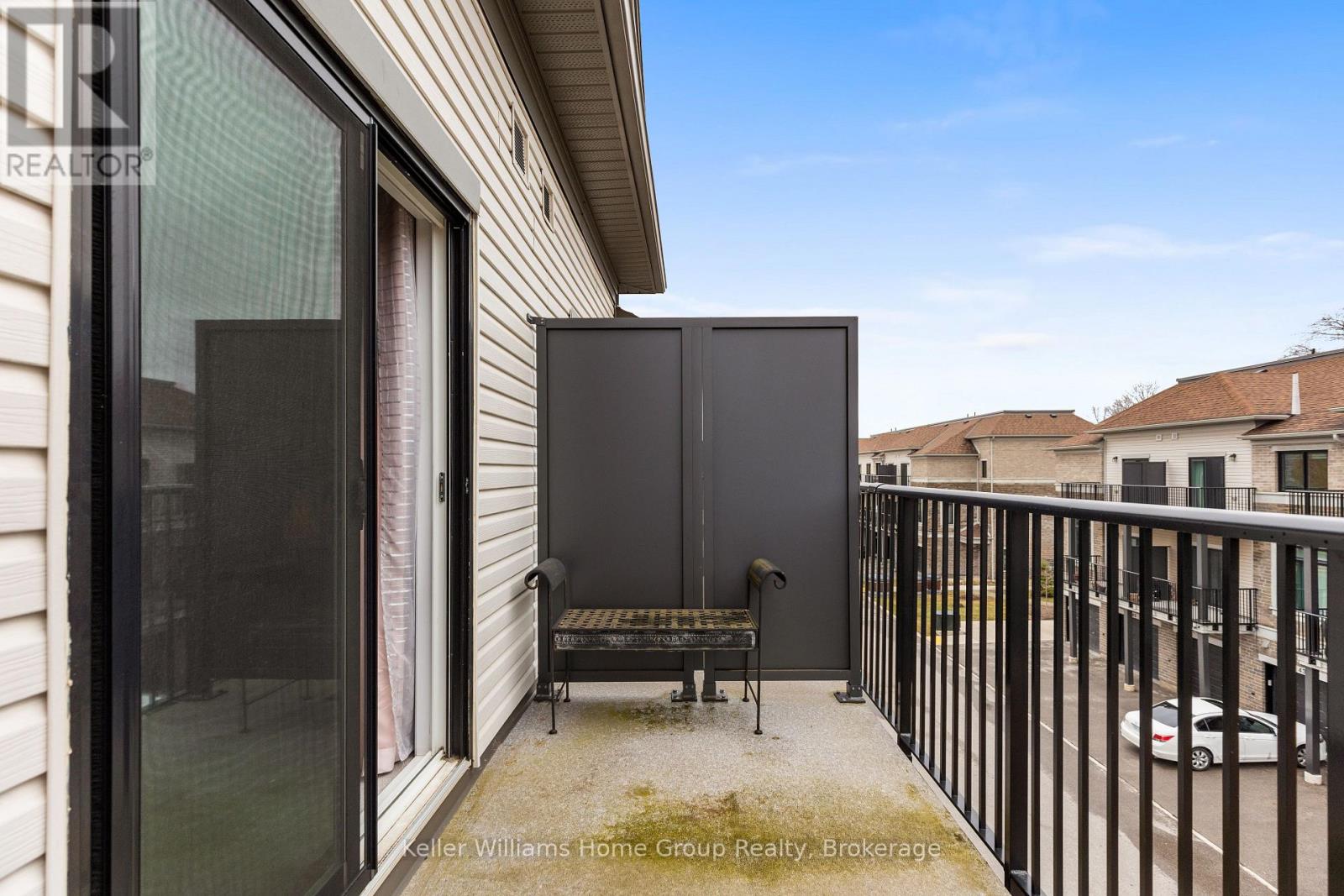2 Bedroom
3 Bathroom
1800 - 1999 sqft
Central Air Conditioning
Forced Air
$2,600 Monthly
Full 4 Storey Executive Townhome with 2 Bedrooms, 2.5 Bathrooms, 1800 Sq Ft of living space, available for rent July 1st. Features 2 balconies that overlook a conservation area and a private rooftop terrace. Open concept, spacious layout, great for working professionals with a top floor home office loft. Direct garage entrance, 2 parking spots total, 9 foot ceilings, Located in West End Guelph near Costco No smoking, utilities not included, 1 yr lease (id:59646)
Property Details
|
MLS® Number
|
X12174061 |
|
Property Type
|
Single Family |
|
Community Name
|
Rural Guelph/Eramosa West |
|
Community Features
|
Pet Restrictions |
|
Features
|
Balcony, In Suite Laundry |
|
Parking Space Total
|
2 |
Building
|
Bathroom Total
|
3 |
|
Bedrooms Above Ground
|
2 |
|
Bedrooms Total
|
2 |
|
Appliances
|
Dishwasher, Dryer, Stove, Washer, Refrigerator |
|
Cooling Type
|
Central Air Conditioning |
|
Exterior Finish
|
Brick |
|
Half Bath Total
|
1 |
|
Heating Fuel
|
Natural Gas |
|
Heating Type
|
Forced Air |
|
Size Interior
|
1800 - 1999 Sqft |
|
Type
|
Row / Townhouse |
Parking
Land
Rooms
| Level |
Type |
Length |
Width |
Dimensions |
|
Second Level |
Living Room |
3.64 m |
3.85 m |
3.64 m x 3.85 m |
|
Second Level |
Dining Room |
2.89 m |
3.85 m |
2.89 m x 3.85 m |
|
Second Level |
Kitchen |
4.89 m |
2.6 m |
4.89 m x 2.6 m |
|
Second Level |
Eating Area |
3.43 m |
3.08 m |
3.43 m x 3.08 m |
|
Second Level |
Bathroom |
|
|
Measurements not available |
|
Third Level |
Bathroom |
|
|
Measurements not available |
|
Third Level |
Primary Bedroom |
3.8 m |
3.91 m |
3.8 m x 3.91 m |
|
Third Level |
Other |
2.44 m |
1.92 m |
2.44 m x 1.92 m |
|
Third Level |
Bathroom |
|
|
Measurements not available |
|
Third Level |
Bedroom |
3.76 m |
4.15 m |
3.76 m x 4.15 m |
|
Main Level |
Other |
3.15 m |
4.13 m |
3.15 m x 4.13 m |
|
Upper Level |
Sitting Room |
6.25 m |
4.78 m |
6.25 m x 4.78 m |
https://www.realtor.ca/real-estate/28368320/35-107-westra-drive-guelpheramosa-rural-guelpheramosa-west































