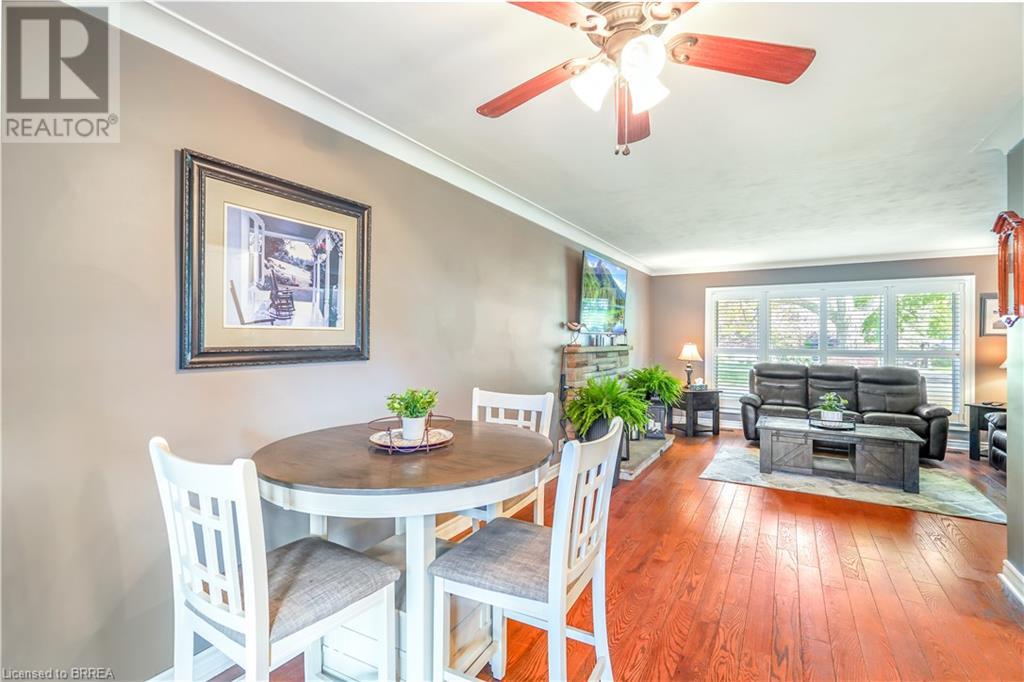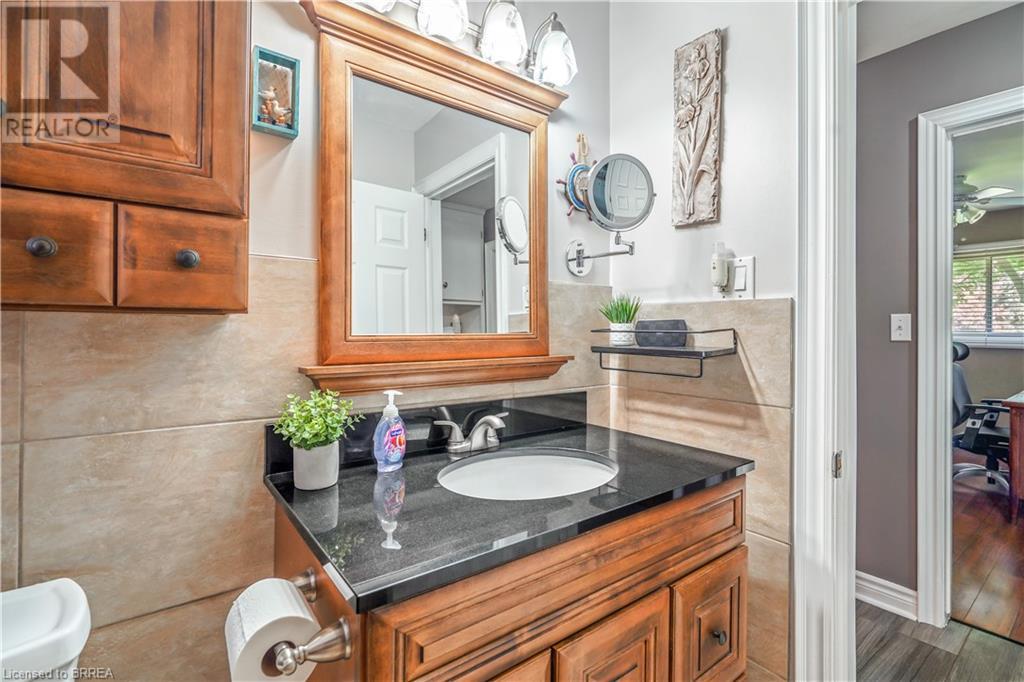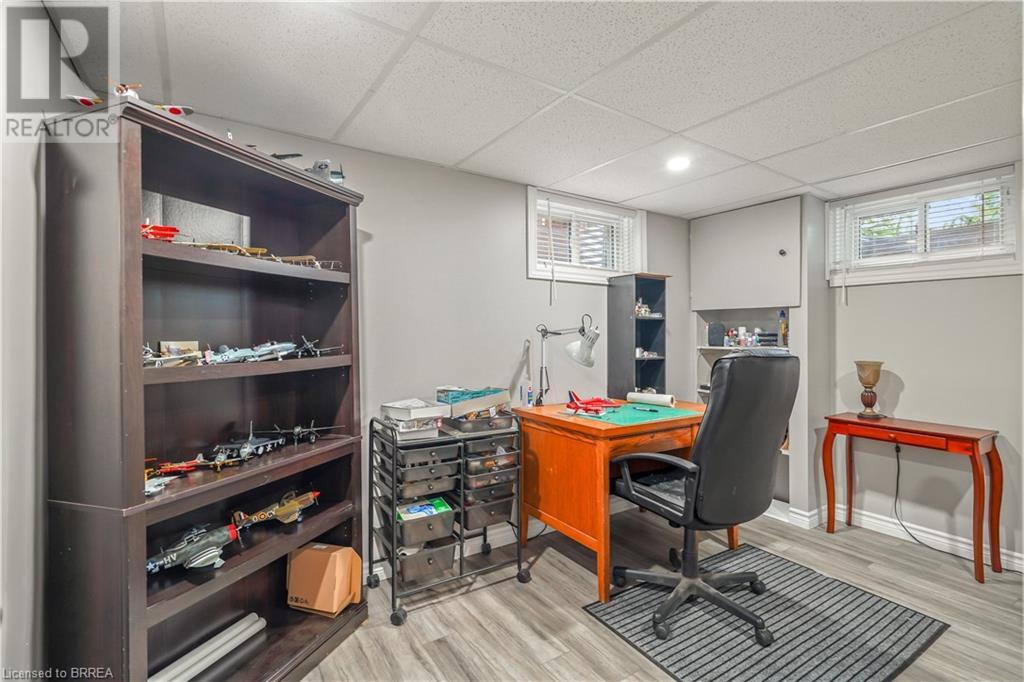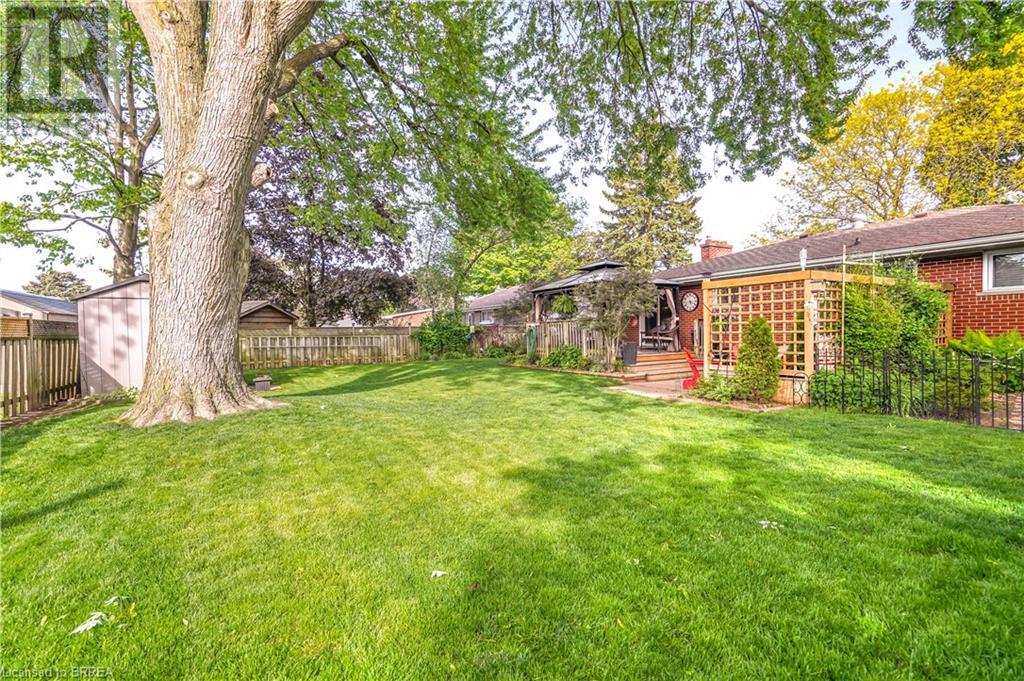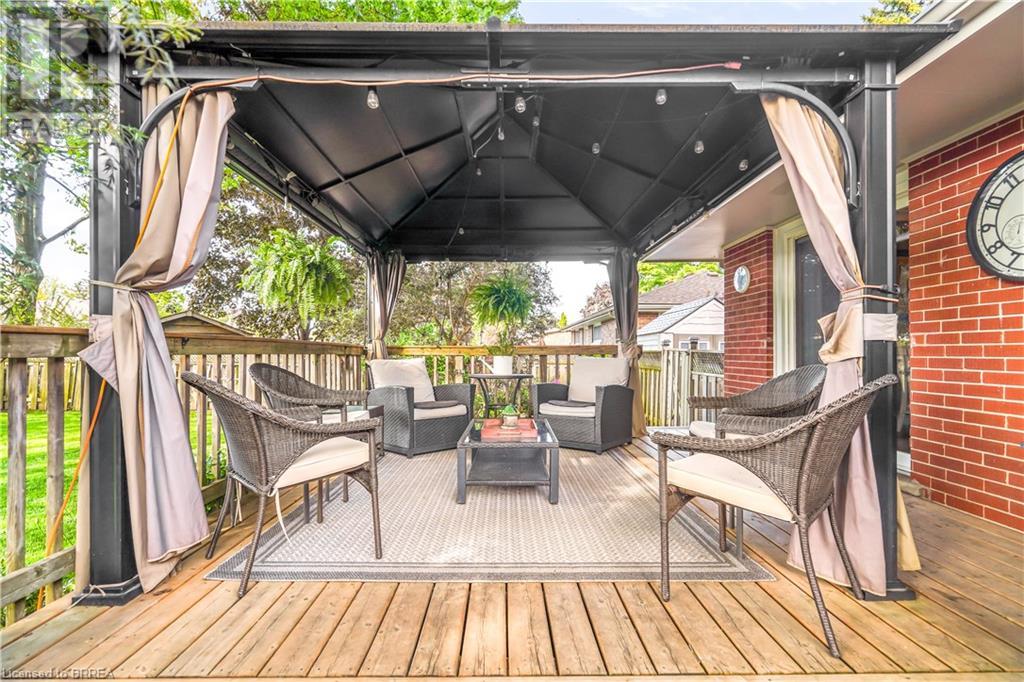16 Redwood Road Brantford, Ontario N3R 3M1
$729,000
A Beautiful Brick Bungalow in Greenbrier! This beautifully maintained brick bungalow is tucked away on a quiet, tree-lined street in the desirable Greenbrier neighbourhood sitting on a 0.19 of an acre lot with lush landscaping and featuring a spacious living room for entertaining with hardwood flooring and California shutters, and the open concept layout flows effortlessly into the updated kitchen that has tile backsplash and an island breakfast bar, and a dining area with patio doors that lead out to the deck and gazebo in the private backyard, generous-sized bedrooms, and an immaculate 4pc. bathroom with a tiled shower and a granite countertop on the vanity complete the main level. Let’s head downstairs where you’ll find a cozy recreation room where you can have family movie night with pot lighting and modern flooring, a pristine 4pc. bathroom, a workshop area, and plenty of storage space. The big backyard is perfect for entertaining with a gazebo on the deck and a stone patio amongst the vibrant gardens that creates a peaceful retreat under the canopy of mature trees. Updates include a new furnace and new central air in 2021, basement renovations in 2022, new vinyl windows in 2012, new gazebo in 2019, kitchen upgrade in 2017, bathroom upgrade in 2017, new stone patio in 2020, and more. Pride of ownership shines in this stunning home that’s close to parks, schools, shopping restaurants and quick access to both highway 24 and highway 403. Book a viewing for this lovely home! (id:59646)
Open House
This property has open houses!
2:00 pm
Ends at:4:00 pm
HOSTED BY: LIAM HICKS
Property Details
| MLS® Number | 40732584 |
| Property Type | Single Family |
| Neigbourhood | Tranquility |
| Amenities Near By | Park, Place Of Worship, Public Transit, Schools, Shopping |
| Community Features | Quiet Area |
| Equipment Type | Water Heater |
| Features | Southern Exposure, Paved Driveway, Gazebo |
| Parking Space Total | 4 |
| Rental Equipment Type | Water Heater |
| Structure | Shed, Porch |
Building
| Bathroom Total | 2 |
| Bedrooms Above Ground | 3 |
| Bedrooms Below Ground | 2 |
| Bedrooms Total | 5 |
| Appliances | Dishwasher, Dryer, Microwave, Refrigerator, Stove, Washer, Window Coverings |
| Architectural Style | Bungalow |
| Basement Development | Finished |
| Basement Type | Full (finished) |
| Construction Style Attachment | Detached |
| Cooling Type | Central Air Conditioning |
| Exterior Finish | Brick |
| Fireplace Fuel | Wood |
| Fireplace Present | Yes |
| Fireplace Total | 1 |
| Fireplace Type | Other - See Remarks |
| Foundation Type | Poured Concrete |
| Heating Fuel | Natural Gas |
| Heating Type | Forced Air |
| Stories Total | 1 |
| Size Interior | 1247 Sqft |
| Type | House |
| Utility Water | Municipal Water |
Land
| Access Type | Highway Access |
| Acreage | No |
| Fence Type | Fence |
| Land Amenities | Park, Place Of Worship, Public Transit, Schools, Shopping |
| Sewer | Municipal Sewage System |
| Size Depth | 112 Ft |
| Size Frontage | 70 Ft |
| Size Irregular | 0.19 |
| Size Total | 0.19 Ac|under 1/2 Acre |
| Size Total Text | 0.19 Ac|under 1/2 Acre |
| Zoning Description | R1a |
Rooms
| Level | Type | Length | Width | Dimensions |
|---|---|---|---|---|
| Basement | Utility Room | 16'1'' x 13'9'' | ||
| Basement | Laundry Room | 8'0'' x 5'7'' | ||
| Basement | 3pc Bathroom | 8'6'' x 5'4'' | ||
| Basement | Bedroom | 12'4'' x 9'9'' | ||
| Basement | Bedroom | 12'5'' x 11'7'' | ||
| Basement | Recreation Room | 23'7'' x 13'3'' | ||
| Main Level | 4pc Bathroom | 8'9'' x 4'9'' | ||
| Main Level | Bedroom | 13'2'' x 8'4'' | ||
| Main Level | Bedroom | 10'5'' x 9'0'' | ||
| Main Level | Bedroom | 13'3'' x 10'4'' | ||
| Main Level | Kitchen | 13'1'' x 18'5'' | ||
| Main Level | Dining Room | 13'4'' x 9'7'' | ||
| Main Level | Living Room | 14'1'' x 13'1'' | ||
| Main Level | Foyer | 10'4'' x 3'6'' |
https://www.realtor.ca/real-estate/28366505/16-redwood-road-brantford
Interested?
Contact us for more information











