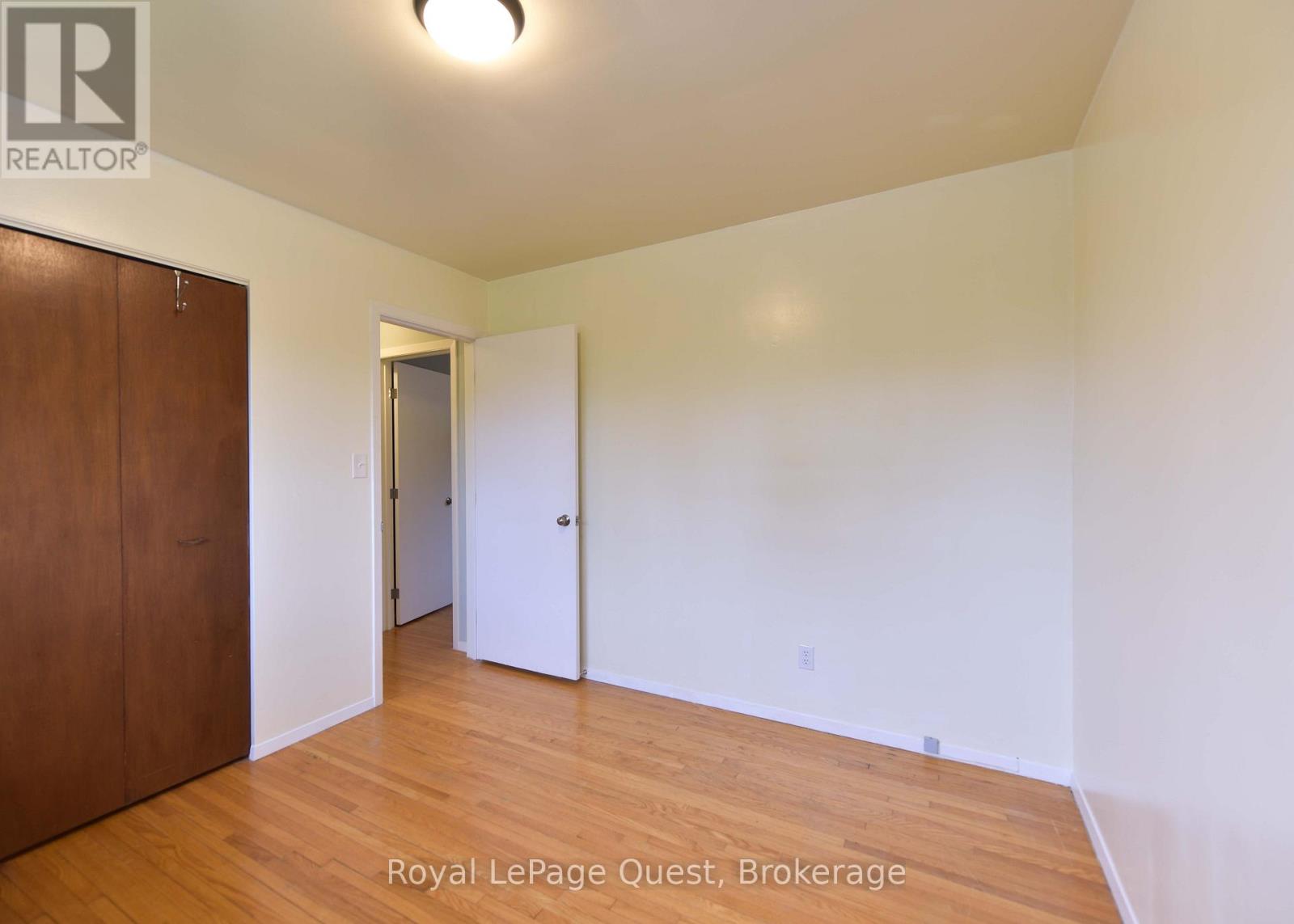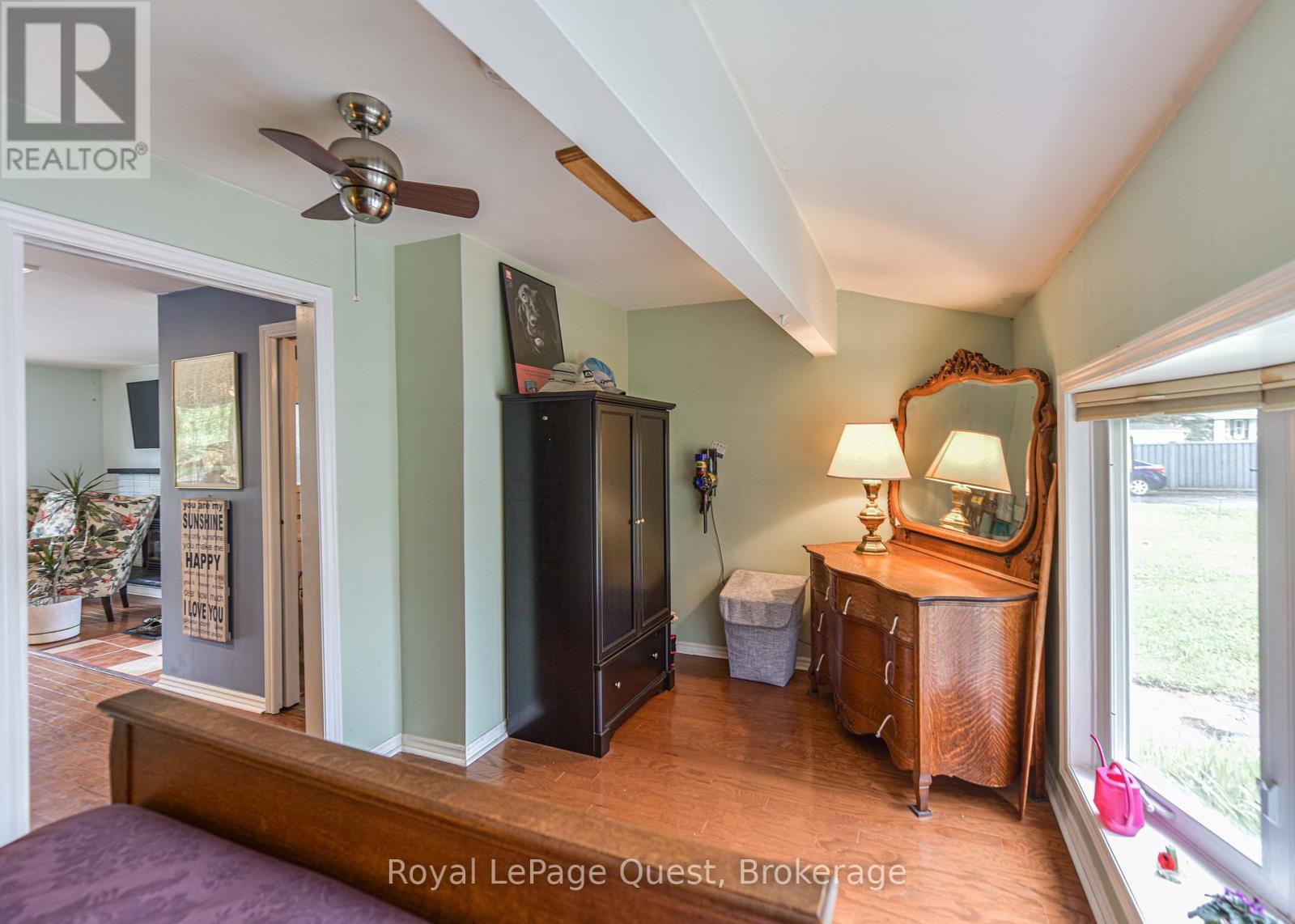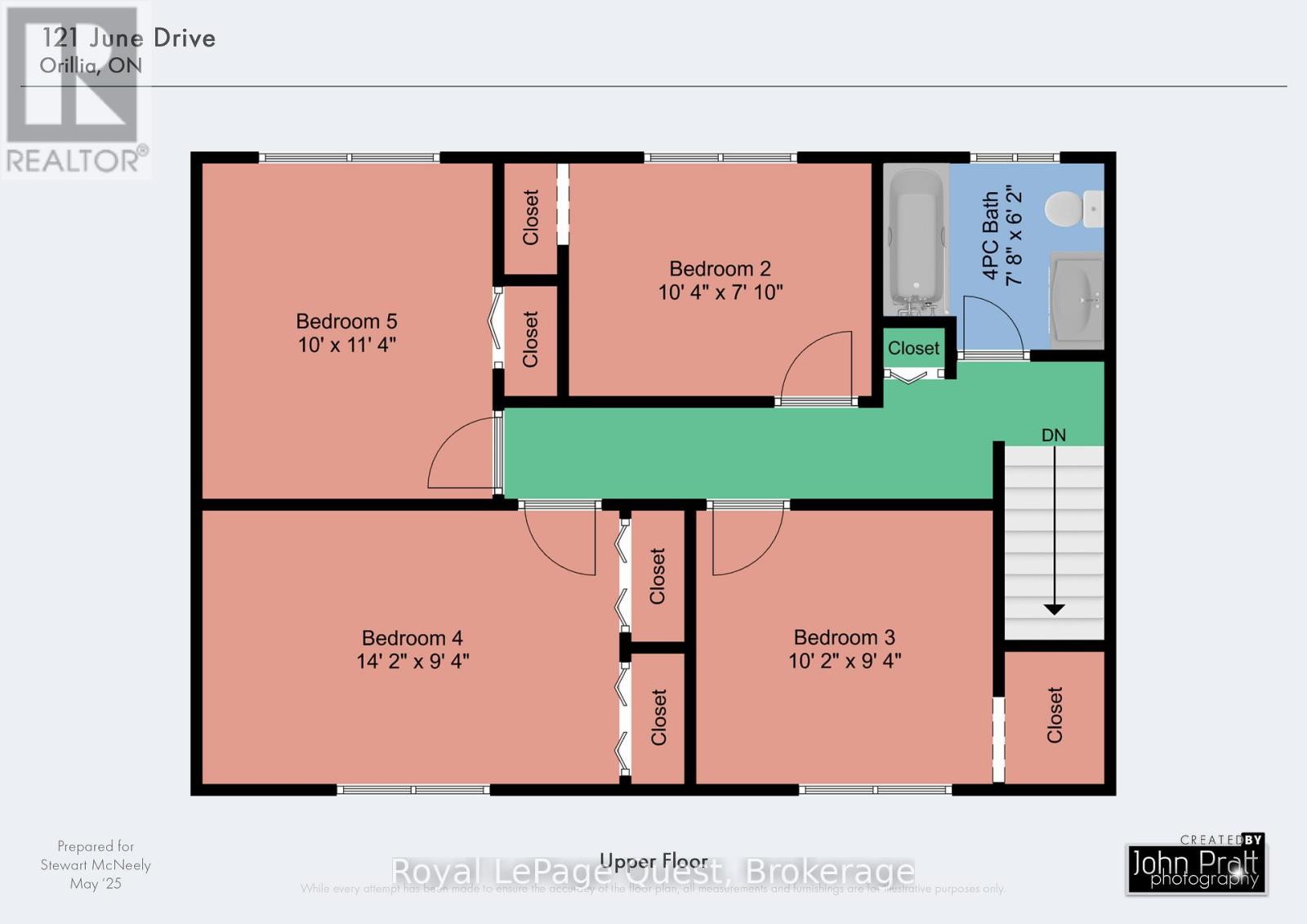5 Bedroom
2 Bathroom
1500 - 2000 sqft
Fireplace
Inground Pool
Central Air Conditioning
Forced Air
$749,900
Welcome to this spacious and well-maintained two-storey home located in Orillia's desirable North Ward. Situated on a large 62' x 163' lot, this property offers five bedrooms, including a main-floor in-law suite with its own private entrance, ideal for extended family or rental potential. The main level features a separate dining room and a bright, inviting living area, perfect for entertaining or everyday family living. The partially finished basement adds valuable additional space for a rec room, home office, or storage. Step outside to a fully fenced backyard complete with an inground pool ,ideal for summer enjoyment and family gatherings .This home is conveniently located close to schools, parks, and shopping, making it a perfect choice for growing families. With a flexible layout, generous lot size, and prime location, 121 June Drive is a rare find in a sought-after neighborhood. (id:59646)
Property Details
|
MLS® Number
|
S12172970 |
|
Property Type
|
Single Family |
|
Community Name
|
Orillia |
|
Features
|
In-law Suite |
|
Parking Space Total
|
4 |
|
Pool Type
|
Inground Pool |
Building
|
Bathroom Total
|
2 |
|
Bedrooms Above Ground
|
5 |
|
Bedrooms Total
|
5 |
|
Amenities
|
Fireplace(s) |
|
Appliances
|
Dryer, Stove, Washer, Refrigerator |
|
Basement Development
|
Partially Finished |
|
Basement Type
|
N/a (partially Finished) |
|
Construction Style Attachment
|
Detached |
|
Cooling Type
|
Central Air Conditioning |
|
Exterior Finish
|
Brick, Aluminum Siding |
|
Fireplace Present
|
Yes |
|
Foundation Type
|
Block |
|
Heating Fuel
|
Natural Gas |
|
Heating Type
|
Forced Air |
|
Stories Total
|
2 |
|
Size Interior
|
1500 - 2000 Sqft |
|
Type
|
House |
|
Utility Water
|
Municipal Water |
Parking
Land
|
Acreage
|
No |
|
Sewer
|
Sanitary Sewer |
|
Size Depth
|
163 Ft |
|
Size Frontage
|
63 Ft |
|
Size Irregular
|
63 X 163 Ft |
|
Size Total Text
|
63 X 163 Ft |
Rooms
| Level |
Type |
Length |
Width |
Dimensions |
|
Lower Level |
Den |
3.9 m |
2.68 m |
3.9 m x 2.68 m |
|
Lower Level |
Recreational, Games Room |
3.99 m |
3.07 m |
3.99 m x 3.07 m |
|
Lower Level |
Utility Room |
5.12 m |
2.77 m |
5.12 m x 2.77 m |
|
Lower Level |
Bedroom |
3.9 m |
3.35 m |
3.9 m x 3.35 m |
|
Main Level |
Living Room |
6.06 m |
3.41 m |
6.06 m x 3.41 m |
|
Main Level |
Dining Room |
3.05 m |
2.87 m |
3.05 m x 2.87 m |
|
Main Level |
Kitchen |
4.84 m |
2.74 m |
4.84 m x 2.74 m |
|
Main Level |
Living Room |
5.05 m |
4.6 m |
5.05 m x 4.6 m |
|
Main Level |
Bedroom |
4.99 m |
2.83 m |
4.99 m x 2.83 m |
|
Upper Level |
Bedroom 2 |
3.17 m |
2.16 m |
3.17 m x 2.16 m |
|
Upper Level |
Bedroom 3 |
3.1 m |
2.8 m |
3.1 m x 2.8 m |
|
Upper Level |
Bedroom 4 |
4.32 m |
2.86 m |
4.32 m x 2.86 m |
|
Upper Level |
Bedroom 5 |
3.04 m |
3.47 m |
3.04 m x 3.47 m |
https://www.realtor.ca/real-estate/28365966/121-june-drive-orillia-orillia













































